Salle de Bain et Douche
Trier par :
Budget
Trier par:Populaires du jour
81 - 100 sur 137 photos
1 sur 3
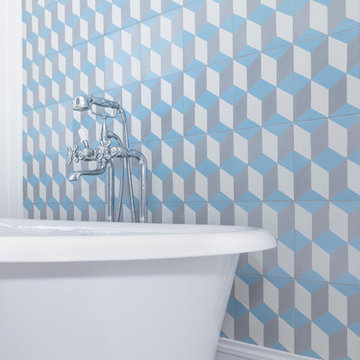
Aménagement d'une grande salle de bain classique avec une baignoire sur pieds, une douche à l'italienne, un carrelage bleu, des carreaux de béton, un sol en carrelage de terre cuite, un lavabo de ferme, un sol blanc et une cabine de douche à porte battante.
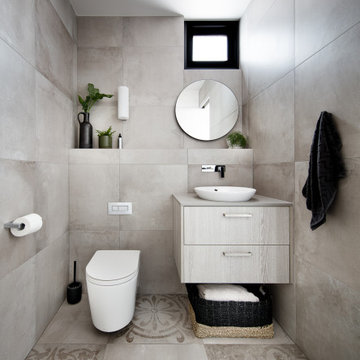
Inspiration pour une grande salle de bain principale design avec un placard à porte plane, des portes de placard beiges, une douche d'angle, WC à poser, un carrelage beige, des carreaux de béton, un mur beige, un sol en carrelage de terre cuite, un lavabo de ferme, un plan de toilette en bois, un sol beige, une cabine de douche à porte battante et un plan de toilette beige.
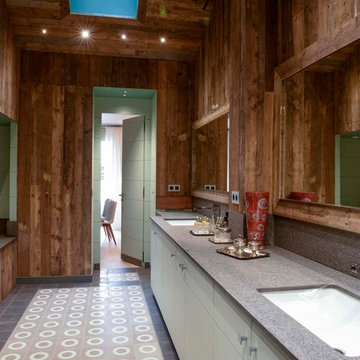
Réalisation d'une salle de bain avec des carreaux ciment, de la mosaïque, du vieux bois et de la pierre.
Baignoire encastrée avec des éclairages led.
Réalisation d'une très grande salle d'eau tradition en bois brun avec un placard à porte affleurante, une baignoire en alcôve, une douche d'angle, WC suspendus, un carrelage gris, des carreaux de béton, un mur vert, un sol en carrelage de terre cuite, un lavabo encastré et un plan de toilette en granite.
Réalisation d'une très grande salle d'eau tradition en bois brun avec un placard à porte affleurante, une baignoire en alcôve, une douche d'angle, WC suspendus, un carrelage gris, des carreaux de béton, un mur vert, un sol en carrelage de terre cuite, un lavabo encastré et un plan de toilette en granite.
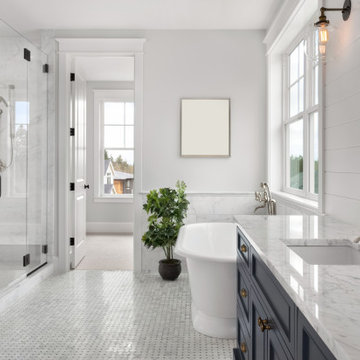
Cette image montre une salle d'eau de taille moyenne avec un placard à porte affleurante, des portes de placard bleues, une baignoire indépendante, une douche ouverte, un carrelage blanc, des carreaux de béton, un mur blanc, un sol en carrelage de terre cuite, un lavabo encastré, un plan de toilette en marbre, un sol blanc, une cabine de douche à porte battante, un plan de toilette blanc, meuble simple vasque et meuble-lavabo encastré.
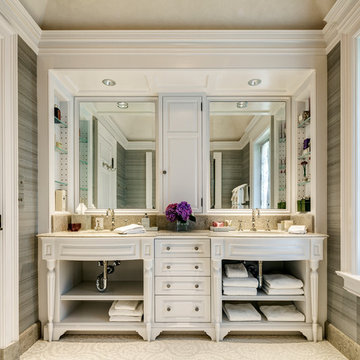
Cette photo montre une salle de bain principale avec un placard sans porte, des portes de placard beiges, un carrelage beige, des carreaux de béton, un mur gris, un sol en carrelage de terre cuite, un lavabo encastré et un plan de toilette en granite.
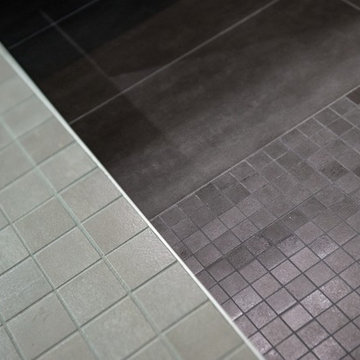
Anne Lanta
Exemple d'une salle de bain tendance avec une baignoire encastrée, une douche double, WC suspendus, des carreaux de béton, un mur gris et un sol en carrelage de terre cuite.
Exemple d'une salle de bain tendance avec une baignoire encastrée, une douche double, WC suspendus, des carreaux de béton, un mur gris et un sol en carrelage de terre cuite.
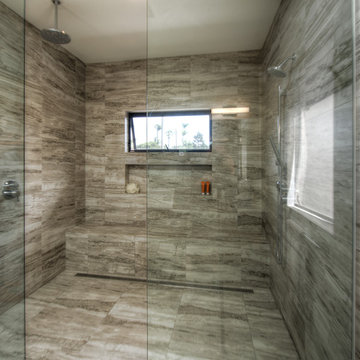
A damless shower creates ultimate ease of entry, with ample space allowing for dual shower heads with an extra wide shower seat.
Photo courtesy of Scott Benion Photography
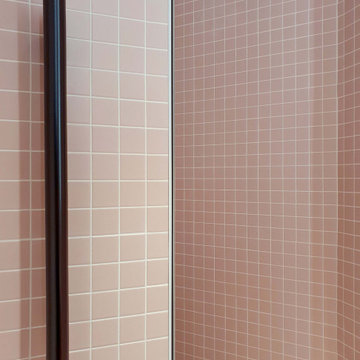
Réalisation d'une petite salle de bain principale design avec un placard à porte affleurante, une douche à l'italienne, WC suspendus, un carrelage rose, des carreaux de béton, un sol en carrelage de terre cuite, un plan vasque, un plan de toilette en carrelage, un sol rose, une cabine de douche à porte battante, meuble simple vasque et meuble-lavabo encastré.
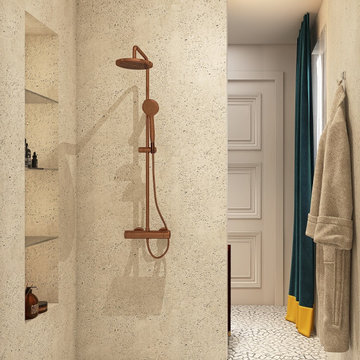
Idée de décoration pour une salle de bain principale design en bois foncé de taille moyenne avec un placard en trompe-l'oeil, une baignoire en alcôve, un espace douche bain, WC suspendus, un carrelage beige, des carreaux de béton, un mur bleu, un sol en carrelage de terre cuite, une vasque, un plan de toilette en bois, un sol beige, aucune cabine, un plan de toilette marron, des toilettes cachées, meuble simple vasque, meuble-lavabo sur pied et du lambris.
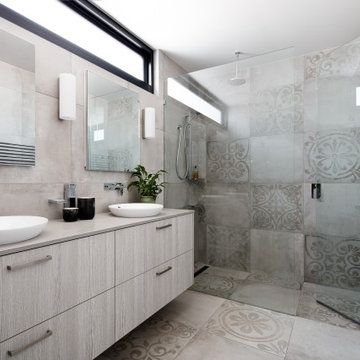
Réalisation d'une grande salle de bain principale design avec un placard à porte plane, des portes de placard beiges, une douche d'angle, un carrelage beige, des carreaux de béton, un mur beige, un sol en carrelage de terre cuite, un lavabo de ferme, un plan de toilette en bois, un sol beige, une cabine de douche à porte battante et un plan de toilette beige.
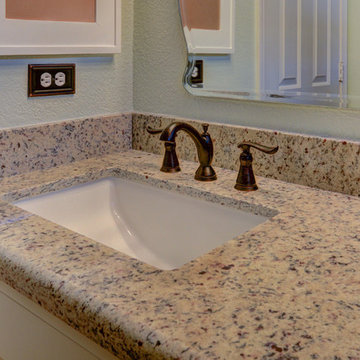
Photos by Wild Dog Digital
Réalisation d'une petite salle de bain principale tradition avec des portes de placard blanches, un carrelage marron, des carreaux de béton, un sol en carrelage de terre cuite et un plan de toilette en granite.
Réalisation d'une petite salle de bain principale tradition avec des portes de placard blanches, un carrelage marron, des carreaux de béton, un sol en carrelage de terre cuite et un plan de toilette en granite.
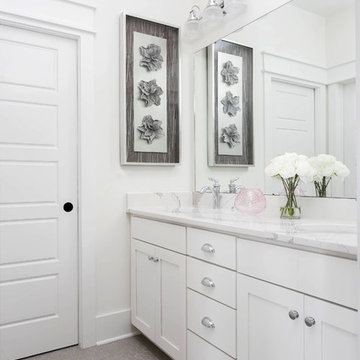
photographed by Colin Voigt
Exemple d'une salle de bain de taille moyenne pour enfant avec un placard à porte shaker, des portes de placard blanches, un carrelage blanc, des carreaux de béton, un mur blanc, un sol en carrelage de terre cuite, un lavabo encastré, un plan de toilette en quartz modifié, un sol gris et un plan de toilette blanc.
Exemple d'une salle de bain de taille moyenne pour enfant avec un placard à porte shaker, des portes de placard blanches, un carrelage blanc, des carreaux de béton, un mur blanc, un sol en carrelage de terre cuite, un lavabo encastré, un plan de toilette en quartz modifié, un sol gris et un plan de toilette blanc.
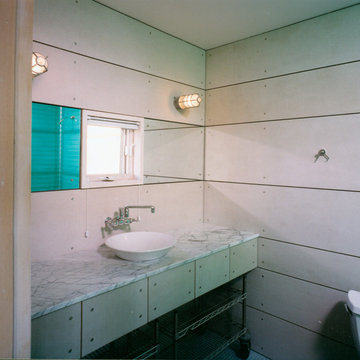
Aménagement d'une salle de bain contemporaine de taille moyenne pour enfant avec un plan vasque, un placard à porte plane, des portes de placard grises, un plan de toilette en marbre, une douche ouverte, WC à poser, un carrelage gris, des carreaux de béton, un mur gris et un sol en carrelage de terre cuite.
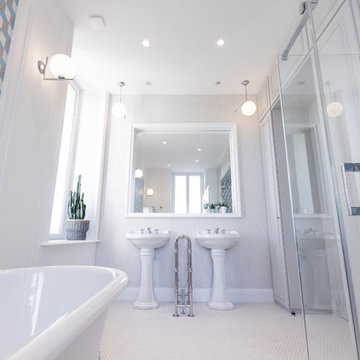
Aménagement d'une grande salle de bain classique avec une baignoire sur pieds, une douche à l'italienne, un carrelage bleu, des carreaux de béton, un sol en carrelage de terre cuite, un lavabo de ferme, un sol blanc et une cabine de douche à porte battante.
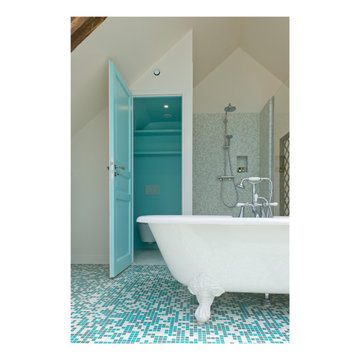
Cette image montre une salle d'eau rustique avec une baignoire encastrée, une douche à l'italienne, WC suspendus, un carrelage bleu, des carreaux de béton, un mur bleu, un sol en carrelage de terre cuite, un sol bleu, une cabine de douche à porte battante, des toilettes cachées et poutres apparentes.
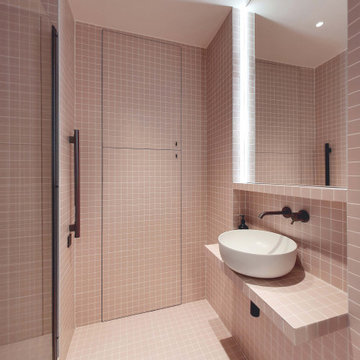
Cette photo montre une petite salle de bain principale tendance avec un placard à porte affleurante, une douche à l'italienne, WC suspendus, un carrelage rose, des carreaux de béton, un sol en carrelage de terre cuite, un plan vasque, un plan de toilette en carrelage, un sol rose, une cabine de douche à porte battante, meuble simple vasque et meuble-lavabo encastré.

Download our free ebook, Creating the Ideal Kitchen. DOWNLOAD NOW
This master bath remodel is the cat's meow for more than one reason! The materials in the room are soothing and give a nice vintage vibe in keeping with the rest of the home. We completed a kitchen remodel for this client a few years’ ago and were delighted when she contacted us for help with her master bath!
The bathroom was fine but was lacking in interesting design elements, and the shower was very small. We started by eliminating the shower curb which allowed us to enlarge the footprint of the shower all the way to the edge of the bathtub, creating a modified wet room. The shower is pitched toward a linear drain so the water stays in the shower. A glass divider allows for the light from the window to expand into the room, while a freestanding tub adds a spa like feel.
The radiator was removed and both heated flooring and a towel warmer were added to provide heat. Since the unit is on the top floor in a multi-unit building it shares some of the heat from the floors below, so this was a great solution for the space.
The custom vanity includes a spot for storing styling tools and a new built in linen cabinet provides plenty of the storage. The doors at the top of the linen cabinet open to stow away towels and other personal care products, and are lighted to ensure everything is easy to find. The doors below are false doors that disguise a hidden storage area. The hidden storage area features a custom litterbox pull out for the homeowner’s cat! Her kitty enters through the cutout, and the pull out drawer allows for easy clean ups.
The materials in the room – white and gray marble, charcoal blue cabinetry and gold accents – have a vintage vibe in keeping with the rest of the home. Polished nickel fixtures and hardware add sparkle, while colorful artwork adds some life to the space.

Download our free ebook, Creating the Ideal Kitchen. DOWNLOAD NOW
This master bath remodel is the cat's meow for more than one reason! The materials in the room are soothing and give a nice vintage vibe in keeping with the rest of the home. We completed a kitchen remodel for this client a few years’ ago and were delighted when she contacted us for help with her master bath!
The bathroom was fine but was lacking in interesting design elements, and the shower was very small. We started by eliminating the shower curb which allowed us to enlarge the footprint of the shower all the way to the edge of the bathtub, creating a modified wet room. The shower is pitched toward a linear drain so the water stays in the shower. A glass divider allows for the light from the window to expand into the room, while a freestanding tub adds a spa like feel.
The radiator was removed and both heated flooring and a towel warmer were added to provide heat. Since the unit is on the top floor in a multi-unit building it shares some of the heat from the floors below, so this was a great solution for the space.
The custom vanity includes a spot for storing styling tools and a new built in linen cabinet provides plenty of the storage. The doors at the top of the linen cabinet open to stow away towels and other personal care products, and are lighted to ensure everything is easy to find. The doors below are false doors that disguise a hidden storage area. The hidden storage area features a custom litterbox pull out for the homeowner’s cat! Her kitty enters through the cutout, and the pull out drawer allows for easy clean ups.
The materials in the room – white and gray marble, charcoal blue cabinetry and gold accents – have a vintage vibe in keeping with the rest of the home. Polished nickel fixtures and hardware add sparkle, while colorful artwork adds some life to the space.

Download our free ebook, Creating the Ideal Kitchen. DOWNLOAD NOW
This master bath remodel is the cat's meow for more than one reason! The materials in the room are soothing and give a nice vintage vibe in keeping with the rest of the home. We completed a kitchen remodel for this client a few years’ ago and were delighted when she contacted us for help with her master bath!
The bathroom was fine but was lacking in interesting design elements, and the shower was very small. We started by eliminating the shower curb which allowed us to enlarge the footprint of the shower all the way to the edge of the bathtub, creating a modified wet room. The shower is pitched toward a linear drain so the water stays in the shower. A glass divider allows for the light from the window to expand into the room, while a freestanding tub adds a spa like feel.
The radiator was removed and both heated flooring and a towel warmer were added to provide heat. Since the unit is on the top floor in a multi-unit building it shares some of the heat from the floors below, so this was a great solution for the space.
The custom vanity includes a spot for storing styling tools and a new built in linen cabinet provides plenty of the storage. The doors at the top of the linen cabinet open to stow away towels and other personal care products, and are lighted to ensure everything is easy to find. The doors below are false doors that disguise a hidden storage area. The hidden storage area features a custom litterbox pull out for the homeowner’s cat! Her kitty enters through the cutout, and the pull out drawer allows for easy clean ups.
The materials in the room – white and gray marble, charcoal blue cabinetry and gold accents – have a vintage vibe in keeping with the rest of the home. Polished nickel fixtures and hardware add sparkle, while colorful artwork adds some life to the space.

Download our free ebook, Creating the Ideal Kitchen. DOWNLOAD NOW
This master bath remodel is the cat's meow for more than one reason! The materials in the room are soothing and give a nice vintage vibe in keeping with the rest of the home. We completed a kitchen remodel for this client a few years’ ago and were delighted when she contacted us for help with her master bath!
The bathroom was fine but was lacking in interesting design elements, and the shower was very small. We started by eliminating the shower curb which allowed us to enlarge the footprint of the shower all the way to the edge of the bathtub, creating a modified wet room. The shower is pitched toward a linear drain so the water stays in the shower. A glass divider allows for the light from the window to expand into the room, while a freestanding tub adds a spa like feel.
The radiator was removed and both heated flooring and a towel warmer were added to provide heat. Since the unit is on the top floor in a multi-unit building it shares some of the heat from the floors below, so this was a great solution for the space.
The custom vanity includes a spot for storing styling tools and a new built in linen cabinet provides plenty of the storage. The doors at the top of the linen cabinet open to stow away towels and other personal care products, and are lighted to ensure everything is easy to find. The doors below are false doors that disguise a hidden storage area. The hidden storage area features a custom litterbox pull out for the homeowner’s cat! Her kitty enters through the cutout, and the pull out drawer allows for easy clean ups.
The materials in the room – white and gray marble, charcoal blue cabinetry and gold accents – have a vintage vibe in keeping with the rest of the home. Polished nickel fixtures and hardware add sparkle, while colorful artwork adds some life to the space.
5