Idées déco de salles de bain avec des carreaux de béton et un sol en marbre
Trier par :
Budget
Trier par:Populaires du jour
101 - 120 sur 314 photos
1 sur 3
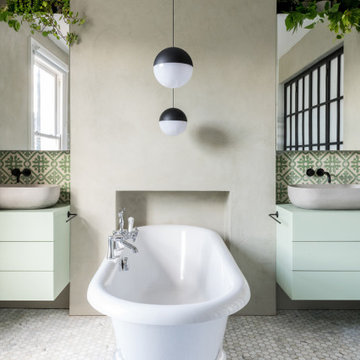
His and Hers Basins with centrally positioned Bathtub
Cette image montre une salle de bain principale minimaliste de taille moyenne avec un placard à porte plane, des portes de placards vertess, une baignoire indépendante, une douche à l'italienne, WC à poser, un carrelage vert, des carreaux de béton, un mur gris, un sol en marbre, un plan vasque, un plan de toilette en bois, un sol blanc, une cabine de douche à porte coulissante et un plan de toilette vert.
Cette image montre une salle de bain principale minimaliste de taille moyenne avec un placard à porte plane, des portes de placards vertess, une baignoire indépendante, une douche à l'italienne, WC à poser, un carrelage vert, des carreaux de béton, un mur gris, un sol en marbre, un plan vasque, un plan de toilette en bois, un sol blanc, une cabine de douche à porte coulissante et un plan de toilette vert.
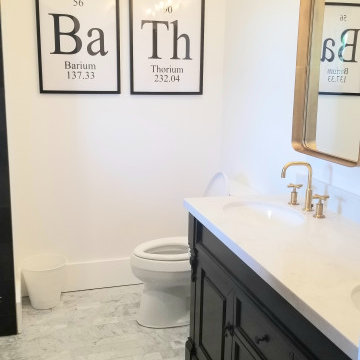
Complete bathroom renovation on 2nd floor. removed the old bathroom completely to the studs. upgrading all plumbing and electrical. installing marble mosaic tile on floor. cement tile on walls around tub. installing new free standing tub, new vanity, toilet, and all other fixtures.
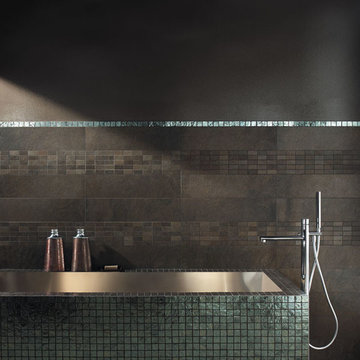
free standing bath tub, with metallic tiling
Réalisation d'une salle de bain minimaliste en bois foncé avec un plan de toilette en granite, une baignoire indépendante, un carrelage marron, des carreaux de béton, un mur marron et un sol en marbre.
Réalisation d'une salle de bain minimaliste en bois foncé avec un plan de toilette en granite, une baignoire indépendante, un carrelage marron, des carreaux de béton, un mur marron et un sol en marbre.
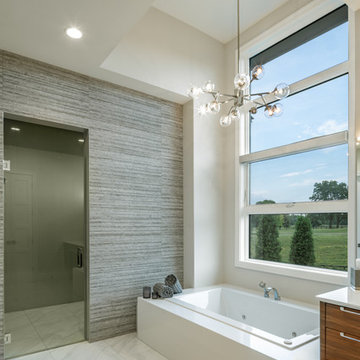
Master bathroom takes advantage of the views with a full wall of windows overlooking the back of the property. a warm modern feel with a blend of natural and man made products. White quartz is featured n the tub surround, while the floating vanities are covered in walnut veneer, which compliments the natural stone of the shower.
Photo credit Kelly Settle Kelly Ann Photography
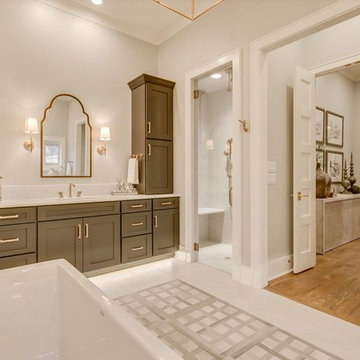
Cette image montre une très grande salle de bain principale traditionnelle avec un placard à porte shaker, des portes de placard grises, une baignoire indépendante, une douche à l'italienne, WC séparés, un carrelage gris, des carreaux de béton, un mur gris, un sol en marbre, un lavabo encastré, un plan de toilette en marbre, un sol gris et une cabine de douche à porte battante.
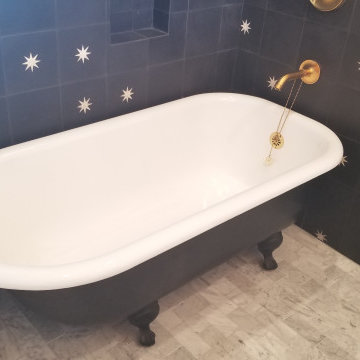
Complete bathroom renovation on 2nd floor. removed the old bathroom completely to the studs. upgrading all plumbing and electrical. installing marble mosaic tile on floor. cement tile on walls around tub. installing new free standing tub, new vanity, toilet, and all other fixtures.
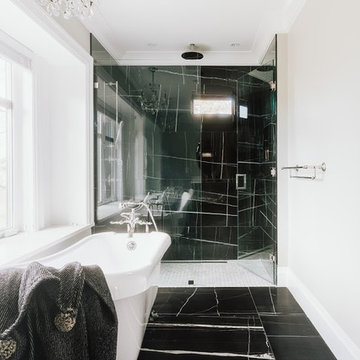
Bathroom Design at William Residence (Custom Home) Designed by Linhan Design.
Black and white bathroom design that shows formality. Sleek and modern in minimalist style.
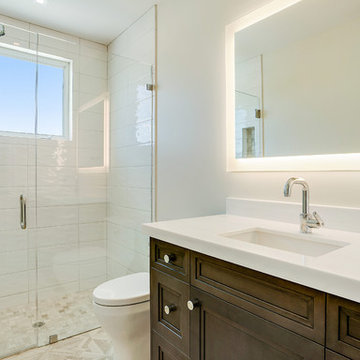
This guest bathroom is filled with subtle texture and pattern. Stone mosaic flooring, wood cabinetry and beautiful fixtures creating a bathroom perfect for your guests.
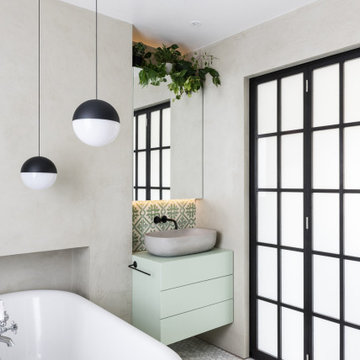
Basin with Crittal Windows
Inspiration pour une salle de bain principale minimaliste de taille moyenne avec un placard à porte plane, des portes de placards vertess, une baignoire indépendante, une douche à l'italienne, WC à poser, un carrelage vert, des carreaux de béton, un mur gris, un sol en marbre, un plan vasque, un plan de toilette en bois, un sol blanc, une cabine de douche à porte coulissante et un plan de toilette vert.
Inspiration pour une salle de bain principale minimaliste de taille moyenne avec un placard à porte plane, des portes de placards vertess, une baignoire indépendante, une douche à l'italienne, WC à poser, un carrelage vert, des carreaux de béton, un mur gris, un sol en marbre, un plan vasque, un plan de toilette en bois, un sol blanc, une cabine de douche à porte coulissante et un plan de toilette vert.
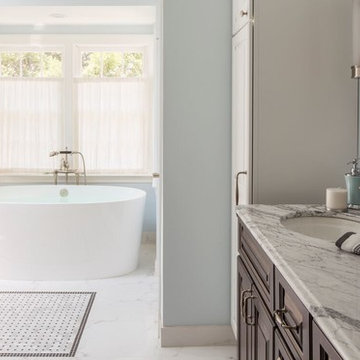
Cette photo montre une grande salle de bain principale tendance en bois foncé avec un placard avec porte à panneau surélevé, une baignoire indépendante, une douche d'angle, WC séparés, un carrelage noir, des carreaux de béton, un mur bleu, un sol en marbre, un lavabo encastré, un plan de toilette en granite, un sol blanc et aucune cabine.
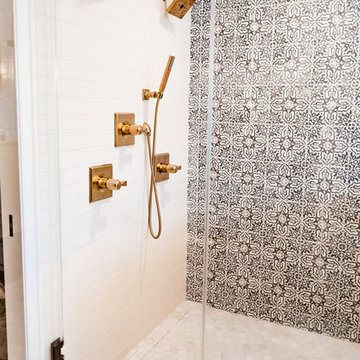
Victoria Herr Photography
Inspiration pour une grande salle de bain principale bohème en bois foncé avec un placard à porte plane, une douche double, WC à poser, un carrelage bleu, des carreaux de béton, un mur bleu, un sol en marbre, un lavabo posé, un plan de toilette en quartz modifié, un sol blanc, une cabine de douche à porte battante et un plan de toilette blanc.
Inspiration pour une grande salle de bain principale bohème en bois foncé avec un placard à porte plane, une douche double, WC à poser, un carrelage bleu, des carreaux de béton, un mur bleu, un sol en marbre, un lavabo posé, un plan de toilette en quartz modifié, un sol blanc, une cabine de douche à porte battante et un plan de toilette blanc.
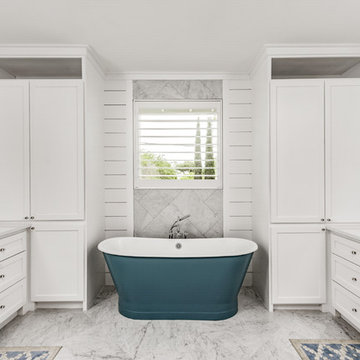
2018 Addition/Remodel in the Greater Houston Heights. Featuring Custom Wood Floors with a White Wash + Designer Wall Paper, Fixtures and Finishes + Custom Lacquer Cabinets + Quarz Countertops + Marble Tile Floors & Showers + Frameless Glass + Reclaimed Shiplap Accents & Oversized Closets.
www.stevenallendesigns.com
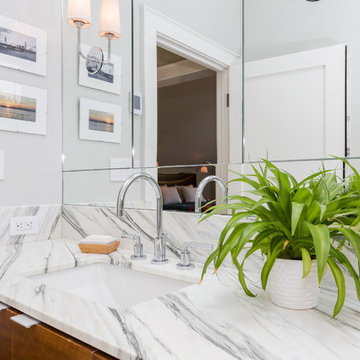
a master bathroom with a marble countertop and a dornbracht faucet with a custom medicine cabinet built into the mirror. walnut custom cabinetry
Cette image montre une petite salle de bain principale traditionnelle en bois brun avec un placard à porte plane, un espace douche bain, WC suspendus, un carrelage gris, des carreaux de béton, un mur gris, un sol en marbre, un lavabo encastré, un plan de toilette en marbre, un sol blanc, une cabine de douche à porte battante et un plan de toilette blanc.
Cette image montre une petite salle de bain principale traditionnelle en bois brun avec un placard à porte plane, un espace douche bain, WC suspendus, un carrelage gris, des carreaux de béton, un mur gris, un sol en marbre, un lavabo encastré, un plan de toilette en marbre, un sol blanc, une cabine de douche à porte battante et un plan de toilette blanc.
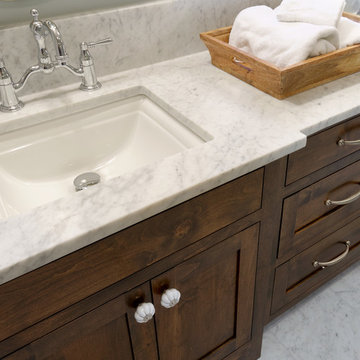
Architectural Imageworks
Cette image montre une salle de bain principale traditionnelle en bois foncé avec un placard à porte shaker, des carreaux de béton et un sol en marbre.
Cette image montre une salle de bain principale traditionnelle en bois foncé avec un placard à porte shaker, des carreaux de béton et un sol en marbre.
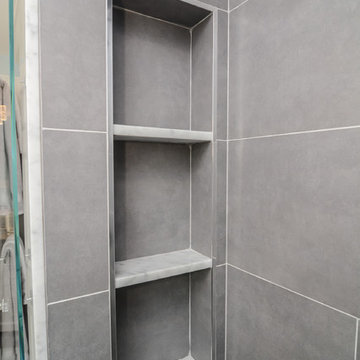
Idée de décoration pour une grande salle de bain principale tradition avec un placard à porte affleurante, des portes de placard blanches, une baignoire encastrée, une douche d'angle, WC séparés, un carrelage gris, des carreaux de béton, un mur bleu, un sol en marbre, un lavabo encastré, un plan de toilette en marbre, un sol blanc, une cabine de douche à porte battante et un plan de toilette blanc.
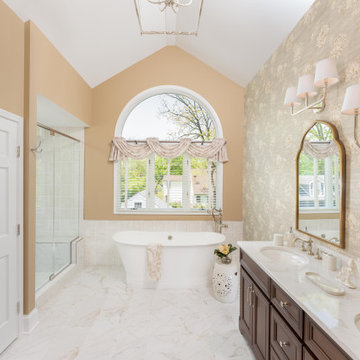
This 1868 Victorian home was transformed to keep the charm of the house but also to bring the bathrooms up to date! We kept the traditional charm and mixed it with some southern charm for this family to enjoy for years to come!
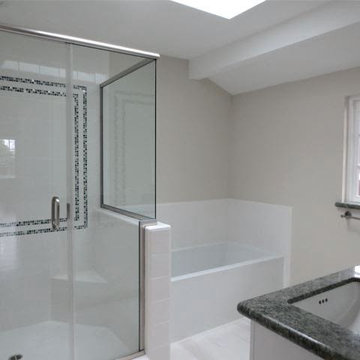
We completely gutted, remodeled and added on. We put in insulation in the walls, attic and added on the master bathroom and bedroom.
Exemple d'une salle de bain principale tendance de taille moyenne avec un placard à porte shaker, des portes de placard blanches, une baignoire indépendante, une douche double, WC séparés, un carrelage blanc, des carreaux de béton, un mur gris, un sol en marbre, un lavabo encastré, un plan de toilette en granite et un plan de toilette noir.
Exemple d'une salle de bain principale tendance de taille moyenne avec un placard à porte shaker, des portes de placard blanches, une baignoire indépendante, une douche double, WC séparés, un carrelage blanc, des carreaux de béton, un mur gris, un sol en marbre, un lavabo encastré, un plan de toilette en granite et un plan de toilette noir.
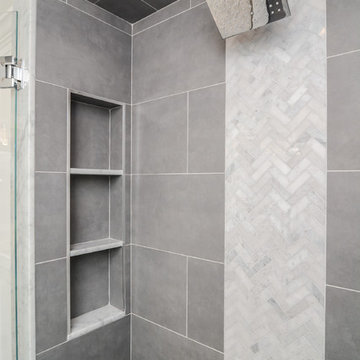
Cette photo montre une grande salle de bain principale chic avec un placard à porte affleurante, des portes de placard blanches, une baignoire encastrée, une douche d'angle, WC séparés, un carrelage gris, des carreaux de béton, un mur bleu, un sol en marbre, un lavabo encastré, un plan de toilette en marbre, un sol blanc, une cabine de douche à porte battante et un plan de toilette blanc.
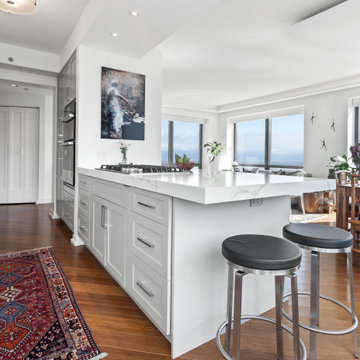
A stunning multi-room Chicago condo remodel. Our clients wanted a sleek contemporary look to complement the custom fireplace we designed which was achieved with modern shades of gray and matching marble-look countertops and backsplash. Incorporating display shelves in the stunning island not only allows the clients to display their favorite treasures, but allows for a great place for entertaining.
--
In the master bath, a free-standing soaker tub was added for spa-like relaxation, while the shower is enveloped in marble for the most luxurious finishing touch. We carried on the marble in the guest bath but complimented it with a polished herringbone tile to draw the eye into the room. The powder room got a simple update but allows the beautiful bamboo screen the clients previously owned to be the focal point.
--
Project designed by Chi Renovation & Design, a renowned renovation firm based in Skokie. We specialize in general contracting, kitchen and bath remodeling, and design & build services. We cater to the entire Chicago area and its surrounding suburbs, with emphasis on the North Side and North Shore regions. You'll find our work from the Loop through Lincoln Park, Skokie, Evanston, Wilmette, and all the way up to Lake Forest.
For more info about Chi Renovation & Design, click here: https://www.chirenovation.com/
To learn more about this project, click here:
https://www.chirenovation.com/portfolio/multi-room-chicago-condo-remodel--
In the master bath, a free-standing soaker tub was added for spa-like relaxation, while the shower is enveloped in marble for the most luxurious finishing touch. We carried on the marble in the guest bath but complimented it with a polished herringbone tile to draw the eye into the room. The powder room got a simple update but allows the beautiful bamboo screen the clients previously owned to be the focal point.
--
For more about Chi Renovation & Design, click here: https://www.chirenovation.com/
To learn more about this project, click here:
https://www.chirenovation.com/portfolio/multi-room-chicago-condo-remodel
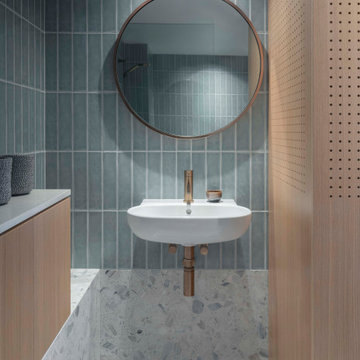
Inspiration pour une salle d'eau design en bois clair de taille moyenne avec un carrelage bleu, des carreaux de béton, un mur bleu, un sol en marbre, un lavabo suspendu, un plan de toilette en quartz modifié et un sol blanc.
Idées déco de salles de bain avec des carreaux de béton et un sol en marbre
6