Idées déco de salles de bain avec des carreaux de béton et un sol gris
Trier par :
Budget
Trier par:Populaires du jour
21 - 40 sur 1 992 photos
1 sur 3
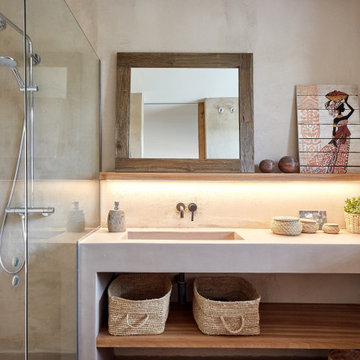
Fotografía: Carla Capdevila / © Houzz España 2019
Cette image montre une salle de bain méditerranéenne de taille moyenne avec un placard sans porte, des portes de placard blanches, un carrelage beige, des carreaux de béton, sol en béton ciré, un sol gris et un plan de toilette blanc.
Cette image montre une salle de bain méditerranéenne de taille moyenne avec un placard sans porte, des portes de placard blanches, un carrelage beige, des carreaux de béton, sol en béton ciré, un sol gris et un plan de toilette blanc.

The Glo European Windows A5 Series windows and doors were carefully selected for the Whitefish Residence to support the high performance and modern architectural design of the home. Triple pane glass, a larger continuous thermal break, multiple air seals, and high performance spacers all help to eliminate condensation and heat convection while providing durability to last the lifetime of the building. This higher level of efficiency will also help to keep continued utility costs low and maintain comfortable temperatures throughout the year.
Large fixed window units mulled together in the field provide sweeping views of the valley and mountains beyond. Full light exterior doors with transom windows above provide natural daylight to penetrate deep into the home. A large lift and slide door opens the living area to the exterior of the home and creates an atmosphere of spaciousness and ethereality. Modern aluminum frames with clean lines paired with stainless steel handles accent the subtle details of the architectural design. Tilt and turn windows throughout the space allow the option of natural ventilation while maintaining clear views of the picturesque landscape.
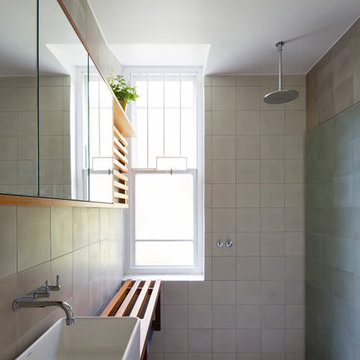
Simon Whitbread
Aménagement d'une salle de bain contemporaine en bois brun avec un placard sans porte, un espace douche bain, un carrelage beige, un carrelage gris, des carreaux de béton, un mur gris, carreaux de ciment au sol, une vasque, un plan de toilette en bois, un sol gris, aucune cabine et un plan de toilette marron.
Aménagement d'une salle de bain contemporaine en bois brun avec un placard sans porte, un espace douche bain, un carrelage beige, un carrelage gris, des carreaux de béton, un mur gris, carreaux de ciment au sol, une vasque, un plan de toilette en bois, un sol gris, aucune cabine et un plan de toilette marron.
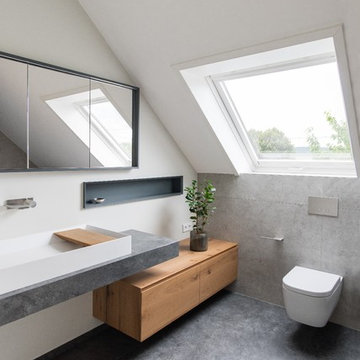
Mit besonderer Konsequenz stellt die Badgestaltung das natürliche Material als Gestaltungselement in den Fokus. So ist, neben Wand- und Bodenverkleidung auch die Waschtischablage aus Limestone (Kalkstein) gefertigt. Der Unterschrank sowie die Abdeckplatte des Waschtisches aus Balkeneiche stehen hierzu im harmonischen Dialog.

Bel Air - Serene Elegance. This collection was designed with cool tones and spa-like qualities to create a space that is timeless and forever elegant.
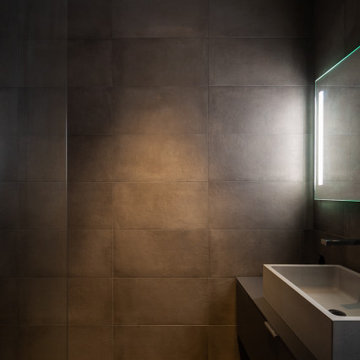
Lavabo sobre mueble suspendido en tonos grises
Idées déco pour une salle d'eau moderne de taille moyenne avec un placard à porte plane, des portes de placard grises, une douche ouverte, un carrelage gris, des carreaux de béton, un mur gris, carreaux de ciment au sol, un lavabo posé, un plan de toilette en béton, un sol gris, une cabine de douche à porte battante, un plan de toilette gris, meuble simple vasque et meuble-lavabo suspendu.
Idées déco pour une salle d'eau moderne de taille moyenne avec un placard à porte plane, des portes de placard grises, une douche ouverte, un carrelage gris, des carreaux de béton, un mur gris, carreaux de ciment au sol, un lavabo posé, un plan de toilette en béton, un sol gris, une cabine de douche à porte battante, un plan de toilette gris, meuble simple vasque et meuble-lavabo suspendu.
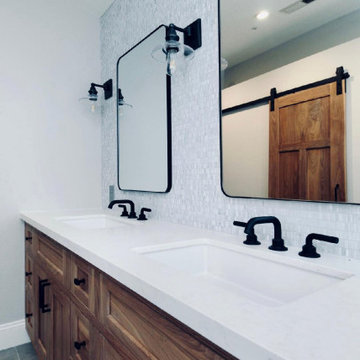
Master bath was space planned to make room for a tub surround and extra large shower with adjoining bench. Custom walnut vanity with matching barndoor. Visual Comfort lighting, Rejuvenation mirrors, Cal Faucets plumbing. Buddy the dog is happy!

Project Description
Set on the 2nd floor of a 1950’s modernist apartment building in the sought after Sydney Lower North Shore suburb of Mosman, this apartments only bathroom was in dire need of a lift. The building itself well kept with features of oversized windows/sliding doors overlooking lovely gardens, concrete slab cantilevers, great orientation for capturing the sun and those sleek 50’s modern lines.
It is home to Stephen & Karen, a professional couple who renovated the interior of the apartment except for the lone, very outdated bathroom. That was still stuck in the 50’s – they saved the best till last.
Structural Challenges
Very small room - 3.5 sq. metres;
Door, window and wall placement fixed;
Plumbing constraints due to single skin brick walls and outdated pipes;
Low ceiling,
Inadequate lighting &
Poor fixture placement.
Client Requirements
Modern updated bathroom;
NO BATH required;
Clean lines reflecting the modernist architecture
Easy to clean, minimal grout;
Maximize storage, niche and
Good lighting
Design Statement
You could not swing a cat in there! Function and efficiency of flow is paramount with small spaces and ensuring there was a single transition area was on top of the designer’s mind. The bathroom had to be easy to use, and the lines had to be clean and minimal to compliment the 1950’s architecture (and to make this tiny space feel bigger than it actual was). As the bath was not used regularly, it was the first item to be removed. This freed up floor space and enhanced the flow as considered above.
Due to the thin nature of the walls and plumbing constraints, the designer built up the wall (basin elevation) in parts to allow the plumbing to be reconfigured. This added depth also allowed for ample recessed overhead mirrored wall storage and a niche to be built into the shower. As the overhead units provided enough storage the basin was wall hung with no storage under. This coupled with the large format light coloured tiles gave the small room the feeling of space it required. The oversized tiles are effortless to clean, as is the solid surface material of the washbasin. The lighting is also enhanced by these materials and therefore kept quite simple. LEDS are fixed above and below the joinery and also a sensor activated LED light was added under the basin to offer a touch a tech to the owners. The renovation of this bathroom is the final piece to complete this apartment reno, and as such this 50’s wonder is ready to live on in true modern style.
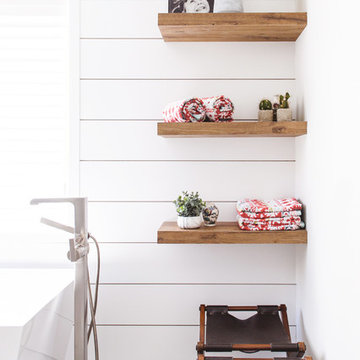
Cette photo montre une douche en alcôve principale moderne en bois brun de taille moyenne avec un placard à porte plane, une baignoire indépendante, un carrelage bleu, un carrelage blanc, des carreaux de béton, un mur blanc, un lavabo encastré, un sol gris et aucune cabine.

Idées déco pour une petite salle de bain principale contemporaine avec un placard à porte plane, des portes de placard blanches, une douche ouverte, WC suspendus, un carrelage bleu, des carreaux de béton, un mur blanc, sol en béton ciré, une vasque, un plan de toilette en bois, un sol gris, une cabine de douche à porte battante, un plan de toilette marron, meuble simple vasque et meuble-lavabo suspendu.

Cette image montre une salle de bain minimaliste de taille moyenne pour enfant avec un placard à porte shaker, des portes de placards vertess, une douche à l'italienne, un carrelage noir et blanc, des carreaux de béton, un mur blanc, un sol en carrelage de céramique, un lavabo encastré, un plan de toilette en quartz, un sol gris, une cabine de douche à porte battante, un plan de toilette blanc, un banc de douche, meuble simple vasque, meuble-lavabo sur pied et du lambris de bois.

D & R removed the existing shower and tub and extended the size of the shower room. Eliminating the tub opened up this room completely. ? We ran new plumbing to add a rain shower head above. ? Bright white marea tile cover the walls, small gray glass tiles fill the niches with a herringbone layout and small hexagon-shaped stone tiles complete the floor. ☀️ The shower room is separated by a frameless glass wall with a swinging door that brings in natural light. Home Studio gray shaker cabinets and drawers were used for the vanity. Let's take a moment to reflect on the storage space this client gained: 12 drawers and two cabinets!! ? The countertop is white quartz with gray veins from @monterreytile.? All fixtures and hardware, including faucets, lighting, etc., are brushed nickel. ⌷ Lastly, new gray wood-like planks were installed for the flooring.

Exemple d'une grande salle de bain principale moderne avec un placard à porte shaker, des portes de placard beiges, une baignoire indépendante, une douche d'angle, WC à poser, un carrelage blanc, des carreaux de béton, un mur blanc, carreaux de ciment au sol, un lavabo encastré, un plan de toilette en quartz modifié, un sol gris, une cabine de douche à porte battante, un plan de toilette blanc, meuble double vasque et meuble-lavabo sur pied.

Master Ensuite
Idées déco pour une salle de bain contemporaine de taille moyenne pour enfant avec des portes de placard grises, une baignoire indépendante, une douche double, WC suspendus, un carrelage gris, des carreaux de béton, un mur blanc, carreaux de ciment au sol, une vasque, un plan de toilette en béton, un sol gris, une cabine de douche à porte battante, un plan de toilette gris, meuble double vasque et un placard à porte plane.
Idées déco pour une salle de bain contemporaine de taille moyenne pour enfant avec des portes de placard grises, une baignoire indépendante, une douche double, WC suspendus, un carrelage gris, des carreaux de béton, un mur blanc, carreaux de ciment au sol, une vasque, un plan de toilette en béton, un sol gris, une cabine de douche à porte battante, un plan de toilette gris, meuble double vasque et un placard à porte plane.
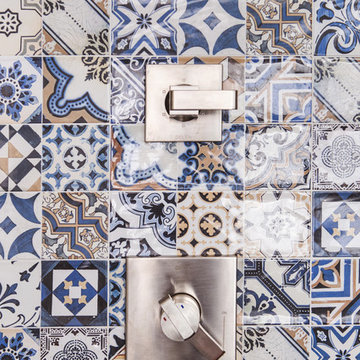
Exemple d'une douche en alcôve principale moderne en bois brun de taille moyenne avec un placard à porte plane, une baignoire indépendante, un carrelage bleu, un carrelage blanc, des carreaux de béton, un mur blanc, un lavabo encastré, un sol gris et aucune cabine.

A minimalist industrial dream with all of the luxury touches we love: heated towel rails, custom joinery and handblown lights
Cette photo montre une salle de bain principale et grise et noire tendance de taille moyenne avec meuble-lavabo suspendu, un placard à porte shaker, des portes de placard noires, une douche ouverte, WC à poser, un carrelage gris, des carreaux de béton, un mur gris, carreaux de ciment au sol, une vasque, un plan de toilette en stratifié, un sol gris, aucune cabine, un plan de toilette marron et meuble simple vasque.
Cette photo montre une salle de bain principale et grise et noire tendance de taille moyenne avec meuble-lavabo suspendu, un placard à porte shaker, des portes de placard noires, une douche ouverte, WC à poser, un carrelage gris, des carreaux de béton, un mur gris, carreaux de ciment au sol, une vasque, un plan de toilette en stratifié, un sol gris, aucune cabine, un plan de toilette marron et meuble simple vasque.
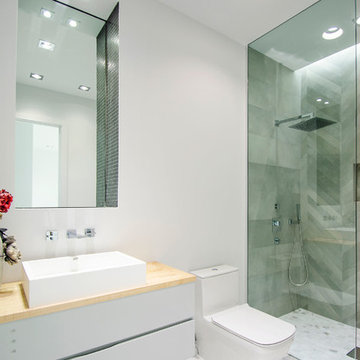
Cette photo montre une salle de bain moderne de taille moyenne avec un placard à porte plane, des portes de placard grises, WC à poser, un carrelage gris, des carreaux de béton, un mur blanc, un sol en marbre, une vasque, un plan de toilette en bois, un sol gris, aucune cabine et un plan de toilette marron.

Idées déco pour une petite salle de bain principale moderne avec un placard à porte shaker, des portes de placard noires, une baignoire posée, une douche ouverte, un bidet, un carrelage gris, des carreaux de béton, un mur blanc, carreaux de ciment au sol, un lavabo encastré, un plan de toilette en quartz modifié, un sol gris, une cabine de douche à porte battante, un plan de toilette gris, un banc de douche, meuble simple vasque et meuble-lavabo encastré.
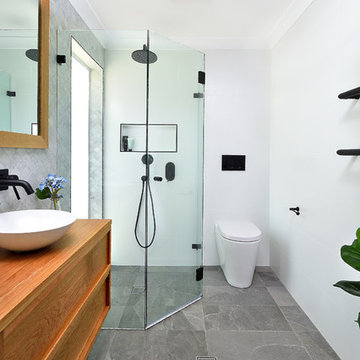
Idées déco pour une petite salle de bain principale moderne en bois clair avec un placard en trompe-l'oeil, un espace douche bain, WC à poser, un carrelage blanc, des carreaux de béton, un mur gris, un sol en carrelage de céramique, une vasque, un plan de toilette en bois, un sol gris, une cabine de douche à porte battante et un plan de toilette marron.

We created a amazing spa like experience for our clients by working with them to choose products, build out everything, and gave them a space thy truly love to bathe in
Idées déco de salles de bain avec des carreaux de béton et un sol gris
2