Idées déco de salles de bain avec des carreaux de béton et un sol noir
Trier par :
Budget
Trier par:Populaires du jour
41 - 60 sur 310 photos
1 sur 3
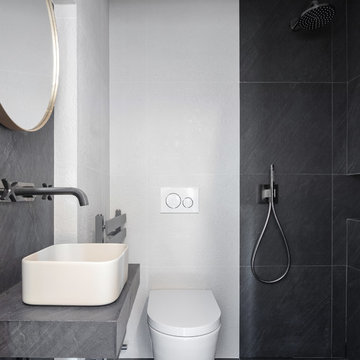
Peter Landers
Inspiration pour une petite salle d'eau rustique avec un espace douche bain, WC suspendus, un carrelage noir et blanc, des carreaux de béton, un mur blanc, un sol en carrelage de céramique, une grande vasque, un plan de toilette en carrelage, un sol noir, aucune cabine et un plan de toilette noir.
Inspiration pour une petite salle d'eau rustique avec un espace douche bain, WC suspendus, un carrelage noir et blanc, des carreaux de béton, un mur blanc, un sol en carrelage de céramique, une grande vasque, un plan de toilette en carrelage, un sol noir, aucune cabine et un plan de toilette noir.
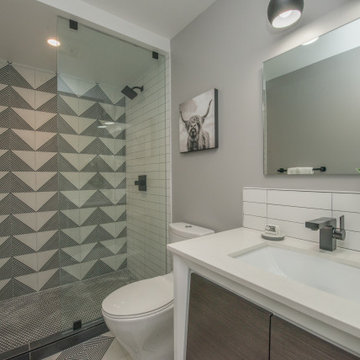
Palm Springs - Bold Funkiness. This collection was designed for our love of bold patterns and playful colors.
Cette photo montre une petite salle d'eau romantique en bois brun avec un placard à porte plane, une douche ouverte, WC à poser, un carrelage noir et blanc, des carreaux de béton, un mur gris, carreaux de ciment au sol, un lavabo encastré, un plan de toilette en quartz modifié, un sol noir, une cabine de douche à porte battante, un plan de toilette blanc, une niche, meuble simple vasque et meuble-lavabo sur pied.
Cette photo montre une petite salle d'eau romantique en bois brun avec un placard à porte plane, une douche ouverte, WC à poser, un carrelage noir et blanc, des carreaux de béton, un mur gris, carreaux de ciment au sol, un lavabo encastré, un plan de toilette en quartz modifié, un sol noir, une cabine de douche à porte battante, un plan de toilette blanc, une niche, meuble simple vasque et meuble-lavabo sur pied.

Cette image montre une salle de bain design de taille moyenne pour enfant avec un placard à porte plane, des portes de placard marrons, une baignoire en alcôve, un combiné douche/baignoire, WC à poser, un carrelage noir et blanc, des carreaux de béton, un mur rose, un sol en carrelage de céramique, un lavabo encastré, un plan de toilette en quartz modifié, un sol noir, une cabine de douche à porte battante, un plan de toilette blanc, meuble double vasque et meuble-lavabo sur pied.
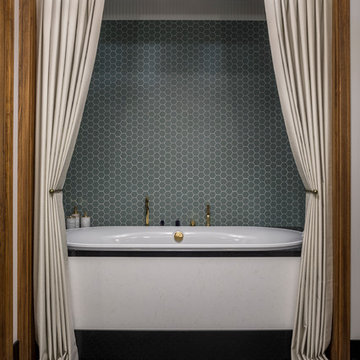
Дизайнер - Татьяна Никитина. Стилист - Мария Мироненко. Фотограф - Евгений Кулибаба.
Inspiration pour une grande salle de bain principale traditionnelle avec un carrelage vert, des carreaux de béton, carreaux de ciment au sol, un sol noir et une baignoire posée.
Inspiration pour une grande salle de bain principale traditionnelle avec un carrelage vert, des carreaux de béton, carreaux de ciment au sol, un sol noir et une baignoire posée.
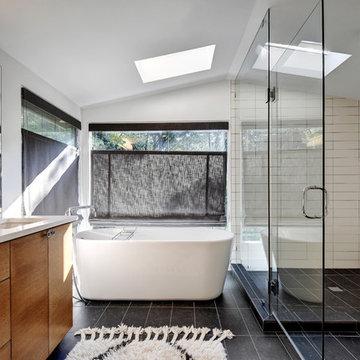
Allison Cartwright, Photographer
RRS Design + Build is a Austin based general contractor specializing in high end remodels and custom home builds. As a leader in contemporary, modern and mid century modern design, we are the clear choice for a superior product and experience. We would love the opportunity to serve you on your next project endeavor. Put our award winning team to work for you today!
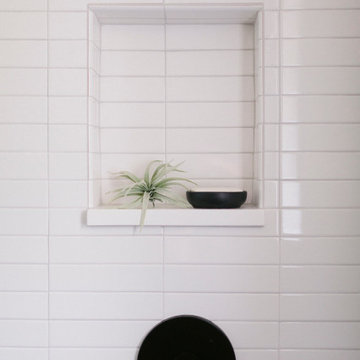
Cette image montre une petite salle d'eau avec un placard à porte plane, des portes de placards vertess, WC à poser, un carrelage blanc, des carreaux de béton, un mur blanc, un sol en carrelage de porcelaine, un lavabo encastré, un plan de toilette en surface solide, un sol noir, aucune cabine, un plan de toilette blanc, une niche, meuble simple vasque et meuble-lavabo sur pied.
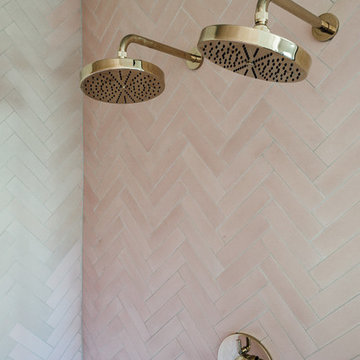
Kerri Fukui
Idées déco pour une salle de bain principale éclectique de taille moyenne avec une baignoire indépendante, une douche ouverte, WC à poser, un carrelage rose, des carreaux de béton, un mur blanc, un lavabo de ferme, un sol en carrelage de céramique et un sol noir.
Idées déco pour une salle de bain principale éclectique de taille moyenne avec une baignoire indépendante, une douche ouverte, WC à poser, un carrelage rose, des carreaux de béton, un mur blanc, un lavabo de ferme, un sol en carrelage de céramique et un sol noir.
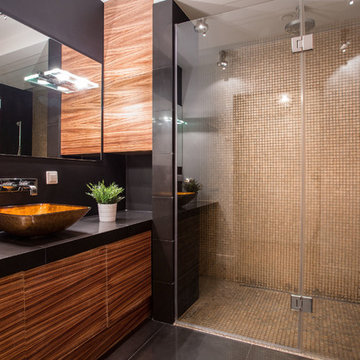
modern Black and touch of brown bathroom with Asian Style
big shower with Glass doors
Idée de décoration pour une petite salle de bain principale asiatique en bois foncé avec un placard en trompe-l'oeil, une baignoire d'angle, une douche à l'italienne, WC à poser, un carrelage blanc, des carreaux de béton, un mur blanc, un sol en carrelage de céramique, une vasque, un plan de toilette en granite, un sol noir et une cabine de douche à porte coulissante.
Idée de décoration pour une petite salle de bain principale asiatique en bois foncé avec un placard en trompe-l'oeil, une baignoire d'angle, une douche à l'italienne, WC à poser, un carrelage blanc, des carreaux de béton, un mur blanc, un sol en carrelage de céramique, une vasque, un plan de toilette en granite, un sol noir et une cabine de douche à porte coulissante.
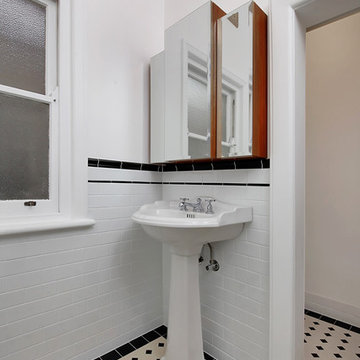
A few years ago we completed the kitchen renovation on this wonderfully maintained Arts and Crafts home, dating back to the 1930’s. Naturally, we were very pleased to be entrusted with the client’s vision for the renovation of the main bathroom, which was to remain true to its origins, yet encompassing modern touches of today.
This was achieved with patterned floor tiles and a pedestal basin. The client selected beautiful tapware from Perrin and Rowe to complement the period. The frameless shower screen, freestanding bath plus the ceramic white wall tile provides an open, bright “feel” we are all looking for in our bathrooms today. Our client also had a passion for Art Deco and personally designed a Shaving Cabinet which Impala created from blackwood veneer. This is a great representation of how Impala working with its clients makes a house a home.
Photos: Archetype Photography
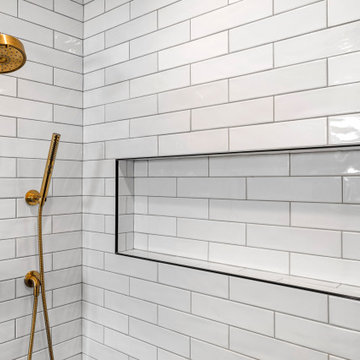
The new bold and modern bathroom features a new walk in shower and separate tub area with an accent cement tile wall in "Fez", Wow white subway tiles on the walls, and black porcelain hexagon tiles - all available at Spazio LA Tile Gallery. The new double vanity from Room & Board and brass plumbing fixtures from Snyder Diamond completed the modern and bold look.
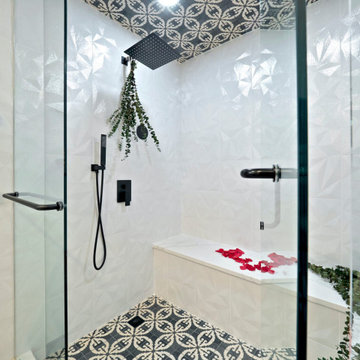
Steam Shower
Idées déco pour un grand sauna éclectique avec un placard à porte vitrée, des portes de placard noires, un espace douche bain, WC séparés, un carrelage noir et blanc, des carreaux de béton, un mur gris, sol en béton ciré, un lavabo suspendu, un plan de toilette en quartz, un sol noir, une cabine de douche à porte battante, un plan de toilette blanc, un banc de douche, meuble simple vasque et meuble-lavabo suspendu.
Idées déco pour un grand sauna éclectique avec un placard à porte vitrée, des portes de placard noires, un espace douche bain, WC séparés, un carrelage noir et blanc, des carreaux de béton, un mur gris, sol en béton ciré, un lavabo suspendu, un plan de toilette en quartz, un sol noir, une cabine de douche à porte battante, un plan de toilette blanc, un banc de douche, meuble simple vasque et meuble-lavabo suspendu.
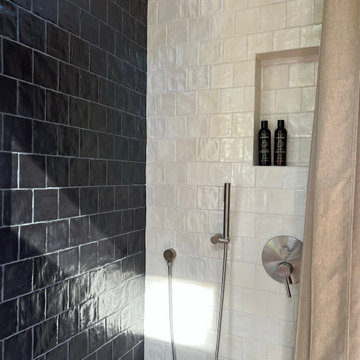
This Paradise Model ATU is extra tall and grand! As you would in you have a couch for lounging, a 6 drawer dresser for clothing, and a seating area and closet that mirrors the kitchen. Quartz countertops waterfall over the side of the cabinets encasing them in stone. The custom kitchen cabinetry is sealed in a clear coat keeping the wood tone light. Black hardware accents with contrast to the light wood. A main-floor bedroom- no crawling in and out of bed. The wallpaper was an owner request; what do you think of their choice?
The bathroom has natural edge Hawaiian mango wood slabs spanning the length of the bump-out: the vanity countertop and the shelf beneath. The entire bump-out-side wall is tiled floor to ceiling with a diamond print pattern. The shower follows the high contrast trend with one white wall and one black wall in matching square pearl finish. The warmth of the terra cotta floor adds earthy warmth that gives life to the wood. 3 wall lights hang down illuminating the vanity, though durning the day, you likely wont need it with the natural light shining in from two perfect angled long windows.
This Paradise model was way customized. The biggest alterations were to remove the loft altogether and have one consistent roofline throughout. We were able to make the kitchen windows a bit taller because there was no loft we had to stay below over the kitchen. This ATU was perfect for an extra tall person. After editing out a loft, we had these big interior walls to work with and although we always have the high-up octagon windows on the interior walls to keep thing light and the flow coming through, we took it a step (or should I say foot) further and made the french pocket doors extra tall. This also made the shower wall tile and shower head extra tall. We added another ceiling fan above the kitchen and when all of those awning windows are opened up, all the hot air goes right up and out.
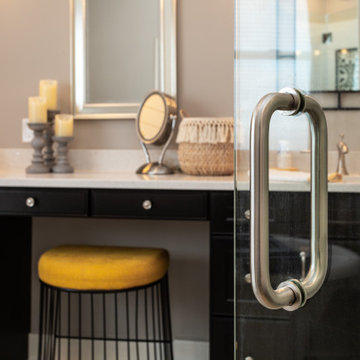
This beautifully crafted master bathroom plays off the contrast of the blacks and white while highlighting an off yellow accent. The layout and use of space allows for the perfect retreat at the end of the day.
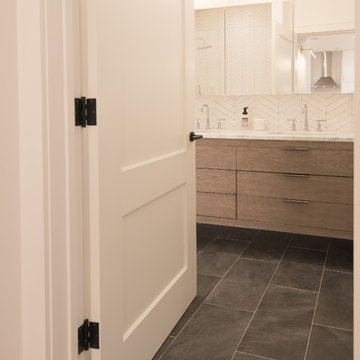
Master bathroom, with double sink, trustile door with emtek hardware. Platinum color grout.
Photo's by Marcello D'Aureli
Inspiration pour une salle de bain principale design en bois brun de taille moyenne avec un placard à porte plane, une douche ouverte, WC séparés, un carrelage blanc, des carreaux de béton, un mur blanc, un sol en carrelage de céramique, un lavabo encastré, un plan de toilette en marbre, un sol noir, une cabine de douche à porte battante et un plan de toilette blanc.
Inspiration pour une salle de bain principale design en bois brun de taille moyenne avec un placard à porte plane, une douche ouverte, WC séparés, un carrelage blanc, des carreaux de béton, un mur blanc, un sol en carrelage de céramique, un lavabo encastré, un plan de toilette en marbre, un sol noir, une cabine de douche à porte battante et un plan de toilette blanc.
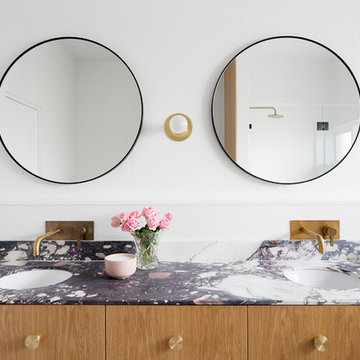
Inspiration pour une grande douche en alcôve principale design en bois clair avec un placard à porte plane, une baignoire indépendante, WC à poser, des carreaux de béton, carreaux de ciment au sol, un lavabo intégré, un plan de toilette en marbre et un sol noir.
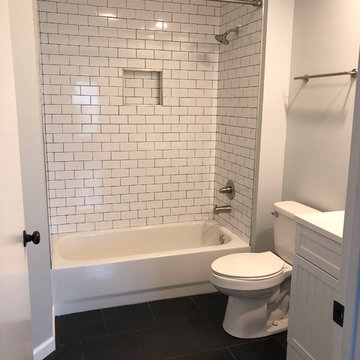
Cette image montre une salle de bain principale victorienne de taille moyenne avec un placard en trompe-l'oeil, des portes de placard blanches, un combiné douche/baignoire, WC séparés, un carrelage blanc, des carreaux de béton, un mur blanc, un sol en carrelage de céramique, un lavabo intégré, un plan de toilette en marbre, un sol noir, aucune cabine et un plan de toilette blanc.
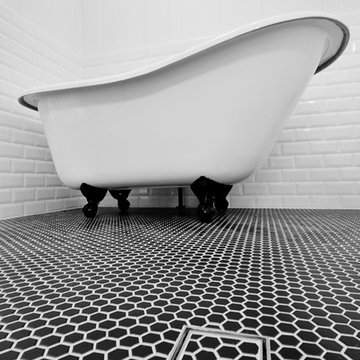
QBuilt
Aménagement d'une salle de bain principale rétro de taille moyenne avec un placard avec porte à panneau encastré, des portes de placard blanches, une douche ouverte, un carrelage blanc, des carreaux de béton, une baignoire sur pieds, un mur blanc, un sol en carrelage de céramique et un sol noir.
Aménagement d'une salle de bain principale rétro de taille moyenne avec un placard avec porte à panneau encastré, des portes de placard blanches, une douche ouverte, un carrelage blanc, des carreaux de béton, une baignoire sur pieds, un mur blanc, un sol en carrelage de céramique et un sol noir.
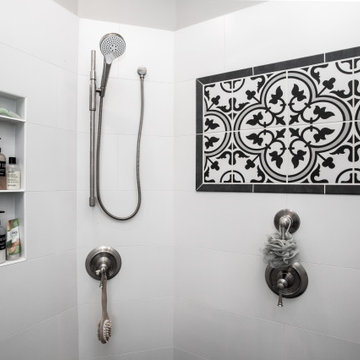
This beautifully crafted master bathroom plays off the contrast of the blacks and white while highlighting an off yellow accent. The layout and use of space allows for the perfect retreat at the end of the day.
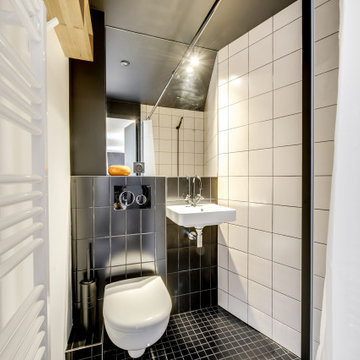
La salle d’eau optimisée offre aujourd’hui une douche
à l’italienne très confortable.
Idées déco pour une petite salle d'eau contemporaine avec une douche à l'italienne, WC suspendus, un carrelage blanc, des carreaux de béton, un mur noir, carreaux de ciment au sol, un lavabo suspendu, un sol noir et un plan de toilette blanc.
Idées déco pour une petite salle d'eau contemporaine avec une douche à l'italienne, WC suspendus, un carrelage blanc, des carreaux de béton, un mur noir, carreaux de ciment au sol, un lavabo suspendu, un sol noir et un plan de toilette blanc.
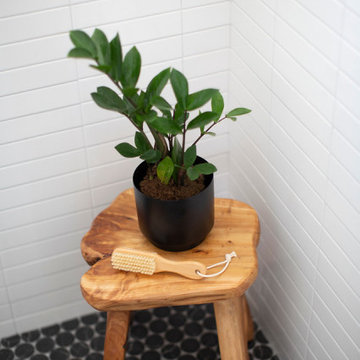
Inspiration pour une petite salle d'eau avec un placard à porte plane, des portes de placards vertess, WC à poser, un carrelage blanc, des carreaux de béton, un mur blanc, un sol en carrelage de porcelaine, un lavabo encastré, un plan de toilette en surface solide, un sol noir, un plan de toilette blanc, une niche, meuble simple vasque, meuble-lavabo sur pied et aucune cabine.
Idées déco de salles de bain avec des carreaux de béton et un sol noir
3