Idées déco de salles de bain avec des carreaux de béton et une cabine de douche avec un rideau
Trier par :
Budget
Trier par:Populaires du jour
21 - 40 sur 252 photos
1 sur 3

Navy penny tile is a striking backdrop in this handsome guest bathroom. A mix of wood cabinetry with leather pulls enhances the masculine feel of the room while a smart toilet incorporates modern-day technology into this timeless bathroom.
Inquire About Our Design Services
http://www.tiffanybrooksinteriors.com Inquire about our design services. Spaced designed by Tiffany Brooks
Photo 2019 Scripps Network, LLC.
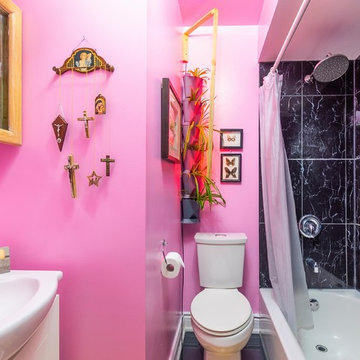
Our client wanted to have some fun in the bathroom so we went bold with "80's Pink" wall and black tile work. To soften the look, natural wood, plants and framed butterflies were incorporated into the decor.

Kasia Fiszer
Idée de décoration pour une petite salle de bain bohème pour enfant avec un placard en trompe-l'oeil, des portes de placard beiges, une baignoire indépendante, un combiné douche/baignoire, WC à poser, un carrelage bleu, des carreaux de béton, un mur bleu, carreaux de ciment au sol, un plan vasque, un plan de toilette en marbre, un sol blanc et une cabine de douche avec un rideau.
Idée de décoration pour une petite salle de bain bohème pour enfant avec un placard en trompe-l'oeil, des portes de placard beiges, une baignoire indépendante, un combiné douche/baignoire, WC à poser, un carrelage bleu, des carreaux de béton, un mur bleu, carreaux de ciment au sol, un plan vasque, un plan de toilette en marbre, un sol blanc et une cabine de douche avec un rideau.
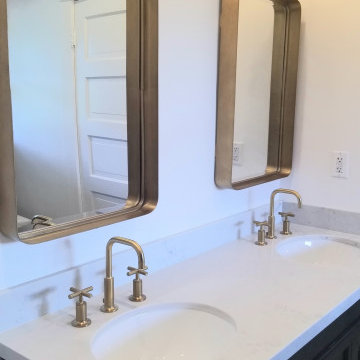
Complete bathroom renovation on 2nd floor. removed the old bathroom completely to the studs. upgrading all plumbing and electrical. installing marble mosaic tile on floor. cement tile on walls around tub. installing new free standing tub, new vanity, toilet, and all other fixtures.

Exemple d'une salle de bain principale moderne de taille moyenne avec un placard avec porte à panneau surélevé, des portes de placard blanches, une baignoire posée, un combiné douche/baignoire, WC séparés, un carrelage blanc, des carreaux de béton, un mur blanc, carreaux de ciment au sol, un lavabo encastré, un plan de toilette en quartz modifié, un sol multicolore, une cabine de douche avec un rideau, un plan de toilette blanc, des toilettes cachées, meuble double vasque et meuble-lavabo sur pied.
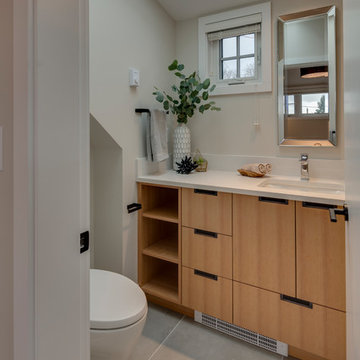
Cette photo montre une salle d'eau tendance en bois clair de taille moyenne avec un placard à porte plane, une baignoire en alcôve, un combiné douche/baignoire, un carrelage gris, des carreaux de béton, un mur gris, sol en béton ciré, un lavabo encastré, un plan de toilette en quartz modifié, un sol gris et une cabine de douche avec un rideau.
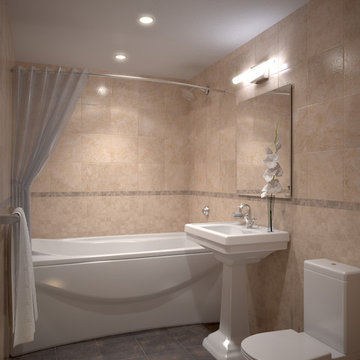
Réalisation d'une salle de bain principale tradition de taille moyenne avec une baignoire en alcôve, un combiné douche/baignoire, WC séparés, un carrelage beige, des carreaux de béton, un mur beige, un sol en carrelage de céramique, un lavabo de ferme, un sol gris et une cabine de douche avec un rideau.
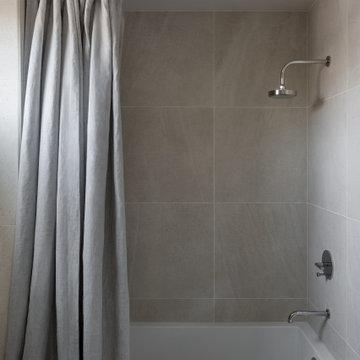
Idées déco pour une petite salle de bain bord de mer en bois clair pour enfant avec un placard à porte plane, des carreaux de béton, un mur beige, un sol en carrelage de céramique, un plan de toilette en quartz modifié, un sol beige, meuble simple vasque, meuble-lavabo suspendu, poutres apparentes, un combiné douche/baignoire, un carrelage beige, une cabine de douche avec un rideau et une baignoire en alcôve.
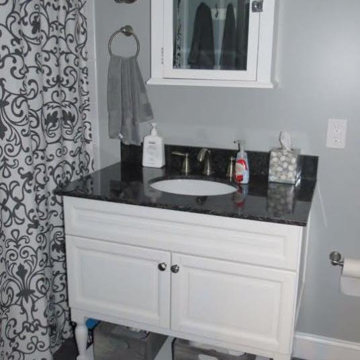
Rebecca Gephardt-Lawson
Aménagement d'une salle de bain principale classique de taille moyenne avec un placard avec porte à panneau surélevé, des portes de placard blanches, une baignoire en alcôve, un combiné douche/baignoire, WC à poser, un carrelage blanc, des carreaux de béton, un mur gris, carreaux de ciment au sol, un lavabo encastré, un plan de toilette en granite et une cabine de douche avec un rideau.
Aménagement d'une salle de bain principale classique de taille moyenne avec un placard avec porte à panneau surélevé, des portes de placard blanches, une baignoire en alcôve, un combiné douche/baignoire, WC à poser, un carrelage blanc, des carreaux de béton, un mur gris, carreaux de ciment au sol, un lavabo encastré, un plan de toilette en granite et une cabine de douche avec un rideau.
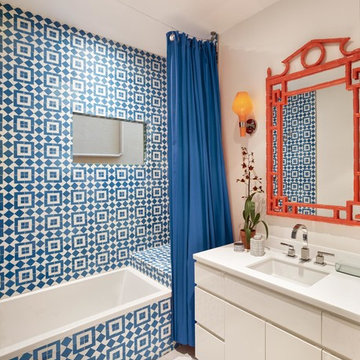
Cesar Rubio
Réalisation d'une salle de bain principale design de taille moyenne avec une cabine de douche avec un rideau, un placard à porte plane, des portes de placard blanches, une baignoire en alcôve, un combiné douche/baignoire, WC séparés, un carrelage bleu, un carrelage blanc, des carreaux de béton, un mur blanc, un sol en carrelage de porcelaine, un lavabo encastré, un plan de toilette en quartz, un sol blanc et un plan de toilette blanc.
Réalisation d'une salle de bain principale design de taille moyenne avec une cabine de douche avec un rideau, un placard à porte plane, des portes de placard blanches, une baignoire en alcôve, un combiné douche/baignoire, WC séparés, un carrelage bleu, un carrelage blanc, des carreaux de béton, un mur blanc, un sol en carrelage de porcelaine, un lavabo encastré, un plan de toilette en quartz, un sol blanc et un plan de toilette blanc.
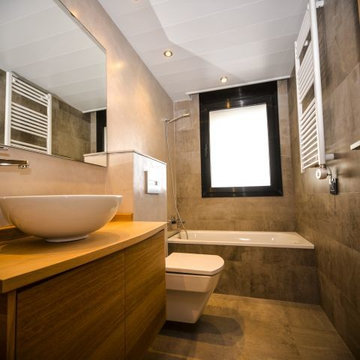
Aménagement d'une petite salle d'eau moderne en bois brun avec un placard à porte plane, une baignoire en alcôve, un combiné douche/baignoire, WC suspendus, un carrelage gris, des carreaux de béton, un mur gris, sol en béton ciré, une vasque, un plan de toilette en bois, un sol gris et une cabine de douche avec un rideau.
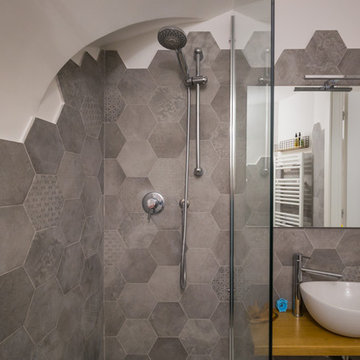
foto by Viola Cafuli
Inspiration pour une petite salle de bain minimaliste en bois clair avec une douche d'angle, WC séparés, des carreaux de béton, un mur blanc, un sol en carrelage de porcelaine, une vasque, un plan de toilette en bois, un sol beige et une cabine de douche avec un rideau.
Inspiration pour une petite salle de bain minimaliste en bois clair avec une douche d'angle, WC séparés, des carreaux de béton, un mur blanc, un sol en carrelage de porcelaine, une vasque, un plan de toilette en bois, un sol beige et une cabine de douche avec un rideau.
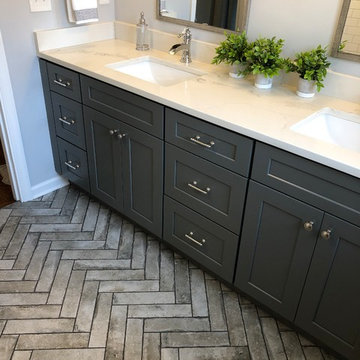
Nick Rhodes
Inspiration pour une salle de bain rustique de taille moyenne avec un placard à porte shaker, des portes de placard grises, une baignoire posée, un combiné douche/baignoire, WC séparés, un carrelage blanc, des carreaux de béton, un mur gris, carreaux de ciment au sol, un lavabo encastré, un plan de toilette en quartz modifié, un sol gris, une cabine de douche avec un rideau et un plan de toilette blanc.
Inspiration pour une salle de bain rustique de taille moyenne avec un placard à porte shaker, des portes de placard grises, une baignoire posée, un combiné douche/baignoire, WC séparés, un carrelage blanc, des carreaux de béton, un mur gris, carreaux de ciment au sol, un lavabo encastré, un plan de toilette en quartz modifié, un sol gris, une cabine de douche avec un rideau et un plan de toilette blanc.
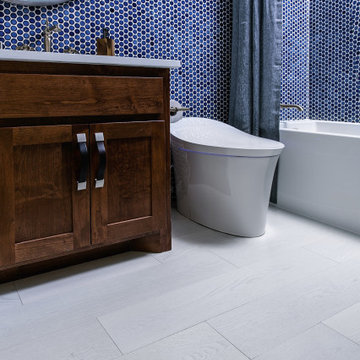
Navy penny tile is a striking backdrop in this handsome guest bathroom. A mix of wood cabinetry with leather pulls enhances the masculine feel of the room while a smart toilet incorporates modern-day technology into this timeless bathroom.
Inquire About Our Design Services
http://www.tiffanybrooksinteriors.com Inquire about our design services. Spaced designed by Tiffany Brooks
Photo 2019 Scripps Network, LLC.
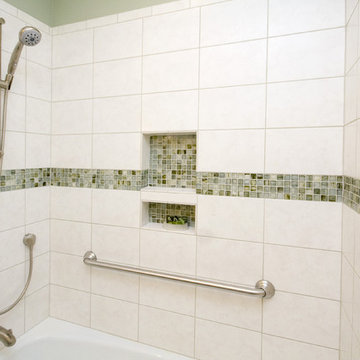
What could be better than a bath in a beautiful quiet space at the end of a long day. This bathroom in Chapel Hill provides a tranquil retreat for the homeowner or guests. Soothing sage green walls and white and gray tile contrast with the beautiful dark lyptus cabinets. A soft curve provides a little extra space for the perfect oval sink. White fixtures and satin nickel hardware stand out nicely against this beautiful backdrop. The countertop, made from recycled glass, adds a nice clean finish to an already stunning space.
copyright 2011 marilyn peryer photography
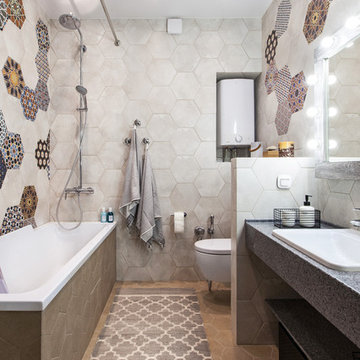
Игнатенко Светлана
Inspiration pour une salle d'eau méditerranéenne avec un placard sans porte, une baignoire posée, un combiné douche/baignoire, WC suspendus, un carrelage multicolore, des carreaux de béton, un lavabo posé, un sol beige, une cabine de douche avec un rideau et un plan de toilette gris.
Inspiration pour une salle d'eau méditerranéenne avec un placard sans porte, une baignoire posée, un combiné douche/baignoire, WC suspendus, un carrelage multicolore, des carreaux de béton, un lavabo posé, un sol beige, une cabine de douche avec un rideau et un plan de toilette gris.
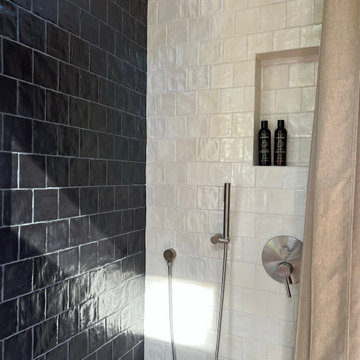
This Paradise Model ATU is extra tall and grand! As you would in you have a couch for lounging, a 6 drawer dresser for clothing, and a seating area and closet that mirrors the kitchen. Quartz countertops waterfall over the side of the cabinets encasing them in stone. The custom kitchen cabinetry is sealed in a clear coat keeping the wood tone light. Black hardware accents with contrast to the light wood. A main-floor bedroom- no crawling in and out of bed. The wallpaper was an owner request; what do you think of their choice?
The bathroom has natural edge Hawaiian mango wood slabs spanning the length of the bump-out: the vanity countertop and the shelf beneath. The entire bump-out-side wall is tiled floor to ceiling with a diamond print pattern. The shower follows the high contrast trend with one white wall and one black wall in matching square pearl finish. The warmth of the terra cotta floor adds earthy warmth that gives life to the wood. 3 wall lights hang down illuminating the vanity, though durning the day, you likely wont need it with the natural light shining in from two perfect angled long windows.
This Paradise model was way customized. The biggest alterations were to remove the loft altogether and have one consistent roofline throughout. We were able to make the kitchen windows a bit taller because there was no loft we had to stay below over the kitchen. This ATU was perfect for an extra tall person. After editing out a loft, we had these big interior walls to work with and although we always have the high-up octagon windows on the interior walls to keep thing light and the flow coming through, we took it a step (or should I say foot) further and made the french pocket doors extra tall. This also made the shower wall tile and shower head extra tall. We added another ceiling fan above the kitchen and when all of those awning windows are opened up, all the hot air goes right up and out.
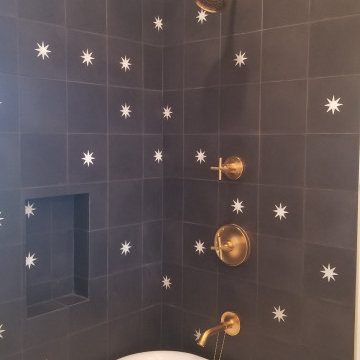
Complete bathroom renovation on 2nd floor. removed the old bathroom completely to the studs. upgrading all plumbing and electrical. installing marble mosaic tile on floor. cement tile on walls around tub. installing new free standing tub, new vanity, toilet, and all other fixtures.
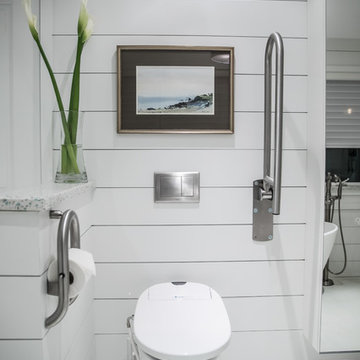
Wall hung toilet with washlet
Ytk Photograpy
Cette image montre une salle de bain principale rustique de taille moyenne avec un placard à porte plane, des portes de placard blanches, une baignoire indépendante, une douche d'angle, WC suspendus, un carrelage blanc, des carreaux de béton, un mur blanc, sol en béton ciré, un lavabo encastré, un plan de toilette en béton, un sol blanc et une cabine de douche avec un rideau.
Cette image montre une salle de bain principale rustique de taille moyenne avec un placard à porte plane, des portes de placard blanches, une baignoire indépendante, une douche d'angle, WC suspendus, un carrelage blanc, des carreaux de béton, un mur blanc, sol en béton ciré, un lavabo encastré, un plan de toilette en béton, un sol blanc et une cabine de douche avec un rideau.
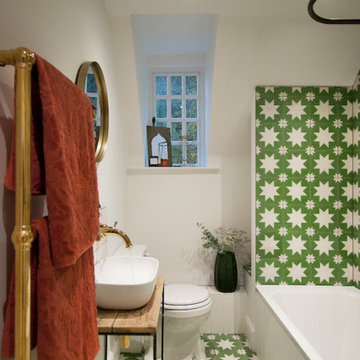
Cette image montre une petite salle d'eau bohème en bois vieilli avec un placard en trompe-l'oeil, une baignoire posée, un combiné douche/baignoire, WC à poser, un carrelage vert, des carreaux de béton, un mur blanc, carreaux de ciment au sol, une vasque, un plan de toilette en bois, un sol vert, une cabine de douche avec un rideau et un plan de toilette beige.
Idées déco de salles de bain avec des carreaux de béton et une cabine de douche avec un rideau
2