Idées déco de salles de bain avec des carreaux de céramique et un mur multicolore
Trier par :
Budget
Trier par:Populaires du jour
121 - 140 sur 2 626 photos
1 sur 3
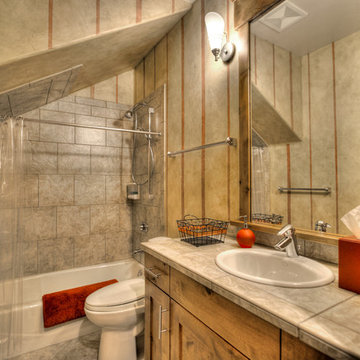
Studio Kiva Photography
Exemple d'une salle de bain montagne en bois clair de taille moyenne avec un placard avec porte à panneau encastré, une baignoire posée, un combiné douche/baignoire, WC séparés, un carrelage multicolore, des carreaux de céramique, un mur multicolore, un lavabo posé et un plan de toilette en carrelage.
Exemple d'une salle de bain montagne en bois clair de taille moyenne avec un placard avec porte à panneau encastré, une baignoire posée, un combiné douche/baignoire, WC séparés, un carrelage multicolore, des carreaux de céramique, un mur multicolore, un lavabo posé et un plan de toilette en carrelage.
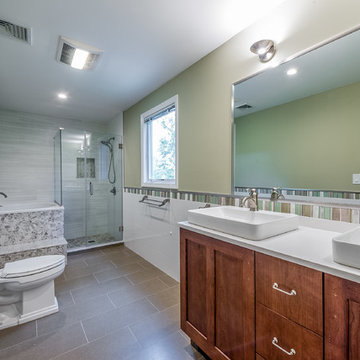
Our New Home Buyer commissioned HOMEREDI to convert their old Master Bathroom into a spacious newly designed Contemporary retreat. We asked our designer Samantha Murray from SM Designs to work with our client to select all required tiles from our tile distributor. We then extended full contractor pricing toward the purchase of all fixtures used in this Spa bathroom. One of the unique features of this bathroom is a large 40"x40"x32" Japanese style soaking tub. Once this magnificent project was completed we asked our professional photographer, Chuck Dana's Photography to capture the beauty of implementation. Lots of credit also goes to our clients who worked with us and our designer to fine tune their requirements. We are privileged to make their imagination come to life in this magnificent space.

A Relaxed Coastal Bathroom showcasing a sage green subway tiled feature wall combined with a white ripple wall tile and a light terrazzo floor tile.
This family-friendly bathroom uses brushed copper tapware from ABI Interiors throughout and features a rattan wall hung vanity with a stone top and an above counter vessel basin. An arch mirror and niche beside the vanity wall complements this user-friendly bathroom.
A freestanding bathtub always gives a luxury look to any bathroom and completes this coastal relaxed family bathroom.

Summary of Scope: gut renovation/reconfiguration of kitchen, coffee bar, mudroom, powder room, 2 kids baths, guest bath, master bath and dressing room, kids study and playroom, study/office, laundry room, restoration of windows, adding wallpapers and window treatments
Background/description: The house was built in 1908, my clients are only the 3rd owners of the house. The prior owner lived there from 1940s until she died at age of 98! The old home had loads of character and charm but was in pretty bad condition and desperately needed updates. The clients purchased the home a few years ago and did some work before they moved in (roof, HVAC, electrical) but decided to live in the house for a 6 months or so before embarking on the next renovation phase. I had worked with the clients previously on the wife's office space and a few projects in a previous home including the nursery design for their first child so they reached out when they were ready to start thinking about the interior renovations. The goal was to respect and enhance the historic architecture of the home but make the spaces more functional for this couple with two small kids. Clients were open to color and some more bold/unexpected design choices. The design style is updated traditional with some eclectic elements. An early design decision was to incorporate a dark colored french range which would be the focal point of the kitchen and to do dark high gloss lacquered cabinets in the adjacent coffee bar, and we ultimately went with dark green.

Designed by Banner Day Interiors, these minty green bathroom tiles in a subway pattern add just the right pop of color to this classic-inspired shower. Sample more handmade colors at fireclaytile.com/samples
TILE SHOWN
4x8 Tiles in Celadon
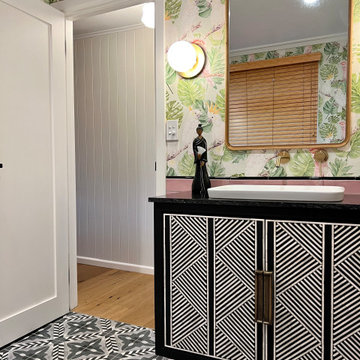
Cette image montre une douche en alcôve principale bohème de taille moyenne avec un placard en trompe-l'oeil, des portes de placard noires, une baignoire indépendante, WC à poser, un carrelage rose, des carreaux de céramique, un mur multicolore, un sol en carrelage de céramique, un lavabo posé, un sol multicolore, une cabine de douche à porte battante, un plan de toilette noir, une niche, meuble simple vasque, meuble-lavabo encastré, du papier peint et un plan de toilette en granite.
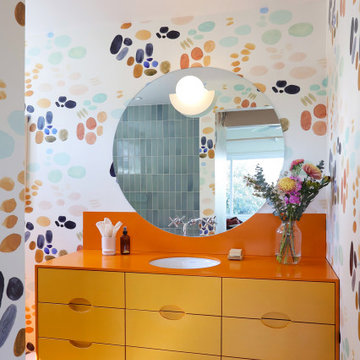
Idée de décoration pour une douche en alcôve principale bohème de taille moyenne avec un placard à porte plane, des portes de placard jaunes, WC à poser, un carrelage bleu, des carreaux de céramique, un mur multicolore, sol en béton ciré, un lavabo encastré, un plan de toilette en surface solide, un sol rouge, une cabine de douche à porte battante, un plan de toilette orange, une niche, meuble simple vasque, meuble-lavabo suspendu et du papier peint.

Boys bathroom with painted cabinetry and white painted wainscoting. Fish motifs in the shower curtain, wallcovering, hardware and shower tile.
Aménagement d'une salle de bain classique de taille moyenne pour enfant avec un placard à porte plane, des portes de placard bleues, une baignoire en alcôve, un combiné douche/baignoire, WC à poser, un carrelage blanc, des carreaux de céramique, un mur multicolore, un sol en carrelage de porcelaine, un lavabo encastré, un plan de toilette en quartz modifié, un sol marron, une cabine de douche avec un rideau, un plan de toilette blanc, des toilettes cachées, meuble simple vasque, meuble-lavabo encastré et du papier peint.
Aménagement d'une salle de bain classique de taille moyenne pour enfant avec un placard à porte plane, des portes de placard bleues, une baignoire en alcôve, un combiné douche/baignoire, WC à poser, un carrelage blanc, des carreaux de céramique, un mur multicolore, un sol en carrelage de porcelaine, un lavabo encastré, un plan de toilette en quartz modifié, un sol marron, une cabine de douche avec un rideau, un plan de toilette blanc, des toilettes cachées, meuble simple vasque, meuble-lavabo encastré et du papier peint.
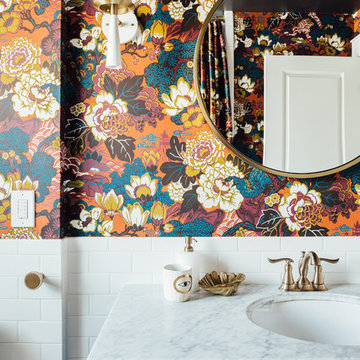
Aménagement d'une salle d'eau éclectique de taille moyenne avec un placard à porte shaker, des portes de placard bleues, une baignoire posée, un combiné douche/baignoire, WC à poser, un carrelage blanc, des carreaux de céramique, un mur multicolore, un sol en carrelage de porcelaine, un lavabo intégré, un plan de toilette en marbre, un sol blanc, une cabine de douche avec un rideau et un plan de toilette blanc.
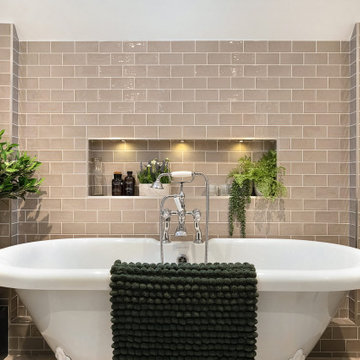
Aménagement d'une salle de bain moderne de taille moyenne pour enfant avec un placard à porte shaker, des portes de placards vertess, une baignoire sur pieds, un carrelage gris, des carreaux de céramique, un mur multicolore, un sol en carrelage de porcelaine, un sol beige, une cabine de douche à porte battante, meuble simple vasque et meuble-lavabo encastré.

Transitional Master Bath with Freestanding Tub
Réalisation d'une grande salle de bain principale tradition en bois clair avec un placard en trompe-l'oeil, une baignoire indépendante, une douche à l'italienne, un sol en carrelage de porcelaine, un lavabo encastré, un plan de toilette en verre, aucune cabine, un plan de toilette blanc, meuble double vasque, meuble-lavabo encastré, un carrelage blanc, des carreaux de céramique, un mur multicolore, un sol beige, du papier peint, WC séparés et un banc de douche.
Réalisation d'une grande salle de bain principale tradition en bois clair avec un placard en trompe-l'oeil, une baignoire indépendante, une douche à l'italienne, un sol en carrelage de porcelaine, un lavabo encastré, un plan de toilette en verre, aucune cabine, un plan de toilette blanc, meuble double vasque, meuble-lavabo encastré, un carrelage blanc, des carreaux de céramique, un mur multicolore, un sol beige, du papier peint, WC séparés et un banc de douche.
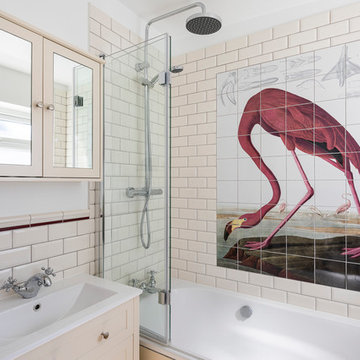
Photo by Chris Snook
Inspiration pour une petite salle de bain traditionnelle pour enfant avec un placard à porte shaker, des portes de placard beiges, une baignoire posée, un combiné douche/baignoire, un carrelage beige, des carreaux de céramique, un mur multicolore, un sol en carrelage de céramique, un sol beige et un plan vasque.
Inspiration pour une petite salle de bain traditionnelle pour enfant avec un placard à porte shaker, des portes de placard beiges, une baignoire posée, un combiné douche/baignoire, un carrelage beige, des carreaux de céramique, un mur multicolore, un sol en carrelage de céramique, un sol beige et un plan vasque.
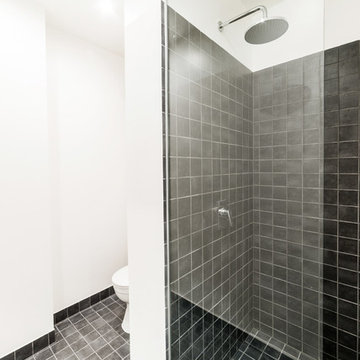
Black and white bathroom to accomplish everything that is needed.
Photo: Tõnu TunnelTõnu Tunnel
Idée de décoration pour une petite salle d'eau nordique en bois clair avec un placard sans porte, une douche ouverte, WC à poser, un carrelage noir, des carreaux de céramique, un mur multicolore, un sol en carrelage de céramique, une vasque et un plan de toilette en bois.
Idée de décoration pour une petite salle d'eau nordique en bois clair avec un placard sans porte, une douche ouverte, WC à poser, un carrelage noir, des carreaux de céramique, un mur multicolore, un sol en carrelage de céramique, une vasque et un plan de toilette en bois.
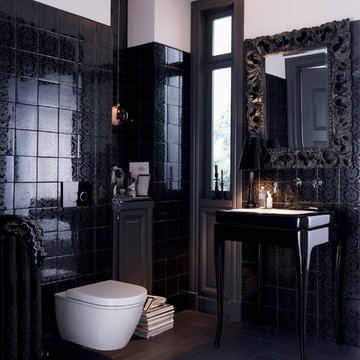
Glamorous yet modern, this powder room featuring a Geberit wall-mounted toilet is indulgent and luxurious.
Cette image montre une petite salle d'eau minimaliste avec un plan de toilette en bois, un carrelage noir, un plan vasque, WC suspendus, un mur multicolore et des carreaux de céramique.
Cette image montre une petite salle d'eau minimaliste avec un plan de toilette en bois, un carrelage noir, un plan vasque, WC suspendus, un mur multicolore et des carreaux de céramique.

This hall bath was the perfect spot to make a fun statement. The new bath features heated flooring, new chandelier, new soaking tub with tile surround and wallpaper. Because the homeowner is a bath lover, they opted to not install a shower here, but instead use the space to create a fun, spa-like feel.
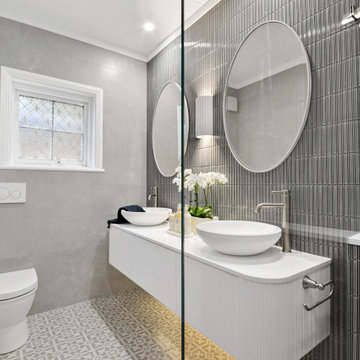
We created a timeless and traditional interior for this guest bathroom by emphasising patterns and a soft colour palette highlighted with warm lighting from the wall sconce and strip lighting.
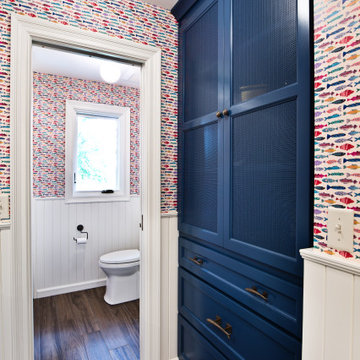
Boys bathroom with painted cabinetry and white painted wainscoting. Fish motifs in the shower curtain, wallcovering, hardware and shower tile.
Cette image montre une salle de bain traditionnelle de taille moyenne pour enfant avec un placard à porte plane, des portes de placard bleues, une baignoire en alcôve, un combiné douche/baignoire, WC à poser, un carrelage blanc, des carreaux de céramique, un mur multicolore, un sol en carrelage de porcelaine, un lavabo encastré, un plan de toilette en quartz modifié, un sol marron, une cabine de douche avec un rideau, un plan de toilette blanc, des toilettes cachées, meuble simple vasque, meuble-lavabo encastré et du papier peint.
Cette image montre une salle de bain traditionnelle de taille moyenne pour enfant avec un placard à porte plane, des portes de placard bleues, une baignoire en alcôve, un combiné douche/baignoire, WC à poser, un carrelage blanc, des carreaux de céramique, un mur multicolore, un sol en carrelage de porcelaine, un lavabo encastré, un plan de toilette en quartz modifié, un sol marron, une cabine de douche avec un rideau, un plan de toilette blanc, des toilettes cachées, meuble simple vasque, meuble-lavabo encastré et du papier peint.
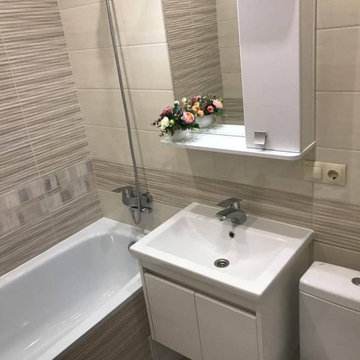
Inspiration pour une petite salle de bain principale design avec un placard à porte plane, des portes de placard blanches, une baignoire en alcôve, WC à poser, un carrelage multicolore, des carreaux de céramique, un mur multicolore, un sol en carrelage de céramique, un plan de toilette en surface solide, un plan de toilette blanc, meuble simple vasque et meuble-lavabo suspendu.
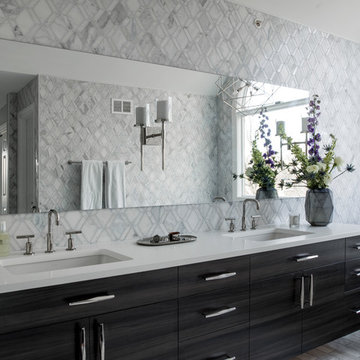
Cynthia Lynn
Exemple d'une très grande douche en alcôve principale chic en bois foncé avec un placard à porte plane, une baignoire indépendante, WC séparés, un carrelage gris, un carrelage blanc, des carreaux de céramique, un mur multicolore, un sol en marbre, un lavabo encastré, un plan de toilette en surface solide, un sol blanc et une cabine de douche à porte battante.
Exemple d'une très grande douche en alcôve principale chic en bois foncé avec un placard à porte plane, une baignoire indépendante, WC séparés, un carrelage gris, un carrelage blanc, des carreaux de céramique, un mur multicolore, un sol en marbre, un lavabo encastré, un plan de toilette en surface solide, un sol blanc et une cabine de douche à porte battante.

Custom bathroom with an Arts and Crafts design. Beautiful Motawi Tile with the peacock feather pattern in the shower accent band and the Iris flower along the vanity. The bathroom floor is hand made tile from Seneca tile, using 7 different colors to create this one of kind basket weave pattern. Lighting is from Arteriors, The bathroom vanity is a chest from Arteriors turned into a vanity. Original one of kind vessel sink from Potsalot in New Orleans.
Photography - Forsythe Home Styling
Idées déco de salles de bain avec des carreaux de céramique et un mur multicolore
7