Idées déco de salles de bain avec des carreaux de céramique et un mur noir
Trier par :
Budget
Trier par:Populaires du jour
21 - 40 sur 1 295 photos
1 sur 3

The clear glass shower screen has black fittings to match the tapware and prevents splash onto the vanity zone. The side to the wall bath provides the style of a freestanding bath, without the required floor area.

Cette image montre une grande salle de bain principale avec un placard en trompe-l'oeil, des portes de placard beiges, une baignoire indépendante, une douche double, WC séparés, un carrelage beige, des carreaux de céramique, un mur noir, un sol en carrelage de céramique, un lavabo encastré, un plan de toilette en quartz, un sol blanc, une cabine de douche à porte battante, un plan de toilette blanc, une niche, meuble double vasque, meuble-lavabo encastré, un plafond voûté et du papier peint.
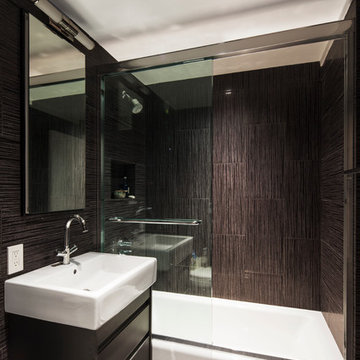
This dark dramatic bathroom features a recessed medicine cabinet, an espresso floating vanity, dark vertical tiles and a glass shower enclosure.
Cette photo montre une douche en alcôve éclectique de taille moyenne avec un placard à porte plane, des portes de placard noires, une baignoire en alcôve, WC à poser, un carrelage noir, des carreaux de céramique, un mur noir, un sol en carrelage de céramique, un plan vasque, un plan de toilette en surface solide, un sol noir, aucune cabine et un plan de toilette blanc.
Cette photo montre une douche en alcôve éclectique de taille moyenne avec un placard à porte plane, des portes de placard noires, une baignoire en alcôve, WC à poser, un carrelage noir, des carreaux de céramique, un mur noir, un sol en carrelage de céramique, un plan vasque, un plan de toilette en surface solide, un sol noir, aucune cabine et un plan de toilette blanc.
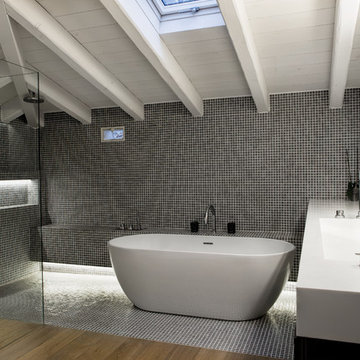
Aménagement d'une grande salle de bain principale et grise et blanche contemporaine avec un lavabo intégré, une baignoire indépendante, une douche ouverte, WC à poser, un mur noir, un sol en bois brun, un carrelage noir et blanc, des carreaux de céramique, un plan de toilette en surface solide et aucune cabine.
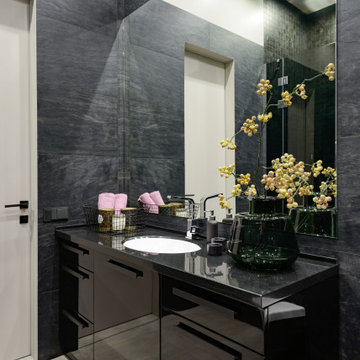
Ванная комната в квартире - это моя отдельная любовь: чёрная, графичная, сексуальная. Здесь не пришлось выбирать между ванной и душевым уголком, поместились оба варианта и даже биде. Стены под потолком покрашены влагостойкой краской, в душе мозаика до потолка.
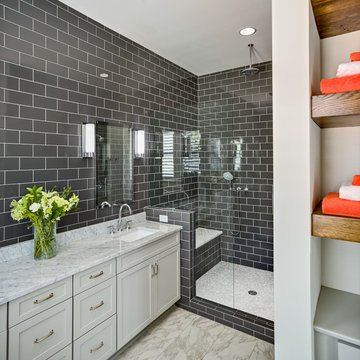
Firewater Photography
Exemple d'une douche en alcôve principale craftsman de taille moyenne avec un placard à porte shaker, des portes de placard blanches, WC séparés, un carrelage noir, des carreaux de céramique, un mur noir, un sol en carrelage de céramique, un lavabo encastré et un plan de toilette en marbre.
Exemple d'une douche en alcôve principale craftsman de taille moyenne avec un placard à porte shaker, des portes de placard blanches, WC séparés, un carrelage noir, des carreaux de céramique, un mur noir, un sol en carrelage de céramique, un lavabo encastré et un plan de toilette en marbre.

Réalisation d'une salle de bain principale tradition de taille moyenne avec un placard à porte shaker, des portes de placards vertess, une baignoire indépendante, une douche ouverte, WC à poser, un carrelage gris, des carreaux de céramique, un mur noir, un sol en carrelage de céramique, un lavabo encastré, un plan de toilette en quartz modifié, un sol gris, aucune cabine, un plan de toilette blanc, meuble simple vasque, un plafond en bois et du lambris de bois.
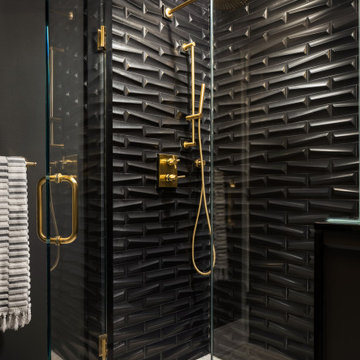
Idées déco pour une petite douche en alcôve moderne pour enfant avec WC séparés, un carrelage noir, des carreaux de céramique, un mur noir, un sol en marbre, un lavabo de ferme, un sol blanc et une cabine de douche à porte battante.
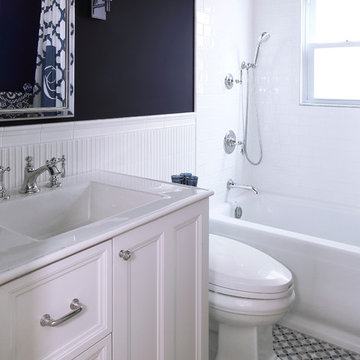
We packed as much as we could into this small bathroom, loading it with all of the latest and greatest in bathroom technology. Outlets are hidden in the medicine cabinet and vanity, and the toilet features a bidet toilet seat with remote control. The tub features Kohler’s VibrAcoustic technology, which uses sound waves to relax your muscles. The room is heated through the floors with electric radiant heat from WarmUp, and the walls feature Barbara Barry tile from Ann Sacks.
Susan Fisher Plotner, FISHER PHOTOGRAPHY

The white single-sink blends perfectly with the white ceiling and multicolored walls. The bathroom is furnished with a freestanding vanity and an amazing wall-mounted mirror directly above the sink.
Thanks to few furniture pieces, the bathroom looks spacious. A few elegant fixtures make the room bright, and the mirror adds shine to the interior. Pay attention to this unusual multicolored background that creates a warm and cheerful atmosphere in the bathroom.
Make your own bathroom attractive, stylish, and fully functional with the best Grandeur Hills Group interior designers who are bound to know the shortest way to beauty and high style!
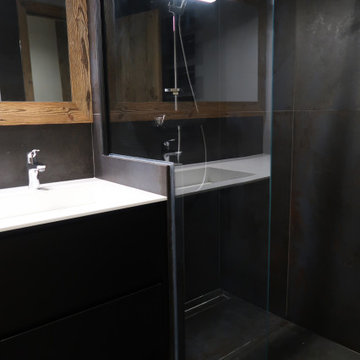
Salle de douche avec ceramique 120x120cm imitation metal.Caniveau de douche et paroie vitrée fixe.Vasque et plan de toilette en solid surface.Miroir vieux bois
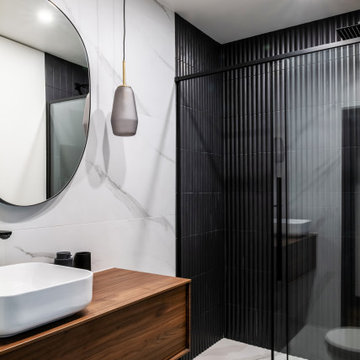
Rénovation complète et restructuration des espaces d'un appartement parisien de 70m2 avec la création d'une chambre en plus.
Sobriété et élégance sont de mise pour ce projet au style masculin affirmé où le noir sert de fil conducteur, en contraste avec un joli vert profond.
Chaque pièce est optimisée grâce à des rangements sur mesure. Résultat : un classique chic intemporel qui mixe l'ancien au contemporain.
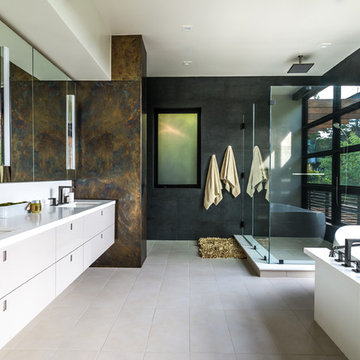
Cristopher Nolasco : Elegant Master Bathroom : Free standing bathtub against the window. Spacious shower with the rain shower fixture. Cabinets are the hidden behind the mirrors.
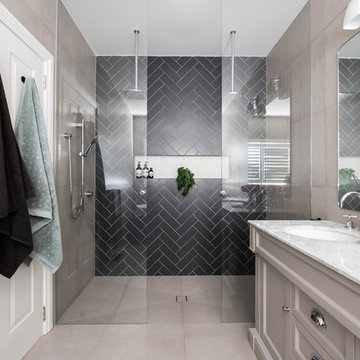
Specific to this photo: A view of our vanity with their choice in an open shower. Our vanity is 60-inches and made with solid timber paired with naturally sourced Carrara marble from Italy. The homeowner chose silver hardware throughout their bathroom, which is featured in the faucets along with their shower hardware. The shower has an open door, and features glass paneling, chevron black accent ceramic tiling, multiple shower heads, and an in-wall shelf.
This bathroom was a collaborative project in which we worked with the architect in a home located on Mervin Street in Bentleigh East in Australia.
This master bathroom features our Davenport 60-inch bathroom vanity with double basin sinks in the Hampton Gray coloring. The Davenport model comes with a natural white Carrara marble top sourced from Italy.
This master bathroom features an open shower with multiple streams, chevron tiling, and modern details in the hardware. This master bathroom also has a freestanding curved bath tub from our brand, exclusive to Australia at this time. This bathroom also features a one-piece toilet from our brand, exclusive to Australia. Our architect focused on black and silver accents to pair with the white and grey coloring from the main furniture pieces.
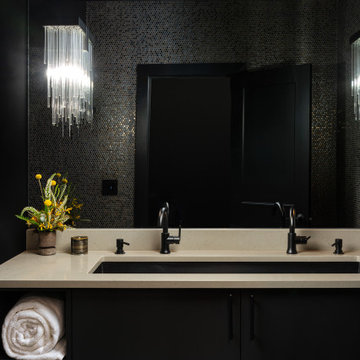
Luxe modern interior design in Westwood, Kansas by ULAH Interiors + Design, Kansas City. This dark and moody guest bath features metallic mosaic penny tile on three walls. The floating vanity has matte black flat paneled doors.
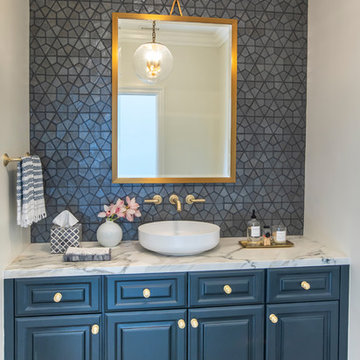
Cette photo montre une salle d'eau chic de taille moyenne avec un placard avec porte à panneau surélevé, des portes de placard bleues, des carreaux de céramique, un mur noir, un sol en calcaire, une vasque, un plan de toilette en marbre, un sol noir et un plan de toilette blanc.
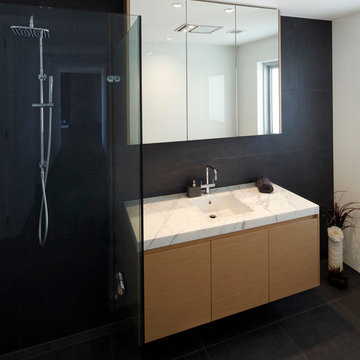
Exemple d'une petite salle d'eau tendance en bois clair avec un lavabo encastré, un placard à porte plane, un plan de toilette en marbre, une douche d'angle, un carrelage noir, des carreaux de céramique, un mur noir et un sol en carrelage de porcelaine.
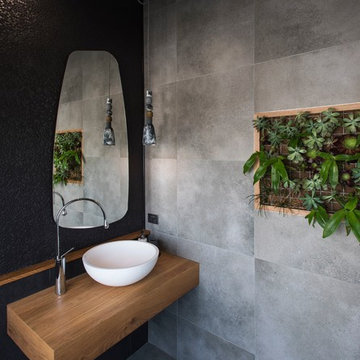
Réalisation d'une salle d'eau design avec un carrelage gris, un carrelage noir, des carreaux de céramique, un sol en carrelage de céramique, une vasque, un plan de toilette en bois, un sol gris, un mur noir et un plan de toilette marron.
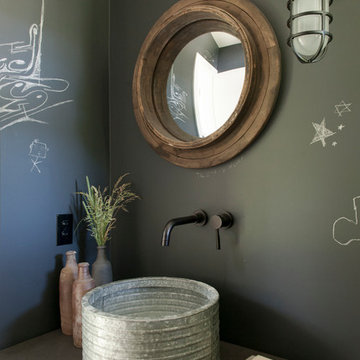
Photo: John Gruen
Idée de décoration pour une petite salle d'eau urbaine avec un placard sans porte, des portes de placard noires, un carrelage blanc, des carreaux de céramique, un mur noir, parquet peint, une vasque et un plan de toilette en béton.
Idée de décoration pour une petite salle d'eau urbaine avec un placard sans porte, des portes de placard noires, un carrelage blanc, des carreaux de céramique, un mur noir, parquet peint, une vasque et un plan de toilette en béton.
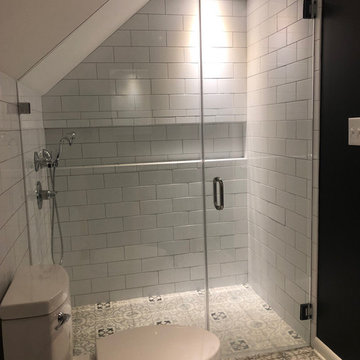
Completely renovation bathroom. Gutted down to the studs; installed new walls, floors, fixtures, shower enclosure, glass shower door, tile flooring and all new plumbing.
Idées déco de salles de bain avec des carreaux de céramique et un mur noir
2