Idées déco de salles de bain avec des carreaux de céramique et un plan de toilette en béton
Trier par :
Budget
Trier par:Populaires du jour
1 - 20 sur 1 084 photos
1 sur 3

The concrete looking hex tiles on the floor and the wainscoting with simple white rectangular tiles in stack bond pattern present just enough interest to the bathroom. The integrated concrete sink with chunky wood shelves below are a perfect vanity unit to complete this farmhouse theme bathroom.
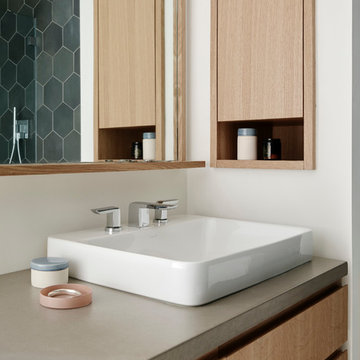
Joe Fletcher
Cette image montre une salle de bain principale minimaliste en bois clair de taille moyenne avec un placard à porte plane, une baignoire en alcôve, un combiné douche/baignoire, WC à poser, un carrelage noir, un carrelage gris, des carreaux de céramique, un mur blanc, une vasque et un plan de toilette en béton.
Cette image montre une salle de bain principale minimaliste en bois clair de taille moyenne avec un placard à porte plane, une baignoire en alcôve, un combiné douche/baignoire, WC à poser, un carrelage noir, un carrelage gris, des carreaux de céramique, un mur blanc, une vasque et un plan de toilette en béton.
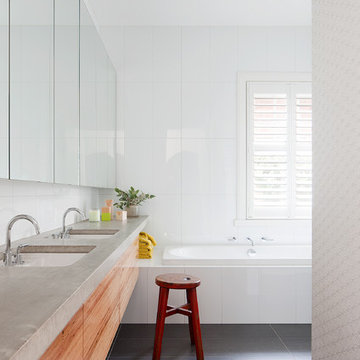
Shannon McGrath
Idée de décoration pour une douche en alcôve design en bois brun de taille moyenne avec un lavabo encastré, un placard à porte plane, un plan de toilette en béton, une baignoire posée, un carrelage blanc, des carreaux de céramique, un mur blanc et un sol en carrelage de porcelaine.
Idée de décoration pour une douche en alcôve design en bois brun de taille moyenne avec un lavabo encastré, un placard à porte plane, un plan de toilette en béton, une baignoire posée, un carrelage blanc, des carreaux de céramique, un mur blanc et un sol en carrelage de porcelaine.

Photography by Paul Linnebach
Réalisation d'une grande salle de bain principale minimaliste en bois foncé avec un placard à porte plane, une douche ouverte, WC à poser, un carrelage gris, des carreaux de céramique, un mur blanc, un sol en carrelage de céramique, une vasque, un plan de toilette en béton, un sol gris et aucune cabine.
Réalisation d'une grande salle de bain principale minimaliste en bois foncé avec un placard à porte plane, une douche ouverte, WC à poser, un carrelage gris, des carreaux de céramique, un mur blanc, un sol en carrelage de céramique, une vasque, un plan de toilette en béton, un sol gris et aucune cabine.

Cette image montre une salle de bain nordique de taille moyenne pour enfant avec une baignoire posée, un combiné douche/baignoire, WC suspendus, un carrelage rose, des carreaux de céramique, sol en béton ciré, un lavabo suspendu, un plan de toilette en béton, un sol gris, un plan de toilette vert et meuble double vasque.

Huntsmore handled the complete design and build of this bathroom extension in Brook Green, W14. Planning permission was gained for the new rear extension at first-floor level. Huntsmore then managed the interior design process, specifying all finishing details. The client wanted to pursue an industrial style with soft accents of pinkThe proposed room was small, so a number of bespoke items were selected to make the most of the space. To compliment the large format concrete effect tiles, this concrete sink was specially made by Warrington & Rose. This met the client's exacting requirements, with a deep basin area for washing and extra counter space either side to keep everyday toiletries and luxury soapsBespoke cabinetry was also built by Huntsmore with a reeded finish to soften the industrial concrete. A tall unit was built to act as bathroom storage, and a vanity unit created to complement the concrete sink. The joinery was finished in Mylands' 'Rose Theatre' paintThe industrial theme was further continued with Crittall-style steel bathroom screen and doors entering the bathroom. The black steel works well with the pink and grey concrete accents through the bathroom. Finally, to soften the concrete throughout the scheme, the client requested a reindeer moss living wall. This is a natural moss, and draws in moisture and humidity as well as softening the room.

Aménagement d'une douche en alcôve principale contemporaine de taille moyenne avec un placard à porte plane, des portes de placard blanches, WC à poser, un carrelage blanc, des carreaux de céramique, un mur blanc, un sol en carrelage de céramique, un lavabo suspendu, un plan de toilette en béton, un sol blanc, une cabine de douche à porte battante, un plan de toilette blanc, un banc de douche, meuble double vasque et meuble-lavabo suspendu.

Adding double faucets in a wall mounted sink to this guest bathroom is such a fun way for the kids to brush their teeth. Keeping the walls white and adding neutral tile and finishes makes the room feel fresh and clean.
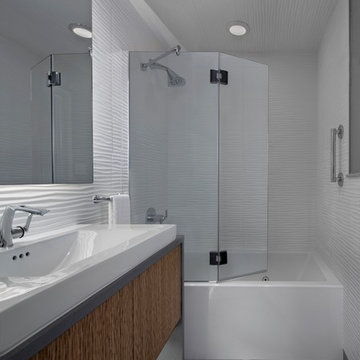
bethsingerphotographer.com
Idées déco pour une petite salle de bain moderne avec un placard à porte plane, des portes de placard marrons, une baignoire en alcôve, WC suspendus, un carrelage blanc, des carreaux de céramique, un mur blanc, un sol en marbre, une vasque, un plan de toilette en béton, un sol gris et une cabine de douche à porte battante.
Idées déco pour une petite salle de bain moderne avec un placard à porte plane, des portes de placard marrons, une baignoire en alcôve, WC suspendus, un carrelage blanc, des carreaux de céramique, un mur blanc, un sol en marbre, une vasque, un plan de toilette en béton, un sol gris et une cabine de douche à porte battante.
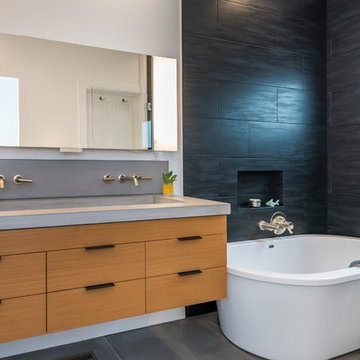
View of custom sink and bathtub. Photo by Olga Soboleva
Inspiration pour une salle de bain principale design en bois clair de taille moyenne avec un placard à porte plane, une baignoire indépendante, une douche ouverte, WC à poser, un carrelage noir, des carreaux de céramique, un mur blanc, carreaux de ciment au sol, un lavabo suspendu, un plan de toilette en béton, un sol gris et aucune cabine.
Inspiration pour une salle de bain principale design en bois clair de taille moyenne avec un placard à porte plane, une baignoire indépendante, une douche ouverte, WC à poser, un carrelage noir, des carreaux de céramique, un mur blanc, carreaux de ciment au sol, un lavabo suspendu, un plan de toilette en béton, un sol gris et aucune cabine.
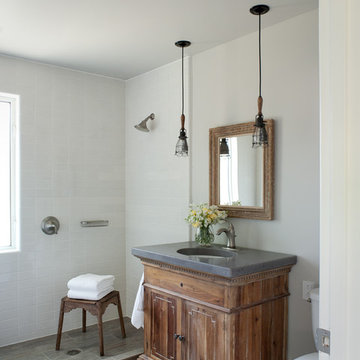
David Duncan Livingston
www.davidduncanlivingston.com
Cette photo montre une salle de bain nature de taille moyenne avec un lavabo encastré, un plan de toilette en béton, une douche ouverte, un carrelage blanc, des carreaux de céramique, un mur blanc et un sol en carrelage de porcelaine.
Cette photo montre une salle de bain nature de taille moyenne avec un lavabo encastré, un plan de toilette en béton, une douche ouverte, un carrelage blanc, des carreaux de céramique, un mur blanc et un sol en carrelage de porcelaine.

What was once a very outdated single pedestal master bathroom is now a totally reconfigured master bathroom with a full wet room, custom floating His and Her's vanities with integrated cement countertops. I choose the textured tiles on the surrounding wall to give an impression of running water.
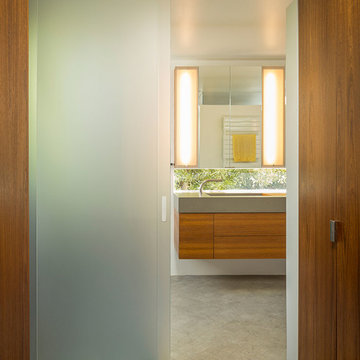
Treetop master bathroom remodel.
Architect: building Lab / Photography: Scott Hargis
Réalisation d'une petite salle de bain principale design en bois brun avec un lavabo intégré, un placard à porte plane, un plan de toilette en béton, un carrelage gris, des carreaux de céramique, un mur blanc et un sol en bois brun.
Réalisation d'une petite salle de bain principale design en bois brun avec un lavabo intégré, un placard à porte plane, un plan de toilette en béton, un carrelage gris, des carreaux de céramique, un mur blanc et un sol en bois brun.

Idées déco pour une grande salle de bain grise et blanche contemporaine pour enfant avec un placard sans porte, des portes de placard oranges, une baignoire indépendante, une douche ouverte, WC suspendus, un carrelage orange, des carreaux de céramique, un mur blanc, un sol en carrelage de porcelaine, un plan vasque, un plan de toilette en béton, un sol gris, aucune cabine, un plan de toilette orange, meuble simple vasque, meuble-lavabo sur pied et un plafond décaissé.

Exemple d'une petite salle de bain principale moderne en bois clair avec un placard à porte plane, une baignoire indépendante, un espace douche bain, WC à poser, un carrelage beige, des carreaux de céramique, un mur beige, un sol en calcaire, un lavabo intégré, un plan de toilette en béton, un sol gris, aucune cabine et un plan de toilette gris.
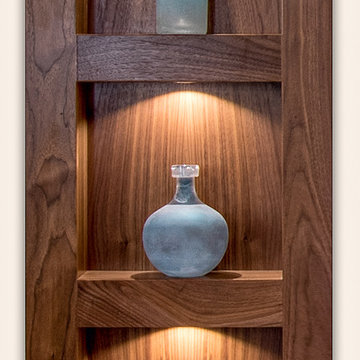
A motion switch activates a low output under cabinet light and decorative niche as one enters the bathroom. This feature was added to make midnight bathroom runs a pleasant and perfectly illuminated experience.
Photography by Paul Linnebach

New Generation MCM
Location: Lake Oswego, OR
Type: Remodel
Credits
Design: Matthew O. Daby - M.O.Daby Design
Interior design: Angela Mechaley - M.O.Daby Design
Construction: Oregon Homeworks
Photography: KLIK Concepts

Cette photo montre une petite salle d'eau éclectique en bois brun avec un placard sans porte, une douche ouverte, des carreaux de céramique, un mur multicolore, carreaux de ciment au sol, une grande vasque, un plan de toilette en béton, un sol multicolore, aucune cabine, un plan de toilette blanc, meuble simple vasque, meuble-lavabo sur pied et du papier peint.
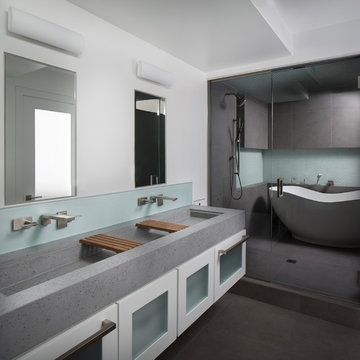
This Zen-like contemporary master bathroom is unique in many ways. From the large free-standing Roman tub within the oversized shower stall to the floating wall-hung extra wide custom vanity cabinet with custom polished concrete trough sink and teak inserts this bathroom is a stand-out. There is glass everywhere from the frosted tempered glass backsplash to the miniature subway glass wall tiles lining the large L-shaped niche area set within the shower to the frosted transom light set into the wall above the entrance (not shown). The floor of the bathroom and walls of the shower area are large 2' x 2' grey textured ceramic tiles with the appearance of concrete.
Photography by Max Sall
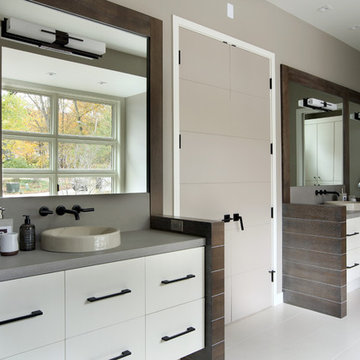
2014 Fall Parade Cascade Springs I Chad Gould Architect I BDR Custom Homes I Rock Kauffman Design I M-Buck Studios
Cette photo montre une grande salle de bain principale chic avec une vasque, un placard à porte plane, des portes de placard blanches, un plan de toilette en béton, une baignoire posée, une douche d'angle, WC à poser, un carrelage blanc, des carreaux de céramique, un mur gris et un sol en carrelage de céramique.
Cette photo montre une grande salle de bain principale chic avec une vasque, un placard à porte plane, des portes de placard blanches, un plan de toilette en béton, une baignoire posée, une douche d'angle, WC à poser, un carrelage blanc, des carreaux de céramique, un mur gris et un sol en carrelage de céramique.
Idées déco de salles de bain avec des carreaux de céramique et un plan de toilette en béton
1