Idées déco de salles de bain avec des carreaux de céramique et un plan de toilette marron
Trier par :
Budget
Trier par:Populaires du jour
21 - 40 sur 3 167 photos
1 sur 3

This large bathroom is a modern luxury with stand alone bathtub and frameless glass shower.
Call GoodFellas Construction for a free estimate!
GoodFellasConstruction.com

Réalisation d'une petite salle de bain principale design avec un placard à porte plane, des portes de placard noires, une baignoire posée, un combiné douche/baignoire, WC suspendus, un carrelage gris, des carreaux de céramique, un mur gris, un sol en carrelage de céramique, une vasque, un plan de toilette en bois, un sol gris, un plan de toilette marron, une niche, meuble simple vasque, meuble-lavabo encastré et un plafond voûté.

Réalisation d'une petite salle de bain principale bohème avec des portes de placard blanches, WC suspendus, un carrelage bleu, des carreaux de céramique, un mur multicolore, un sol en carrelage de céramique, un lavabo suspendu, un plan de toilette en bois, un sol bleu, un plan de toilette marron, meuble simple vasque, meuble-lavabo suspendu et un plafond voûté.

Our clients wanted to transform their dated bathroom into a warm, cosy retreat that enabled them to completely relax after a busy day at work.
We were limited with our ability to move services and reconfigure the space so we concentrated on levelling up the design of the space to hit the clients brief.

Cuarto de baño en suite.
Exemple d'une salle de bain principale et blanche et bois rétro de taille moyenne avec un placard sans porte, des portes de placard noires, une douche ouverte, un urinoir, un carrelage noir et blanc, des carreaux de céramique, un mur blanc, un sol en carrelage de céramique, un lavabo de ferme, un plan de toilette en bois, un sol noir, aucune cabine, un plan de toilette marron, des toilettes cachées, meuble simple vasque et meuble-lavabo sur pied.
Exemple d'une salle de bain principale et blanche et bois rétro de taille moyenne avec un placard sans porte, des portes de placard noires, une douche ouverte, un urinoir, un carrelage noir et blanc, des carreaux de céramique, un mur blanc, un sol en carrelage de céramique, un lavabo de ferme, un plan de toilette en bois, un sol noir, aucune cabine, un plan de toilette marron, des toilettes cachées, meuble simple vasque et meuble-lavabo sur pied.

Inspiration pour une salle d'eau vintage de taille moyenne avec un placard à porte affleurante, des portes de placard beiges, une baignoire indépendante, une douche ouverte, WC suspendus, un carrelage gris, des carreaux de céramique, un sol en carrelage de céramique, une vasque, un plan de toilette en bois, un sol gris, aucune cabine, un plan de toilette marron, meuble simple vasque et meuble-lavabo encastré.
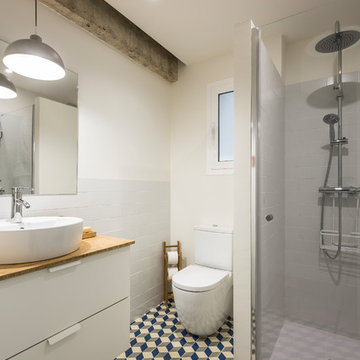
Germán Cabo
Aménagement d'une petite salle d'eau contemporaine avec un placard à porte plane, des portes de placard blanches, un carrelage blanc, des carreaux de céramique, un mur blanc, un sol en carrelage de céramique, un lavabo intégré, un sol multicolore, une douche d'angle, WC à poser, un plan de toilette en bois, une cabine de douche à porte battante et un plan de toilette marron.
Aménagement d'une petite salle d'eau contemporaine avec un placard à porte plane, des portes de placard blanches, un carrelage blanc, des carreaux de céramique, un mur blanc, un sol en carrelage de céramique, un lavabo intégré, un sol multicolore, une douche d'angle, WC à poser, un plan de toilette en bois, une cabine de douche à porte battante et un plan de toilette marron.
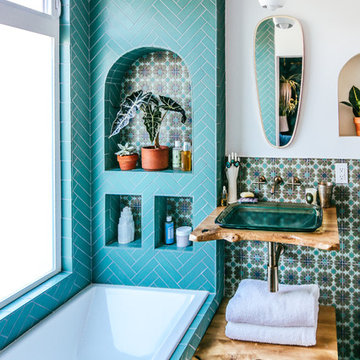
Justina Blakeney used our Color-It Tool to create a custom motif that was all her own for her Elephant Star handpainted tiles, which pair beautifully with our 2x8s in Tidewater.
Sink: Treeline Wood and Metalworks
Faucet/fixtures: Kohler

Photo credits: Design Imaging Studios.
Master bathrooms features a zero clearance shower with a rustic look.
Réalisation d'une salle d'eau longue et étroite marine en bois foncé de taille moyenne avec un placard sans porte, une vasque, un plan de toilette en bois, une douche à l'italienne, un mur jaune, WC à poser, un carrelage blanc, des carreaux de céramique, un sol en carrelage de céramique, une cabine de douche à porte battante et un plan de toilette marron.
Réalisation d'une salle d'eau longue et étroite marine en bois foncé de taille moyenne avec un placard sans porte, une vasque, un plan de toilette en bois, une douche à l'italienne, un mur jaune, WC à poser, un carrelage blanc, des carreaux de céramique, un sol en carrelage de céramique, une cabine de douche à porte battante et un plan de toilette marron.

Bradshaw Photography
Idées déco pour une salle de bain montagne en bois vieilli de taille moyenne avec un placard sans porte, WC à poser, un carrelage gris, des carreaux de céramique, un mur gris, un sol en carrelage de céramique, un plan de toilette en bois, une vasque, un plan de toilette marron, un sol marron et une cabine de douche à porte battante.
Idées déco pour une salle de bain montagne en bois vieilli de taille moyenne avec un placard sans porte, WC à poser, un carrelage gris, des carreaux de céramique, un mur gris, un sol en carrelage de céramique, un plan de toilette en bois, une vasque, un plan de toilette marron, un sol marron et une cabine de douche à porte battante.

This is a custom floating, Walnut vanity. The blue tile back splash, and hanging lights complement the Walnut drawers, and give this bathroom a very modern look.

Download our free ebook, Creating the Ideal Kitchen. DOWNLOAD NOW
This unit, located in a 4-flat owned by TKS Owners Jeff and Susan Klimala, was remodeled as their personal pied-à-terre, and doubles as an Airbnb property when they are not using it. Jeff and Susan were drawn to the location of the building, a vibrant Chicago neighborhood, 4 blocks from Wrigley Field, as well as to the vintage charm of the 1890’s building. The entire 2 bed, 2 bath unit was renovated and furnished, including the kitchen, with a specific Parisian vibe in mind.
Although the location and vintage charm were all there, the building was not in ideal shape -- the mechanicals -- from HVAC, to electrical, plumbing, to needed structural updates, peeling plaster, out of level floors, the list was long. Susan and Jeff drew on their expertise to update the issues behind the walls while also preserving much of the original charm that attracted them to the building in the first place -- heart pine floors, vintage mouldings, pocket doors and transoms.
Because this unit was going to be primarily used as an Airbnb, the Klimalas wanted to make it beautiful, maintain the character of the building, while also specifying materials that would last and wouldn’t break the budget. Susan enjoyed the hunt of specifying these items and still coming up with a cohesive creative space that feels a bit French in flavor.
Parisian style décor is all about casual elegance and an eclectic mix of old and new. Susan had fun sourcing some more personal pieces of artwork for the space, creating a dramatic black, white and moody green color scheme for the kitchen and highlighting the living room with pieces to showcase the vintage fireplace and pocket doors.
Photographer: @MargaretRajic
Photo stylist: @Brandidevers
Do you have a new home that has great bones but just doesn’t feel comfortable and you can’t quite figure out why? Contact us here to see how we can help!

Réalisation d'une salle de bain principale nordique en bois brun de taille moyenne avec une baignoire indépendante, une douche ouverte, WC séparés, un carrelage rose, des carreaux de céramique, un mur rose, un sol en terrazzo, un lavabo suspendu, un sol multicolore, aucune cabine, meuble simple vasque, meuble-lavabo suspendu, un plan de toilette en bois et un plan de toilette marron.

Este baño en suite en el que se ha jugado con los tonos azules del alicatado de WOW, madera y tonos grises. Esta reforma de baño tiene una bañera exenta y una ducha de obra, en la que se ha utilizado el mismo pavimento con acabado cementoso que la zona general del baño. Con este acabo cementoso en los espacios se ha conseguido crear un estilo atemporal que no pasará de moda. Se ha instalado grifería empotrada tanto en la ducha como en el lavabo, un baño muy elegante al que le sumamos calidez con el mobiliario de madera.
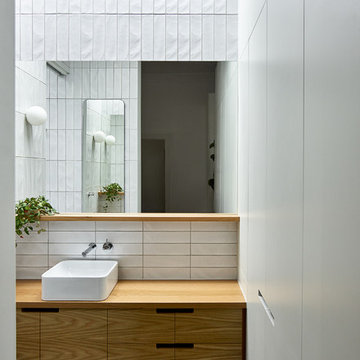
Photography by Dan Fuge
Aménagement d'une petite salle de bain principale contemporaine en bois clair avec un placard à porte plane, un carrelage blanc, des carreaux de céramique, un mur blanc, un sol en carrelage de porcelaine, une vasque, un plan de toilette en bois, un sol gris et un plan de toilette marron.
Aménagement d'une petite salle de bain principale contemporaine en bois clair avec un placard à porte plane, un carrelage blanc, des carreaux de céramique, un mur blanc, un sol en carrelage de porcelaine, une vasque, un plan de toilette en bois, un sol gris et un plan de toilette marron.
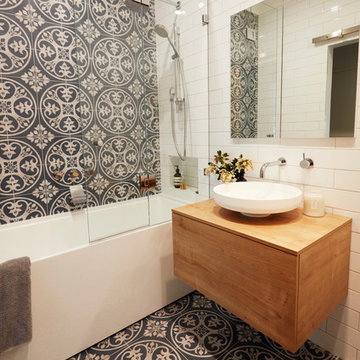
A small family bathroom with style that packs some punch. Feature tiles to wall and floor matched with a crisp white subway tile on the remaining walls. A floating vanity, recessed cabinet and wall hung toilet ensure that every single cm counts. Photography by Jason Denton

Réalisation d'une salle de bain chalet en bois brun de taille moyenne avec un placard à porte shaker, WC séparés, un carrelage marron, des carreaux de céramique, un mur beige, parquet clair, un lavabo encastré, un plan de toilette en surface solide, un sol marron, aucune cabine et un plan de toilette marron.
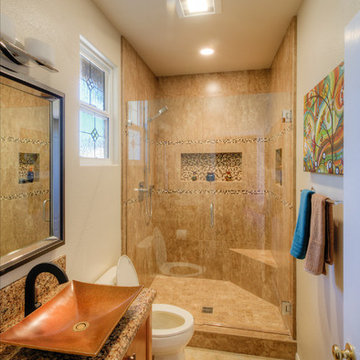
This guest bathroom remodel in Scripps Ranch is simple yet contemporary. This bathroom has a lot of earth tones and a stunning walk-in shower with multi-colored mosaic tiles. The star in this bathroom is the vessel sink. It's elegant and stunning!
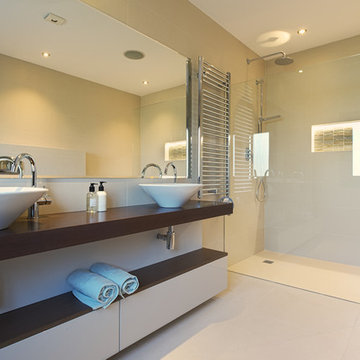
Idées déco pour une salle d'eau contemporaine de taille moyenne avec un placard sans porte, une douche d'angle, un carrelage beige, des carreaux de céramique, un mur beige, un sol en carrelage de céramique, une vasque, un plan de toilette en bois et un plan de toilette marron.

Exemple d'une petite salle de bain principale avec un placard à porte plane, des portes de placard marrons, une baignoire posée, une douche à l'italienne, WC suspendus, un carrelage vert, des carreaux de céramique, un mur rose, un sol en galet, une vasque, un plan de toilette en bois, un sol beige, un plan de toilette marron, meuble simple vasque et meuble-lavabo suspendu.
Idées déco de salles de bain avec des carreaux de céramique et un plan de toilette marron
2