Idées déco de salles de bain avec des carreaux de céramique et un sol en ardoise
Trier par :
Budget
Trier par:Populaires du jour
141 - 160 sur 976 photos
1 sur 3
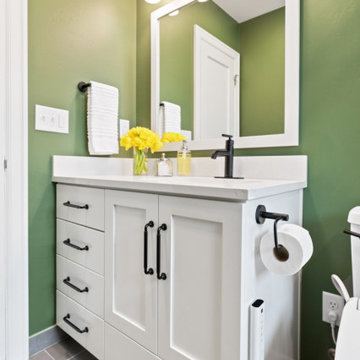
Idée de décoration pour une petite salle de bain avec des portes de placard blanches, une baignoire en alcôve, un combiné douche/baignoire, un bidet, un carrelage blanc, des carreaux de céramique, un mur vert, un sol en ardoise, un lavabo encastré, un plan de toilette en quartz modifié, un sol gris, une cabine de douche avec un rideau, un plan de toilette blanc, meuble simple vasque et meuble-lavabo encastré.
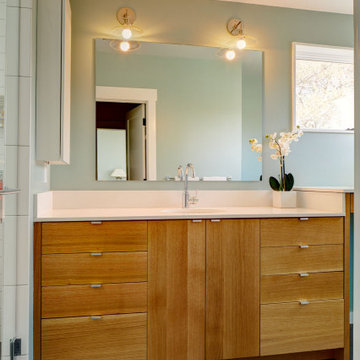
Warm, open master bathroom with a crisp, but enveloping modern coastal aesthetic. From a custom home built on top of the existing foundation in West Seattle.
Builder: Blue Sound Construction, Inc.
Design: Make Design
Photo: Alex Hayden
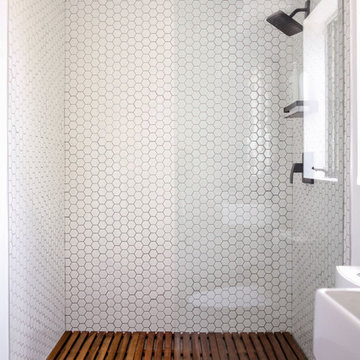
Rasmus Blaesbjerg
Exemple d'une salle de bain scandinave de taille moyenne avec une douche ouverte, WC à poser, un carrelage blanc, des carreaux de céramique, un sol en ardoise, un lavabo suspendu et un sol gris.
Exemple d'une salle de bain scandinave de taille moyenne avec une douche ouverte, WC à poser, un carrelage blanc, des carreaux de céramique, un sol en ardoise, un lavabo suspendu et un sol gris.
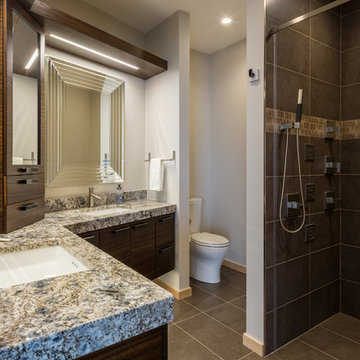
Aaron Thomas
Cette image montre une salle de bain principale design en bois foncé de taille moyenne avec un placard à porte plane, une douche à l'italienne, WC à poser, un carrelage beige, un carrelage marron, des carreaux de céramique, un mur gris, un sol en ardoise, un lavabo encastré et un plan de toilette en granite.
Cette image montre une salle de bain principale design en bois foncé de taille moyenne avec un placard à porte plane, une douche à l'italienne, WC à poser, un carrelage beige, un carrelage marron, des carreaux de céramique, un mur gris, un sol en ardoise, un lavabo encastré et un plan de toilette en granite.
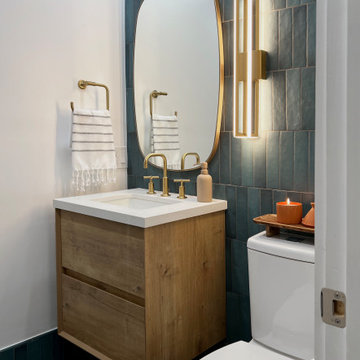
Compact Bathroom Design with a lot of Drama. Brass and Gold hardware and plumbing Finishes. Contemporary Design. Wood floating vanity. Blue and white vertical tile. Slate Flooring.
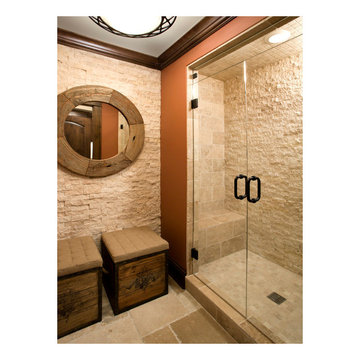
Ledger Stone: Split Face Ivory
Inspiration pour une douche en alcôve principale chalet de taille moyenne avec un carrelage beige, des carreaux de céramique, un mur beige, un sol en ardoise, un sol marron et une cabine de douche à porte battante.
Inspiration pour une douche en alcôve principale chalet de taille moyenne avec un carrelage beige, des carreaux de céramique, un mur beige, un sol en ardoise, un sol marron et une cabine de douche à porte battante.
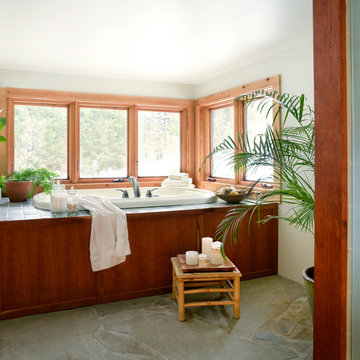
Jetted tub in the Master bath capitolized on the nature views.
Radiant heated flagstone floors are slip resistant and comfortable in winter.
photo: Carolyn Bates
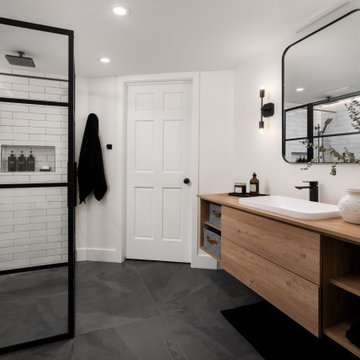
A basement bathroom for a teen boy was custom made to his personal aesthetic. a floating vanity gives more space for a matt underneath and makes the room feel even bigger. a shower with black hardware and fixtures is a dramatic look. The wood tones of the vanity warm up the dark fixtures and tiles.
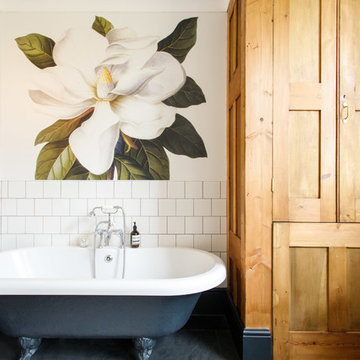
alessio@inspiredoctopus.co.uk
Aménagement d'une salle de bain classique en bois brun de taille moyenne pour enfant avec une baignoire sur pieds, un carrelage blanc, des carreaux de céramique, un sol en ardoise et un sol noir.
Aménagement d'une salle de bain classique en bois brun de taille moyenne pour enfant avec une baignoire sur pieds, un carrelage blanc, des carreaux de céramique, un sol en ardoise et un sol noir.
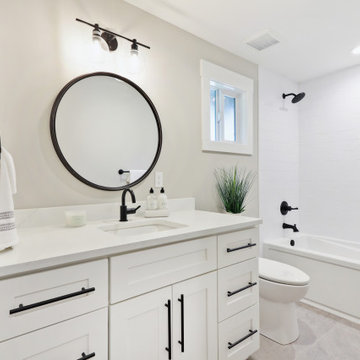
Main bath features white & black look with white shaker cabinets, white subway tiled in shower, gray tile flooring with black plumbing, black hardware and black mirror and light fixtures

This Ohana model ATU tiny home is contemporary and sleek, cladded in cedar and metal. The slanted roof and clean straight lines keep this 8x28' tiny home on wheels looking sharp in any location, even enveloped in jungle. Cedar wood siding and metal are the perfect protectant to the elements, which is great because this Ohana model in rainy Pune, Hawaii and also right on the ocean.
A natural mix of wood tones with dark greens and metals keep the theme grounded with an earthiness.
Theres a sliding glass door and also another glass entry door across from it, opening up the center of this otherwise long and narrow runway. The living space is fully equipped with entertainment and comfortable seating with plenty of storage built into the seating. The window nook/ bump-out is also wall-mounted ladder access to the second loft.
The stairs up to the main sleeping loft double as a bookshelf and seamlessly integrate into the very custom kitchen cabinets that house appliances, pull-out pantry, closet space, and drawers (including toe-kick drawers).
A granite countertop slab extends thicker than usual down the front edge and also up the wall and seamlessly cases the windowsill.
The bathroom is clean and polished but not without color! A floating vanity and a floating toilet keep the floor feeling open and created a very easy space to clean! The shower had a glass partition with one side left open- a walk-in shower in a tiny home. The floor is tiled in slate and there are engineered hardwood flooring throughout.
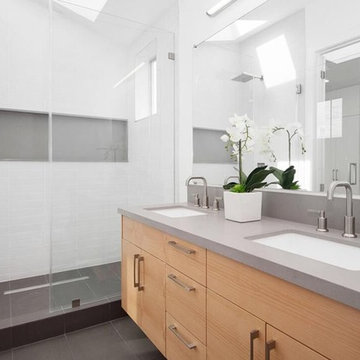
Idée de décoration pour une douche en alcôve principale minimaliste en bois brun de taille moyenne avec un placard à porte plane, WC à poser, un carrelage blanc, des carreaux de céramique, un mur blanc, un sol en ardoise, un lavabo encastré, un plan de toilette en quartz modifié, un sol gris, aucune cabine et un plan de toilette gris.
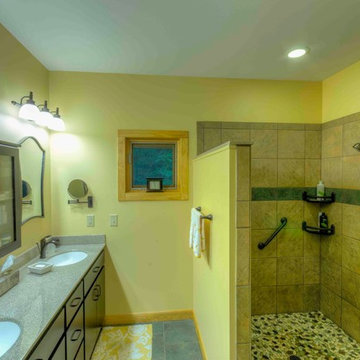
Most homes we design and build now, feature low or no-threshold zero entry barriers. This shower also features smooth natural stone pebble tile flooring. New home Smith Mountain Lake, Virginia. Designer Builder Timber Ridge Craftsmen, Inc. Photographer Tom Cerul
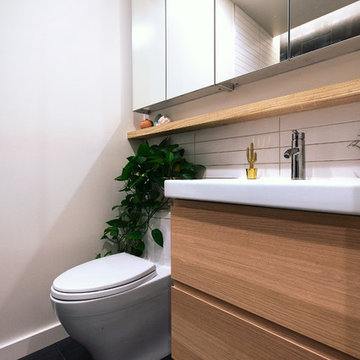
Kevin J. Short
Inspiration pour une petite douche en alcôve principale design en bois clair avec un placard à porte plane, WC à poser, un carrelage noir et blanc, des carreaux de céramique, un mur blanc, un sol en ardoise, un lavabo suspendu, un plan de toilette en surface solide, un sol noir, une cabine de douche à porte battante et un plan de toilette blanc.
Inspiration pour une petite douche en alcôve principale design en bois clair avec un placard à porte plane, WC à poser, un carrelage noir et blanc, des carreaux de céramique, un mur blanc, un sol en ardoise, un lavabo suspendu, un plan de toilette en surface solide, un sol noir, une cabine de douche à porte battante et un plan de toilette blanc.
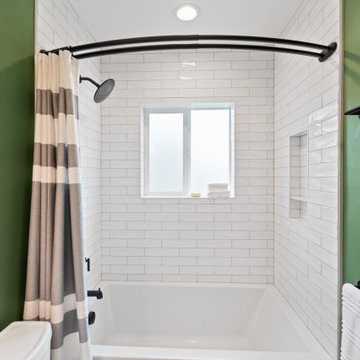
Aménagement d'une petite salle de bain avec des portes de placard blanches, une baignoire en alcôve, un combiné douche/baignoire, un bidet, un carrelage blanc, des carreaux de céramique, un mur vert, un sol en ardoise, un lavabo encastré, un plan de toilette en quartz modifié, un sol gris, une cabine de douche avec un rideau, un plan de toilette blanc, meuble simple vasque et meuble-lavabo encastré.
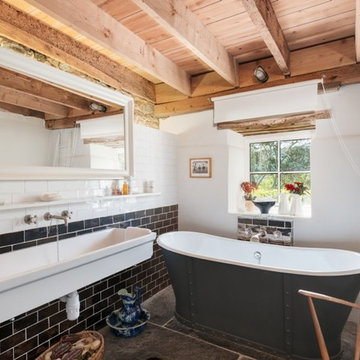
Aménagement d'une grande salle de bain campagne pour enfant avec une baignoire indépendante, WC à poser, des carreaux de céramique, un mur blanc, un sol en ardoise, un sol gris et une grande vasque.
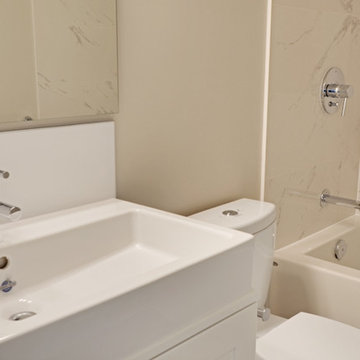
seevirtual360.com
Idées déco pour une salle d'eau craftsman de taille moyenne avec un placard à porte shaker, des portes de placard blanches, une baignoire posée, un combiné douche/baignoire, WC séparés, un carrelage blanc, des carreaux de céramique, un mur beige, un sol en ardoise et une grande vasque.
Idées déco pour une salle d'eau craftsman de taille moyenne avec un placard à porte shaker, des portes de placard blanches, une baignoire posée, un combiné douche/baignoire, WC séparés, un carrelage blanc, des carreaux de céramique, un mur beige, un sol en ardoise et une grande vasque.
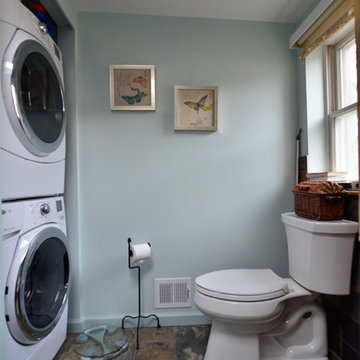
Rustic slate adds depth and texture to this brightly lit 3rd floor bathroom. A light oak wall hung vanity and storage tower accentuate the honey brown tones and compliment the richer deep tones found in the faux slate tile. A generously large white sink basin extends up above the top of the vanity, topped with a single lever faucet. By elevating the vanity and storage tower, cleaning underfoot is a breeze. The new whirlpool tub features a deep soaking depth and new accessible grab bars allows the homeowners ease in and out of the tub. A new modern sliding bypass shower door and new stainless steel shower fixtures gives the shower stall an updated appearance.
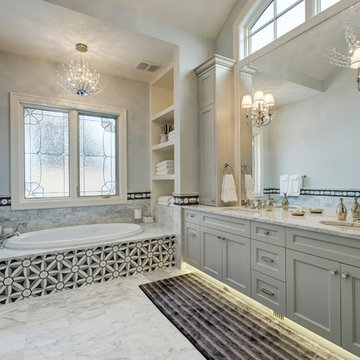
Built by Rockwood Custom Homes
Exemple d'une grande salle de bain principale chic avec un lavabo encastré, un placard avec porte à panneau encastré, des portes de placard bleues, un plan de toilette en granite, une baignoire posée, une douche à l'italienne, WC à poser, un carrelage gris, des carreaux de céramique, un mur bleu et un sol en ardoise.
Exemple d'une grande salle de bain principale chic avec un lavabo encastré, un placard avec porte à panneau encastré, des portes de placard bleues, un plan de toilette en granite, une baignoire posée, une douche à l'italienne, WC à poser, un carrelage gris, des carreaux de céramique, un mur bleu et un sol en ardoise.
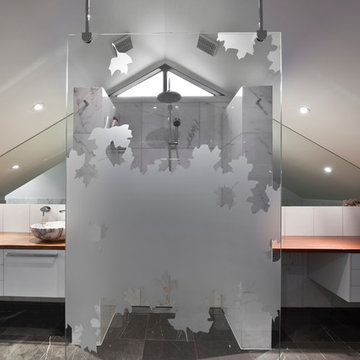
Beautiful loft bathroom with custom designed doorless, glass shower screen. Compete with rain-shower and customised cabinetry.
Aménagement d'une salle de bain principale contemporaine de taille moyenne avec un lavabo de ferme, un placard à porte plane, des portes de placard blanches, un plan de toilette en bois, une douche ouverte, WC suspendus, un carrelage blanc, des carreaux de céramique, un mur blanc et un sol en ardoise.
Aménagement d'une salle de bain principale contemporaine de taille moyenne avec un lavabo de ferme, un placard à porte plane, des portes de placard blanches, un plan de toilette en bois, une douche ouverte, WC suspendus, un carrelage blanc, des carreaux de céramique, un mur blanc et un sol en ardoise.
Idées déco de salles de bain avec des carreaux de céramique et un sol en ardoise
8