Idées déco de salles de bain avec des carreaux de miroir et un plan de toilette en marbre
Trier par :
Budget
Trier par:Populaires du jour
21 - 40 sur 108 photos
1 sur 3
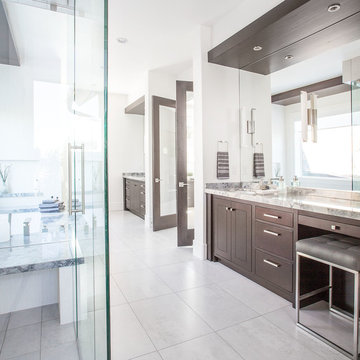
Scot Zimmerman
Idée de décoration pour une grande salle de bain principale design en bois foncé avec un placard à porte plane, un carrelage gris, des carreaux de miroir, un mur blanc, un sol en carrelage de porcelaine, une vasque et un plan de toilette en marbre.
Idée de décoration pour une grande salle de bain principale design en bois foncé avec un placard à porte plane, un carrelage gris, des carreaux de miroir, un mur blanc, un sol en carrelage de porcelaine, une vasque et un plan de toilette en marbre.
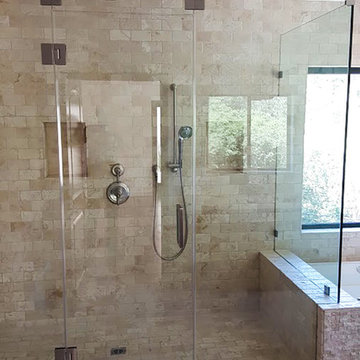
Hollywood Hills new construction hillside project. 3,650 sqf of living space: Open floor plan, Tremendous great rooms, gourmet kitchen, 2 Bathrooms and large family room.
Spacious rooms throughout the house, most of which open to the exterior creating a desirable indoor/outdoor flow.
Luxurious bathrooms. Private master suite, Several patios and built-in barbecue.
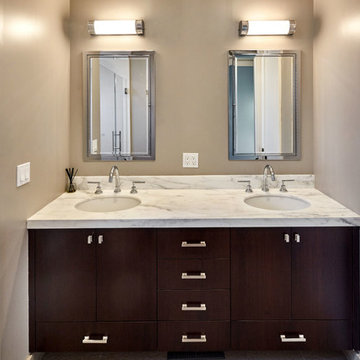
Idées déco pour une douche en alcôve principale classique de taille moyenne avec un placard à porte shaker, des portes de placard noires, WC à poser, un carrelage blanc, des carreaux de miroir, un mur beige, un sol en carrelage de céramique, un lavabo encastré, un plan de toilette en marbre, un sol beige et une cabine de douche à porte battante.
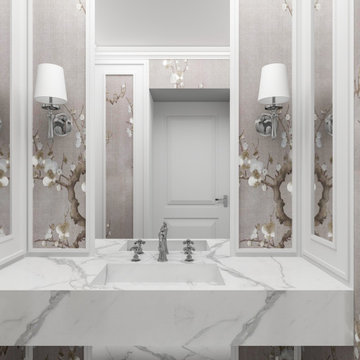
Modern bathroom design with wallpapers
Idée de décoration pour une salle de bain minimaliste de taille moyenne pour enfant avec un placard sans porte, WC à poser, un carrelage gris, des carreaux de miroir, un sol en carrelage de céramique, un plan de toilette en marbre, un sol blanc, un plan de toilette blanc, meuble simple vasque et meuble-lavabo suspendu.
Idée de décoration pour une salle de bain minimaliste de taille moyenne pour enfant avec un placard sans porte, WC à poser, un carrelage gris, des carreaux de miroir, un sol en carrelage de céramique, un plan de toilette en marbre, un sol blanc, un plan de toilette blanc, meuble simple vasque et meuble-lavabo suspendu.
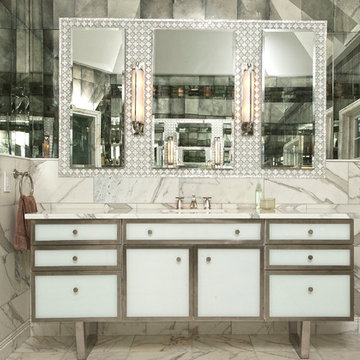
Cette photo montre une grande douche en alcôve principale tendance avec un lavabo encastré, un placard en trompe-l'oeil, des portes de placard blanches, un plan de toilette en marbre, une baignoire indépendante, un carrelage blanc, des carreaux de miroir, un mur blanc et un sol en carrelage de terre cuite.
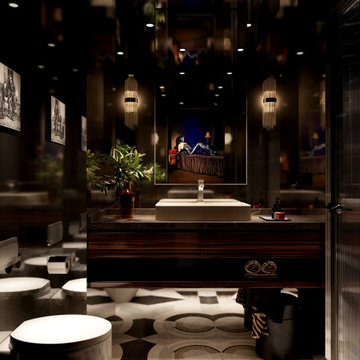
Step into the realm of sophistication with this project's jaw-dropping bathroom design. Behold the allure of smoke mirrors and a captivating custom mosaic floor. The glossy Macassar wood veneer vanity exudes luxury and sets the mood.

Farmhouse shabby chic house with traditional, transitional, and modern elements mixed. Shiplap reused and white paint material palette combined with original hard hardwood floors, dark brown painted trim, vaulted ceilings, concrete tiles and concrete counters, copper and brass industrial accents.
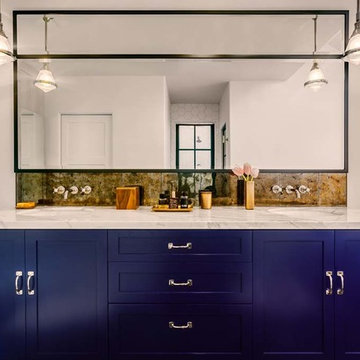
Custom blue vanity, ice bin hardware, lamps from circa lighting. Custom painted claw foot tub, heart light, waterworks fixtures, ann sacks pyrite tile, custom steel mirror
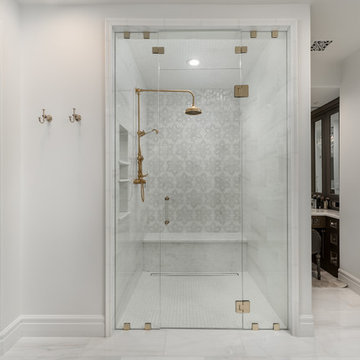
We appreciate this marble shower, the mosaic shower tile, marble floors, white walls and wood doors that cohesively style this space. Plus all of that custom millwork and molding, WOW! This is a shower and bathroom to remember.
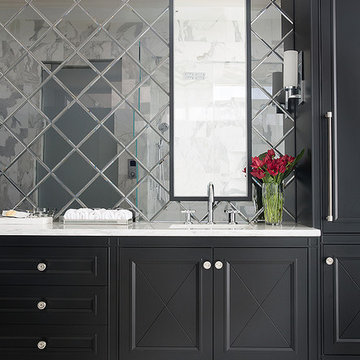
Michael Habachy designed this luxurious master bathroom for a penthouse in Buckhead. It began as a completely raw space with concrete floors and framing, allowing the designer to tailor every single detail to fit the client’s lifestyle. The client wanted a dramatic and luxurious look, but also functionality. The custom, Neo-classic inspired vanity achieves that by concealing the power for blow dryers and curling irons, and integrating a built-in towel warmer. Materials such as polished Calacutta marble and special cut and beveled diamond shaped mirrors contribute to the luxurious feel. Every feature received a tremendous attention to detail, including the black and white tiled rug with inset stainless steel dots. A rich layering effect was achieved by placing a custom made linear light fixture in front of white sheers, to give the illusion that its droplets of Swarovski crystals were woven into the fabric.
Photography by Jeff Roffman
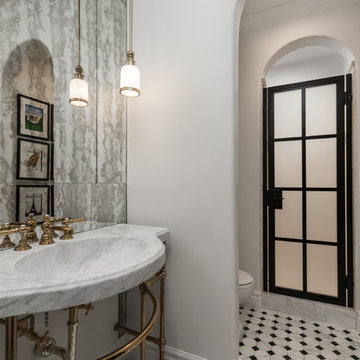
This French Country guest bathroom features an ornate gold and marble vanity with a statement sink, and black and white mosaic tile flooring. The shower door features a black grid door design.

Cette photo montre une salle de bain principale tendance en bois foncé de taille moyenne avec un placard à porte plane, une baignoire indépendante, un mur blanc, un lavabo intégré, meuble double vasque, meuble-lavabo suspendu, un sol en marbre, un plan de toilette en marbre, une niche, des carreaux de miroir, un sol multicolore et un plan de toilette multicolore.
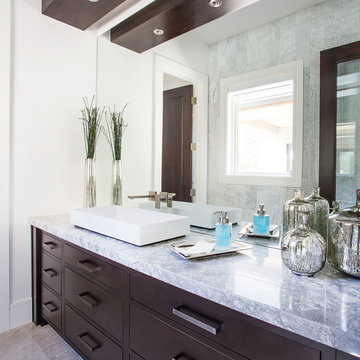
Scot Zimmerman
Idées déco pour une grande salle de bain principale contemporaine en bois foncé avec un placard à porte plane, un carrelage gris, un mur blanc, une vasque, des carreaux de miroir, un sol en carrelage de porcelaine et un plan de toilette en marbre.
Idées déco pour une grande salle de bain principale contemporaine en bois foncé avec un placard à porte plane, un carrelage gris, un mur blanc, une vasque, des carreaux de miroir, un sol en carrelage de porcelaine et un plan de toilette en marbre.
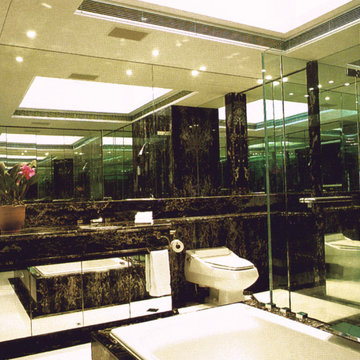
Inspiration pour une grande salle de bain principale design avec un placard à porte vitrée, des portes de placard blanches, une baignoire posée, une douche d'angle, WC à poser, des carreaux de miroir, un plan de toilette en marbre, une cabine de douche à porte battante, un plan de toilette noir, meuble double vasque et meuble-lavabo encastré.
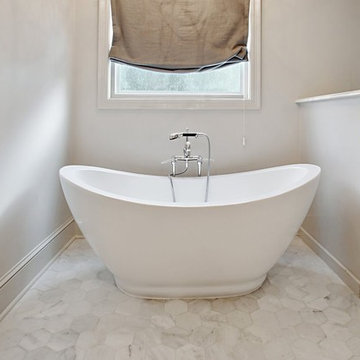
Who wouldn't love to take a long bubble bath in this gorgeous freestanding tub.
Aménagement d'une salle de bain de taille moyenne avec une baignoire indépendante, WC séparés, des carreaux de miroir, un mur blanc, un sol en marbre, un plan de toilette en marbre et un sol blanc.
Aménagement d'une salle de bain de taille moyenne avec une baignoire indépendante, WC séparés, des carreaux de miroir, un mur blanc, un sol en marbre, un plan de toilette en marbre et un sol blanc.
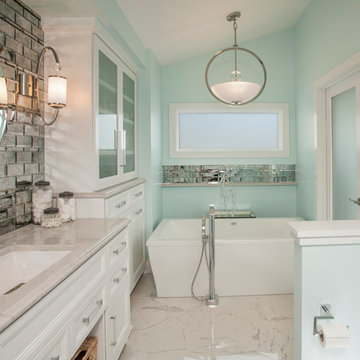
Exemple d'une douche en alcôve principale tendance de taille moyenne avec un placard avec porte à panneau encastré, des portes de placard blanches, une baignoire indépendante, WC à poser, un carrelage gris, des carreaux de miroir, un mur bleu, un sol en marbre, un lavabo encastré et un plan de toilette en marbre.
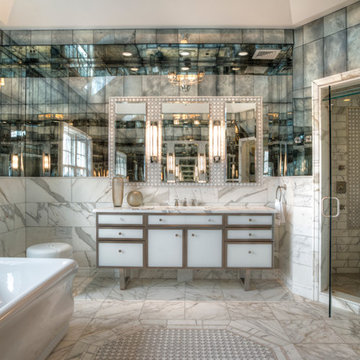
Exemple d'une grande douche en alcôve principale tendance avec un lavabo encastré, un placard en trompe-l'oeil, des portes de placard blanches, un plan de toilette en marbre, une baignoire indépendante, un carrelage blanc, des carreaux de miroir, un mur blanc et un sol en carrelage de terre cuite.
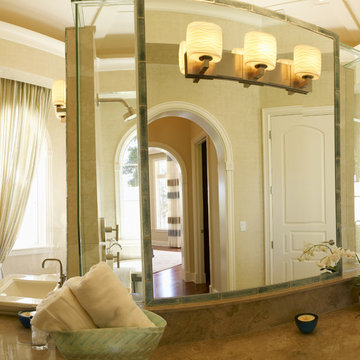
A gorgeous Mediterranean style luxury, custom home built to the specifications of the homeowners. When you work with Luxury Home Builders Tampa, Alvarez Homes, your every design wish will come true. Give us a call at (813) 969-3033 so we can start working on your dream home. Visit http://www.alvarezhomes.com/
Photography by Jorge Alvarez
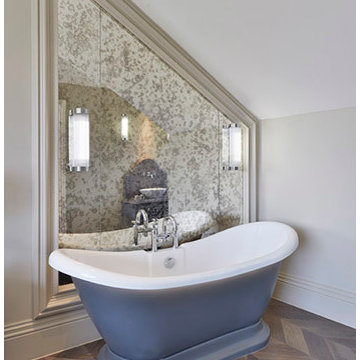
Cheville Versailles and Broderie smoked and finished in a metallic oil. The metallic finish reflects the light, so you see different tones at different times of the day, or depending on how the light is hitting it. By finishing traditional parquet designs in vibrant metallic finishes, Cheville have created a floor which blends old with new. It fits wonderfully into this 19th Century Villa
This multi-award winning property is the most publicized project Cheville has ever worked on.
Each block is hand finished in a hard wax oil.
Compatible with under floor heating.
Blocks are engineered, tongue and grooved on all 4 sides, supplied pre-finished.

Farmhouse shabby chic house with traditional, transitional, and modern elements mixed. Shiplap reused and white paint material palette combined with original hard hardwood floors, dark brown painted trim, vaulted ceilings, concrete tiles and concrete counters, copper and brass industrial accents.
Idées déco de salles de bain avec des carreaux de miroir et un plan de toilette en marbre
2