Idées déco de salles de bain avec des carreaux de miroir
Trier par :
Budget
Trier par:Populaires du jour
1 - 20 sur 79 photos
1 sur 3
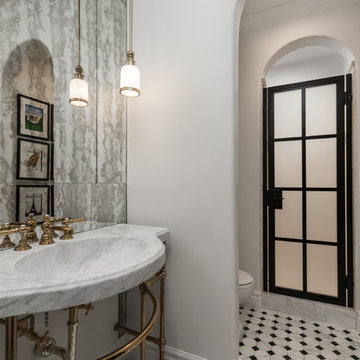
This French Country guest bathroom features an ornate gold and marble vanity with a statement sink, and black and white mosaic tile flooring. The shower door features a black grid door design.
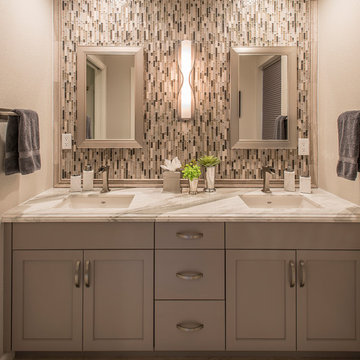
SCOTT SANDLER
Inspiration pour une petite salle de bain principale traditionnelle avec un placard à porte shaker, des portes de placard grises, WC séparés, un carrelage gris, des carreaux de miroir, un lavabo posé et un plan de toilette en marbre.
Inspiration pour une petite salle de bain principale traditionnelle avec un placard à porte shaker, des portes de placard grises, WC séparés, un carrelage gris, des carreaux de miroir, un lavabo posé et un plan de toilette en marbre.
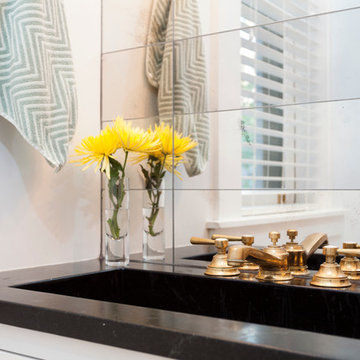
Idées déco pour une petite salle de bain avec des carreaux de miroir, un mur blanc, un lavabo posé et un plan de toilette en granite.
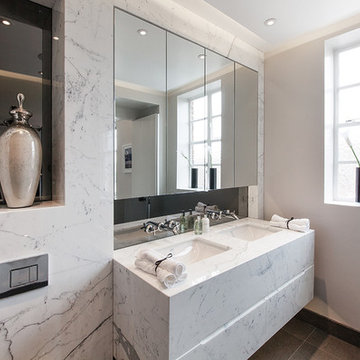
Exemple d'une petite salle de bain principale rétro avec un placard à porte plane, des portes de placard blanches, une douche ouverte, WC à poser, un carrelage gris, des carreaux de miroir, un mur gris, un sol en marbre, un lavabo encastré et un plan de toilette en marbre.

Cette photo montre une salle de bain principale tendance en bois foncé de taille moyenne avec un placard à porte plane, une baignoire indépendante, un mur blanc, un lavabo intégré, meuble double vasque, meuble-lavabo suspendu, un sol en marbre, un plan de toilette en marbre, une niche, des carreaux de miroir, un sol multicolore et un plan de toilette multicolore.
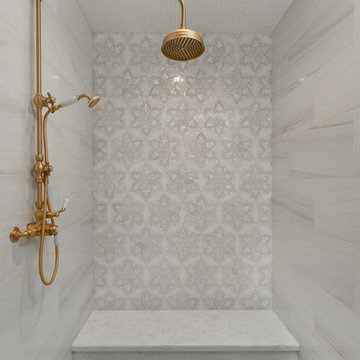
We love this custom tile shower with a built-in shower bench, gold hardware, and custom mosaic shower tile. What a work of art.
Exemple d'une très grande douche en alcôve principale romantique en bois vieilli avec un placard sans porte, une baignoire indépendante, WC séparés, un carrelage multicolore, des carreaux de miroir, un mur multicolore, un sol en carrelage de porcelaine, un plan vasque, un plan de toilette en marbre, un sol multicolore, une cabine de douche à porte battante et un plan de toilette multicolore.
Exemple d'une très grande douche en alcôve principale romantique en bois vieilli avec un placard sans porte, une baignoire indépendante, WC séparés, un carrelage multicolore, des carreaux de miroir, un mur multicolore, un sol en carrelage de porcelaine, un plan vasque, un plan de toilette en marbre, un sol multicolore, une cabine de douche à porte battante et un plan de toilette multicolore.
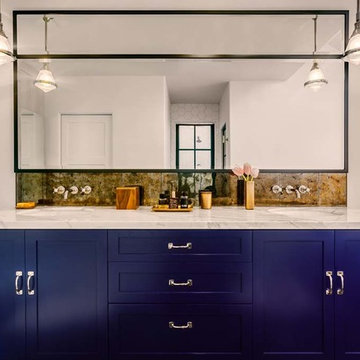
Custom blue vanity, ice bin hardware, lamps from circa lighting. Custom painted claw foot tub, heart light, waterworks fixtures, ann sacks pyrite tile, custom steel mirror
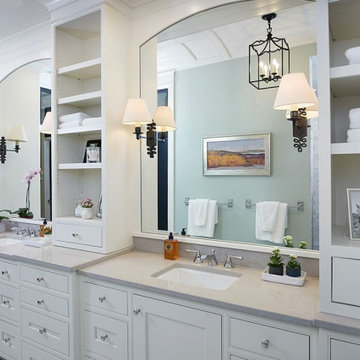
Cette image montre une grande douche en alcôve principale traditionnelle avec un placard à porte shaker, des portes de placard blanches, un mur bleu, un sol en carrelage de porcelaine, un plan de toilette en quartz modifié, un sol gris, un plan de toilette gris, des carreaux de miroir et un lavabo encastré.
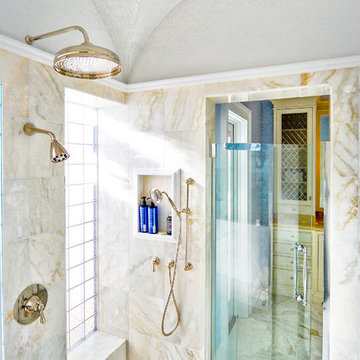
Cette photo montre une grande salle de bain chic avec une douche double, un carrelage beige, des carreaux de miroir, un mur beige, un sol en galet, un sol gris et une cabine de douche à porte battante.
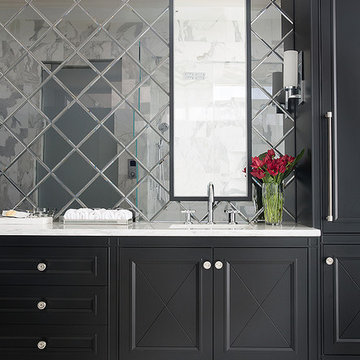
Michael Habachy designed this luxurious master bathroom for a penthouse in Buckhead. It began as a completely raw space with concrete floors and framing, allowing the designer to tailor every single detail to fit the client’s lifestyle. The client wanted a dramatic and luxurious look, but also functionality. The custom, Neo-classic inspired vanity achieves that by concealing the power for blow dryers and curling irons, and integrating a built-in towel warmer. Materials such as polished Calacutta marble and special cut and beveled diamond shaped mirrors contribute to the luxurious feel. Every feature received a tremendous attention to detail, including the black and white tiled rug with inset stainless steel dots. A rich layering effect was achieved by placing a custom made linear light fixture in front of white sheers, to give the illusion that its droplets of Swarovski crystals were woven into the fabric.
Photography by Jeff Roffman
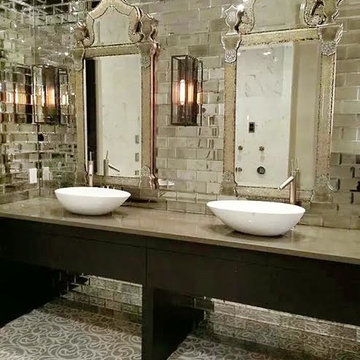
This master bathroom renovation is a beautiful mixture of materials and styles. With waterjet cut floor tile comprised of marble and glass, a delicate damask pattern is created under your feet. The antique mirrored tile puts a luxurious spin on the standard subway tile look.
What do we love most about this project? -- The layers of mirrored elements make us feel like we are in our own version of Versailles!
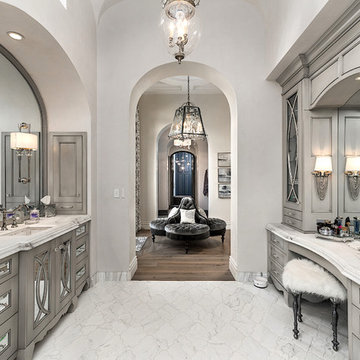
World Renowned Architecture Firm Fratantoni Design created this beautiful home! They design home plans for families all over the world in any size and style. They also have in-house Interior Designer Firm Fratantoni Interior Designers and world class Luxury Home Building Firm Fratantoni Luxury Estates! Hire one or all three companies to design and build and or remodel your home!
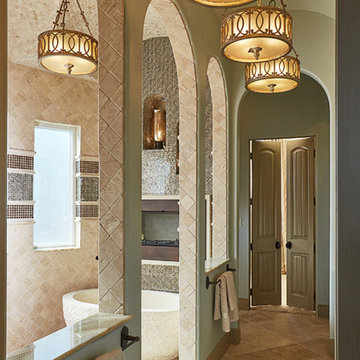
The master bathroom is the epitome of relaxation and elegance. The expansive bath boasts a free-standing stone tub, open shower, and two-way fireplace. Custom tiling can be seen throughout the space.
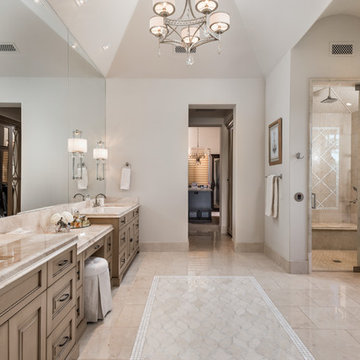
Master bathroom with double vanities, the walk-in shower with a built-in shower bench, marble tub surround, and marble floor.
Cette image montre une très grande douche en alcôve principale méditerranéenne en bois foncé avec un placard avec porte à panneau surélevé, une baignoire posée, WC à poser, un carrelage multicolore, des carreaux de miroir, un mur beige, un sol en carrelage de porcelaine, un plan de toilette en quartz, un sol multicolore, une cabine de douche à porte battante, un plan de toilette multicolore, un lavabo posé, meuble double vasque et meuble-lavabo encastré.
Cette image montre une très grande douche en alcôve principale méditerranéenne en bois foncé avec un placard avec porte à panneau surélevé, une baignoire posée, WC à poser, un carrelage multicolore, des carreaux de miroir, un mur beige, un sol en carrelage de porcelaine, un plan de toilette en quartz, un sol multicolore, une cabine de douche à porte battante, un plan de toilette multicolore, un lavabo posé, meuble double vasque et meuble-lavabo encastré.
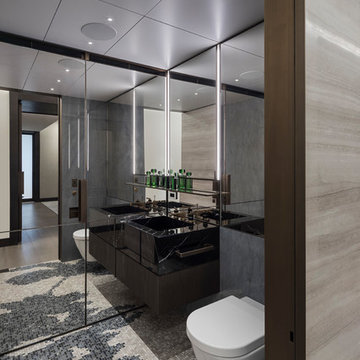
Aménagement d'une douche en alcôve contemporaine de taille moyenne avec un placard à porte plane, des portes de placard noires, WC suspendus, des carreaux de miroir, un sol en carrelage de terre cuite, un lavabo intégré, un sol multicolore et une cabine de douche à porte coulissante.
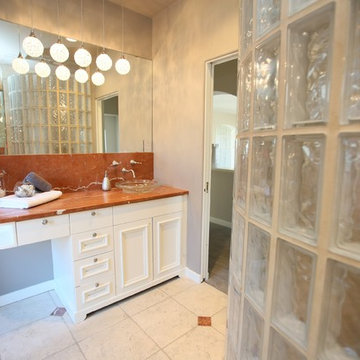
Radiant heated floors, enameled white cabinets, new pendant crystal lighting, Japanese Ofuro Tub
Inspiration pour une grande salle de bain principale traditionnelle avec des portes de placard blanches, un bain japonais, une douche ouverte, WC à poser, des carreaux de miroir, un mur gris, une vasque et une cabine de douche à porte battante.
Inspiration pour une grande salle de bain principale traditionnelle avec des portes de placard blanches, un bain japonais, une douche ouverte, WC à poser, des carreaux de miroir, un mur gris, une vasque et une cabine de douche à porte battante.
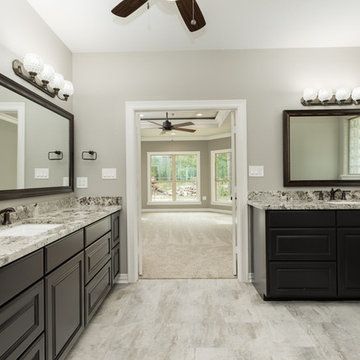
Master Bath to bedroom
Idée de décoration pour une très grande salle de bain principale craftsman avec un placard avec porte à panneau surélevé, des portes de placard marrons, une douche ouverte, WC séparés, un carrelage beige, des carreaux de miroir, un mur beige, un sol en carrelage de porcelaine, un lavabo encastré, un plan de toilette en granite, un sol gris et aucune cabine.
Idée de décoration pour une très grande salle de bain principale craftsman avec un placard avec porte à panneau surélevé, des portes de placard marrons, une douche ouverte, WC séparés, un carrelage beige, des carreaux de miroir, un mur beige, un sol en carrelage de porcelaine, un lavabo encastré, un plan de toilette en granite, un sol gris et aucune cabine.
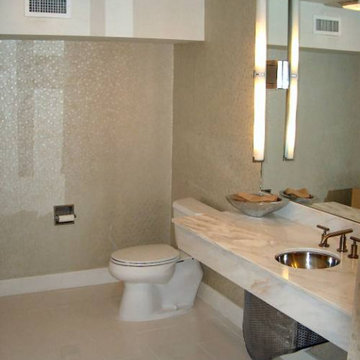
The bathroom was gutted and enlarged.
The new counter features Calcutta marble with undermount stainless sink and contemporary faucets. For aesthetics and building code the plumbing pipes were enclosed with a demountable custom designed metal cover.
Contemporary designer lighting was mounted to a full size glass mirror.
Designer wall paper and Italian floor tile added to the ambience of the space.
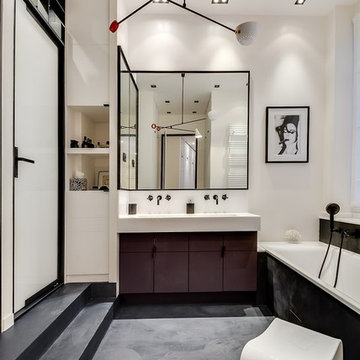
Meero
Cette image montre une grande salle de bain principale design avec un plan de toilette en marbre, un sol noir, une cabine de douche à porte battante, un plan de toilette blanc, un mur blanc, sol en béton ciré, un placard à porte affleurante, des portes de placard noires, une baignoire encastrée, WC suspendus, un carrelage blanc, des carreaux de miroir et une grande vasque.
Cette image montre une grande salle de bain principale design avec un plan de toilette en marbre, un sol noir, une cabine de douche à porte battante, un plan de toilette blanc, un mur blanc, sol en béton ciré, un placard à porte affleurante, des portes de placard noires, une baignoire encastrée, WC suspendus, un carrelage blanc, des carreaux de miroir et une grande vasque.
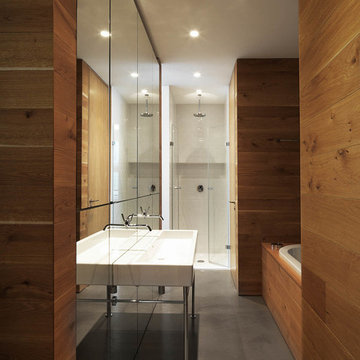
Bad.
Fotograf: Bruzkus Batek
Exemple d'une salle de bain principale tendance de taille moyenne avec une grande vasque, une baignoire posée, une douche à l'italienne, des carreaux de miroir et sol en béton ciré.
Exemple d'une salle de bain principale tendance de taille moyenne avec une grande vasque, une baignoire posée, une douche à l'italienne, des carreaux de miroir et sol en béton ciré.
Idées déco de salles de bain avec des carreaux de miroir
1