Idées déco de salles de bain avec des carreaux de porcelaine et différents habillages de murs
Trier par :
Budget
Trier par:Populaires du jour
81 - 100 sur 4 081 photos
1 sur 3
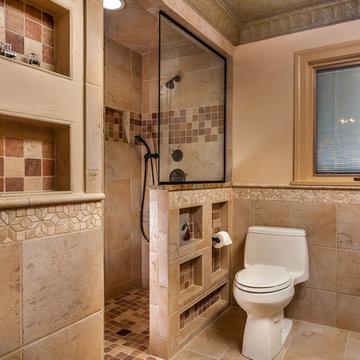
Mission style home main bathroom
Exemple d'une petite salle d'eau avec une douche à l'italienne, WC à poser, un carrelage beige, des carreaux de porcelaine, un mur marron et un sol en carrelage de céramique.
Exemple d'une petite salle d'eau avec une douche à l'italienne, WC à poser, un carrelage beige, des carreaux de porcelaine, un mur marron et un sol en carrelage de céramique.

Amber Frederiksen Photography
Exemple d'une salle de bain principale chic avec un lavabo encastré, un placard avec porte à panneau encastré, des portes de placard blanches, un plan de toilette en calcaire, une douche double, un carrelage beige, des carreaux de porcelaine, un mur blanc, un sol en travertin et une fenêtre.
Exemple d'une salle de bain principale chic avec un lavabo encastré, un placard avec porte à panneau encastré, des portes de placard blanches, un plan de toilette en calcaire, une douche double, un carrelage beige, des carreaux de porcelaine, un mur blanc, un sol en travertin et une fenêtre.
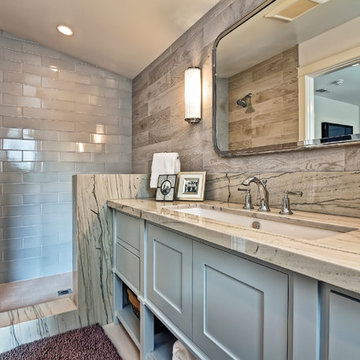
Inspiration pour une salle de bain principale marine de taille moyenne avec un placard à porte shaker, des portes de placard grises, un espace douche bain, des carreaux de porcelaine, un mur blanc, un lavabo encastré et un plan de toilette en granite.

Réalisation d'une petite salle de bain principale bohème en bois foncé et bois avec un placard à porte plane, un bain japonais, un combiné douche/baignoire, WC à poser, un carrelage noir, des carreaux de porcelaine, un mur noir, un sol en ardoise, un lavabo posé, un plan de toilette en quartz modifié, un sol gris, aucune cabine, un plan de toilette gris, des toilettes cachées, meuble simple vasque et meuble-lavabo sur pied.

Réalisation d'une salle de bain principale minimaliste de taille moyenne avec un placard à porte shaker, des portes de placard blanches, une baignoire indépendante, une douche ouverte, WC séparés, un carrelage bleu, des carreaux de porcelaine, un mur blanc, un sol en carrelage de terre cuite, un lavabo encastré, un plan de toilette en quartz modifié, un sol blanc, aucune cabine, un plan de toilette blanc, un banc de douche, meuble double vasque, meuble-lavabo encastré et du lambris.

Cette photo montre une salle de bain principale et grise et blanche tendance en bois brun de taille moyenne avec un placard à porte plane, une baignoire en alcôve, un combiné douche/baignoire, WC suspendus, un carrelage gris, des carreaux de porcelaine, un mur beige, un sol en carrelage de porcelaine, un lavabo intégré, un plan de toilette en quartz modifié, un sol gris, une cabine de douche avec un rideau, un plan de toilette blanc, des toilettes cachées, meuble simple vasque, meuble-lavabo suspendu, un plafond en papier peint et du lambris.

This luxurious spa-like bathroom was remodeled from a dated 90's bathroom. The entire space was demolished and reconfigured to be more functional. Walnut Italian custom floating vanities, large format 24"x48" porcelain tile that ran on the floor and up the wall, marble countertops and shower floor, brass details, layered mirrors, and a gorgeous white oak clad slat walled water closet. This space just shines!

Ensuite bathroom with brass sanitaryware
Exemple d'une salle de bain grise et blanche tendance avec un placard à porte plane, des portes de placard grises, un carrelage gris, des carreaux de porcelaine, un mur gris, un sol en carrelage de porcelaine, un plan de toilette en quartz modifié, un sol gris, une cabine de douche à porte battante, un plan de toilette blanc, meuble simple vasque, meuble-lavabo suspendu, une baignoire encastrée, une douche d'angle et un lavabo encastré.
Exemple d'une salle de bain grise et blanche tendance avec un placard à porte plane, des portes de placard grises, un carrelage gris, des carreaux de porcelaine, un mur gris, un sol en carrelage de porcelaine, un plan de toilette en quartz modifié, un sol gris, une cabine de douche à porte battante, un plan de toilette blanc, meuble simple vasque, meuble-lavabo suspendu, une baignoire encastrée, une douche d'angle et un lavabo encastré.

Step into this beautiful blue kid's bathroom and take in all the gorgeous chrome details. The double sink vanity features a high gloss teal lacquer finish and white quartz countertops. The blue hexagonal tiles in the shower mimick the subtle linear hexagonal tiles on the floor and give contrast to the organic wallpaper.

This cool, masculine loft bathroom was so much fun to design. To maximise the space we designed a custom vanity unit to fit from wall to wall with mirror cut to match. Black framed, smoked grey glass perfectly frames the vanity area from the shower.

This transitional black and white bathroom has a gorgeous marble hex tile in black, gray and white. Gray walls and black door.
Réalisation d'une salle de bain tradition avec un placard à porte shaker, des portes de placard noires, une baignoire en alcôve, un combiné douche/baignoire, un carrelage blanc, des carreaux de porcelaine, un mur gris, un sol en marbre, un lavabo encastré, un plan de toilette en quartz modifié, un sol multicolore, un plan de toilette blanc, meuble double vasque, meuble-lavabo encastré et différents habillages de murs.
Réalisation d'une salle de bain tradition avec un placard à porte shaker, des portes de placard noires, une baignoire en alcôve, un combiné douche/baignoire, un carrelage blanc, des carreaux de porcelaine, un mur gris, un sol en marbre, un lavabo encastré, un plan de toilette en quartz modifié, un sol multicolore, un plan de toilette blanc, meuble double vasque, meuble-lavabo encastré et différents habillages de murs.

Sube Interiorismo www.subeinteriorismo.com
Fotografía Biderbost Photo
Aménagement d'une grande douche en alcôve principale classique avec des portes de placard blanches, une baignoire en alcôve, WC suspendus, un carrelage beige, des carreaux de porcelaine, un mur bleu, sol en stratifié, un lavabo posé, un plan de toilette en quartz modifié, un sol beige, une cabine de douche à porte coulissante, un plan de toilette marron, meuble simple vasque, du papier peint et un placard à porte plane.
Aménagement d'une grande douche en alcôve principale classique avec des portes de placard blanches, une baignoire en alcôve, WC suspendus, un carrelage beige, des carreaux de porcelaine, un mur bleu, sol en stratifié, un lavabo posé, un plan de toilette en quartz modifié, un sol beige, une cabine de douche à porte coulissante, un plan de toilette marron, meuble simple vasque, du papier peint et un placard à porte plane.

This stunning master bathroom started with a creative reconfiguration of space, but it’s the wall of shimmering blue dimensional tile that really makes this a “statement” bathroom.
The homeowners’, parents of two boys, wanted to add a master bedroom and bath onto the main floor of their classic mid-century home. Their objective was to be close to their kids’ rooms, but still have a quiet and private retreat.
To obtain space for the master suite, the construction was designed to add onto the rear of their home. This was done by expanding the interior footprint into their existing outside corner covered patio. To create a sizeable suite, we also utilized the current interior footprint of their existing laundry room, adjacent to the patio. The design also required rebuilding the exterior walls of the kitchen nook which was adjacent to the back porch. Our clients rounded out the updated rear home design by installing all new windows along the back wall of their living and dining rooms.
Once the structure was formed, our design team worked with the homeowners to fill in the space with luxurious elements to form their desired retreat with universal design in mind. The selections were intentional, mixing modern-day comfort and amenities with 1955 architecture.
The shower was planned to be accessible and easy to use at the couple ages in place. Features include a curb-less, walk-in shower with a wide shower door. We also installed two shower fixtures, a handheld unit and showerhead.
To brighten the room without sacrificing privacy, a clearstory window was installed high in the shower and the room is topped off with a skylight.
For ultimate comfort, heated floors were installed below the silvery gray wood-plank floor tiles which run throughout the entire room and into the shower! Additional features include custom cabinetry in rich walnut with horizontal grain and white quartz countertops. In the shower, oversized white subway tiles surround a mermaid-like soft-blue tile niche, and at the vanity the mirrors are surrounded by boomerang-shaped ultra-glossy marine blue tiles. These create a dramatic focal point. Serene and spectacular.

La doccia è formata da un semplice piatto in resina bianca e una vetrata fissa. La particolarità viene data dalla nicchia porta oggetti con stacco di materiali e dal soffione incassato a soffitto.

Randi Sokoloff
Cette photo montre une petite salle de bain tendance pour enfant avec un placard à porte plane, des portes de placard blanches, une baignoire posée, un combiné douche/baignoire, WC à poser, un carrelage blanc, des carreaux de porcelaine, un mur blanc, carreaux de ciment au sol, un lavabo suspendu, un plan de toilette en surface solide, un sol multicolore et une cabine de douche à porte battante.
Cette photo montre une petite salle de bain tendance pour enfant avec un placard à porte plane, des portes de placard blanches, une baignoire posée, un combiné douche/baignoire, WC à poser, un carrelage blanc, des carreaux de porcelaine, un mur blanc, carreaux de ciment au sol, un lavabo suspendu, un plan de toilette en surface solide, un sol multicolore et une cabine de douche à porte battante.
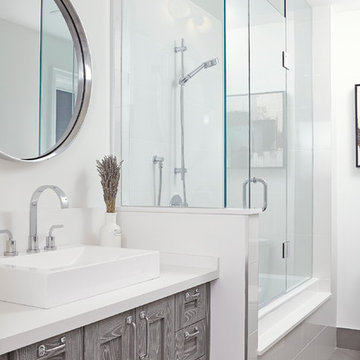
BiglarKinyan Design - Toronto
Idée de décoration pour une douche en alcôve principale et grise et blanche tradition de taille moyenne avec un placard à porte plane, WC séparés, un carrelage gris, des carreaux de porcelaine, un mur blanc, un sol en carrelage de porcelaine, un plan de toilette en quartz modifié, des portes de placard grises, une baignoire en alcôve, une vasque et une cabine de douche à porte battante.
Idée de décoration pour une douche en alcôve principale et grise et blanche tradition de taille moyenne avec un placard à porte plane, WC séparés, un carrelage gris, des carreaux de porcelaine, un mur blanc, un sol en carrelage de porcelaine, un plan de toilette en quartz modifié, des portes de placard grises, une baignoire en alcôve, une vasque et une cabine de douche à porte battante.
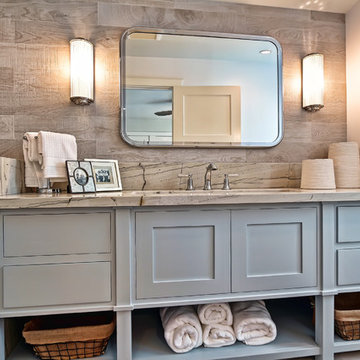
Idée de décoration pour une salle de bain principale marine de taille moyenne avec un placard à porte shaker, des portes de placard grises, des carreaux de porcelaine, un mur blanc, un lavabo encastré, un plan de toilette en granite et un espace douche bain.

This is an older house in Rice University that needed an updated master bathroom. The original shower was only 36" x 36". Spa Bath Renovation Spring 2014, Design, Reorganize and Build. We moved the tub, shower and toilet to different locations to make the bathroom look more organized. We used pure white caeserstone counter tops, hansgrohe metris faucet, glass mosaic tile (Daltile - City Lights), stand silver 12 x 24 porcelain floor cut into 4 x 24 strips to make the chevron pattern on the floor, shower glass panel, shower niche, rain shower head, wet bath floating tub. The walls feature a amazing wallpaper by Carl Robinson, my favorite designer! Custom cabinets in a grey stain with mirror doors and circle overlays. The tower in center features charging station for toothbrushes, iPADs, and cell phones. Spacious Spa Bath. TV in bathroom, large chandelier in bathroom. Half circle cabinet doors with mirrors. Anther chandelier in a master bathroom. Zig zag tile design, zig zag how to do floor, how to do a zig tag tile floor, chevron tile floor, zig zag floor cut tile, chevron floor cut tile, chevron tile pattern, how to make a tile chevron floor pattern, zig zag tile floor pattern.
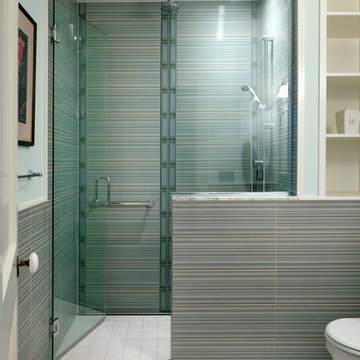
Greg Premru
Réalisation d'une salle de bain design de taille moyenne avec une douche à l'italienne, un placard sans porte, des portes de placard blanches, un carrelage bleu, des carreaux de porcelaine, un mur vert, un sol en carrelage de porcelaine et un plan de toilette en marbre.
Réalisation d'une salle de bain design de taille moyenne avec une douche à l'italienne, un placard sans porte, des portes de placard blanches, un carrelage bleu, des carreaux de porcelaine, un mur vert, un sol en carrelage de porcelaine et un plan de toilette en marbre.

Réalisation d'une salle de bain principale design en bois brun et bois de taille moyenne avec un placard à porte plane, un carrelage beige, des carreaux de porcelaine, un mur blanc, un sol en carrelage de porcelaine, un plan de toilette en surface solide, un sol blanc, un plan de toilette blanc, une baignoire en alcôve et une vasque.
Idées déco de salles de bain avec des carreaux de porcelaine et différents habillages de murs
5