Idées déco de salles de bain avec des carreaux de porcelaine et un lavabo intégré
Trier par :
Budget
Trier par:Populaires du jour
61 - 80 sur 10 938 photos
1 sur 3

Beautiful remodel of En-Suite bathroom by Letta London. Our client and designer were very specific in choosing marble effect tiles, freestanding bath and double vanity unit in wood finish with resin inset basins. Large walk-in shower perfectly fits in this spacious bathroom as our client requested 10mm glass and as frameless as possible. All this makes the result modern, light and very efficient.

Axiom Desert House by Turkel Design in Palm Springs, California ; Photo by Chase Daniel ; fixtures by CEA, surfaces, integrated sinks, and groutless shower from Corian, windows from Marvin, tile by Bisazza
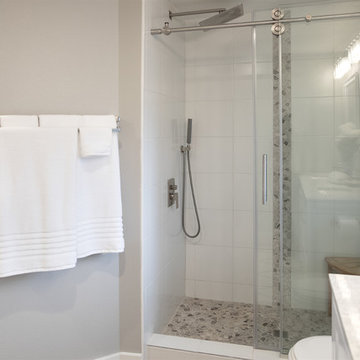
adkinsra182@gmail.com
Exemple d'une grande salle de bain principale bord de mer avec un placard à porte shaker, des portes de placard blanches, un espace douche bain, WC à poser, un carrelage blanc, des carreaux de porcelaine, un mur gris, sol en stratifié, un lavabo intégré, un plan de toilette en marbre, un sol beige, une cabine de douche à porte coulissante et un plan de toilette blanc.
Exemple d'une grande salle de bain principale bord de mer avec un placard à porte shaker, des portes de placard blanches, un espace douche bain, WC à poser, un carrelage blanc, des carreaux de porcelaine, un mur gris, sol en stratifié, un lavabo intégré, un plan de toilette en marbre, un sol beige, une cabine de douche à porte coulissante et un plan de toilette blanc.
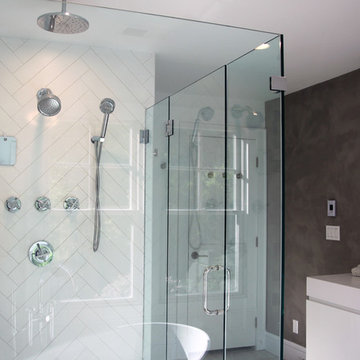
We utilized a matte white herringbone tile (4x 24) for the shower and on the floor is a 4x48 Citrus Natural by Happy Floors. Our Kerdi waterproofing system by Schluter-Systems North America was used for the shower as well as Ditra heated floors throughout.
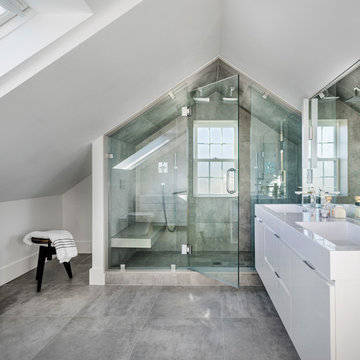
The bathrooms in our homes are serene respites from busy lives. Exquisite cabinets and plumbing hardware complement the subtle stone and tile palette.
Photo by Nat Rea Photography

Florian Grohen
Cette image montre une salle de bain principale et grise et noire minimaliste de taille moyenne avec une baignoire indépendante, un carrelage gris, des carreaux de porcelaine, un sol en carrelage de porcelaine, un plan de toilette en surface solide, un sol gris, un lavabo intégré, un plan de toilette blanc et une niche.
Cette image montre une salle de bain principale et grise et noire minimaliste de taille moyenne avec une baignoire indépendante, un carrelage gris, des carreaux de porcelaine, un sol en carrelage de porcelaine, un plan de toilette en surface solide, un sol gris, un lavabo intégré, un plan de toilette blanc et une niche.

Designer: Vanessa Cook
Photographer: Tom Roe
Inspiration pour une petite salle d'eau urbaine en bois foncé avec un placard à porte plane, un carrelage gris, des carreaux de porcelaine, un sol en carrelage de porcelaine, un lavabo intégré, un plan de toilette en surface solide, un sol gris, aucune cabine, une douche d'angle et un mur gris.
Inspiration pour une petite salle d'eau urbaine en bois foncé avec un placard à porte plane, un carrelage gris, des carreaux de porcelaine, un sol en carrelage de porcelaine, un lavabo intégré, un plan de toilette en surface solide, un sol gris, aucune cabine, une douche d'angle et un mur gris.
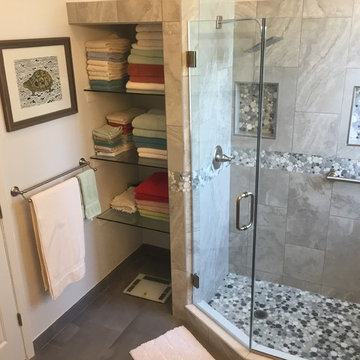
Idée de décoration pour une petite salle de bain tradition avec un carrelage noir et blanc, un carrelage gris, des carreaux de porcelaine, un mur blanc, un sol en carrelage de porcelaine, un lavabo intégré, un plan de toilette en quartz modifié, un sol gris, une cabine de douche à porte battante, un placard avec porte à panneau surélevé et des portes de placard blanches.
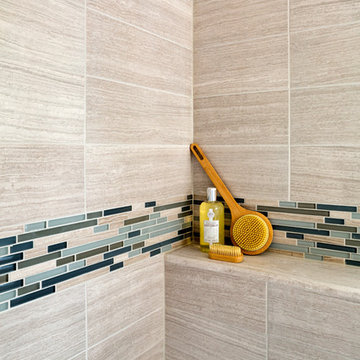
The homeowners wanted their upstairs master bath to have a spa-like feel so we used a porcelain tile that mimics the look of wooden white marble to create a warm and calming atmosphere. By taking the wall tile all the way up to the almost 9’ ceilings, the bathroom feels larger than it actually is. The frameless shower enclosure adds to the feeling of openness as does having a storage ledge rather than a niche.
Stacy Zarin Goldberg Photography
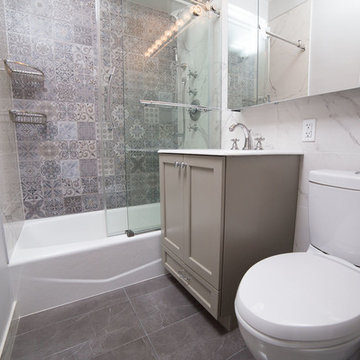
This Manhattan bathroom makes use of a grey mosaic tiled bathtub and marble patterned wall to tie together the space and add an extra touch of sophistication.

Réalisation d'une grande douche en alcôve principale design avec un lavabo intégré, un placard à porte plane, des portes de placard blanches, un mur blanc, WC suspendus, un carrelage blanc, des carreaux de porcelaine, un sol en carrelage de céramique, un plan de toilette en quartz modifié, un sol beige, une cabine de douche à porte battante et un plan de toilette blanc.
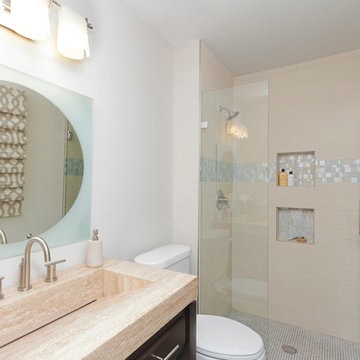
Affordable, beautiful and durable porcelain tiles cover the floors and shower walls, along with a shining accent of glass mosaic tiles. The amazing vanity features a thick travertine top with an integrated sink.
Photos: Melissa Mobley Copon
Cette image montre une grande salle de bain principale design en bois clair avec un placard à porte plane, une baignoire en alcôve, un combiné douche/baignoire, un carrelage noir, des carreaux de porcelaine, un sol en carrelage de porcelaine, un lavabo intégré, un sol gris, un plan de toilette blanc et meuble-lavabo suspendu.

Walk in shower with infinity drain. Free Standing Tub
Idées déco pour une salle de bain classique en bois foncé de taille moyenne avec un placard à porte shaker, une baignoire indépendante, une douche à l'italienne, WC à poser, un carrelage marron, des carreaux de porcelaine, un mur multicolore, un sol en carrelage de porcelaine, un lavabo intégré et un plan de toilette en béton.
Idées déco pour une salle de bain classique en bois foncé de taille moyenne avec un placard à porte shaker, une baignoire indépendante, une douche à l'italienne, WC à poser, un carrelage marron, des carreaux de porcelaine, un mur multicolore, un sol en carrelage de porcelaine, un lavabo intégré et un plan de toilette en béton.

Cette photo montre une salle de bain principale et grise et blanche tendance en bois brun de taille moyenne avec un placard à porte plane, une baignoire en alcôve, un combiné douche/baignoire, WC suspendus, un carrelage gris, des carreaux de porcelaine, un mur beige, un sol en carrelage de porcelaine, un lavabo intégré, un plan de toilette en quartz modifié, un sol gris, une cabine de douche avec un rideau, un plan de toilette blanc, des toilettes cachées, meuble simple vasque, meuble-lavabo suspendu, un plafond en papier peint et du lambris.

A large shower room located to the left of the dressing room is highlighted with a mirror going up to the ceiling and a countertop with a built-in faux stone sink. We design interiors of homes and apartments worldwide. If you need well-thought and aesthetical interior, submit a request on the website.

Idées déco pour une petite douche en alcôve moderne pour enfant avec un placard à porte plane, WC à poser, des carreaux de porcelaine, un mur gris, un sol en carrelage de porcelaine, un lavabo intégré, un plan de toilette en quartz modifié, une cabine de douche à porte battante, un plan de toilette blanc, des portes de placard marrons, un carrelage beige, un sol beige, une niche, meuble simple vasque et meuble-lavabo sur pied.

This Siteline Cabinetry tall storage cabinet has roll-out shelves at a height that makes it easy to access. Deep shelves offer ample storage.
Photo credit: Dennis Jourdan

This beach home was originally built in 1936. It's a great property, just steps from the sand, but it needed a major overhaul from the foundation to a new copper roof. Inside, we designed and created an open concept living, kitchen and dining area, perfect for hosting or lounging. The result? A home remodel that surpassed the homeowner's dreams.
Outside, adding a custom shower and quality materials like Trex decking added function and style to the exterior. And with panoramic views like these, you want to spend as much time outdoors as possible!

Cette image montre une salle de bain minimaliste de taille moyenne avec un placard à porte plane, des portes de placard blanches, une douche d'angle, WC séparés, un carrelage blanc, des carreaux de porcelaine, un mur blanc, sol en béton ciré, un lavabo intégré, un plan de toilette en quartz modifié, un sol gris, aucune cabine et un plan de toilette blanc.
Idées déco de salles de bain avec des carreaux de porcelaine et un lavabo intégré
4