Idées déco de salles de bain avec des carreaux de porcelaine et un mur vert
Trier par :
Budget
Trier par:Populaires du jour
21 - 40 sur 4 511 photos
1 sur 3

Complete update on this 'builder-grade' 1990's primary bathroom - not only to improve the look but also the functionality of this room. Such an inspiring and relaxing space now ...

Idée de décoration pour une petite douche en alcôve principale et longue et étroite design avec un placard à porte plane, des portes de placard blanches, WC suspendus, un carrelage multicolore, des carreaux de porcelaine, un mur vert, un sol en carrelage de porcelaine, un lavabo suspendu, un sol beige, une cabine de douche à porte battante et meuble simple vasque.

This was a small, enclosed shower in this Master Bathroom. We wanted to give all the glitz and glam this homeowner deserved and make this small space feel larger. We achieved this by running the same wall tile in the shower as the sink wall. It was a tight budget that we were able to make work with real and faux marble mixed together in a clever way. We kept everything light and in cool colors to give that luxurious spa feel.

Réalisation d'une douche en alcôve principale tradition de taille moyenne avec un placard à porte shaker, des portes de placard blanches, une baignoire indépendante, WC à poser, un carrelage gris, des carreaux de porcelaine, un mur vert, un sol en carrelage de porcelaine, un lavabo encastré, un plan de toilette en granite, un sol gris, une cabine de douche à porte battante, un plan de toilette gris, des toilettes cachées, meuble double vasque et meuble-lavabo encastré.

Three different tile materials were chosen for the project, in the main part of the bathroom wood grain patterned tiles in a sandy bleached "wood" color blends with the carpeted bedroom. In the shower there are vertical field tiles on the walls with flat rocks for the floor and accent areas, all trimmed in bright white porcelain pencil tiles which match the sink and toilet. The threshold and trim pieces are quartz which match the bench and vanity counter top.

Once upon a time, this bathroom featured the following:
No entry door, with a master tub and vanities open to the master bedroom.
Fading, outdated, 80's-style yellow oak cabinetry.
A bulky hexagonal window with clear glass. No privacy.
A carpeted floor. In a bathroom.
It’s safe to say that none of these features were appreciated by our clients. Understandably.
We knew we could help.
We changed the layout. The tub and the double shower are now enclosed behind frameless glass, a very practical and beautiful arrangement. The clean linear grain cabinetry in medium tone is accented beautifully by white countertops and stainless steel accessories. New lights, beautiful tile and glass mosaic bring this space into the 21st century.
End result: a calm, light, modern bathroom for our client to enjoy.
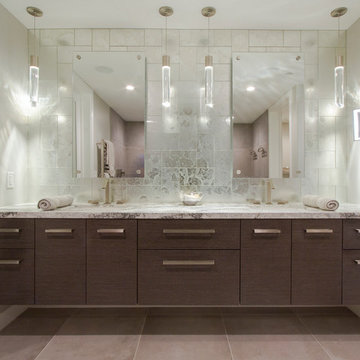
Taube Photography
Réalisation d'une salle de bain principale design avec un placard à porte plane, des portes de placard marrons, des carreaux de porcelaine, un mur vert, un sol en carrelage de porcelaine, un lavabo encastré et un plan de toilette en quartz modifié.
Réalisation d'une salle de bain principale design avec un placard à porte plane, des portes de placard marrons, des carreaux de porcelaine, un mur vert, un sol en carrelage de porcelaine, un lavabo encastré et un plan de toilette en quartz modifié.
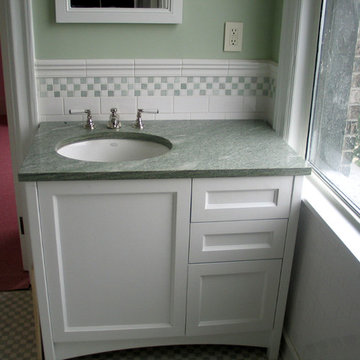
Cette photo montre une salle d'eau chic de taille moyenne avec un placard à porte shaker, des portes de placard blanches, WC à poser, un carrelage vert, un carrelage blanc, des carreaux de porcelaine, un mur vert, un sol en carrelage de terre cuite, un lavabo encastré, un plan de toilette en marbre et un sol multicolore.
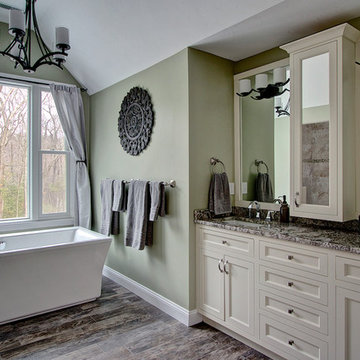
A double sink vanity provides plenty of storage in this master bath. http://www.kitchenvisions.com

Kohler Bancroft Pedestal sinks, Bancroft single hole lavatory faucets, Drop in tub.
Aménagement d'une grande salle de bain principale campagne avec une baignoire posée, une douche d'angle, un carrelage marron, des carreaux de porcelaine, un mur vert, parquet clair, un lavabo de ferme, un plan de toilette en surface solide, un sol beige et une cabine de douche à porte battante.
Aménagement d'une grande salle de bain principale campagne avec une baignoire posée, une douche d'angle, un carrelage marron, des carreaux de porcelaine, un mur vert, parquet clair, un lavabo de ferme, un plan de toilette en surface solide, un sol beige et une cabine de douche à porte battante.

This remodel began as a powder bathroom and hall bathroom project, giving the powder bath a beautiful shaker style wainscoting and completely remodeling the second-floor hall bath. The second-floor hall bathroom features a mosaic tile accent, subway tile used for the entire shower, brushed nickel finishes, and a beautiful dark grey stained vanity with a quartz countertop. Once the powder bath and hall bathroom was complete, the homeowner decided to immediately pursue the master bathroom, creating a stunning, relaxing space. The master bathroom received the same styled wainscotting as the powder bath, as well as a free-standing tub, oil-rubbed bronze finishes, and porcelain tile flooring.
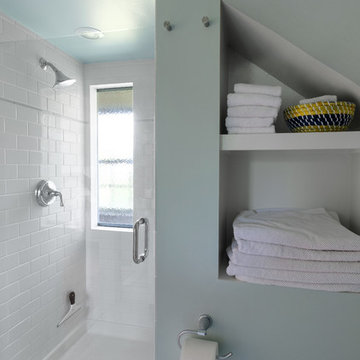
New guest bathroom in existing attic space
Michael S. Koryta
Cette photo montre une salle d'eau rétro de taille moyenne avec un placard à porte plane, des portes de placard blanches, un mur vert, un sol en carrelage de céramique, un sol blanc, une cabine de douche à porte battante, un carrelage blanc, des carreaux de porcelaine et un lavabo posé.
Cette photo montre une salle d'eau rétro de taille moyenne avec un placard à porte plane, des portes de placard blanches, un mur vert, un sol en carrelage de céramique, un sol blanc, une cabine de douche à porte battante, un carrelage blanc, des carreaux de porcelaine et un lavabo posé.
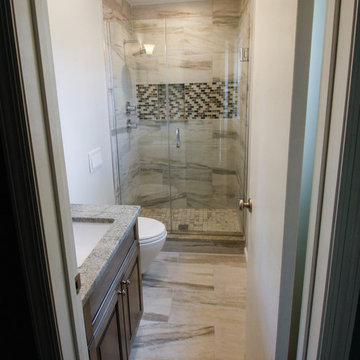
Karolina Zawistowska
Idée de décoration pour une petite douche en alcôve principale tradition en bois brun avec un placard avec porte à panneau surélevé, WC suspendus, un carrelage multicolore, des carreaux de porcelaine, un mur vert, un sol en carrelage de porcelaine, un lavabo encastré, un plan de toilette en granite, un sol beige et une cabine de douche à porte battante.
Idée de décoration pour une petite douche en alcôve principale tradition en bois brun avec un placard avec porte à panneau surélevé, WC suspendus, un carrelage multicolore, des carreaux de porcelaine, un mur vert, un sol en carrelage de porcelaine, un lavabo encastré, un plan de toilette en granite, un sol beige et une cabine de douche à porte battante.
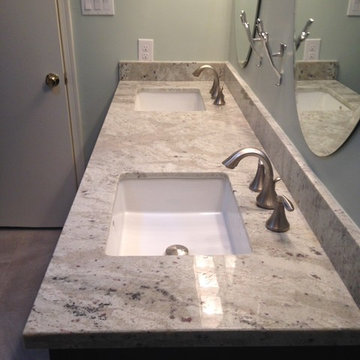
Hall bathroom completely remodeled moved location of tub and toilet to enlarge vanity. Installed solid wood bathroom vanity in espresso finish and shaker style doors. Installed porcelain tiles on floor and tub surround and all new Moen plumbing fixtures and one piece toilet.

Inspiration pour une salle de bain principale vintage en bois brun de taille moyenne avec un placard à porte shaker, une baignoire indépendante, une douche ouverte, un carrelage blanc, des carreaux de porcelaine, un mur vert, un sol en carrelage de porcelaine, un plan de toilette en quartz, un sol noir, aucune cabine, un plan de toilette blanc, un banc de douche, meuble double vasque, meuble-lavabo sur pied et un plafond en bois.
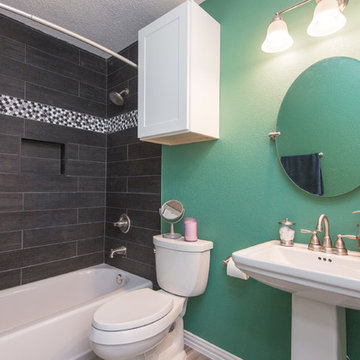
Idées déco pour une douche en alcôve éclectique de taille moyenne avec une baignoire en alcôve, WC à poser, un carrelage noir, des carreaux de porcelaine, un mur vert, un sol en carrelage de porcelaine, un lavabo de ferme, un sol beige et une cabine de douche avec un rideau.
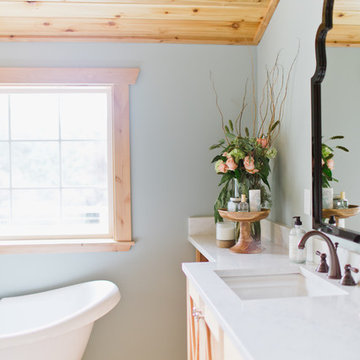
Inspiration pour une douche en alcôve principale traditionnelle en bois brun de taille moyenne avec un placard en trompe-l'oeil, une baignoire indépendante, WC à poser, un carrelage blanc, des carreaux de porcelaine, un mur vert, un sol en carrelage de porcelaine, un lavabo encastré, un plan de toilette en quartz modifié, un sol multicolore, une cabine de douche à porte battante et un plan de toilette blanc.

Master Bathroom vanity custom cabinetry built with dal tile porcelain vein cut flooring San Michele Crema and Taj Mahal quartzite counters wall color is Sherwin Williams Silver Strand 7057 Custom Cabinetry made for client and Trim Alabaster Sherwin Williams 7008. Towel Ring Addison Collection from Delta.

Embracing a traditional look - these clients truly made us 'green with envy'. The amazing penny round tile with green glass inlay, stained inset cabinets, white quartz countertops and green decorative wallpaper truly make the space unique

Vista del bagno dall'ingresso.
Ingresso con pavimento originale in marmette sfondo bianco; bagno con pavimento in resina verde (Farrow&Ball green stone 12). stesso colore delle pareti; rivestimento in lastre ariostea nere; vasca da bagno Kaldewei con doccia, e lavandino in ceramica orginale anni 50. MObile bagno realizzato su misura in legno cannettato.
Idées déco de salles de bain avec des carreaux de porcelaine et un mur vert
2