Idées déco de salles de bain avec des carreaux de porcelaine et un plan de toilette en quartz
Trier par :
Budget
Trier par:Populaires du jour
161 - 180 sur 12 840 photos
1 sur 3

Totally redone new vanity tops refinished vanity cabinetry, Enclosed tub turned into standing tub. beautiful white blue and gold tile installed throughout.

Caribbean green floor tile, white marble looking wall tile, double vanity, stemmer ,Grohe rain shower head with massage jets and hand held shower, custom shower floor and bench, custom shower enclosure with frosted glass, LED light, contemporary light on top of the medicine cabinets, one piece wall mount toilet with washelet, pocket interior door, green floor tile ,towel warmer.

Little did our homeowner know how much his inspiration for his master bathroom renovation might mean to him after the year of Covid 2020. Living in a land-locked state meant a lot of travel to partake in his love of scuba diving throughout the world. When thinking about remodeling his bath, it was only natural for him to want to bring one of his favorite island diving spots home. We were asked to create an elegant bathroom that captured the elements of the Caribbean with some of the colors and textures of the sand and the sea.
The pallet fell into place with the sourcing of a natural quartzite slab for the countertop that included aqua and deep navy blues accented by coral and sand colors. Floating vanities in a sandy, bleached wood with an accent of louvered shutter doors give the space an open airy feeling. A sculpted tub with a wave pattern was set atop a bed of pebble stone and beneath a wall of bamboo stone tile. A tub ledge provides access for products.
The large format floor and shower tile (24 x 48) we specified brings to mind the trademark creamy white sand-swept swirls of Caribbean beaches. The walk-in curbless shower boasts three shower heads with a rain head, standard shower head, and a handheld wand near the bench toped in natural quartzite. Pebble stone finishes the floor off with an authentic nod to the beaches for the feet.

Idée de décoration pour une grande salle de bain principale tradition avec un placard avec porte à panneau surélevé, des portes de placards vertess, une baignoire indépendante, une douche d'angle, WC séparés, un carrelage blanc, des carreaux de porcelaine, un mur beige, un sol en travertin, un lavabo encastré, un plan de toilette en quartz, un sol beige, une cabine de douche à porte battante, un plan de toilette multicolore, une niche, meuble double vasque, meuble-lavabo encastré et un plafond décaissé.

This bathroom has a modern floating vanity mixed with some retro style fixtures. The shining star of this bathroom is the bathtub which features a stereo that plays through the water!

Kids bath fit for a princess :)
Cette image montre une très grande salle de bain traditionnelle pour enfant avec des portes de placard blanches, une baignoire indépendante, WC séparés, un carrelage blanc, des carreaux de porcelaine, un mur blanc, un sol en carrelage de porcelaine, un lavabo encastré, un plan de toilette en quartz, un sol gris, une cabine de douche à porte battante, un plan de toilette blanc, un banc de douche, meuble double vasque et meuble-lavabo encastré.
Cette image montre une très grande salle de bain traditionnelle pour enfant avec des portes de placard blanches, une baignoire indépendante, WC séparés, un carrelage blanc, des carreaux de porcelaine, un mur blanc, un sol en carrelage de porcelaine, un lavabo encastré, un plan de toilette en quartz, un sol gris, une cabine de douche à porte battante, un plan de toilette blanc, un banc de douche, meuble double vasque et meuble-lavabo encastré.

A sophisticated, furniture-style vanity with quartz top, on-trend floor tile, and penny tile accent wall complete this gorgeous half bath transformation.
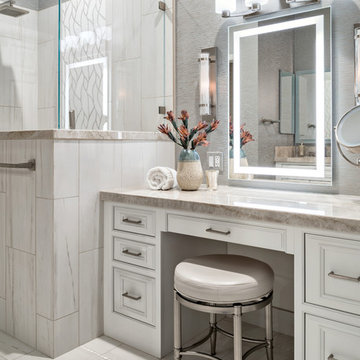
Contemporary master bath remodel
Photography by CJ Gershon
Idée de décoration pour une petite salle de bain principale tradition avec un carrelage blanc, des carreaux de porcelaine, un sol en carrelage de porcelaine, un plan de toilette en quartz, un sol blanc et un placard avec porte à panneau encastré.
Idée de décoration pour une petite salle de bain principale tradition avec un carrelage blanc, des carreaux de porcelaine, un sol en carrelage de porcelaine, un plan de toilette en quartz, un sol blanc et un placard avec porte à panneau encastré.
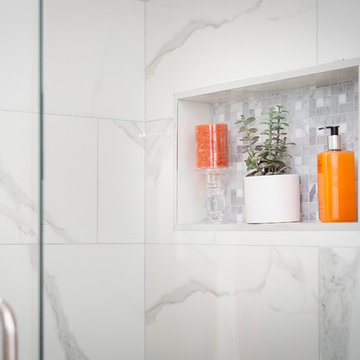
Aménagement d'une grande salle d'eau bord de mer avec un placard à porte shaker, des portes de placard grises, une baignoire indépendante, une douche d'angle, WC séparés, un carrelage blanc, des carreaux de porcelaine, un mur bleu, un sol en carrelage de porcelaine, un lavabo encastré, un plan de toilette en quartz, un sol blanc, une cabine de douche à porte battante et un plan de toilette blanc.
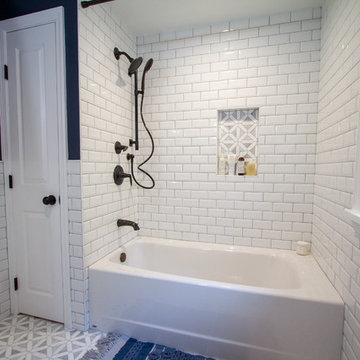
Transitional-style oil rubbed bronze Kohler shower fixtures boldly stand out in the pristine white subway tiled shower & bath combo. The fun shower niche carries the floor tile into the shower space, and makes a stylish and convenient accent as well.
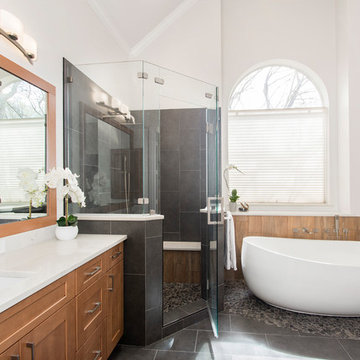
Our clients drastically needed to update this master suite from the original forest green floral wallpaper to something more clean and simple. They wanted to open up the dated cultured marble enclosed tub and shower and remove all soffits and plant ledges above the vanities. They wanted to explore the possibilities of opening up the shower with glass and look at installing a freestanding bathtub and they definitely wanted to keep the double sided fireplace but update the look of it.
First off, we did some minor changes to the bedroom. We replaced the carpet with a beautiful soft multi-color gray low pile carpet and painted the walls a soft white. The fireplace surround was replaced with Carrara 12×12 polished porcelain tile for a more elegant look. Finally, we tore out a corner built in desk and squared off and textured the wall, making it look as though it were never there.
We needed to strip this bathroom down and start from scratch. We demoed the cabinets, counter tops, all plumbing fixtures, ceiling fan, track lighting, tub and tub surround, fireplace surround, shower door, shower walls and ceiling above the shower, all flooring, soffits above vanity areas, saloon doors on the water closet and of course the wallpaper!
We changed the walls around the shower to pony walls with glass on the upper half, opening up the shower. The tile was lined with Premium Antasit 12×24 tile installed vertically in a 50/50 brick pattern. The shower floor and the floor below the tub is Solo River Grey Pebble mosaic tile. A contemporary Jaclo Collection shower system was installed including a contemporary handshower and square shower head. The large freestanding tub is a white Hydro Sytsems “Picasso” with “Steelnox” wall mounted tub filler and hardware from Graff.
All of the cabinets were replaced with Waypoint maple mocha glazed flat front doors and drawers. Quartzmasters Calacatta Grey countertops were installed with 2 Icera “Muse” undermount sinks for a clean modern look. The cabinet hardware the clients chose is ultra modern ”Sutton” from Hardware Resources and the faucet and other hardware is all from the Phylrich “Mix” collection.
Pulling it all together, Premium Antasit 12×14 installed floor tile was installed in a 50/50 brick pattern. The pebble tile that was installed in the shower floor was also installed in an oval shape under the bathtub for a great modern look and to break up the solid gray flooring.
Addison Oak Wood planks were installed vertically behind the bathtub, below the fireplace surround and behind the potty for a modern finished look. The fireplace was surrounded with Carrara 12×12 polished porcelain, as well as the wood planks. Finally, to add the finishing touches, Z-Lite brushed nickel vanity lights were installed above each vanity sink. The clients are so pleased to be able to enjoy and relax in their new contemporary bathroom!
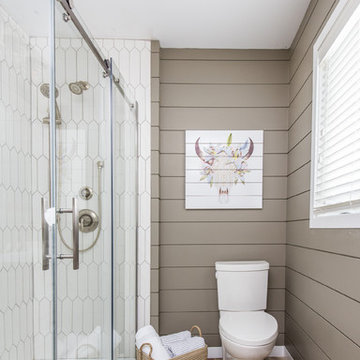
Inspiration pour une salle de bain minimaliste avec une douche d'angle, un carrelage blanc, des carreaux de porcelaine, un mur gris, un lavabo encastré, un plan de toilette en quartz, un sol marron et une cabine de douche à porte coulissante.
Inspiration pour une grande salle de bain principale design en bois foncé avec un placard à porte plane, une baignoire indépendante, une douche d'angle, WC à poser, un carrelage beige, des carreaux de porcelaine, un mur beige, un sol en carrelage de porcelaine, un lavabo encastré, un plan de toilette en quartz, un sol beige, une cabine de douche à porte battante et un plan de toilette blanc.
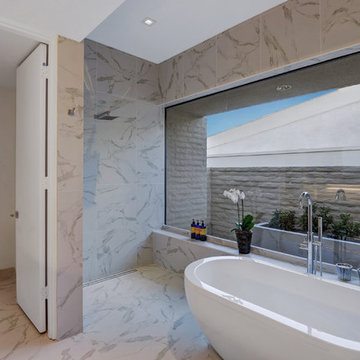
The master bathroom wet area has several unique features. To make the area sleek and ADA compliant,
the old step-down shower was filled to floor level. The shower floor has 1/8" slope and the drain was re-located from the center to the back wall. The rain shower head casts a small splash zone meaning no glass needed to be used.
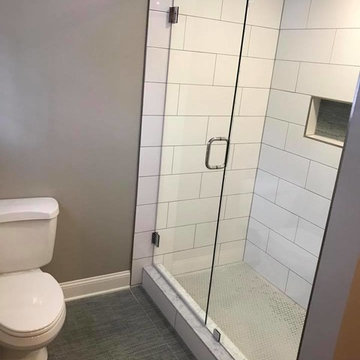
Aménagement d'une salle de bain campagne de taille moyenne avec un placard avec porte à panneau surélevé, des portes de placard blanches, un carrelage blanc, des carreaux de porcelaine, un lavabo encastré, un plan de toilette en quartz, un mur beige, un sol en vinyl, un sol gris et une cabine de douche à porte battante.

By Thrive Design Group
Inspiration pour une salle de bain principale traditionnelle de taille moyenne avec des portes de placard blanches, une douche double, WC à poser, un carrelage marron, des carreaux de porcelaine, un mur beige, un sol en carrelage de porcelaine, un lavabo encastré, un plan de toilette en quartz, un sol marron, une cabine de douche à porte battante et un placard à porte shaker.
Inspiration pour une salle de bain principale traditionnelle de taille moyenne avec des portes de placard blanches, une douche double, WC à poser, un carrelage marron, des carreaux de porcelaine, un mur beige, un sol en carrelage de porcelaine, un lavabo encastré, un plan de toilette en quartz, un sol marron, une cabine de douche à porte battante et un placard à porte shaker.
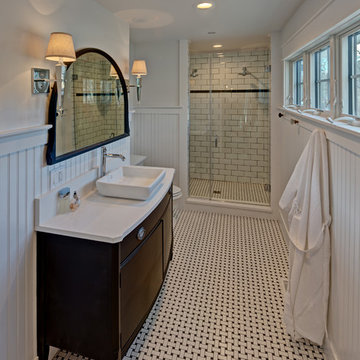
Inspiration pour une salle de bain craftsman en bois foncé de taille moyenne avec un placard en trompe-l'oeil, un carrelage blanc, des carreaux de porcelaine, un mur blanc, un sol en carrelage de terre cuite, une vasque, un plan de toilette en quartz, une cabine de douche à porte battante, WC séparés et un sol multicolore.
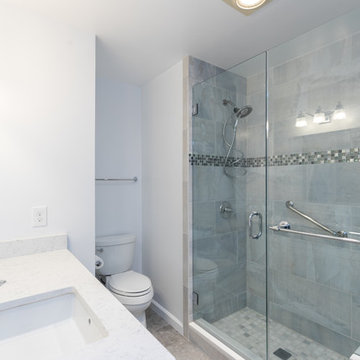
Exemple d'une salle de bain chic de taille moyenne avec un placard à porte shaker, des portes de placard blanches, WC séparés, un carrelage gris, un carrelage blanc, des carreaux de porcelaine, un mur blanc, un sol en travertin, un lavabo encastré et un plan de toilette en quartz.
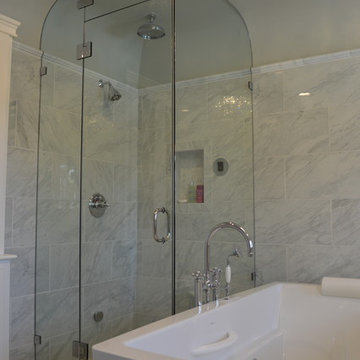
Inspiration pour une salle de bain principale traditionnelle de taille moyenne avec un placard avec porte à panneau encastré, des portes de placard blanches, une baignoire indépendante, une douche d'angle, un bidet, un carrelage gris, des carreaux de porcelaine, un mur gris, un sol en carrelage de porcelaine, un lavabo encastré et un plan de toilette en quartz.
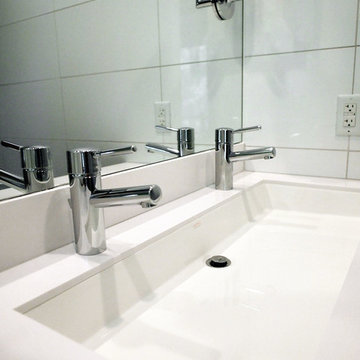
Exemple d'une petite salle de bain principale rétro avec un plan de toilette en quartz, une douche ouverte, un carrelage blanc, des carreaux de porcelaine, un mur blanc et un sol en carrelage de céramique.
Idées déco de salles de bain avec des carreaux de porcelaine et un plan de toilette en quartz
9