Idées déco de salles de bain avec des carreaux de porcelaine et un plan de toilette en stéatite
Trier par :
Budget
Trier par:Populaires du jour
141 - 160 sur 430 photos
1 sur 3
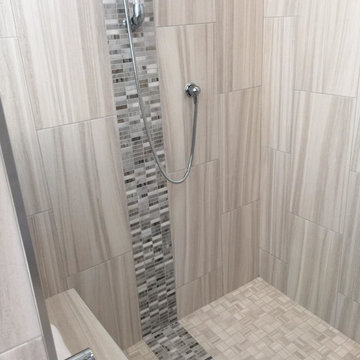
Inspiration pour une grande douche en alcôve principale design avec un carrelage beige, un carrelage marron, un carrelage gris, des carreaux de porcelaine, un placard à porte shaker, des portes de placard noires, une baignoire indépendante, WC à poser, un mur beige, parquet clair, un lavabo encastré, un plan de toilette en stéatite, un sol beige et aucune cabine.
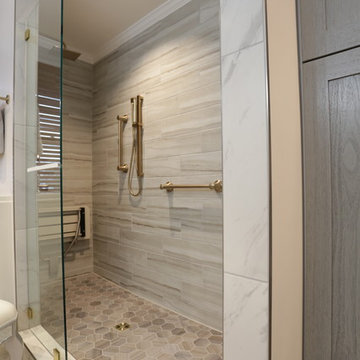
Light grey and cream tones are meshed with brass fixtures to transform the original dated bathroom into an extravagant updated retreat. A new frameless glass shower helps make the room appear larger by exposing the expansive shower. The new reclaimed wood vanity and two-toned vanity lights infuse a bit of rustic flair.
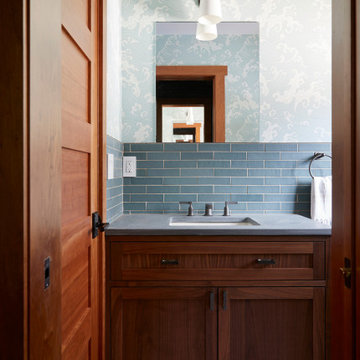
Réalisation d'une salle de bain craftsman en bois brun avec un placard avec porte à panneau surélevé, un carrelage bleu, des carreaux de porcelaine, un mur bleu, carreaux de ciment au sol, un plan de toilette en stéatite, un sol multicolore, un plan de toilette gris, meuble simple vasque, un plafond en lambris de bois et du papier peint.
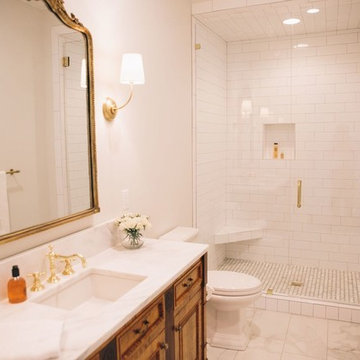
Elegant white and gray bathroom with marble tile flooring, basketweave shower tile floors and white subway shower walls accents with gold fixtures and custom furniture.
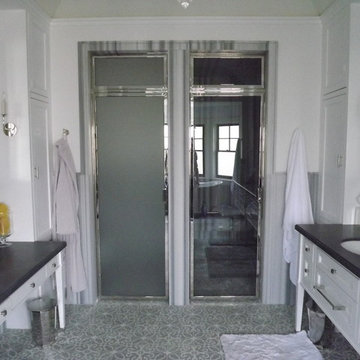
Designer: Studio William Hefner
Idées déco pour une grande douche en alcôve principale classique avec un placard à porte affleurante, des portes de placard blanches, un carrelage gris, un carrelage blanc, des carreaux de porcelaine, un mur blanc, un sol en carrelage de porcelaine, un lavabo encastré et un plan de toilette en stéatite.
Idées déco pour une grande douche en alcôve principale classique avec un placard à porte affleurante, des portes de placard blanches, un carrelage gris, un carrelage blanc, des carreaux de porcelaine, un mur blanc, un sol en carrelage de porcelaine, un lavabo encastré et un plan de toilette en stéatite.
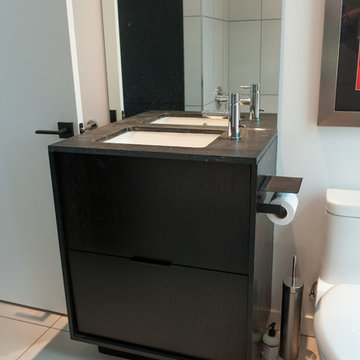
Cette photo montre une petite salle de bain moderne pour enfant avec un placard à porte plane, des portes de placard noires, une baignoire en alcôve, WC à poser, un carrelage blanc, des carreaux de porcelaine, un mur blanc, un sol en carrelage de porcelaine, un lavabo encastré, un plan de toilette en stéatite, un sol blanc et un plan de toilette noir.
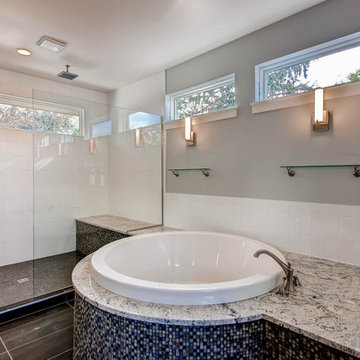
Master bath with walk in shower, bath tub. Windows provided by Mountain View Window & Door, trim kit and fixtures provided by Builders Appliance Center and countertops and tile provided by Brekhus Stone & Tile. Elite Industry Partners collaborated to create this house that represents all things luxury. Photograph provided by Virtuance
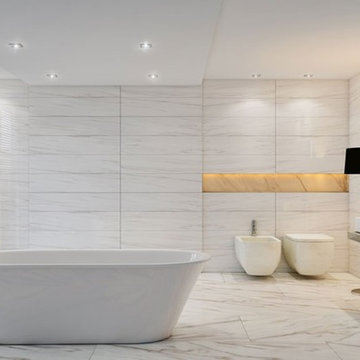
CAPCO Tile's Carrara Select Venato Honed
Cette image montre une grande salle de bain principale minimaliste avec une baignoire indépendante, un bidet, un carrelage blanc, des carreaux de porcelaine, un mur blanc, un sol en carrelage de porcelaine, une vasque et un plan de toilette en stéatite.
Cette image montre une grande salle de bain principale minimaliste avec une baignoire indépendante, un bidet, un carrelage blanc, des carreaux de porcelaine, un mur blanc, un sol en carrelage de porcelaine, une vasque et un plan de toilette en stéatite.
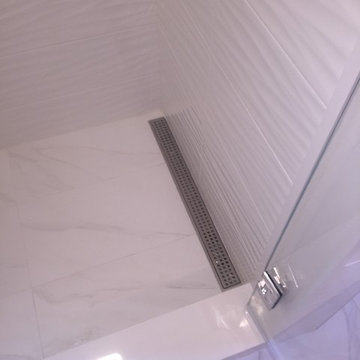
Aménagement d'une douche en alcôve principale classique en bois clair de taille moyenne avec un placard avec porte à panneau encastré, une baignoire indépendante, un carrelage blanc, des carreaux de porcelaine, un mur gris, un sol en marbre, une vasque, un plan de toilette en stéatite, un sol gris, une cabine de douche à porte battante et un plan de toilette noir.
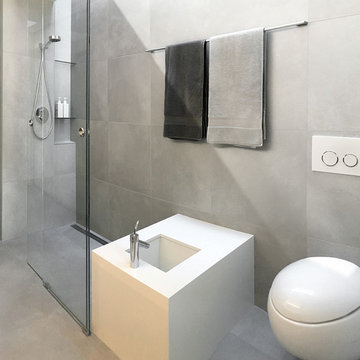
Réalisation d'une salle de bain principale minimaliste en bois foncé de taille moyenne avec un placard à porte plane, une douche ouverte, WC à poser, un carrelage gris, des carreaux de porcelaine, un mur gris, un sol en carrelage de porcelaine, un lavabo posé et un plan de toilette en stéatite.
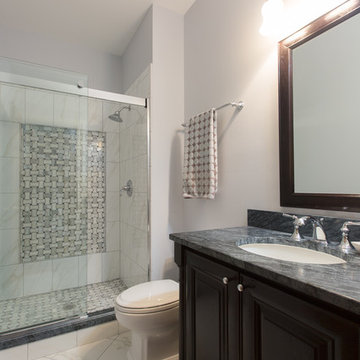
Bathroom Design - Andrjez Szremski
Photography - Mark Gutierrez
Exemple d'une salle de bain chic en bois foncé de taille moyenne avec un placard avec porte à panneau surélevé, un plan de toilette en stéatite, un carrelage blanc, des carreaux de porcelaine, un sol en carrelage de porcelaine, un lavabo encastré, WC à poser et un mur gris.
Exemple d'une salle de bain chic en bois foncé de taille moyenne avec un placard avec porte à panneau surélevé, un plan de toilette en stéatite, un carrelage blanc, des carreaux de porcelaine, un sol en carrelage de porcelaine, un lavabo encastré, WC à poser et un mur gris.
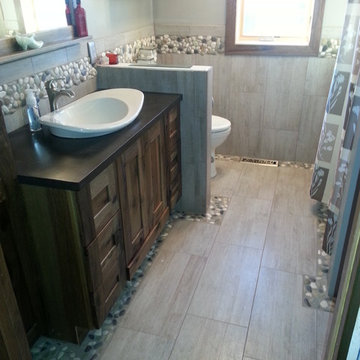
Exemple d'une salle de bain chic en bois brun de taille moyenne avec un placard avec porte à panneau encastré, une baignoire en alcôve, un combiné douche/baignoire, WC séparés, un carrelage beige, des carreaux de porcelaine, un mur beige, un sol en carrelage de porcelaine, une vasque, un plan de toilette en stéatite, un sol beige, une cabine de douche avec un rideau et un plan de toilette noir.
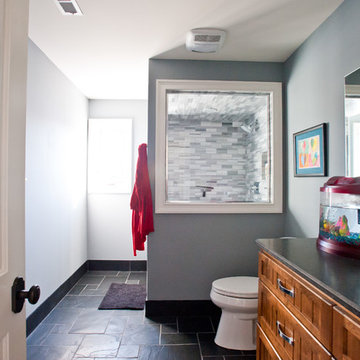
Ascent LLC
Jadon Good Photography
Cette photo montre une salle de bain chic en bois brun de taille moyenne avec un lavabo encastré, un placard à porte affleurante, un plan de toilette en stéatite, une douche d'angle, WC séparés, un carrelage gris, des carreaux de porcelaine, un mur blanc et un sol en carrelage de céramique.
Cette photo montre une salle de bain chic en bois brun de taille moyenne avec un lavabo encastré, un placard à porte affleurante, un plan de toilette en stéatite, une douche d'angle, WC séparés, un carrelage gris, des carreaux de porcelaine, un mur blanc et un sol en carrelage de céramique.
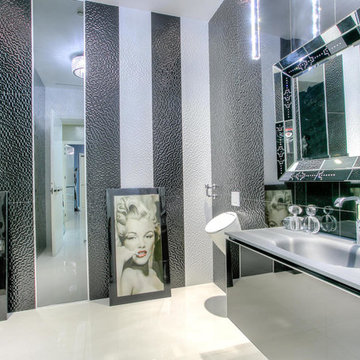
Exemple d'une très grande salle d'eau tendance avec un placard à porte plane, des portes de placard grises, un urinoir, un carrelage noir, des carreaux de porcelaine, un mur multicolore, un sol en carrelage de porcelaine, un lavabo intégré et un plan de toilette en stéatite.
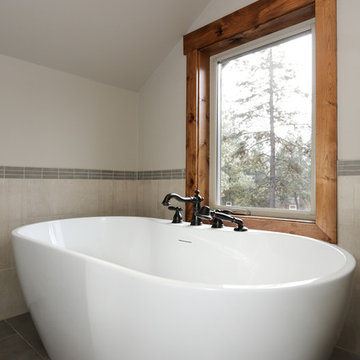
Aménagement d'une petite salle de bain principale campagne avec un placard en trompe-l'oeil, des portes de placard marrons, une baignoire indépendante, une douche à l'italienne, WC séparés, un carrelage gris, des carreaux de porcelaine, un mur gris, un sol en carrelage de céramique, une vasque, un plan de toilette en stéatite, un sol gris, une cabine de douche à porte battante et un plan de toilette vert.
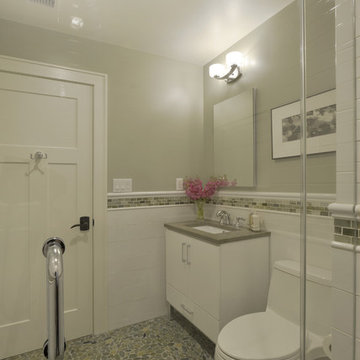
This upstairs full bathroom features a mix of classic style tile patterns and modern fixtures. The greige wall color is soothing and creates a peaceful backdrop to the accent tile, floor tile, and white subway wainscot.
Photo: Peter Krupenye
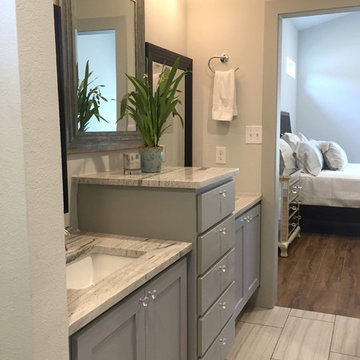
Exemple d'une douche en alcôve principale moderne de taille moyenne avec un placard avec porte à panneau encastré, des portes de placard grises, WC à poser, un carrelage blanc, des carreaux de porcelaine, un mur beige, un sol en carrelage de céramique, un lavabo encastré et un plan de toilette en stéatite.
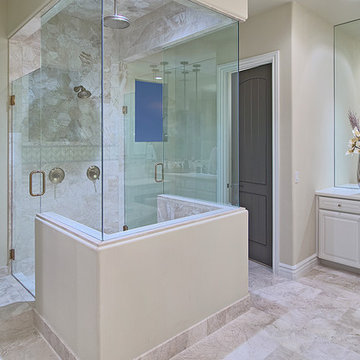
Réalisation d'une grande salle de bain principale tradition avec un placard avec porte à panneau encastré, des portes de placard blanches, un bain bouillonnant, une douche d'angle, WC à poser, un carrelage beige, des carreaux de porcelaine, un mur beige, un sol en vinyl, un lavabo posé et un plan de toilette en stéatite.
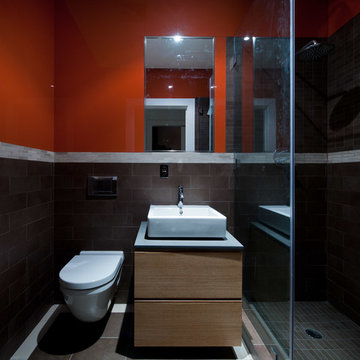
Réalisation d'une salle d'eau en bois clair avec un lavabo suspendu, un plan de toilette en stéatite, une douche ouverte, WC suspendus, un carrelage marron, des carreaux de porcelaine, un mur orange et un sol en carrelage de céramique.
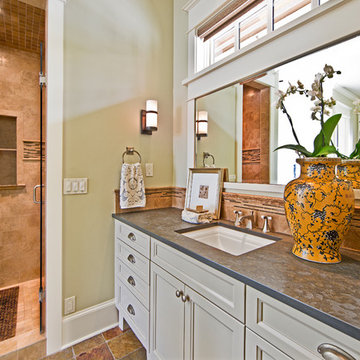
Here's one of our most recent projects that was completed in 2011. This client had just finished a major remodel of their house in 2008 and were about to enjoy Christmas in their new home. At the time, Seattle was buried under several inches of snow (a rarity for us) and the entire region was paralyzed for a few days waiting for the thaw. Our client decided to take advantage of this opportunity and was in his driveway sledding when a neighbor rushed down the drive yelling that his house was on fire. Unfortunately, the house was already engulfed in flames. Equally unfortunate was the snowstorm and the delay it caused the fire department getting to the site. By the time they arrived, the house and contents were a total loss of more than $2.2 million.
Here's one of our most recent projects that was completed in 2011. This client had just finished a major remodel of their house in 2008 and were about to enjoy Christmas in their new home. At the time, Seattle was buried under several inches of snow (a rarity for us) and the entire region was paralyzed for a few days waiting for the thaw. Our client decided to take advantage of this opportunity and was in his driveway sledding when a neighbor rushed down the drive yelling that his house was on fire. Unfortunately, the house was already engulfed in flames. Equally unfortunate was the snowstorm and the delay it caused the fire department getting to the site. By the time they arrived, the house and contents were a total loss of more than $2.2 million.
Our role in the reconstruction of this home was two-fold. The first year of our involvement was spent working with a team of forensic contractors gutting the house, cleansing it of all particulate matter, and then helping our client negotiate his insurance settlement. Once we got over these hurdles, the design work and reconstruction started. Maintaining the existing shell, we reworked the interior room arrangement to create classic great room house with a contemporary twist. Both levels of the home were opened up to take advantage of the waterfront views and flood the interiors with natural light. On the lower level, rearrangement of the walls resulted in a tripling of the size of the family room while creating an additional sitting/game room. The upper level was arranged with living spaces bookended by the Master Bedroom at one end the kitchen at the other. The open Great Room and wrap around deck create a relaxed and sophisticated living and entertainment space that is accentuated by a high level of trim and tile detail on the interior and by custom metal railings and light fixtures on the exterior.
Idées déco de salles de bain avec des carreaux de porcelaine et un plan de toilette en stéatite
8