Idées déco de salles de bain avec des carreaux de porcelaine et un plan de toilette marron
Trier par :
Budget
Trier par:Populaires du jour
21 - 40 sur 2 466 photos
1 sur 3

The SUMMIT, is Beechwood Homes newest display home at Craigburn Farm. This masterpiece showcases our commitment to design, quality and originality. The Summit is the epitome of luxury. From the general layout down to the tiniest finish detail, every element is flawless.
Specifically, the Summit highlights the importance of atmosphere in creating a family home. The theme throughout is warm and inviting, combining abundant natural light with soothing timber accents and an earthy palette. The stunning window design is one of the true heroes of this property, helping to break down the barrier of indoor and outdoor. An open plan kitchen and family area are essential features of a cohesive and fluid home environment.
Adoring this Ensuite displayed in "The Summit" by Beechwood Homes. There is nothing classier than the combination of delicate timber and concrete beauty.
The perfect outdoor area for entertaining friends and family. The indoor space is connected to the outdoor area making the space feel open - perfect for extending the space!
The Summit makes the most of state of the art automation technology. An electronic interface controls the home theatre systems, as well as the impressive lighting display which comes to life at night. Modern, sleek and spacious, this home uniquely combines convenient functionality and visual appeal.
The Summit is ideal for those clients who may be struggling to visualise the end product from looking at initial designs. This property encapsulates all of the senses for a complete experience. Appreciate the aesthetic features, feel the textures, and imagine yourself living in a home like this.
Tiles by Italia Ceramics!
Visit Beechwood Homes - Display Home "The Summit"
54 FERGUSSON AVENUE,
CRAIGBURN FARM
Opening Times Sat & Sun 1pm – 4:30pm
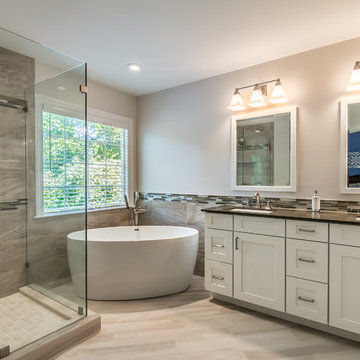
Visit Our State Of The Art Showrooms!
New Fairfax Location:
3891 Pickett Road #001
Fairfax, VA 22031
Leesburg Location:
12 Sycolin Rd SE,
Leesburg, VA 20175
Renee Alexander Photography

Jahanshah Ardalan
Exemple d'une salle de bain principale tendance de taille moyenne avec des portes de placard blanches, une baignoire indépendante, une douche à l'italienne, WC suspendus, un mur blanc, une vasque, un plan de toilette en bois, un placard sans porte, un carrelage blanc, des carreaux de porcelaine, un sol en bois brun, un sol marron, aucune cabine et un plan de toilette marron.
Exemple d'une salle de bain principale tendance de taille moyenne avec des portes de placard blanches, une baignoire indépendante, une douche à l'italienne, WC suspendus, un mur blanc, une vasque, un plan de toilette en bois, un placard sans porte, un carrelage blanc, des carreaux de porcelaine, un sol en bois brun, un sol marron, aucune cabine et un plan de toilette marron.
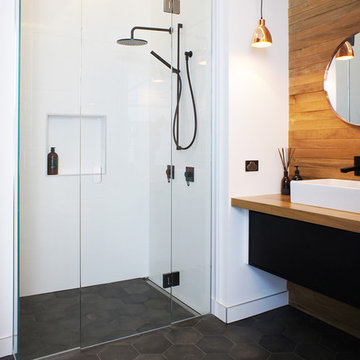
Tile Space
Idées déco pour une salle de bain scandinave avec des carreaux de porcelaine, un carrelage blanc, une vasque, un plan de toilette en bois, un sol noir et un plan de toilette marron.
Idées déco pour une salle de bain scandinave avec des carreaux de porcelaine, un carrelage blanc, une vasque, un plan de toilette en bois, un sol noir et un plan de toilette marron.

Co-Designed by Dawn Ryan, AKBD as a representative of Creative Kitchen & Bath
Photography by Northlight Photography
Exemple d'une grande salle de bain principale moderne avec une vasque, un placard à porte plane, des portes de placard marrons, un plan de toilette en quartz modifié, une baignoire posée, un carrelage beige, des carreaux de porcelaine, un mur marron, un sol en carrelage de porcelaine et un plan de toilette marron.
Exemple d'une grande salle de bain principale moderne avec une vasque, un placard à porte plane, des portes de placard marrons, un plan de toilette en quartz modifié, une baignoire posée, un carrelage beige, des carreaux de porcelaine, un mur marron, un sol en carrelage de porcelaine et un plan de toilette marron.

Cette photo montre une petite salle de bain tendance avec un placard à porte shaker, des portes de placard blanches, une douche d'angle, WC à poser, un carrelage blanc, des carreaux de porcelaine, un mur blanc, un sol en carrelage de porcelaine, un lavabo posé, un plan de toilette en bois, un sol gris, une cabine de douche à porte battante, un plan de toilette marron, une niche, meuble simple vasque et meuble-lavabo suspendu.
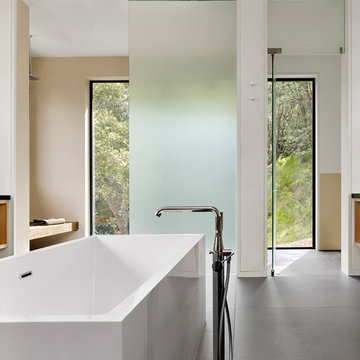
Cesar Rubio Photography
Exemple d'une salle de bain tendance en bois clair de taille moyenne avec un placard à porte plane, une baignoire indépendante, une douche ouverte, WC à poser, un carrelage beige, des carreaux de porcelaine, un mur blanc, un sol en carrelage de porcelaine, un lavabo encastré, un plan de toilette en quartz modifié, un sol gris, aucune cabine et un plan de toilette marron.
Exemple d'une salle de bain tendance en bois clair de taille moyenne avec un placard à porte plane, une baignoire indépendante, une douche ouverte, WC à poser, un carrelage beige, des carreaux de porcelaine, un mur blanc, un sol en carrelage de porcelaine, un lavabo encastré, un plan de toilette en quartz modifié, un sol gris, aucune cabine et un plan de toilette marron.

Réalisation d'une salle de bain principale design de taille moyenne avec un placard à porte plane, des portes de placard blanches, une douche à l'italienne, WC séparés, un carrelage blanc, des carreaux de porcelaine, un mur blanc, un sol en carrelage de porcelaine, une vasque, un plan de toilette en bois, un sol gris, aucune cabine, un plan de toilette marron, meuble double vasque, meuble-lavabo suspendu et un plafond décaissé.

Дизайн проект: Семен Чечулин
Стиль: Наталья Орешкова
Inspiration pour une petite salle de bain urbaine en bois brun avec un placard à porte plane, un carrelage beige, des carreaux de porcelaine, un mur beige, un sol en carrelage de porcelaine, un lavabo posé, un plan de toilette en bois, un sol beige, une cabine de douche à porte battante, un plan de toilette marron, meuble simple vasque et meuble-lavabo sur pied.
Inspiration pour une petite salle de bain urbaine en bois brun avec un placard à porte plane, un carrelage beige, des carreaux de porcelaine, un mur beige, un sol en carrelage de porcelaine, un lavabo posé, un plan de toilette en bois, un sol beige, une cabine de douche à porte battante, un plan de toilette marron, meuble simple vasque et meuble-lavabo sur pied.

You’ll always be on holidays here!
Designed for a couple nearing retirement and completed in 2019 by Quine Building, this modern beach house truly embraces holiday living.
Capturing views of the escarpment and the ocean, this home seizes the essence of summer living.
In a highly exposed street, maintaining privacy while inviting the unmistakable vistas into each space was achieved through carefully placed windows and outdoor living areas.
By positioning living areas upstairs, the views are introduced into each space and remain uninterrupted and undisturbed.
The separation of living spaces to bedrooms flows seamlessly with the slope of the site creating a retreat for family members.
An epitome of seaside living, the attention to detail exhibited by the build is second only to the serenity of it’s location.

A bright bathroom remodel and refurbishment. The clients wanted a lot of storage, a good size bath and a walk in wet room shower which we delivered. Their love of blue was noted and we accented it with yellow, teak furniture and funky black tapware
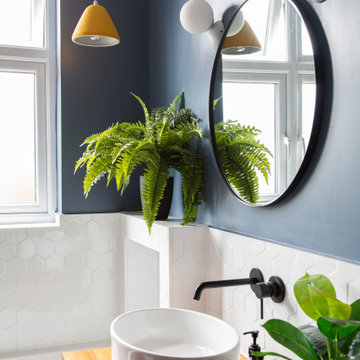
A bright bathroom remodel and refurbishment. The clients wanted a lot of storage, a good size bath and a walk in wet room shower which we delivered. Their love of blue was noted and we accented it with yellow, teak furniture and funky black tapware
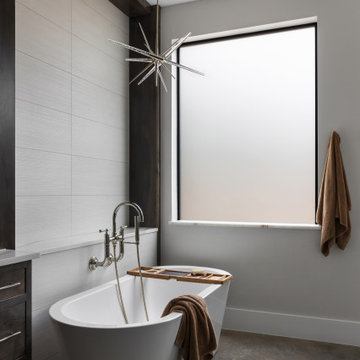
Cette photo montre une salle de bain principale tendance en bois foncé avec un placard avec porte à panneau encastré, une baignoire indépendante, une douche à l'italienne, un carrelage gris, des carreaux de porcelaine, sol en béton ciré, un lavabo encastré, un plan de toilette en marbre, un plan de toilette marron, une niche, meuble double vasque et meuble-lavabo encastré.

Aménagement d'une petite salle de bain moderne en bois brun pour enfant avec une baignoire en alcôve, un combiné douche/baignoire, un carrelage blanc, des carreaux de porcelaine, un mur blanc, un sol en carrelage de porcelaine, une vasque, un plan de toilette en stratifié, un sol gris, un plan de toilette marron, buanderie, meuble double vasque et meuble-lavabo suspendu.
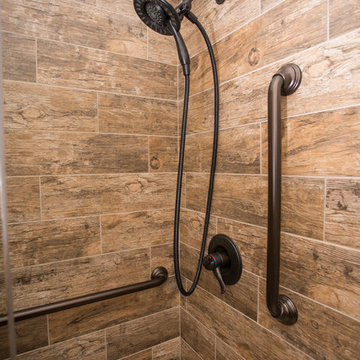
Bath project was to demo and remove existing tile and tub and convert to a shower, new counter top and replace bath flooring.
Vanity Counter Top – MS International Redwood 6”x24” Tile with a top mount copper bowl and
Delta Venetian Bronze Faucet.
Shower Walls: MS International Redwood 6”x24” Tile in a horizontal offset pattern.
Shower Floor: Emser Venetian Round Pebble.
Plumbing: Delta in Venetian Bronze.
Shower Door: Frameless 3/8” Barn Door Style with Oil Rubbed Bronze fittings.
Bathroom Floor: Daltile 18”x18” Fidenza Bianco.

Réalisation d'une salle d'eau design en bois brun de taille moyenne avec un placard à porte plane, un carrelage beige, des carreaux de porcelaine, un sol en carrelage de porcelaine, un lavabo posé, un plan de toilette en bois, un sol beige, un plan de toilette marron, une fenêtre, meuble simple vasque et meuble-lavabo suspendu.
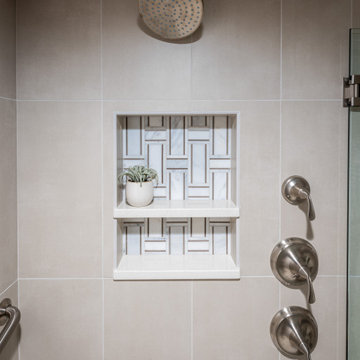
Shower Walls & Ceiling: Baltimore, Perla 12x24 porcelain tile from Happy Floors.
Shower Accent & Niche: Interlace Asian Statuary and Athens Gray Marble Mosaic from Soho Studio.

Cette photo montre une petite salle de bain principale moderne avec une douche ouverte, WC suspendus, un carrelage beige, des carreaux de porcelaine, un mur bleu, un sol en carrelage de porcelaine, une vasque, un plan de toilette en carrelage, un sol beige, aucune cabine, un plan de toilette marron, une niche et meuble simple vasque.
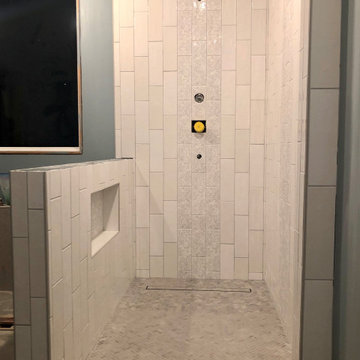
This shower is well on its way to completion as part of a larger bathroom remodel. The monochromatic space has a variety of textural and shading variations using glossy, matte, and deco tiles to create visual interest without visual clutter.
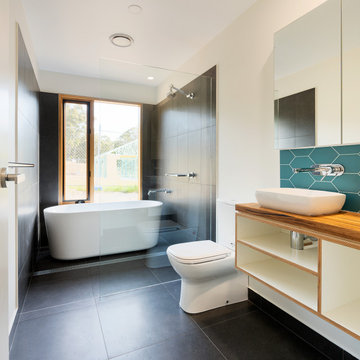
Idée de décoration pour une grande salle d'eau design avec un placard sans porte, une baignoire indépendante, un espace douche bain, WC séparés, un carrelage gris, des carreaux de porcelaine, un mur beige, une vasque, un plan de toilette en bois, un sol noir, un plan de toilette marron, meuble simple vasque et meuble-lavabo suspendu.
Idées déco de salles de bain avec des carreaux de porcelaine et un plan de toilette marron
2