Idées déco de salles de bain avec des carreaux de porcelaine et un sol en carrelage de terre cuite
Trier par :
Budget
Trier par:Populaires du jour
141 - 160 sur 2 420 photos
1 sur 3
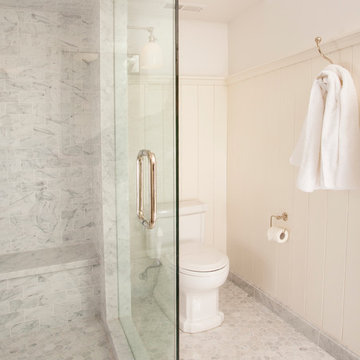
Réalisation d'une salle de bain design de taille moyenne avec un placard à porte plane, des portes de placard blanches, WC à poser, un carrelage gris, un carrelage blanc, des carreaux de porcelaine, un mur blanc, un sol en carrelage de terre cuite, un lavabo encastré et un plan de toilette en marbre.
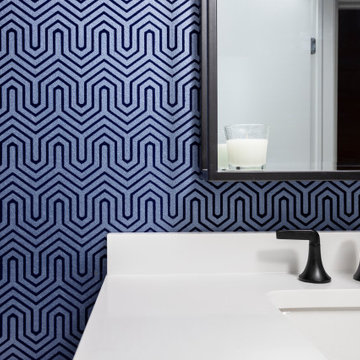
A bold statement and a warm welcome — that’s the tone our client set for this Guest Bathroom Renovation In Bucktown.
The blue labyrinth vanity wallpaper introduces a striking element to the room, boasting bold geometric patterns that elevates the overall design. Secret Silver tiles grace the shower wall, niche, and floor, creating a sophisticated atmosphere with its marble effect and contrasting tones. The gray-painted wall and white ceiling tie everything together to create the perfect balance without overwhelming the space.
The space is enhanced with the decorative accent of Newbury Glass Penny Mosaic in the shower floor, giving the bathroom an additional creative expression through its distinctive shape and color.
The Shadowbox mirror from Shades of Light features a sleek matte black finish, providing depth in the border for both aesthetic appeal and function. The Industrial Triangle Shade Three Light lights up the vanity, embodying industrial minimalism, making the room burst with light and style.
This guest bathroom brought our client's vision to life – a modern and inviting space that is functional at the same time.
Project designed by Chi Renovation & Design, a renowned renovation firm based in Skokie. We specialize in general contracting, kitchen and bath remodeling, and design & build services. We cater to the entire Chicago area and its surrounding suburbs, with emphasis on the North Side and North Shore regions. You'll find our work from the Loop through Lincoln Park, Skokie, Evanston, Wilmette, and all the way up to Lake Forest.
For more info about Chi Renovation & Design, click here: https://www.chirenovation.com/
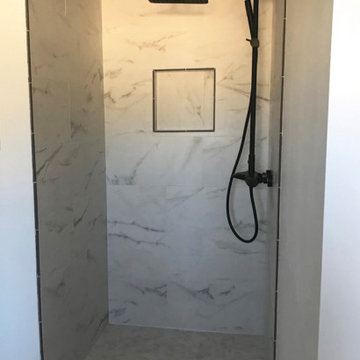
Idée de décoration pour une petite salle de bain principale vintage avec un placard en trompe-l'oeil, des portes de placard marrons, une baignoire en alcôve, un combiné douche/baignoire, WC à poser, un carrelage blanc, des carreaux de porcelaine, un mur blanc, un sol en carrelage de terre cuite, un lavabo intégré, un sol blanc, aucune cabine et un plan de toilette blanc.
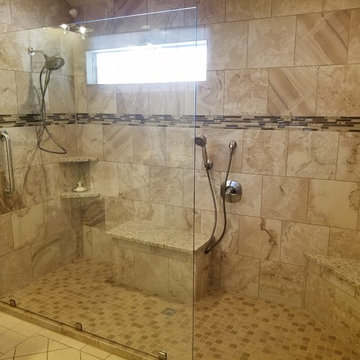
Inspiration pour une grande salle de bain principale traditionnelle avec une douche double, un carrelage beige, des carreaux de porcelaine, un mur beige, un sol en carrelage de terre cuite, un plan de toilette en granite, un sol beige et aucune cabine.
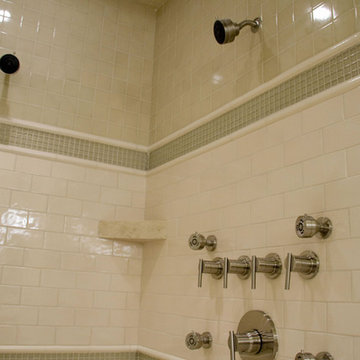
Cette image montre une douche en alcôve principale traditionnelle de taille moyenne avec une baignoire encastrée, un carrelage beige, des carreaux de porcelaine, un mur vert, un sol en carrelage de terre cuite, un sol beige et une cabine de douche à porte battante.

This home in Napa off Silverado was rebuilt after burning down in the 2017 fires. Architect David Rulon, a former associate of Howard Backen, known for this Napa Valley industrial modern farmhouse style. Composed in mostly a neutral palette, the bones of this house are bathed in diffused natural light pouring in through the clerestory windows. Beautiful textures and the layering of pattern with a mix of materials add drama to a neutral backdrop. The homeowners are pleased with their open floor plan and fluid seating areas, which allow them to entertain large gatherings. The result is an engaging space, a personal sanctuary and a true reflection of it's owners' unique aesthetic.
Inspirational features are metal fireplace surround and book cases as well as Beverage Bar shelving done by Wyatt Studio, painted inset style cabinets by Gamma, moroccan CLE tile backsplash and quartzite countertops.
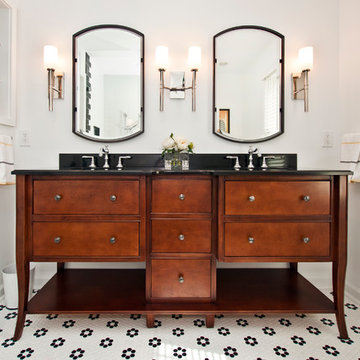
Designer: Terri Sears
Photography: Melissa M. Mills
Idées déco pour une douche en alcôve principale classique en bois brun de taille moyenne avec WC séparés, un carrelage noir et blanc, des carreaux de porcelaine, un mur blanc, un sol en carrelage de terre cuite, un lavabo encastré, un plan de toilette en granite, un sol multicolore, un plan de toilette noir, une cabine de douche à porte battante et un placard à porte plane.
Idées déco pour une douche en alcôve principale classique en bois brun de taille moyenne avec WC séparés, un carrelage noir et blanc, des carreaux de porcelaine, un mur blanc, un sol en carrelage de terre cuite, un lavabo encastré, un plan de toilette en granite, un sol multicolore, un plan de toilette noir, une cabine de douche à porte battante et un placard à porte plane.
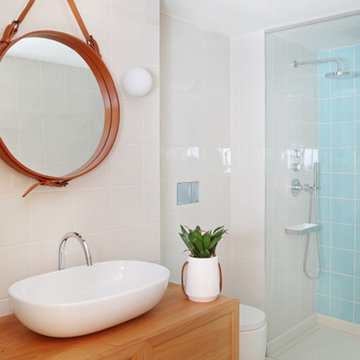
Asier Rua
Cette photo montre une petite salle de bain scandinave en bois brun avec un carrelage blanc, des carreaux de porcelaine, un mur blanc, un sol en carrelage de terre cuite, une vasque, un plan de toilette en bois, un placard avec porte à panneau encastré, WC à poser et un plan de toilette marron.
Cette photo montre une petite salle de bain scandinave en bois brun avec un carrelage blanc, des carreaux de porcelaine, un mur blanc, un sol en carrelage de terre cuite, une vasque, un plan de toilette en bois, un placard avec porte à panneau encastré, WC à poser et un plan de toilette marron.
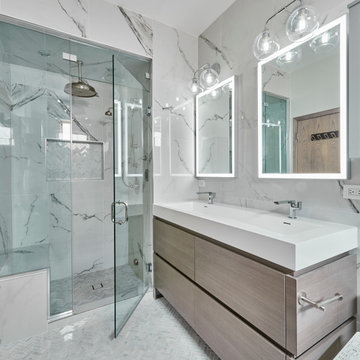
In this West Town bathroom renovation project, the clients aimed to modernize their space by removing a large jetted tub and updating the overall aesthetic. Key features they desired included a large, colorful soaking tub, floor heating, a bidet toilet, a trough sink, and a steam shower. The team sourced a spacious tub with heat retention, installed a compact steam shower system, added floor heating, and incorporated luxurious materials for tile, vanity and lighting.
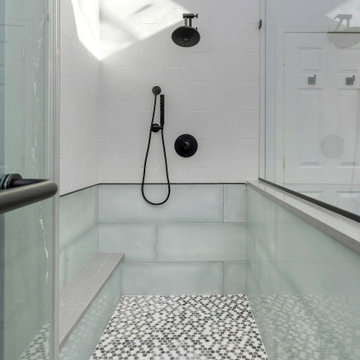
Cette image montre une douche en alcôve principale traditionnelle de taille moyenne avec un placard à porte shaker, des portes de placard bleues, WC séparés, un carrelage blanc, des carreaux de porcelaine, un mur gris, un sol en carrelage de terre cuite, un lavabo encastré, un plan de toilette en quartz modifié, un sol multicolore, une cabine de douche à porte battante, un plan de toilette gris, un banc de douche, meuble double vasque et meuble-lavabo encastré.
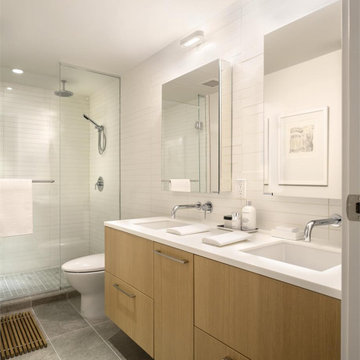
SIDLER® PROJECT HIGHLIGHT #3
Sixth & Willow, Vancouver, BC
http://mg-architecture.ca/work/6th-willow/
Introducing the SIDLER® MIRRORED CABINET installed for this project!
Sixth & Willow’s modern townhouses feature SIDLER’S Diamando mirror cabinets. www.sidler-international.com/collections/diamando-non-electric/
Project: Sixth & Willow
City:West Vancouver, BC
Architect:Michael Green Architecture http://mg-architecture.ca/
Developer: Kenstone Properties https://www.itc-group.com/project/sixth-willow
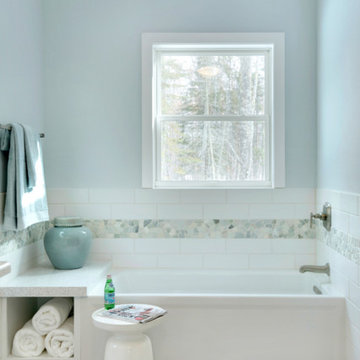
© 2014 - 2021 MAVEN DESIGN STUDIO® , L.L.C. All Rights Reserved.
Réalisation d'une salle de bain principale tradition de taille moyenne avec un placard à porte shaker, des portes de placard blanches, une baignoire en alcôve, une douche ouverte, WC à poser, un lavabo encastré, un plan de toilette en quartz modifié, des carreaux de porcelaine, aucune cabine, un plan de toilette blanc, un banc de douche, meuble simple vasque et un sol en carrelage de terre cuite.
Réalisation d'une salle de bain principale tradition de taille moyenne avec un placard à porte shaker, des portes de placard blanches, une baignoire en alcôve, une douche ouverte, WC à poser, un lavabo encastré, un plan de toilette en quartz modifié, des carreaux de porcelaine, aucune cabine, un plan de toilette blanc, un banc de douche, meuble simple vasque et un sol en carrelage de terre cuite.
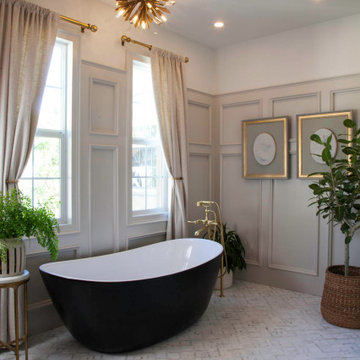
This elegant bathroom is essential part of winding down at the end of a long day. The wallpaper adds a classic, traditional touch. The real show stopped in this bathroom is the wall paneling in a rich neutral paint color.
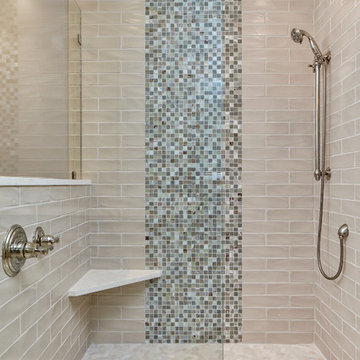
Another view of the walk-in shower for the master bathroom. Love the different tiles, plus the extra shower heads. And the handy shower seat!
Idée de décoration pour une grande salle de bain principale tradition avec un placard à porte persienne, des portes de placard grises, WC à poser, un mur gris, un sol en carrelage de terre cuite, un lavabo encastré, un plan de toilette en quartz modifié, un sol beige, une cabine de douche à porte battante, une douche ouverte, un carrelage beige et des carreaux de porcelaine.
Idée de décoration pour une grande salle de bain principale tradition avec un placard à porte persienne, des portes de placard grises, WC à poser, un mur gris, un sol en carrelage de terre cuite, un lavabo encastré, un plan de toilette en quartz modifié, un sol beige, une cabine de douche à porte battante, une douche ouverte, un carrelage beige et des carreaux de porcelaine.

The detailed plans for this bathroom can be purchased here: https://www.changeyourbathroom.com/shop/sensational-spa-bathroom-plans/
Contemporary bathroom with mosaic marble on the floors, porcelain on the walls, no pulls on the vanity, mirrors with built in lighting, black counter top, complete rearranging of this floor plan.

www.usframelessglassshowerdoor.com
Inspiration pour une salle de bain traditionnelle de taille moyenne avec un placard avec porte à panneau surélevé, des portes de placard blanches, WC à poser, un carrelage gris, un carrelage blanc, des carreaux de porcelaine, un mur blanc, un sol en carrelage de terre cuite, un lavabo encastré et un plan de toilette en marbre.
Inspiration pour une salle de bain traditionnelle de taille moyenne avec un placard avec porte à panneau surélevé, des portes de placard blanches, WC à poser, un carrelage gris, un carrelage blanc, des carreaux de porcelaine, un mur blanc, un sol en carrelage de terre cuite, un lavabo encastré et un plan de toilette en marbre.
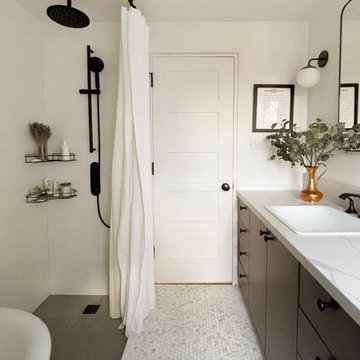
Aménagement d'une salle de bain principale moderne en bois foncé de taille moyenne avec un placard à porte plane, une baignoire sur pieds, une douche à l'italienne, WC à poser, un carrelage blanc, des carreaux de porcelaine, un mur blanc, un sol en carrelage de terre cuite, un lavabo encastré, un plan de toilette en quartz modifié, un sol gris, une cabine de douche avec un rideau, un plan de toilette blanc, meuble simple vasque et meuble-lavabo encastré.

Idées déco pour une douche en alcôve classique en bois foncé de taille moyenne pour enfant avec un placard en trompe-l'oeil, WC à poser, un carrelage blanc, des carreaux de porcelaine, un mur gris, un sol en carrelage de terre cuite, un lavabo encastré, un plan de toilette en quartz modifié, un sol blanc, une cabine de douche à porte coulissante, un plan de toilette blanc, une niche, meuble simple vasque et meuble-lavabo sur pied.
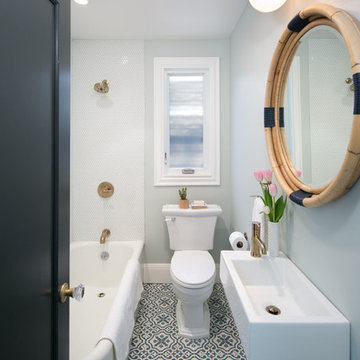
Marcell Puzsar
Cette image montre une petite salle de bain traditionnelle pour enfant avec une baignoire d'angle, un combiné douche/baignoire, WC séparés, un carrelage blanc, des carreaux de porcelaine, un mur bleu, un sol en carrelage de terre cuite, un lavabo suspendu et un sol bleu.
Cette image montre une petite salle de bain traditionnelle pour enfant avec une baignoire d'angle, un combiné douche/baignoire, WC séparés, un carrelage blanc, des carreaux de porcelaine, un mur bleu, un sol en carrelage de terre cuite, un lavabo suspendu et un sol bleu.
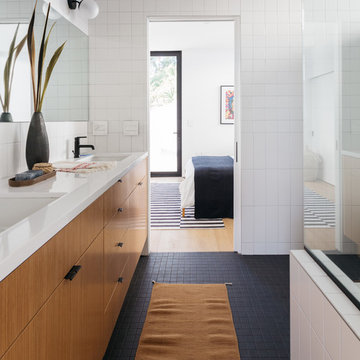
Brian Thomas Jones, Alex Zarour
Aménagement d'une salle de bain principale moderne en bois clair de taille moyenne avec un placard à porte plane, une baignoire indépendante, une douche d'angle, WC à poser, un carrelage blanc, des carreaux de porcelaine, un mur blanc, un sol en carrelage de terre cuite, un lavabo encastré, un plan de toilette en quartz, un sol noir et une cabine de douche à porte battante.
Aménagement d'une salle de bain principale moderne en bois clair de taille moyenne avec un placard à porte plane, une baignoire indépendante, une douche d'angle, WC à poser, un carrelage blanc, des carreaux de porcelaine, un mur blanc, un sol en carrelage de terre cuite, un lavabo encastré, un plan de toilette en quartz, un sol noir et une cabine de douche à porte battante.
Idées déco de salles de bain avec des carreaux de porcelaine et un sol en carrelage de terre cuite
8