Idées déco de salles de bain avec des carreaux en allumettes et des carreaux de béton
Trier par :
Budget
Trier par:Populaires du jour
21 - 40 sur 12 760 photos
1 sur 3

Dawn Burkhart
Inspiration pour une salle de bain rustique en bois brun de taille moyenne avec un placard à porte shaker, une baignoire indépendante, une douche d'angle, des carreaux de béton, un mur gris, un sol en carrelage de céramique, un lavabo posé, un plan de toilette en quartz modifié et un sol gris.
Inspiration pour une salle de bain rustique en bois brun de taille moyenne avec un placard à porte shaker, une baignoire indépendante, une douche d'angle, des carreaux de béton, un mur gris, un sol en carrelage de céramique, un lavabo posé, un plan de toilette en quartz modifié et un sol gris.

This once dated master suite is now a bright and eclectic space with influence from the homeowners travels abroad. We transformed their overly large bathroom with dysfunctional square footage into cohesive space meant for luxury. We created a large open, walk in shower adorned by a leathered stone slab. The new master closet is adorned with warmth from bird wallpaper and a robin's egg blue chest. We were able to create another bedroom from the excess space in the redesign. The frosted glass french doors, blue walls and special wall paper tie into the feel of the home. In the bathroom, the Bain Ultra freestanding tub below is the focal point of this new space. We mixed metals throughout the space that just work to add detail and unique touches throughout. Design by Hatfield Builders & Remodelers | Photography by Versatile Imaging
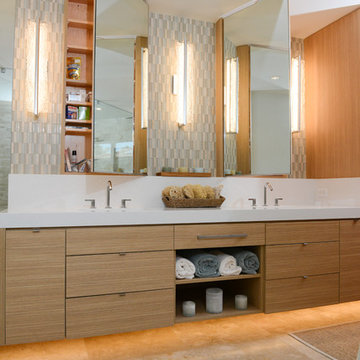
Andy Matheson
Inspiration pour une salle de bain marine en bois clair avec un lavabo encastré, un placard à porte plane, un carrelage multicolore, des carreaux en allumettes, un mur bleu, un plan de toilette en quartz et un sol beige.
Inspiration pour une salle de bain marine en bois clair avec un lavabo encastré, un placard à porte plane, un carrelage multicolore, des carreaux en allumettes, un mur bleu, un plan de toilette en quartz et un sol beige.

This beautiful principle suite is like a beautiful retreat from the world. Created to exaggerate a sense of calm and beauty. The tiles look like wood to give a sense of warmth, with the added detail of brass finishes. the bespoke vanity unity made from marble is the height of glamour. The large scale mirrored cabinets, open the space and reflect the light from the original victorian windows, with a view onto the pink blossom outside.
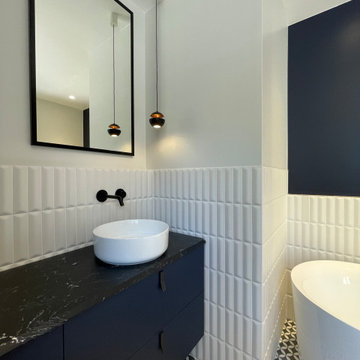
Cette photo montre une grande salle de bain principale asiatique avec des portes de placard bleues, une baignoire en alcôve, WC suspendus, un carrelage blanc, des carreaux en allumettes, un mur blanc, carreaux de ciment au sol, un plan vasque, un plan de toilette en marbre, aucune cabine, un plan de toilette noir, meuble simple vasque et meuble-lavabo suspendu.

We reconfigured the space, moving the door to the toilet room behind the vanity which offered more storage at the vanity area and gave the toilet room more privacy. If the linen towers each vanity sink has their own pullout hamper for dirty laundry. Its bright but the dramatic green tile offers a rich element to the room

Idée de décoration pour une douche en alcôve principale et longue et étroite tradition de taille moyenne avec un placard à porte persienne, des portes de placard noires, une baignoire indépendante, WC suspendus, un carrelage gris, des carreaux de béton, un mur gris, un sol en marbre, un lavabo posé, un plan de toilette en marbre, un sol gris, aucune cabine, un plan de toilette gris, meuble simple vasque, meuble-lavabo sur pied, un plafond décaissé et boiseries.

Download our free ebook, Creating the Ideal Kitchen. DOWNLOAD NOW
This master bath remodel is the cat's meow for more than one reason! The materials in the room are soothing and give a nice vintage vibe in keeping with the rest of the home. We completed a kitchen remodel for this client a few years’ ago and were delighted when she contacted us for help with her master bath!
The bathroom was fine but was lacking in interesting design elements, and the shower was very small. We started by eliminating the shower curb which allowed us to enlarge the footprint of the shower all the way to the edge of the bathtub, creating a modified wet room. The shower is pitched toward a linear drain so the water stays in the shower. A glass divider allows for the light from the window to expand into the room, while a freestanding tub adds a spa like feel.
The radiator was removed and both heated flooring and a towel warmer were added to provide heat. Since the unit is on the top floor in a multi-unit building it shares some of the heat from the floors below, so this was a great solution for the space.
The custom vanity includes a spot for storing styling tools and a new built in linen cabinet provides plenty of the storage. The doors at the top of the linen cabinet open to stow away towels and other personal care products, and are lighted to ensure everything is easy to find. The doors below are false doors that disguise a hidden storage area. The hidden storage area features a custom litterbox pull out for the homeowner’s cat! Her kitty enters through the cutout, and the pull out drawer allows for easy clean ups.
The materials in the room – white and gray marble, charcoal blue cabinetry and gold accents – have a vintage vibe in keeping with the rest of the home. Polished nickel fixtures and hardware add sparkle, while colorful artwork adds some life to the space.
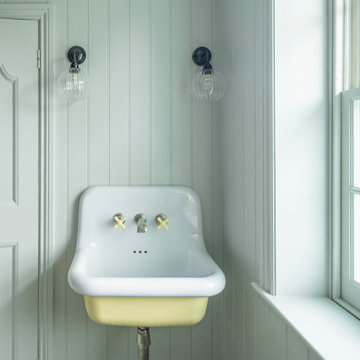
An ensuite bathroom in a victorian villa renovation. Colour was key tot deign of this bathroom. Soft pastel green on the panelled walls and playful yellow wall mounted sink. The bathroom is connected to a dressing room with built-in wardrobes. Click on the project title to see more of this beautiful home
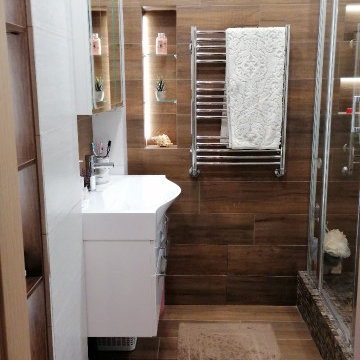
Фото завершенного ремонта в ванной комнате. Вид от двери.
Aménagement d'une petite salle d'eau avec des portes de placard blanches, une douche d'angle, un carrelage marron, des carreaux en allumettes, un mur marron, un sol en carrelage de porcelaine, un lavabo suspendu, un sol marron, une cabine de douche à porte battante, meuble simple vasque et meuble-lavabo suspendu.
Aménagement d'une petite salle d'eau avec des portes de placard blanches, une douche d'angle, un carrelage marron, des carreaux en allumettes, un mur marron, un sol en carrelage de porcelaine, un lavabo suspendu, un sol marron, une cabine de douche à porte battante, meuble simple vasque et meuble-lavabo suspendu.
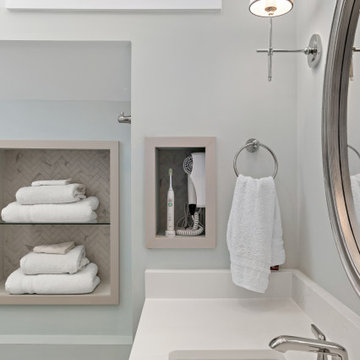
Custom Bathroom Design with steam shower
Aménagement d'une petite douche en alcôve moderne pour enfant avec un placard à porte plane, WC séparés, des carreaux de béton, carreaux de ciment au sol, une vasque, un plan de toilette en quartz, une cabine de douche à porte battante, un banc de douche, meuble simple vasque et meuble-lavabo encastré.
Aménagement d'une petite douche en alcôve moderne pour enfant avec un placard à porte plane, WC séparés, des carreaux de béton, carreaux de ciment au sol, une vasque, un plan de toilette en quartz, une cabine de douche à porte battante, un banc de douche, meuble simple vasque et meuble-lavabo encastré.

Light and Airy shiplap bathroom was the dream for this hard working couple. The goal was to totally re-create a space that was both beautiful, that made sense functionally and a place to remind the clients of their vacation time. A peaceful oasis. We knew we wanted to use tile that looks like shiplap. A cost effective way to create a timeless look. By cladding the entire tub shower wall it really looks more like real shiplap planked walls.
The center point of the room is the new window and two new rustic beams. Centered in the beams is the rustic chandelier.
Design by Signature Designs Kitchen Bath
Contractor ADR Design & Remodel
Photos by Gail Owens
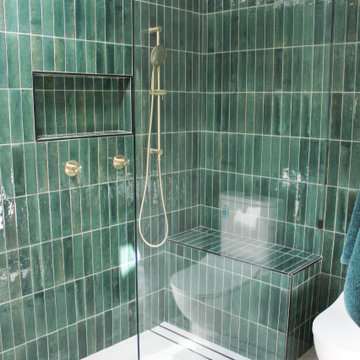
Green Bathroom, Wood Vanity, Small Bathroom Renovations, On the Ball Bathrooms
Réalisation d'une petite salle de bain principale minimaliste en bois clair avec un placard à porte plane, une douche ouverte, WC à poser, un carrelage vert, des carreaux en allumettes, un mur gris, un sol en carrelage de porcelaine, une vasque, un plan de toilette en bois, un sol blanc, aucune cabine, un plan de toilette beige, un banc de douche, meuble simple vasque et meuble-lavabo suspendu.
Réalisation d'une petite salle de bain principale minimaliste en bois clair avec un placard à porte plane, une douche ouverte, WC à poser, un carrelage vert, des carreaux en allumettes, un mur gris, un sol en carrelage de porcelaine, une vasque, un plan de toilette en bois, un sol blanc, aucune cabine, un plan de toilette beige, un banc de douche, meuble simple vasque et meuble-lavabo suspendu.

Aménagement d'une salle d'eau grise et blanche contemporaine de taille moyenne avec des portes de placard grises, une douche ouverte, un carrelage gris, des carreaux de béton, un mur gris, un sol en calcaire, une vasque, un plan de toilette en carrelage, un sol gris, aucune cabine, un plan de toilette gris, meuble simple vasque et meuble-lavabo encastré.

Our clients wanted to renovate and update their guest bathroom to be more appealing to guests and their gatherings. We decided to go dark and moody with a hint of rustic and a touch of glam. We picked white calacatta quartz to add a point of contrast against the charcoal vertical mosaic backdrop. Gold accents and a custom solid walnut vanity cabinet designed by Buck Wimberly at ULAH Interiors + Design add warmth to this modern design. Wall sconces, chandelier, and round mirror are by Arteriors. Charcoal grasscloth wallpaper is by Schumacher.

A large window of edged glass brings in diffused light without sacrificing privacy. Two tall medicine cabinets hover in front are actually hung from the header. Long skylight directly above the counter fills the room with natural light. A wide ribbon of shimmery blue terrazzo tiles flows from the back wall of the tub, across the floor, and up the back of the wall hung toilet on the opposite side of the room.
Bax+Towner photography
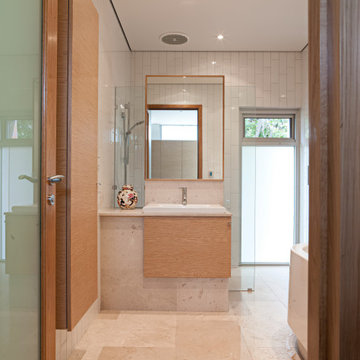
Aménagement d'une petite salle de bain moderne pour enfant avec un placard en trompe-l'oeil, une baignoire d'angle, une douche d'angle, un carrelage blanc, des carreaux de béton, un sol en calcaire, un lavabo posé, un plan de toilette en calcaire, aucune cabine, meuble simple vasque et meuble-lavabo encastré.
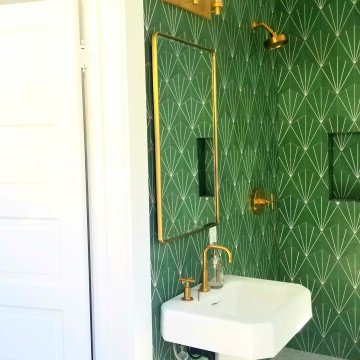
Room addition bathroom on 1st floor. adding 60 sq ft in the back part of the kitchen exit. new plumbing, foundation, framing, electrical, stucco, wood siding, drywall, marble tile floor, cement tiles on walls, shower pane, new corner shower, stackable laundry washer and dryer, new exit door the the backyard.
upgrading all plumbing and electrical. installing marble mosaic tile on floor. cement tile on walls around tub. installing new free standing tub, new vanity, toilet, and all other fixtures.

Cette image montre une grande douche en alcôve principale design en bois foncé avec un placard à porte plane, un carrelage gris, des carreaux de béton, un mur gris, un sol en ardoise, un lavabo encastré, un plan de toilette en quartz modifié, un sol noir, aucune cabine, un plan de toilette blanc, une niche et meuble-lavabo suspendu.
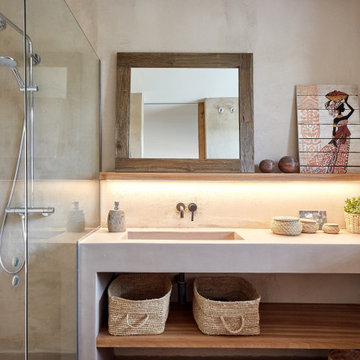
Fotografía: Carla Capdevila / © Houzz España 2019
Cette image montre une salle de bain méditerranéenne de taille moyenne avec un placard sans porte, des portes de placard blanches, un carrelage beige, des carreaux de béton, sol en béton ciré, un sol gris et un plan de toilette blanc.
Cette image montre une salle de bain méditerranéenne de taille moyenne avec un placard sans porte, des portes de placard blanches, un carrelage beige, des carreaux de béton, sol en béton ciré, un sol gris et un plan de toilette blanc.
Idées déco de salles de bain avec des carreaux en allumettes et des carreaux de béton
2