Idées déco de salles de bain avec des carreaux en allumettes et des plaques de verre
Trier par :
Budget
Trier par:Populaires du jour
101 - 120 sur 6 417 photos
1 sur 3
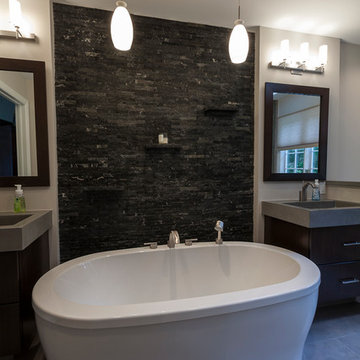
David Dadekian
Réalisation d'une grande douche en alcôve principale design en bois foncé avec un placard à porte plane, une baignoire indépendante, WC séparés, un carrelage multicolore, des carreaux en allumettes, un mur gris, un sol en carrelage de porcelaine, un lavabo intégré, un plan de toilette en béton, un sol gris et une cabine de douche à porte battante.
Réalisation d'une grande douche en alcôve principale design en bois foncé avec un placard à porte plane, une baignoire indépendante, WC séparés, un carrelage multicolore, des carreaux en allumettes, un mur gris, un sol en carrelage de porcelaine, un lavabo intégré, un plan de toilette en béton, un sol gris et une cabine de douche à porte battante.
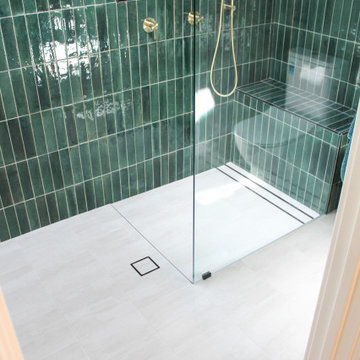
Green Bathroom, Wood Vanity, Small Bathroom Renovations, On the Ball Bathrooms
Idées déco pour une petite salle de bain principale moderne en bois clair avec un placard à porte plane, une douche ouverte, WC à poser, un carrelage vert, des carreaux en allumettes, un mur gris, un sol en carrelage de porcelaine, une vasque, un plan de toilette en bois, un sol blanc, aucune cabine, un plan de toilette beige, un banc de douche, meuble simple vasque et meuble-lavabo suspendu.
Idées déco pour une petite salle de bain principale moderne en bois clair avec un placard à porte plane, une douche ouverte, WC à poser, un carrelage vert, des carreaux en allumettes, un mur gris, un sol en carrelage de porcelaine, une vasque, un plan de toilette en bois, un sol blanc, aucune cabine, un plan de toilette beige, un banc de douche, meuble simple vasque et meuble-lavabo suspendu.

Master bathroom vanity in full length shaker style cabinets and two large matching mirrors now accommodate him and her and open flooring allows for full dressing area.
DreamMaker Bath & Kitchen
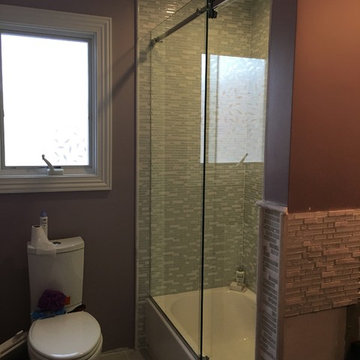
www.usframelessglassshowerdoor.com
Cette photo montre une salle d'eau chic de taille moyenne avec une baignoire en alcôve, un combiné douche/baignoire, WC à poser, un carrelage gris, un carrelage blanc, des carreaux en allumettes, un mur marron, un sol en carrelage de porcelaine, un lavabo encastré et un plan de toilette en marbre.
Cette photo montre une salle d'eau chic de taille moyenne avec une baignoire en alcôve, un combiné douche/baignoire, WC à poser, un carrelage gris, un carrelage blanc, des carreaux en allumettes, un mur marron, un sol en carrelage de porcelaine, un lavabo encastré et un plan de toilette en marbre.

Master bathroom in Lake house.
Trent Bell Photography
Exemple d'une douche en alcôve principale tendance en bois brun de taille moyenne avec une baignoire indépendante, un mur bleu, parquet clair, une vasque, un plan de toilette en granite, un placard à porte plane, un carrelage multicolore, des carreaux en allumettes, un sol marron, une cabine de douche à porte battante et un plan de toilette noir.
Exemple d'une douche en alcôve principale tendance en bois brun de taille moyenne avec une baignoire indépendante, un mur bleu, parquet clair, une vasque, un plan de toilette en granite, un placard à porte plane, un carrelage multicolore, des carreaux en allumettes, un sol marron, une cabine de douche à porte battante et un plan de toilette noir.
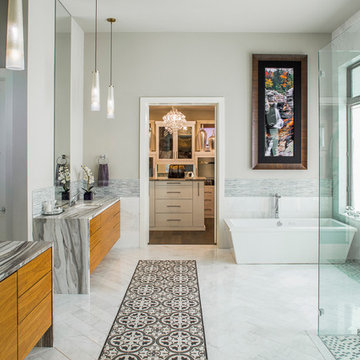
Timeless black and white is elevated through subtle combinations in this luxurious master bathroom. Interpreting the client’s vision of a 5-star contemporary hotel, this master bath’s high-end fixtures, custom cabinetry, finishes, tiles, and sophisticated design deliver the lavish amenities and creature comforts this urban professional couple will enjoy for years to come. Multiple cuts of marble, cleverly applied create interest and drama around the bath. Unique waterfall countertops, exaggerated mirrors to bring the outdoors in, deep soaking tub and oversized frameless glass shower, provide the allure of simple elegance and enduring design.
Tre Dunham - Fine Focus Photography

Modern bathroom remodel. Design features ceramic tile with glass tile accent shower and floor, wall mounted bathroom vanity, modern sink, and tiled countertop,

Das schlicht gestaltete Badezimmer mit Sichtestrichboden und Wänden in Putzoberfläche wird durch die dekorativen Fliesen in der Farbe Salbei zum Highlight.
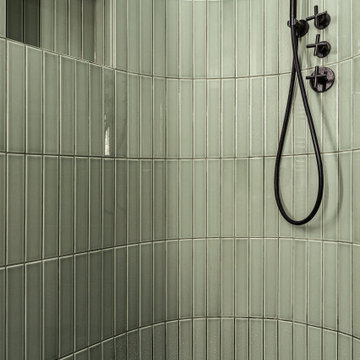
Halbrunde Duschnische mit Natursteinboden aus grünem Marmor und umlaufender Rinne sowie hochwertigen schwarzen Armaturen, beleuchtet über Lichtvoute
Cette image montre une douche en alcôve minimaliste avec des carreaux en allumettes, un sol en marbre, un sol vert et une cabine de douche à porte battante.
Cette image montre une douche en alcôve minimaliste avec des carreaux en allumettes, un sol en marbre, un sol vert et une cabine de douche à porte battante.

Idées déco pour une salle d'eau contemporaine en bois foncé de taille moyenne avec une baignoire indépendante, une douche ouverte, WC à poser, un carrelage rose, des carreaux en allumettes, un mur rose, un sol en carrelage de céramique, une vasque, un plan de toilette en stratifié, un sol gris, aucune cabine, un plan de toilette noir, meuble simple vasque, meuble-lavabo suspendu et un placard à porte plane.

Cette image montre une très grande salle de bain principale minimaliste avec un placard à porte plane, des portes de placard blanches, une baignoire indépendante, une douche à l'italienne, WC suspendus, un carrelage noir et blanc, des plaques de verre, un mur blanc, un sol en marbre, un lavabo intégré, un plan de toilette en quartz, un sol blanc et une cabine de douche à porte battante.

Réalisation d'une douche en alcôve principale tradition de taille moyenne avec un placard avec porte à panneau surélevé, des portes de placard blanches, une baignoire sur pieds, WC à poser, un carrelage blanc, des carreaux en allumettes, un mur blanc, parquet clair, un lavabo intégré et un plan de toilette en granite.

The owner of this urban residence, which exhibits many natural materials, i.e., exposed brick and stucco interior walls, originally signed a contract to update two of his bathrooms. But, after the design and material phase began in earnest, he opted to removed the second bathroom from the project and focus entirely on the Master Bath. And, what a marvelous outcome!
With the new design, two fullheight walls were removed (one completely and the second lowered to kneewall height) allowing the eye to sweep the entire space as one enters. The views, no longer hindered by walls, have been completely enhanced by the materials chosen.
The limestone counter and tub deck are mated with the Riftcut Oak, Espresso stained, custom cabinets and panels. Cabinetry, within the extended design, that appears to float in space, is highlighted by the undercabinet LED lighting, creating glowing warmth that spills across the buttercolored floor.
Stacked stone wall and splash tiles are balanced perfectly with the honed travertine floor tiles; floor tiles installed with a linear stagger, again, pulling the viewer into the restful space.
The lighting, introduced, appropriately, in several layers, includes ambient, task (sconces installed through the mirroring), and “sparkle” (undercabinet LED and mirrorframe LED).
The final detail that marries this beautifully remodeled bathroom was the removal of the entry slab hinged door and in the installation of the new custom five glass panel pocket door. It appears not one detail was overlooked in this marvelous renovation.
Follow the link below to learn more about the designer of this project James L. Campbell CKD http://lamantia.com/designers/james-l-campbell-ckd/
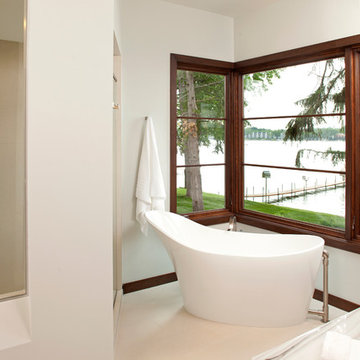
Inspiration pour une salle de bain design avec un lavabo encastré, une baignoire indépendante, un carrelage beige et des carreaux en allumettes.
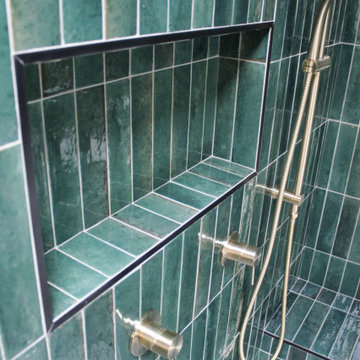
Green Bathroom, Wood Vanity, Small Bathroom Renovations, On the Ball Bathrooms
Idées déco pour une petite salle de bain principale moderne en bois clair avec un placard à porte plane, une douche ouverte, WC à poser, un carrelage vert, des carreaux en allumettes, un mur gris, un sol en carrelage de porcelaine, une vasque, un plan de toilette en bois, un sol blanc, aucune cabine, un plan de toilette beige, un banc de douche, meuble simple vasque et meuble-lavabo suspendu.
Idées déco pour une petite salle de bain principale moderne en bois clair avec un placard à porte plane, une douche ouverte, WC à poser, un carrelage vert, des carreaux en allumettes, un mur gris, un sol en carrelage de porcelaine, une vasque, un plan de toilette en bois, un sol blanc, aucune cabine, un plan de toilette beige, un banc de douche, meuble simple vasque et meuble-lavabo suspendu.

Idées déco pour une salle de bain principale contemporaine en bois brun de taille moyenne avec une baignoire indépendante, un espace douche bain, WC à poser, un carrelage vert, des carreaux en allumettes, un mur vert, un sol en carrelage de céramique, une vasque, un plan de toilette en quartz modifié, un sol gris, aucune cabine, un plan de toilette blanc et un placard à porte plane.
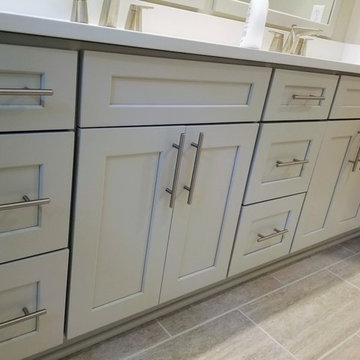
Exemple d'une petite douche en alcôve principale tendance avec un placard à porte shaker, des portes de placard blanches, un carrelage noir, un carrelage gris, un carrelage blanc, des carreaux en allumettes, un mur blanc, un sol en carrelage de porcelaine, un lavabo encastré, un plan de toilette en quartz modifié, un sol beige, un plan de toilette blanc et une cabine de douche à porte battante.
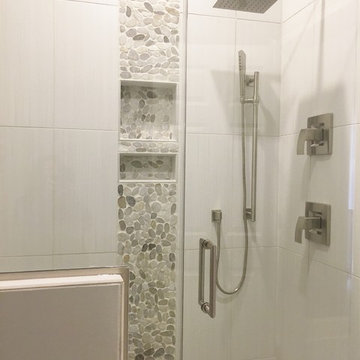
Urban Renewal Basement complete with barn doors, beams, hammered farmhouse sink, industrial lighting with flashes of blue accents and 3rd floor build out
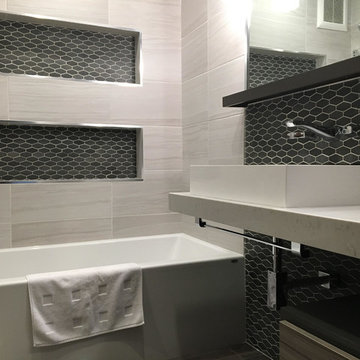
Idée de décoration pour une salle de bain principale minimaliste en bois foncé de taille moyenne avec une baignoire en alcôve, un combiné douche/baignoire, un carrelage noir et blanc, des plaques de verre, un mur blanc, un sol en carrelage de porcelaine, une vasque, un plan de toilette en quartz modifié, un placard sans porte, un sol noir et aucune cabine.
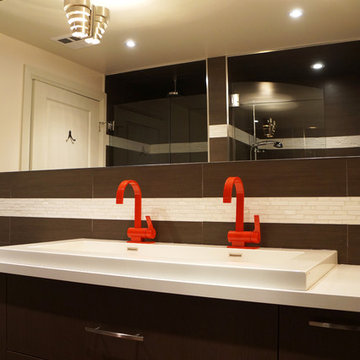
Cette photo montre une salle de bain moderne en bois foncé de taille moyenne avec un placard à porte plane, une baignoire en alcôve, WC à poser, un carrelage marron, un carrelage blanc, des carreaux en allumettes, un mur blanc, un sol en vinyl, une grande vasque et un plan de toilette en quartz modifié.
Idées déco de salles de bain avec des carreaux en allumettes et des plaques de verre
6