Idées déco de salles de bain avec des carreaux en terre cuite et du carrelage en pierre calcaire
Trier par :
Budget
Trier par:Populaires du jour
81 - 100 sur 3 885 photos
1 sur 3

A Transitional Bathroom Designed by DLT Interiors
A light and airy bathroom with using brass accents and mosaic blue tiling is a the perfect touch of warming up the space.

This stunning bathroom vanity comes together with light hues of blue and rich tan colors. The beautiful ornamentation on the mirrors creates an exquisite focal point that draw the eye up.
http://www.semmelmanninteriors.com/
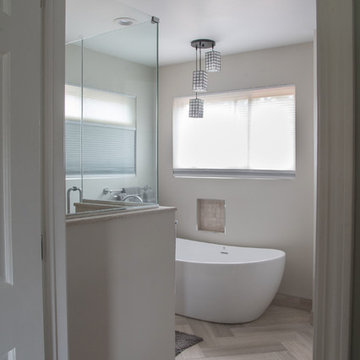
Omayah Atassi Photography
Dimon Designs
Mundelein, IL 60060
Réalisation d'une salle de bain principale tradition en bois foncé de taille moyenne avec un placard à porte shaker, une baignoire indépendante, une douche d'angle, WC séparés, un carrelage gris, du carrelage en pierre calcaire, un mur gris, un sol en calcaire, un lavabo encastré, un plan de toilette en quartz modifié, un sol gris, une cabine de douche à porte battante et un plan de toilette blanc.
Réalisation d'une salle de bain principale tradition en bois foncé de taille moyenne avec un placard à porte shaker, une baignoire indépendante, une douche d'angle, WC séparés, un carrelage gris, du carrelage en pierre calcaire, un mur gris, un sol en calcaire, un lavabo encastré, un plan de toilette en quartz modifié, un sol gris, une cabine de douche à porte battante et un plan de toilette blanc.

John Siemering Homes. Custom Home Builder in Austin, TX
Exemple d'une grande salle de bain principale éclectique en bois brun avec un placard avec porte à panneau surélevé, une baignoire posée, une douche ouverte, un carrelage beige, du carrelage en pierre calcaire, un mur bleu, sol en béton ciré, un plan de toilette en granite, un sol gris et aucune cabine.
Exemple d'une grande salle de bain principale éclectique en bois brun avec un placard avec porte à panneau surélevé, une baignoire posée, une douche ouverte, un carrelage beige, du carrelage en pierre calcaire, un mur bleu, sol en béton ciré, un plan de toilette en granite, un sol gris et aucune cabine.

Woodside, CA spa-sauna project is one of our favorites. From the very first moment we realized that meeting customers expectations would be very challenging due to limited timeline but worth of trying at the same time. It was one of the most intense projects which also was full of excitement as we were sure that final results would be exquisite and would make everyone happy.
This sauna was designed and built from the ground up by TBS Construction's team. Goal was creating luxury spa like sauna which would be a personal in-house getaway for relaxation. Result is exceptional. We managed to meet the timeline, deliver quality and make homeowner happy.
TBS Construction is proud being a creator of Atherton Luxury Spa-Sauna.

http://www.pickellbuilders.com. Photography by Linda Oyama Bryan. Master Bathroom with Pass Thru Shower and Separate His/Hers Cherry vanities with Blue Lagos countertops, tub deck and shower tile.
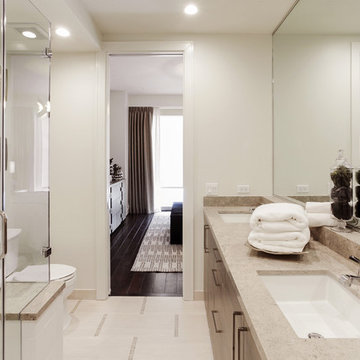
A sleek and minimalist bathroom featuring dual sinks and a spacious walk-in shower.
Idées déco pour une salle de bain principale contemporaine de taille moyenne avec un placard à porte plane, des portes de placard marrons, une douche d'angle, WC séparés, un carrelage beige, du carrelage en pierre calcaire, un sol en carrelage de céramique, un mur beige, un lavabo encastré, un sol beige, une cabine de douche à porte battante, un plan de toilette beige et meuble double vasque.
Idées déco pour une salle de bain principale contemporaine de taille moyenne avec un placard à porte plane, des portes de placard marrons, une douche d'angle, WC séparés, un carrelage beige, du carrelage en pierre calcaire, un sol en carrelage de céramique, un mur beige, un lavabo encastré, un sol beige, une cabine de douche à porte battante, un plan de toilette beige et meuble double vasque.

This bathroom was designed for specifically for my clients’ overnight guests.
My clients felt their previous bathroom was too light and sparse looking and asked for a more intimate and moodier look.
The mirror, tapware and bathroom fixtures have all been chosen for their soft gradual curves which create a flow on effect to each other, even the tiles were chosen for their flowy patterns. The smoked bronze lighting, door hardware, including doorstops were specified to work with the gun metal tapware.
A 2-metre row of deep storage drawers’ float above the floor, these are stained in a custom inky blue colour – the interiors are done in Indian Ink Melamine. The existing entrance door has also been stained in the same dark blue timber stain to give a continuous and purposeful look to the room.
A moody and textural material pallet was specified, this made up of dark burnished metal look porcelain tiles, a lighter grey rock salt porcelain tile which were specified to flow from the hallway into the bathroom and up the back wall.
A wall has been designed to divide the toilet and the vanity and create a more private area for the toilet so its dominance in the room is minimised - the focal areas are the large shower at the end of the room bath and vanity.
The freestanding bath has its own tumbled natural limestone stone wall with a long-recessed shelving niche behind the bath - smooth tiles for the internal surrounds which are mitred to the rough outer tiles all carefully planned to ensure the best and most practical solution was achieved. The vanity top is also a feature element, made in Bengal black stone with specially designed grooves creating a rock edge.
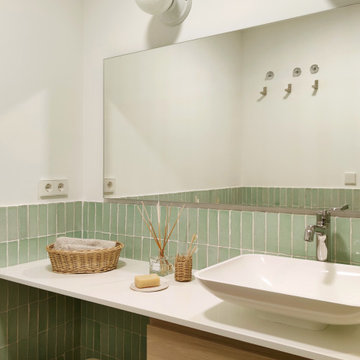
Questo progetto comprendeva la ristrutturazione dei 3 bagni di una casa vacanza. In ogni bagno abbiamo utilizzato gli stessi materiali ed elementi per dare una continuità al nostro intervento: piastrelle smaltate a mano per i rivestimenti, mattonelle in cotto per i pavimenti, silestone per il piano, lampade da parete in ceramica e box doccia con scaffalatura in muratura. Per differenziali, abbiamo scelto un colore di smalto diverso per ogni bagno: beige per il bagno-lavanderia, verde acquamarina per il bagno della camera padronale e senape per il bagno invitati.

Cette photo montre une petite douche en alcôve principale moderne avec un placard à porte affleurante, des portes de placard noires, WC suspendus, un carrelage vert, des carreaux en terre cuite, un mur noir, sol en béton ciré, un lavabo posé, un plan de toilette en marbre, un sol noir et un plan de toilette noir.

Idée de décoration pour une salle d'eau tradition de taille moyenne avec un placard à porte shaker, un mur blanc, un lavabo encastré, un plan de toilette blanc, des portes de placard grises, une baignoire posée, un combiné douche/baignoire, WC séparés, un carrelage noir, des carreaux en terre cuite, un sol en calcaire, un plan de toilette en quartz modifié, un sol gris, une cabine de douche avec un rideau, meuble double vasque, meuble-lavabo encastré et du carrelage bicolore.
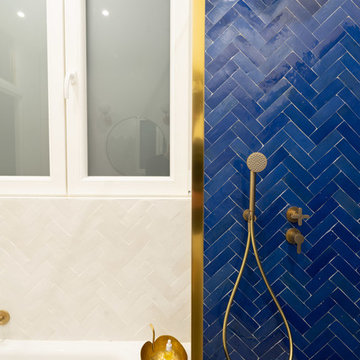
Thomas Leclerc
Idée de décoration pour une salle de bain principale nordique en bois clair de taille moyenne avec un placard en trompe-l'oeil, une baignoire encastrée, une douche à l'italienne, un carrelage bleu, des carreaux en terre cuite, un mur blanc, un sol en terrazzo, une vasque, un plan de toilette en bois, un sol multicolore, aucune cabine et un plan de toilette marron.
Idée de décoration pour une salle de bain principale nordique en bois clair de taille moyenne avec un placard en trompe-l'oeil, une baignoire encastrée, une douche à l'italienne, un carrelage bleu, des carreaux en terre cuite, un mur blanc, un sol en terrazzo, une vasque, un plan de toilette en bois, un sol multicolore, aucune cabine et un plan de toilette marron.
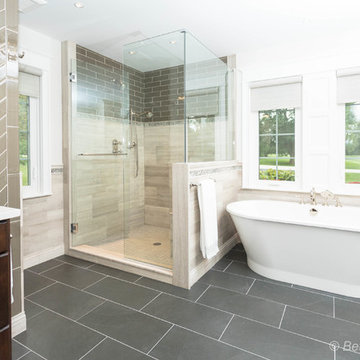
Beth Genengels Photography
Exemple d'une grande salle de bain principale nature en bois foncé avec un placard à porte plane, une baignoire indépendante, une douche d'angle, WC à poser, un carrelage beige, du carrelage en pierre calcaire, un mur gris, un sol en carrelage de céramique, un lavabo encastré, un plan de toilette en quartz modifié, un sol gris, une cabine de douche à porte battante et un plan de toilette blanc.
Exemple d'une grande salle de bain principale nature en bois foncé avec un placard à porte plane, une baignoire indépendante, une douche d'angle, WC à poser, un carrelage beige, du carrelage en pierre calcaire, un mur gris, un sol en carrelage de céramique, un lavabo encastré, un plan de toilette en quartz modifié, un sol gris, une cabine de douche à porte battante et un plan de toilette blanc.
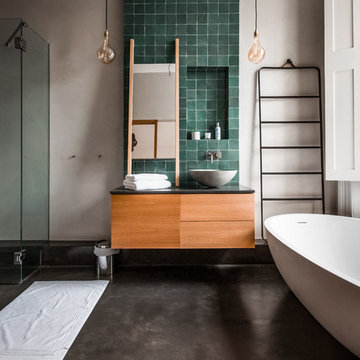
For this beautiful bathroom, we have used water-proof tadelakt plaster to cover walls and floor and combined a few square meters of exclusive handmade lava tiles that we brought all the way from Morocco. All colours blend in to create a warm and cosy atmosphere for the relaxing shower time.
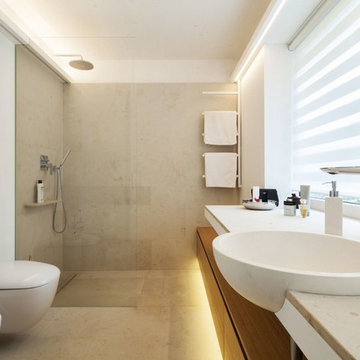
Aménagement d'une petite salle de bain contemporaine en bois clair avec un placard à porte plane, WC suspendus, un carrelage gris, un mur blanc, un lavabo posé, un sol en calcaire, un plan de toilette en calcaire et du carrelage en pierre calcaire.

Modern Shingle
This modern shingle style custom home in East Haddam, CT is located on the picturesque Fox Hopyard Golf Course. This wonderful custom home pairs high end finishes with energy efficient features such as Geothermal HVAC to provide the owner with a luxurious yet casual lifestyle in the Connecticut countryside.
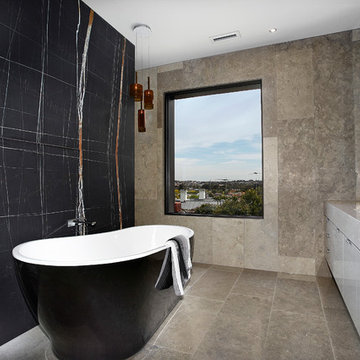
AXIOM PHOTOGRAPHY
Réalisation d'une salle de bain design avec une baignoire indépendante, un mur noir, du carrelage en pierre calcaire et un plan de toilette gris.
Réalisation d'une salle de bain design avec une baignoire indépendante, un mur noir, du carrelage en pierre calcaire et un plan de toilette gris.
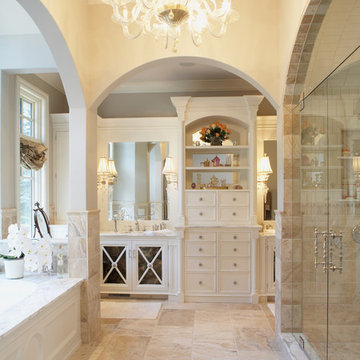
Classic Lakeshore Lifestyle
Exemple d'une douche en alcôve chic avec des portes de placard blanches, un carrelage beige et du carrelage en pierre calcaire.
Exemple d'une douche en alcôve chic avec des portes de placard blanches, un carrelage beige et du carrelage en pierre calcaire.

Inspiration pour une salle de bain principale de taille moyenne avec un placard à porte vitrée, des portes de placard beiges, une baignoire indépendante, un espace douche bain, WC à poser, un carrelage beige, du carrelage en pierre calcaire, un mur beige, un sol en calcaire, un lavabo suspendu, un plan de toilette en calcaire, un sol beige, aucune cabine, un plan de toilette beige, meuble simple vasque et meuble-lavabo encastré.

This 1956 John Calder Mackay home had been poorly renovated in years past. We kept the 1400 sqft footprint of the home, but re-oriented and re-imagined the bland white kitchen to a midcentury olive green kitchen that opened up the sight lines to the wall of glass facing the rear yard. We chose materials that felt authentic and appropriate for the house: handmade glazed ceramics, bricks inspired by the California coast, natural white oaks heavy in grain, and honed marbles in complementary hues to the earth tones we peppered throughout the hard and soft finishes. This project was featured in the Wall Street Journal in April 2022.
Idées déco de salles de bain avec des carreaux en terre cuite et du carrelage en pierre calcaire
5