Idées déco de salles de bain avec des carreaux en terre cuite et un sol en carrelage de porcelaine
Trier par :
Budget
Trier par:Populaires du jour
81 - 100 sur 120 photos
1 sur 3
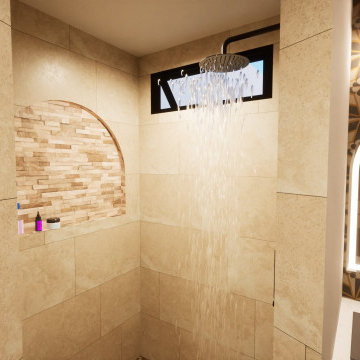
Ginger Rabe Designs designs all spaces in 3D to engage with our Clients and bring their spaces to life. We also use motion design that will walk them through the space.
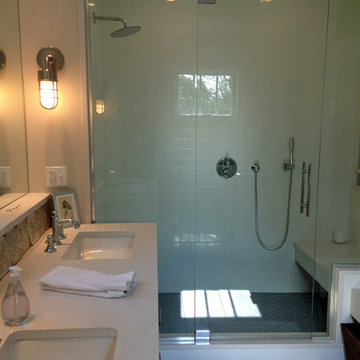
Réalisation d'une douche en alcôve principale champêtre en bois clair de taille moyenne avec un placard en trompe-l'oeil, WC à poser, un carrelage multicolore, des carreaux en terre cuite, un mur gris, un sol en carrelage de porcelaine, un lavabo encastré, un plan de toilette en quartz modifié, un sol gris, une cabine de douche à porte battante et un plan de toilette blanc.
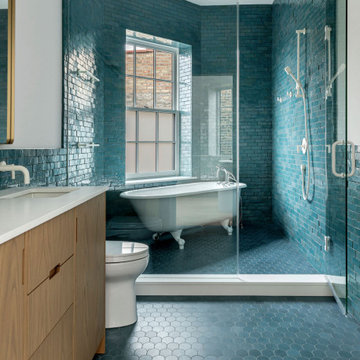
Aménagement d'une salle de bain avec des portes de placard beiges, une baignoire sur pieds, un espace douche bain, un carrelage bleu, des carreaux en terre cuite, un mur blanc, un sol en carrelage de porcelaine, un lavabo encastré, un plan de toilette en quartz, un sol bleu, une cabine de douche à porte battante, un plan de toilette blanc, meuble double vasque et meuble-lavabo encastré.
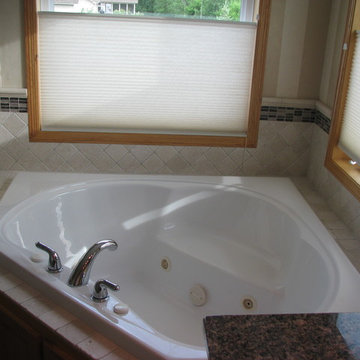
Started as a job to fix a leaky shower and they decided to upgrade the whole bathroom.
Cette image montre une grande salle de bain principale en bois clair avec un placard avec porte à panneau surélevé, une baignoire posée, une douche ouverte, WC séparés, un carrelage beige, des carreaux en terre cuite, un sol en carrelage de porcelaine, un lavabo encastré et un plan de toilette en granite.
Cette image montre une grande salle de bain principale en bois clair avec un placard avec porte à panneau surélevé, une baignoire posée, une douche ouverte, WC séparés, un carrelage beige, des carreaux en terre cuite, un sol en carrelage de porcelaine, un lavabo encastré et un plan de toilette en granite.
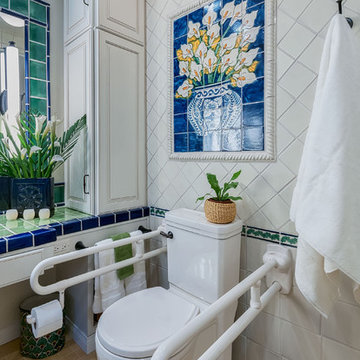
Fold down bars in biscuit color assist getting up from the toilet. Note the toilet paper within easy reach.
Patricia Bean, Expressive Architectural Photography
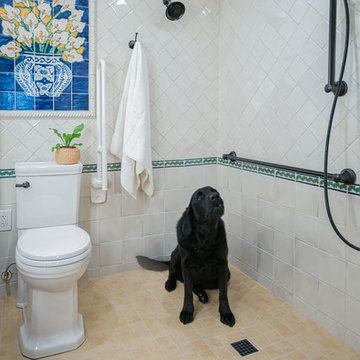
It’s even a great space to wash the family dog
Patricia Bean, Expressive Architectural Photography
Inspiration pour une petite salle de bain principale traditionnelle avec un placard avec porte à panneau surélevé, des portes de placard blanches, une douche à l'italienne, WC séparés, un carrelage vert, des carreaux en terre cuite, un mur blanc, un sol en carrelage de porcelaine, un lavabo encastré et un plan de toilette en carrelage.
Inspiration pour une petite salle de bain principale traditionnelle avec un placard avec porte à panneau surélevé, des portes de placard blanches, une douche à l'italienne, WC séparés, un carrelage vert, des carreaux en terre cuite, un mur blanc, un sol en carrelage de porcelaine, un lavabo encastré et un plan de toilette en carrelage.
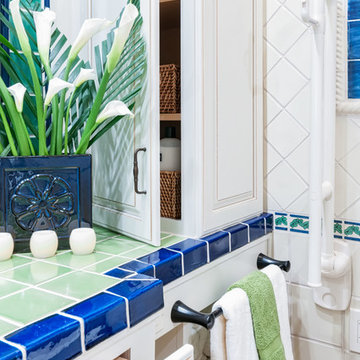
Cabinet storage and make up drawer accessible in a seated position.
Patricia Bean Expressive Architectural Photography
Inspiration pour une petite salle de bain principale traditionnelle avec un placard avec porte à panneau surélevé, des portes de placard blanches, WC séparés, un carrelage vert, des carreaux en terre cuite, un mur blanc, un sol en carrelage de porcelaine, un lavabo encastré et un plan de toilette en carrelage.
Inspiration pour une petite salle de bain principale traditionnelle avec un placard avec porte à panneau surélevé, des portes de placard blanches, WC séparés, un carrelage vert, des carreaux en terre cuite, un mur blanc, un sol en carrelage de porcelaine, un lavabo encastré et un plan de toilette en carrelage.
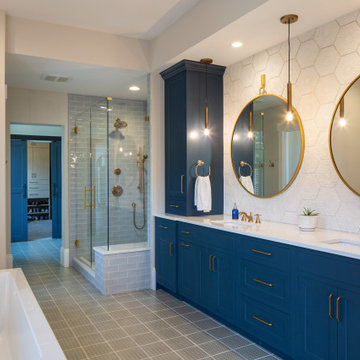
Classic Farmhouse Master Bath Renovation with Navy Blue inset cabinets and brushed gold accents. Textural floor and backsplash tile, new glass enclosed shower with soft blue tile and white quartz bench and countertops. Freestanding Tub and chandelier above with floor mount tub faucet, private toilet room and remodeled walk-in closet with sliding barn doors to match cabinetry. Built-In Cabinets for laundry/hamper and additional storage in closet area.
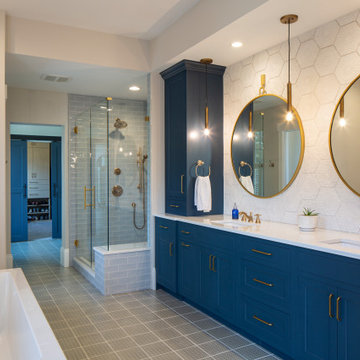
Classic Farmhouse Master Bath Renovation with Navy Blue inset cabinets and brushed gold accents. Textural floor and backsplash tile, new glass enclosed shower with soft blue tile and white quartz bench and countertops. Freestanding Tub and chandelier above with floor mount tub faucet, private toilet room and remodeled walk-in closet with sliding barn doors to match cabinetry. Built-In Cabinets for laundry/hamper and additional storage in closet area.

Idées déco pour une petite salle de bain contemporaine en bois foncé pour enfant avec une baignoire posée, un combiné douche/baignoire, WC suspendus, un carrelage blanc, des carreaux en terre cuite, un mur blanc, un sol en carrelage de porcelaine, un lavabo encastré, un plan de toilette en marbre, un sol gris, une cabine de douche à porte battante et un plan de toilette blanc.
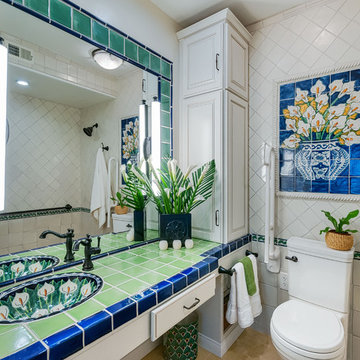
Colors inspired by the hand painted Talavera Calla Lilies sink and mural. This bath spaces measures about 6 x 7 foot square so a lot of function needed to be included in a small space.
Patricia Bean, Expressive Architectural Photography
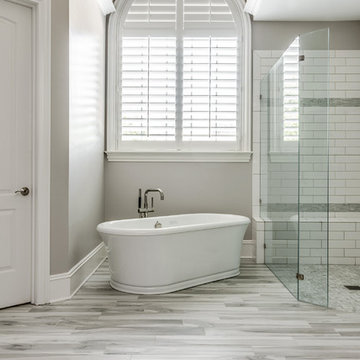
Taking out the enclosed shower wall and making a zero entry shower opened up this bathroom space and made room for an angled free standing tub. We painted current cabinets and added new quartz countertops, mirrors, lighting and cabinet hardware.
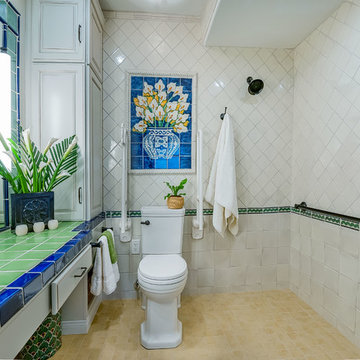
A compact space but fully functional. This space used to have a large soaking tub and double vanity but could not be used by client. Now she can easily move about and use it daily.
Patricia Bean, Expressive Architectural Photography
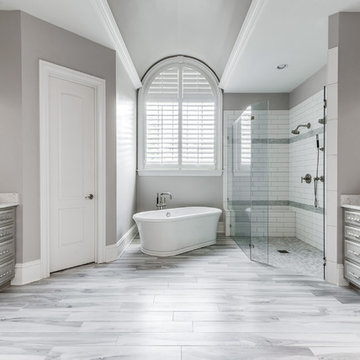
Taking out the enclosed shower wall and making a zero entry shower opened up this bathroom space and made room for an angled free standing tub. We painted current cabinets and added new quartz countertops, mirrors, lighting and cabinet hardware.
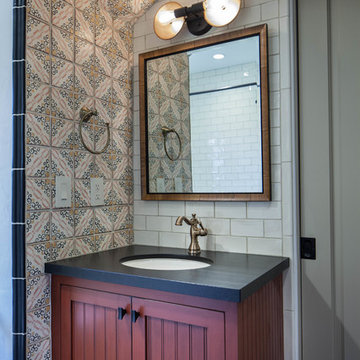
Cette photo montre une petite douche en alcôve éclectique pour enfant avec un placard à porte affleurante, des portes de placard rouges, une baignoire en alcôve, WC à poser, un carrelage beige, des carreaux en terre cuite, un mur beige, un sol en carrelage de porcelaine, un lavabo encastré, un plan de toilette en granite, un sol marron, une cabine de douche avec un rideau et un plan de toilette noir.
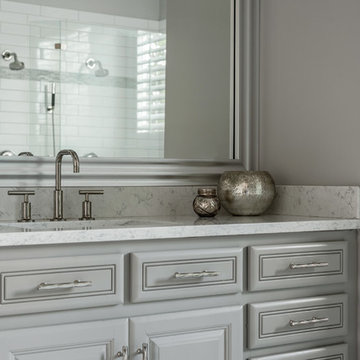
Taking out the enclosed shower wall and making a zero entry shower opened up this bathroom space and made room for an angled free standing tub. We painted current cabinets and added new quartz countertops, mirrors, lighting and cabinet hardware.
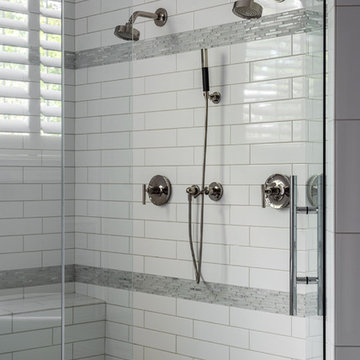
Taking out the enclosed shower wall and making a zero entry shower opened up this bathroom space and made room for an angled free standing tub. We painted current cabinets and added new quartz countertops, mirrors, lighting and cabinet hardware.
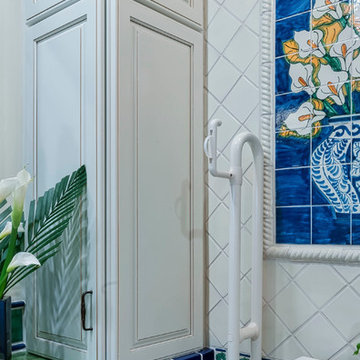
Building in accessible storage was key here. Corner vanity can be reached from seated position. Open storage next to toilet houses supplies. Fold down grab bars with toilet paper holder.
Patricia Bean, Expressive Architectural Photography
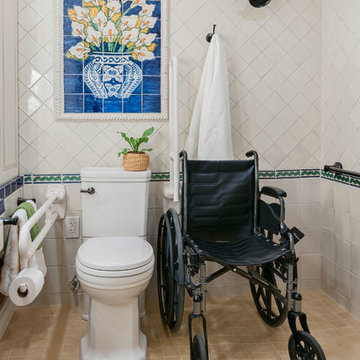
Roll in shower space doubles as side toilet access space
Patricia Bean, Expressive Architectural Photography
Exemple d'une petite salle de bain principale chic avec un placard avec porte à panneau surélevé, des portes de placard blanches, une douche à l'italienne, WC séparés, un carrelage vert, des carreaux en terre cuite, un mur blanc, un sol en carrelage de porcelaine, un lavabo encastré et un plan de toilette en carrelage.
Exemple d'une petite salle de bain principale chic avec un placard avec porte à panneau surélevé, des portes de placard blanches, une douche à l'italienne, WC séparés, un carrelage vert, des carreaux en terre cuite, un mur blanc, un sol en carrelage de porcelaine, un lavabo encastré et un plan de toilette en carrelage.
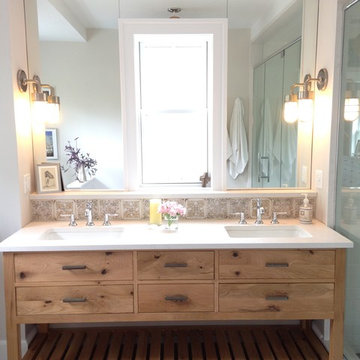
Idée de décoration pour une douche en alcôve principale champêtre en bois clair de taille moyenne avec un placard en trompe-l'oeil, WC à poser, un carrelage multicolore, des carreaux en terre cuite, un mur gris, un sol en carrelage de porcelaine, un lavabo encastré, un plan de toilette en quartz modifié, un sol gris, une cabine de douche à porte battante et un plan de toilette blanc.
Idées déco de salles de bain avec des carreaux en terre cuite et un sol en carrelage de porcelaine
5