Idées déco de salles de bain avec des dalles de pierre et du carrelage en pierre calcaire
Trier par :
Budget
Trier par:Populaires du jour
221 - 240 sur 12 168 photos
1 sur 3

This bathroom was designed for specifically for my clients’ overnight guests.
My clients felt their previous bathroom was too light and sparse looking and asked for a more intimate and moodier look.
The mirror, tapware and bathroom fixtures have all been chosen for their soft gradual curves which create a flow on effect to each other, even the tiles were chosen for their flowy patterns. The smoked bronze lighting, door hardware, including doorstops were specified to work with the gun metal tapware.
A 2-metre row of deep storage drawers’ float above the floor, these are stained in a custom inky blue colour – the interiors are done in Indian Ink Melamine. The existing entrance door has also been stained in the same dark blue timber stain to give a continuous and purposeful look to the room.
A moody and textural material pallet was specified, this made up of dark burnished metal look porcelain tiles, a lighter grey rock salt porcelain tile which were specified to flow from the hallway into the bathroom and up the back wall.
A wall has been designed to divide the toilet and the vanity and create a more private area for the toilet so its dominance in the room is minimised - the focal areas are the large shower at the end of the room bath and vanity.
The freestanding bath has its own tumbled natural limestone stone wall with a long-recessed shelving niche behind the bath - smooth tiles for the internal surrounds which are mitred to the rough outer tiles all carefully planned to ensure the best and most practical solution was achieved. The vanity top is also a feature element, made in Bengal black stone with specially designed grooves creating a rock edge.

Even NFL players should have grab bars in the shower, and this one is no exception. Anyone who slips will grab the first thing they can. Even our towel bars serve as grab bars. All showers are curbless unless, as in this case, it's a loft, so it was impossible to recess the floor.

Cette image montre une salle d'eau design en bois clair de taille moyenne avec un placard à porte plane, un carrelage blanc, un mur blanc, un sol en carrelage de porcelaine, un plan de toilette en surface solide, un sol blanc, un plan de toilette blanc, meuble simple vasque, meuble-lavabo encastré, du carrelage en pierre calcaire et un lavabo encastré.

The Master Ensuite includes a walk through dressing room that is connected to the bathroom. FSC-certified Honduran Mahogany and Limestone is used throughout the home.
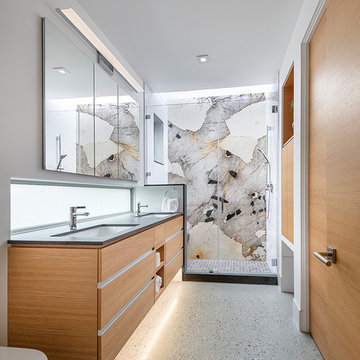
Aménagement d'une salle de bain rétro en bois clair avec un placard à porte plane, un carrelage multicolore, des dalles de pierre, un mur blanc, un lavabo encastré, un sol gris, une cabine de douche à porte battante, un plan de toilette gris, meuble double vasque et meuble-lavabo suspendu.
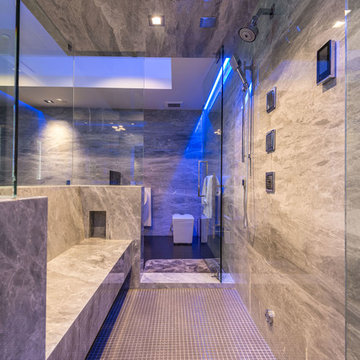
Cette image montre une très grande salle de bain principale minimaliste avec un espace douche bain, WC à poser, un carrelage gris, des dalles de pierre, un mur gris, un sol en carrelage de terre cuite, un sol gris, une cabine de douche à porte battante, un banc de douche et meuble-lavabo encastré.
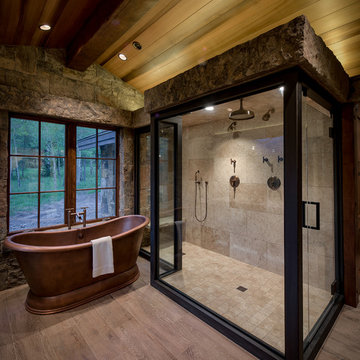
Cette photo montre une salle de bain principale montagne avec une baignoire indépendante, une douche double, un carrelage marron, des dalles de pierre, un mur beige, parquet clair, un plan de toilette en bois, un sol beige et une cabine de douche à porte battante.

Shower features a 3-sided glass shower enclosure with seat and niches, rain shower and hand-held heads. Pebble tile shower floor.
Cette photo montre une salle de bain principale montagne en bois brun de taille moyenne avec un placard à porte shaker, une baignoire posée, une douche ouverte, WC séparés, un carrelage marron, du carrelage en pierre calcaire, un mur multicolore, un sol en travertin, un lavabo encastré, un plan de toilette en granite, un sol beige et une cabine de douche à porte battante.
Cette photo montre une salle de bain principale montagne en bois brun de taille moyenne avec un placard à porte shaker, une baignoire posée, une douche ouverte, WC séparés, un carrelage marron, du carrelage en pierre calcaire, un mur multicolore, un sol en travertin, un lavabo encastré, un plan de toilette en granite, un sol beige et une cabine de douche à porte battante.
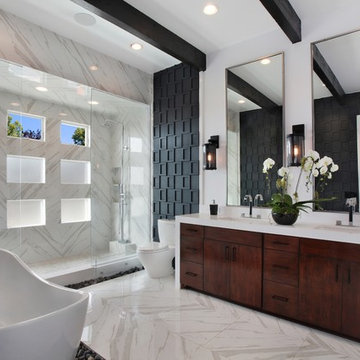
Cette photo montre une grande douche en alcôve principale tendance en bois foncé avec un placard à porte plane, une baignoire indépendante, WC à poser, un carrelage gris, un carrelage blanc, des dalles de pierre, un mur blanc, un sol en marbre, un lavabo encastré, un plan de toilette en surface solide, un sol blanc et une cabine de douche à porte battante.

Bruce Damonte
Réalisation d'une grande salle de bain principale minimaliste en bois foncé avec un lavabo intégré, un placard à porte plane, un plan de toilette en quartz modifié, une baignoire indépendante, une douche ouverte, WC suspendus, un carrelage gris, des dalles de pierre, un mur gris et un sol en marbre.
Réalisation d'une grande salle de bain principale minimaliste en bois foncé avec un lavabo intégré, un placard à porte plane, un plan de toilette en quartz modifié, une baignoire indépendante, une douche ouverte, WC suspendus, un carrelage gris, des dalles de pierre, un mur gris et un sol en marbre.
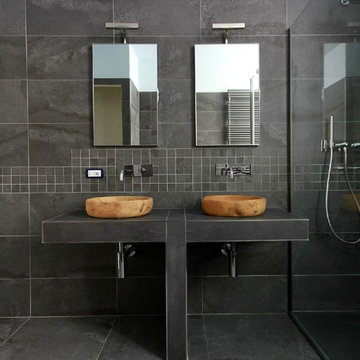
Cette image montre une salle d'eau minimaliste avec une douche d'angle, un carrelage noir, des dalles de pierre et une vasque.
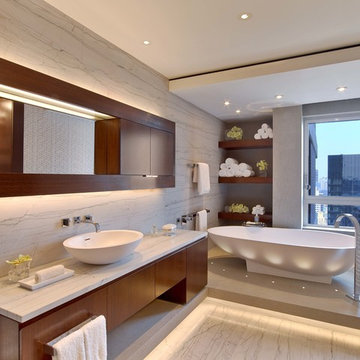
Exemple d'une salle de bain principale tendance en bois brun avec une vasque, un placard à porte plane, un plan de toilette en marbre, un carrelage blanc, des dalles de pierre, un mur blanc et un sol en marbre.
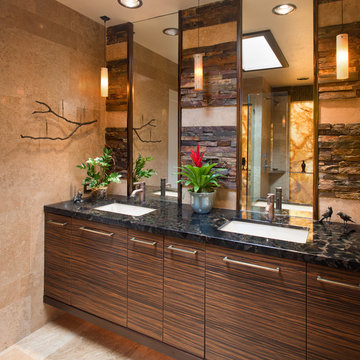
Jim Walters combined the rugged drama of stacked stone with the serenity of polished walnut travertine. The floating vanity of horizontal macassar ebony features a slab of Black Beauty granite, bronze faucets. and countertop-to-ceiling mirrors trimmed in macassar ebony.
Photography by James Brady
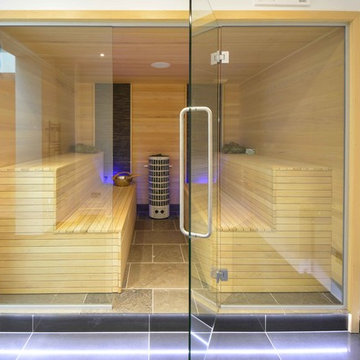
Photographs by Mike Waterman
Cette image montre un grand sauna design avec des dalles de pierre et un sol en calcaire.
Cette image montre un grand sauna design avec des dalles de pierre et un sol en calcaire.
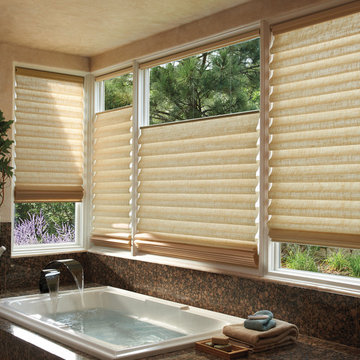
Idées déco pour une salle de bain principale exotique de taille moyenne avec une baignoire posée, un carrelage marron, des dalles de pierre et un mur beige.
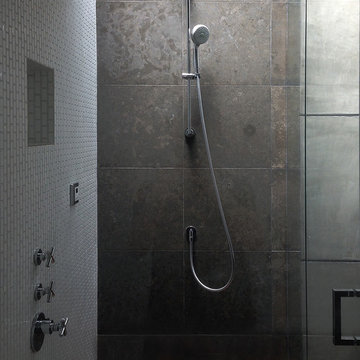
New mosaic tile, installed vertically, along with a custom wood slat shower floor, add warmth this modern steam shower, with high ceilings and skylights above.
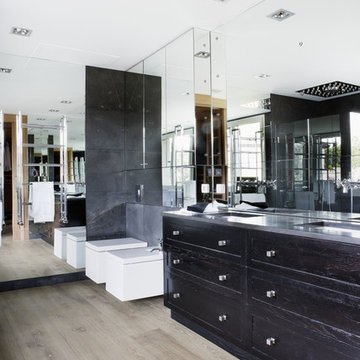
The wide plank wood flooring installed is Lignum Elite - Ibiza (Platinum Collection).
Réalisation d'une salle de bain design en bois foncé avec un lavabo encastré, un plan de toilette en marbre, WC suspendus, un carrelage noir, des dalles de pierre et un placard à porte shaker.
Réalisation d'une salle de bain design en bois foncé avec un lavabo encastré, un plan de toilette en marbre, WC suspendus, un carrelage noir, des dalles de pierre et un placard à porte shaker.
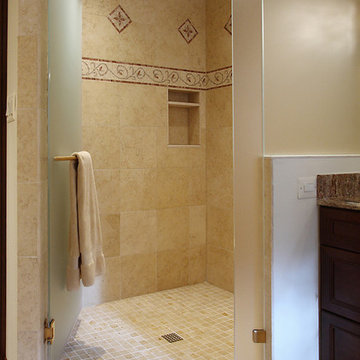
Cette image montre une salle de bain traditionnelle avec du carrelage en pierre calcaire.

His and her vanities with corner makeup table. The stone tops are 3cm Carrara Grigio natural quartz milled to 2cm with an eased edge and 4" backsplash. Photo by Mike Kaskel.
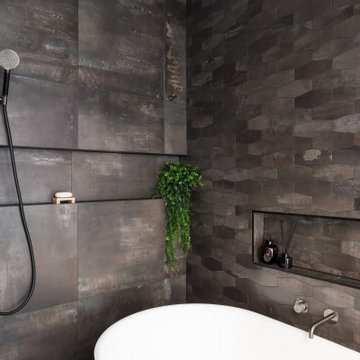
Mount Lawley Wet Room, Niche, Shower Niche, Double Shower Niche, Niche Above Bath, Dark Bathroom, Dark Feature Wall, Modern Bathrooms, Wet Room, Walk In Shower, Bath and Shower Next To Each Other.
Idées déco de salles de bain avec des dalles de pierre et du carrelage en pierre calcaire
12