Idées déco de salles de bain avec des dalles de pierre et meuble-lavabo encastré
Trier par :
Budget
Trier par:Populaires du jour
101 - 120 sur 673 photos
1 sur 3
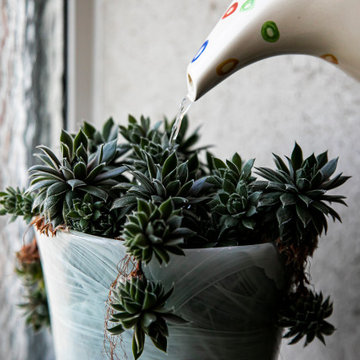
Our clients had a compact bathroom but were struggling to think of ideas to maximise the small space. The original bathroom was much smaller containing only a toilet, basin and shower cubicle. To enlarge the footprint of the new bathroom we moved the stud wall to create almost double the space. The entire room was also tanked so that if there were any leakages in the future, they would be contained within this room.
Throughout the bathroom, we have used beautiful reclaimed iroko timber. Both the shelving and bath panel were handmade in our workshop, bespoke for this design. The wood previously had a life as school lab benches, which we salvaged and breathed new life into. By planing and sanding back the graffiti we have revealed the beautiful wood grain below.
The rich chocolate tone of the timber looks stunning, especially when contrasted with the clean white of the bathroom fixtures.
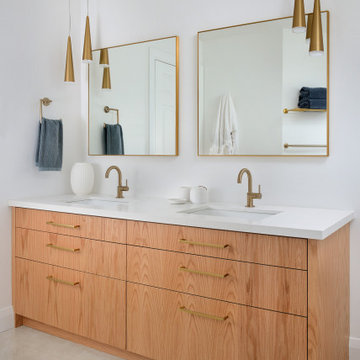
This home underwent a massive renovation. Walls were removed, some replaced with stunning archways.
A mid-century modern vibe took over, inspiring the white oak floos, white and oak cabinetry throughout, terrazzo tiles and overall vibe.
Our whimiscal side, wanting to pay homage to the clients meditteranean roots, and their desire to entertain as much as possible, found amazing vintage-style tiles to incorporate into the laundry room along with a terrazzo floor tile.
The living room boasts built-ins, a huge porcelain slab that echos beach/ocean views and artwork that establishes the client's love of beach moments.
A dining room focussed on dinner parties includes an innovative wine storage wall, two hidden wine fridges and enough open cabinetry to display their growing collection of glasses. To enhance the space, a stunning blue grasscloth wallpaper anchors the wine rack, and the stunning gold bulbous chandelier glows in the space.
Custom dining chairs and an expansive table provide plenty of seating in this room.
The primary bathroom echoes all of the above. Watery vibes on the large format accent tiles, oak cabinetry and a calm, relaxed environment are perfect for this luxe space.
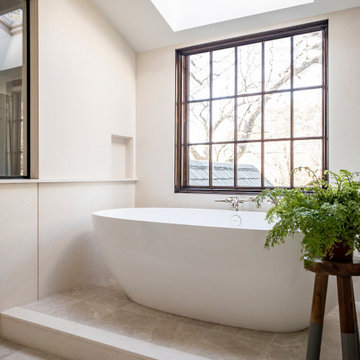
A glimpse into a private oasis full of gorgeous details.
•
Primary Suite Renovation, 1928 Built Home
Newton Centre, MA
•
2020 CotY Gold Award Winner ‑ Residential Bath $60k+
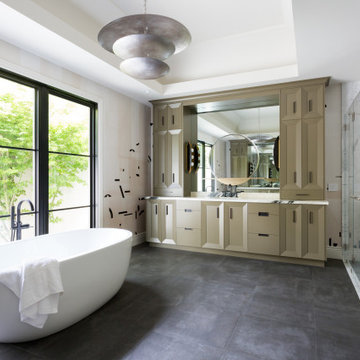
Aménagement d'une salle de bain principale contemporaine de taille moyenne avec une baignoire indépendante, une douche d'angle, un plan de toilette blanc, meuble-lavabo encastré, du papier peint, un placard avec porte à panneau encastré, des portes de placard marrons, un carrelage blanc, des dalles de pierre, un mur multicolore, un lavabo encastré, un sol noir, une cabine de douche à porte battante, meuble simple vasque et un plafond décaissé.

Idées déco pour une très grande douche en alcôve principale moderne avec un placard à porte plane, des portes de placard marrons, une baignoire indépendante, un carrelage beige, des dalles de pierre, un mur beige, un sol en marbre, un lavabo intégré, un plan de toilette en quartz, un sol beige, une cabine de douche à porte battante, un plan de toilette beige, des toilettes cachées, meuble double vasque, meuble-lavabo encastré et un plafond en bois.

Exemple d'une douche en alcôve principale moderne de taille moyenne avec un placard à porte shaker, des portes de placard bleues, une baignoire indépendante, un carrelage noir, des dalles de pierre, un plan de toilette en granite, un plan de toilette blanc, meuble double vasque, meuble-lavabo encastré, un lavabo encastré, une cabine de douche à porte battante, WC à poser, un mur noir, un sol en carrelage de porcelaine, un sol blanc, une niche et un plafond voûté.
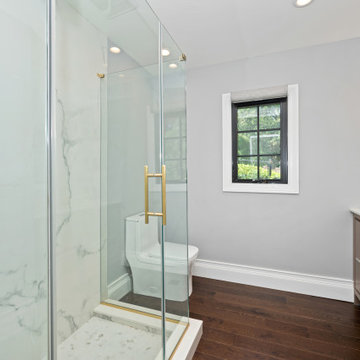
Basement Bathroom
Réalisation d'une salle de bain tradition en bois clair de taille moyenne avec un placard à porte plane, WC à poser, un carrelage gris, des dalles de pierre, un mur gris, un sol en bois brun, un lavabo encastré, un plan de toilette en quartz modifié, un sol marron, un plan de toilette blanc, meuble simple vasque et meuble-lavabo encastré.
Réalisation d'une salle de bain tradition en bois clair de taille moyenne avec un placard à porte plane, WC à poser, un carrelage gris, des dalles de pierre, un mur gris, un sol en bois brun, un lavabo encastré, un plan de toilette en quartz modifié, un sol marron, un plan de toilette blanc, meuble simple vasque et meuble-lavabo encastré.
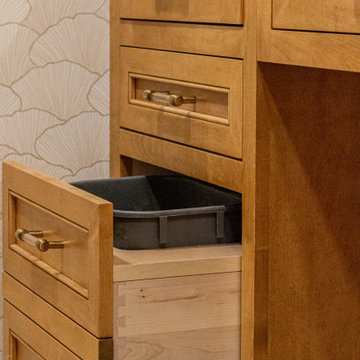
Cette photo montre une grande salle de bain principale chic en bois clair avec un placard à porte affleurante, une baignoire indépendante, une douche à l'italienne, WC séparés, un carrelage blanc, des dalles de pierre, un mur gris, un sol en carrelage de porcelaine, un lavabo encastré, un plan de toilette en quartz modifié, un sol beige, une cabine de douche à porte battante, un plan de toilette blanc, une niche, meuble double vasque, meuble-lavabo encastré et du lambris.
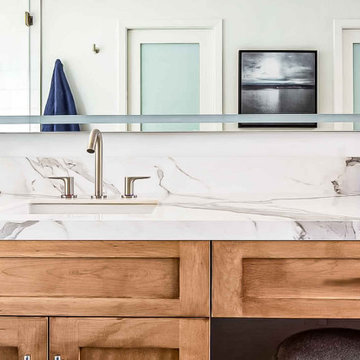
The large quartz slabs and wood elements used in the bathroom remodel in Tarzana, California, create a space that feels inviting and luxurious. With the large walk in shower and bright colors contrasted against neutral tones, this is the perfect bathroom to take some time to relax while also keeping up with modern design trends. Let this sophisticated and cozy space be your own personal retreat from the rest of your home!
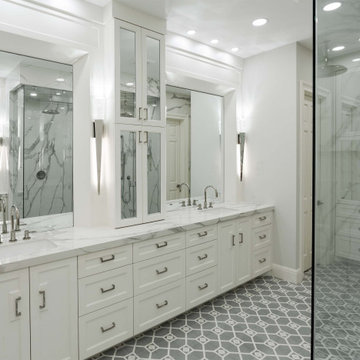
This custom design-build-bathroom By Sweetlake Interior Design was completed in late December 2021. We worked effortlessly with our client to achieve a Perfectly functioning Master Bath sweet that she always wanted. No storage solution left behind. Complete with blow-out drawers, concealed charging plugs, and so much more.
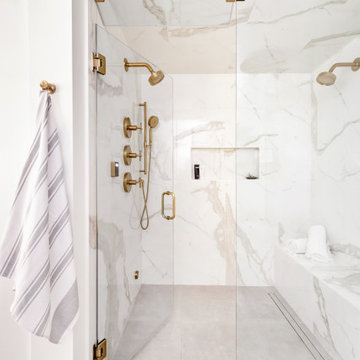
Idée de décoration pour une salle de bain principale minimaliste de taille moyenne avec un placard à porte plane, des portes de placard blanches, une baignoire indépendante, une douche double, WC à poser, un carrelage blanc, des dalles de pierre, un mur blanc, un sol en carrelage de porcelaine, un lavabo encastré, un plan de toilette en quartz modifié, un sol gris, une cabine de douche à porte battante, un plan de toilette blanc, un banc de douche, meuble double vasque et meuble-lavabo encastré.
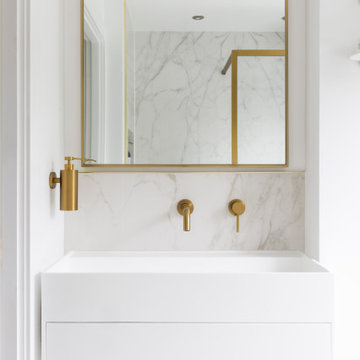
When Abigail and her partner moved into their 1970s built property in the spring of 2021, they were keen to jump into their very first reno project, with an update to the bathrooms high on their to-do list.
Wanting to update the rather tired looking family bathroom on the first floor, the couple really made the most of an awkwardly shaped space by opting for a walk-in shower. Luxurious and spa-like, it was essential that the wall coverings were practical, easy to keep clean and, above all, watertight. In order to really make an impact visually, despite the size of the room, the couple opted for a striking, marble-inspired surface. CRL Stone’s Carrara Vagli was the recommendation from their builder, used as a focal point on the shower wall and for a matching splashback to the washbasin and combined with beautiful brushed gold brassware and shower hardware for an elegant, timeless look.
The large format ceramic surface responds to the latest design trends in terms of style, while being extremely hardwearing and easy to care for. Carrara Vagli chosen for this project emulates all the beauty of marble, with a distinctive patterning that creates an opulent ambience.
The marble inspired-look was very important to the homeowners, and as Abigail explains, choosing the CRL Stone surface enables the trend to be used in the bathroom, which is not an overly suitable environment for real marble. “I was thinking of longevity and uniqueness when designing the bathrooms,” she comments. “I know you can install marble tiles, but I just wasn’t a fan of how they sat. Whereas, I like having the butterfly effect that was achieved with CRL Stone.”
With the upstairs bathroom complete and a success, the time came for the couple to concentrate their efforts on transforming the ground floor bathroom, another area where space was at a premium and where they were keen to follow through with the marble-inspired design, this time with Ceralsio Statuario from CRL Stone. “The downstairs bathroom used to be accessed via a pocket door with a small hallway. It was such wasted space. I thought of the idea to make this a freestanding ‘chill out zone’, with a ceiling speaker and a feature wall for those chilled out moments. It’s fair to say I am in love with this space and it’s had heaps of compliments, particularly from those that had seen the bathroom as it was previously.”
For this space, matt black brassware was chosen as a contrast to the crisp, elegant lines of the marble-effect ceramic surface, again with dramatic effect.
Any reservations the couple initially had about maintenance of their new bathrooms were laid to rest when they realised how easy the ceramic is to clean. “At first I was very careful what I was using cleaning wise as I wouldn’t forgive myself if I caused a mark,” admits Abigail. “But it’s just so easy to care for, with no harsh chemical cleaners needed. You can’t go wrong with some vinegar and hot water, particularly around brushed gold as it’s stops it cracking.“
With the house renovation now complete and more time to enjoy their finished bathrooms, are the homeowners pleased with their choices and the end result? “We are honestly so pleased with it,” they conclude.
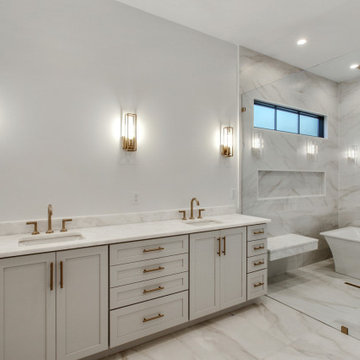
Exemple d'une grande salle de bain principale et grise et blanche chic avec un placard à porte shaker, des portes de placard grises, une baignoire indépendante, un espace douche bain, un carrelage blanc, des dalles de pierre, un mur blanc, un sol en carrelage de porcelaine, un lavabo encastré, un plan de toilette en quartz modifié, un sol blanc, une cabine de douche à porte battante, un plan de toilette blanc, meuble double vasque et meuble-lavabo encastré.
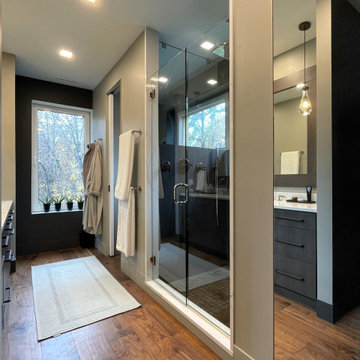
Shower walls are Dekton Laurent.
Countertop and shower trim is Engineered quartz Fantasy by Mont Surfaces.
All plumbing fixtures and accessories are Kallista by Kohler.
Glass shower door and glass partition to separate shower and toilet room.
Frameless cabinetry with laminate doors.
Pocket door into the toilet room.
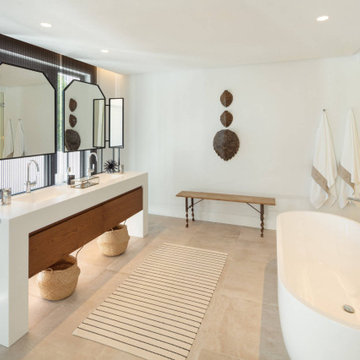
Réalisation d'une grande salle de bain principale design avec un placard à porte plane, des portes de placard blanches, une baignoire indépendante, un espace douche bain, WC suspendus, un carrelage beige, des dalles de pierre, un mur blanc, un lavabo intégré, un plan de toilette en surface solide, un sol beige, une cabine de douche à porte battante, un plan de toilette blanc, des toilettes cachées, meuble double vasque et meuble-lavabo encastré.
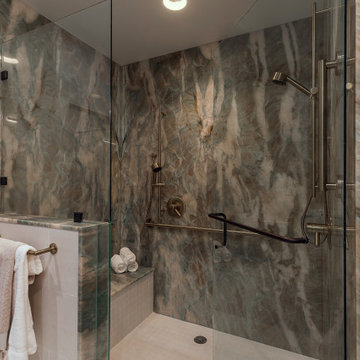
This space held the previous shower. We removed it and created built in cabinets.
Cette image montre une grande salle de bain principale minimaliste avec un placard à porte plane, des portes de placard marrons, une douche ouverte, un bidet, un carrelage vert, des dalles de pierre, un mur gris, un sol en vinyl, un lavabo encastré, un plan de toilette en quartz, un sol gris, une cabine de douche à porte battante, un plan de toilette vert, un banc de douche, meuble double vasque et meuble-lavabo encastré.
Cette image montre une grande salle de bain principale minimaliste avec un placard à porte plane, des portes de placard marrons, une douche ouverte, un bidet, un carrelage vert, des dalles de pierre, un mur gris, un sol en vinyl, un lavabo encastré, un plan de toilette en quartz, un sol gris, une cabine de douche à porte battante, un plan de toilette vert, un banc de douche, meuble double vasque et meuble-lavabo encastré.
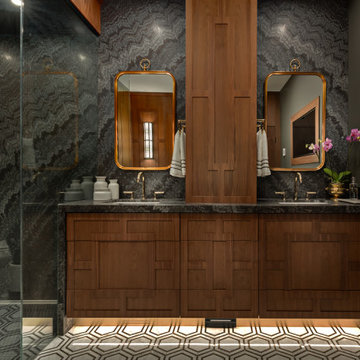
Idée de décoration pour une salle de bain principale craftsman avec un placard en trompe-l'oeil, des portes de placard marrons, une baignoire sur pieds, une douche à l'italienne, WC séparés, un carrelage noir, des dalles de pierre, un mur gris, un sol en carrelage de terre cuite, un lavabo encastré, un plan de toilette en marbre, un sol multicolore, une cabine de douche à porte battante, un plan de toilette noir, meuble double vasque, meuble-lavabo encastré et du lambris.
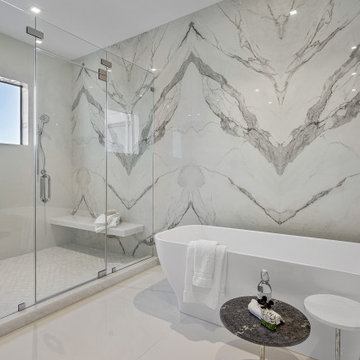
Full bathroom with shower and freestanding bathtub.
Cette image montre une très grande douche en alcôve principale traditionnelle avec un placard à porte affleurante, des portes de placard blanches, une baignoire indépendante, WC à poser, des dalles de pierre, un mur beige, un sol en marbre, un lavabo posé, un plan de toilette en marbre, un sol beige, une cabine de douche à porte battante, un plan de toilette blanc, meuble simple vasque et meuble-lavabo encastré.
Cette image montre une très grande douche en alcôve principale traditionnelle avec un placard à porte affleurante, des portes de placard blanches, une baignoire indépendante, WC à poser, des dalles de pierre, un mur beige, un sol en marbre, un lavabo posé, un plan de toilette en marbre, un sol beige, une cabine de douche à porte battante, un plan de toilette blanc, meuble simple vasque et meuble-lavabo encastré.
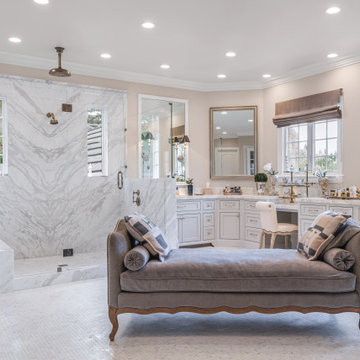
A french country master bathroom with book matched stone slab walls in the shower, and white tile mosaic floor. The white marble continues across the countertops and beaded inset cabinets. Shower diverters allow a choice between rain head and wall shower, depending on your mood. There's plenty of room to have a seat and relax or chat while you get ready.

Bedwardine Road is our epic renovation and extension of a vast Victorian villa in Crystal Palace, south-east London.
Traditional architectural details such as flat brick arches and a denticulated brickwork entablature on the rear elevation counterbalance a kitchen that feels like a New York loft, complete with a polished concrete floor, underfloor heating and floor to ceiling Crittall windows.
Interiors details include as a hidden “jib” door that provides access to a dressing room and theatre lights in the master bathroom.
Idées déco de salles de bain avec des dalles de pierre et meuble-lavabo encastré
6