Idées déco de salles de bain avec des dalles de pierre et un mur bleu
Trier par :
Budget
Trier par:Populaires du jour
21 - 40 sur 476 photos
1 sur 3
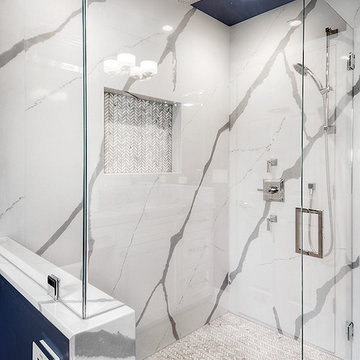
Wonderful Almaden Ranch Home~ Featuring full renovations of bathrooms and family room spaces
Exemple d'une salle de bain principale chic de taille moyenne avec un placard avec porte à panneau encastré, des portes de placard blanches, une douche à l'italienne, WC à poser, un carrelage blanc, un mur bleu, un sol en carrelage de céramique, un lavabo encastré, un plan de toilette en quartz modifié et des dalles de pierre.
Exemple d'une salle de bain principale chic de taille moyenne avec un placard avec porte à panneau encastré, des portes de placard blanches, une douche à l'italienne, WC à poser, un carrelage blanc, un mur bleu, un sol en carrelage de céramique, un lavabo encastré, un plan de toilette en quartz modifié et des dalles de pierre.
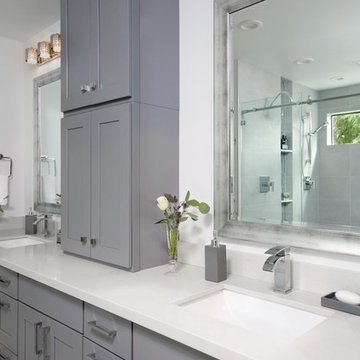
Exemple d'une grande salle de bain principale chic avec un placard à porte plane, des portes de placard grises, une baignoire indépendante, une douche ouverte, WC à poser, un carrelage blanc, des dalles de pierre, un mur bleu, parquet clair, un lavabo posé et un plan de toilette en surface solide.
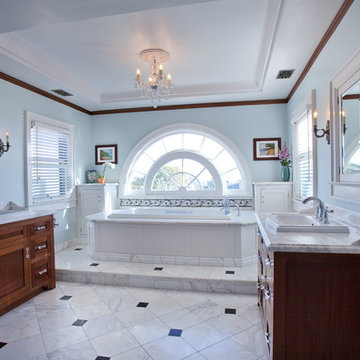
Kim Grant, Architect; Gail Owens, Photographer
Exemple d'une salle de bain principale éclectique en bois foncé avec WC séparés, un mur bleu, un placard à porte shaker, une baignoire indépendante, un carrelage blanc, des dalles de pierre, un sol en carrelage de céramique, un lavabo posé et un plan de toilette en marbre.
Exemple d'une salle de bain principale éclectique en bois foncé avec WC séparés, un mur bleu, un placard à porte shaker, une baignoire indépendante, un carrelage blanc, des dalles de pierre, un sol en carrelage de céramique, un lavabo posé et un plan de toilette en marbre.
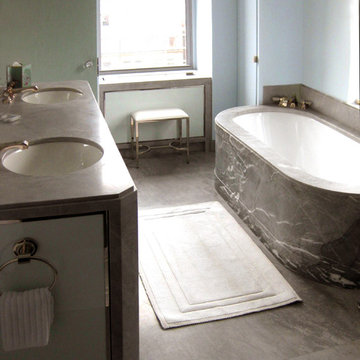
The floor, tub and vanity are fabricated from blue de savoy granite. The tub is carved out of a large block of this beautiful stone. The panels in the vanity and under the window are milk-glass with nickel edging. Interior design by Markham Roberts.
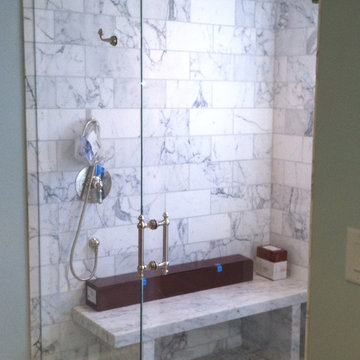
Réalisation d'une grande douche en alcôve principale tradition avec un carrelage gris, des dalles de pierre et un mur bleu.
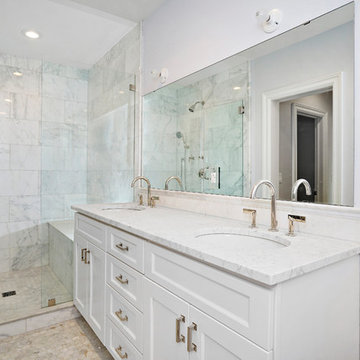
JK
Inspiration pour une grande douche en alcôve principale traditionnelle avec un placard avec porte à panneau encastré, des portes de placard blanches, WC séparés, des dalles de pierre, un mur bleu, un sol en carrelage de terre cuite, un lavabo encastré et un plan de toilette en marbre.
Inspiration pour une grande douche en alcôve principale traditionnelle avec un placard avec porte à panneau encastré, des portes de placard blanches, WC séparés, des dalles de pierre, un mur bleu, un sol en carrelage de terre cuite, un lavabo encastré et un plan de toilette en marbre.
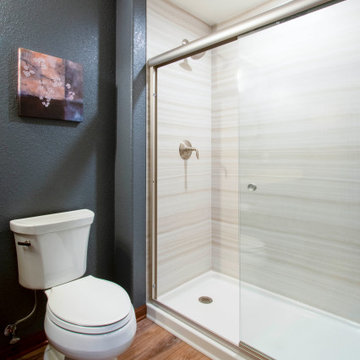
This Hartland, Wisconsin basement is a welcoming teen hangout area and family space. The design blends both rustic and transitional finishes to make the space feel cozy.
This space has it all – a bar, kitchenette, lounge area, full bathroom, game area and hidden mechanical/storage space. There is plenty of space for hosting parties and family movie nights.
Highlights of this Hartland basement remodel:
- We tied the space together with barnwood: an accent wall, beams and sliding door
- The staircase was opened at the bottom and is now a feature of the room
- Adjacent to the bar is a cozy lounge seating area for watching movies and relaxing
- The bar features dark stained cabinetry and creamy beige quartz counters
- Guests can sit at the bar or the counter overlooking the lounge area
- The full bathroom features a Kohler Choreograph shower surround
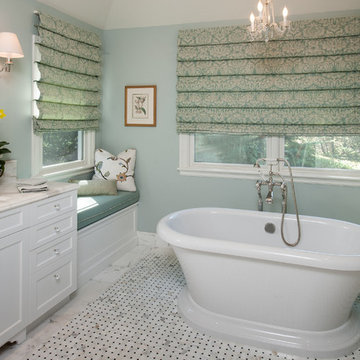
Our Lafayette studio designed this beautiful traditional Calacatta bathroom in Orinda. With its timeless and elegant design, this bathroom exudes luxury and sophistication. The spacious and open layout of the bathroom offers plenty of room to relax and unwind, whether you're soaking in the tub or enjoying a refreshing shower. With large windows that allow for ample natural light, this traditional Calacatta bathroom is a bright, airy, tranquil, and sophisticated retreat within the home.
---
Project by Douglah Designs. Their Lafayette-based design-build studio serves San Francisco's East Bay areas, including Orinda, Moraga, Walnut Creek, Danville, Alamo Oaks, Diablo, Dublin, Pleasanton, Berkeley, Oakland, and Piedmont.
For more about Douglah Designs, click here: http://douglahdesigns.com/
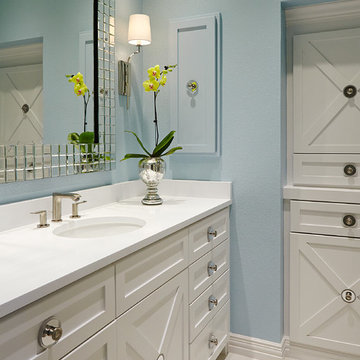
This pretty guest bath was a complete remodel of every surface. The pale blue paint is a custom Benjamin Moore color. The medicine cabinet was painted the same color as the walls to minimize its prominence so the eye falls on the white, raised panel,\ cabinetry and linen closet. Polished nickel cabinetry pulls. White statuary marble countertops and tile.
Bill Bolin Photography
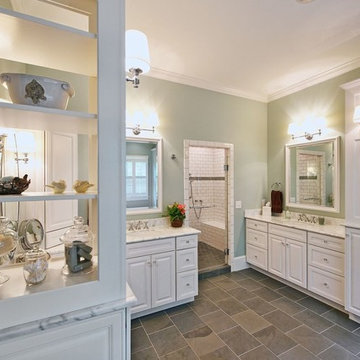
Aménagement d'une salle de bain principale classique de taille moyenne avec un placard avec porte à panneau encastré, des portes de placard blanches, une baignoire indépendante, un espace douche bain, un carrelage blanc, des dalles de pierre, un mur bleu, un sol en ardoise, un lavabo encastré, un plan de toilette en marbre et une cabine de douche à porte battante.
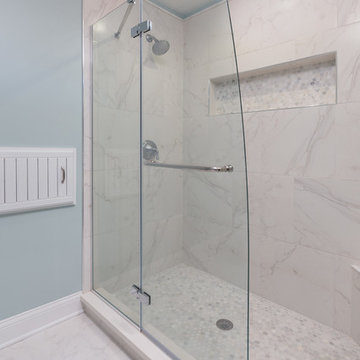
This master bathroom renovation features a walk-in shower complete with a shower bench and a large, rectangular niche, a soaking tub with a new wall mount faucet, a newly placed toilet with a glass shelf behind it, a white double sink vanity with a marble countertop, and white and pale blue paint. This master bathroom now exudes a spacious, open, and clean feel, ideal for these homeowners.
Other additions to this bathroom include recessed lighting, new high-pressure exhaust fan, new 16’x16 tile’ flooring and up wall bath tub backsplash, medicine cabinet, and skylight.
Project designed by Skokie renovation firm, Chi Renovation & Design. They serve the Chicagoland area, and it's surrounding suburbs, with an emphasis on the North Side and North Shore. You'll find their work from the Loop through Lincoln Park, Skokie, Evanston, Wilmette, and all of the way up to Lake Forest.
For more about Chi Renovation & Design, click here: https://www.chirenovation.com/
To learn more about this project, click here: https://www.chirenovation.com/portfolio/lakeview-master-bathroom/
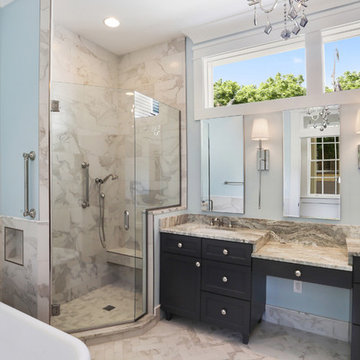
Cette image montre une salle de bain principale traditionnelle de taille moyenne avec un placard avec porte à panneau encastré, des portes de placard noires, une baignoire indépendante, une douche d'angle, un carrelage beige, des dalles de pierre, un mur bleu, un sol en carrelage de porcelaine, un lavabo encastré, un plan de toilette en granite, un sol beige, une cabine de douche à porte battante et un plan de toilette beige.
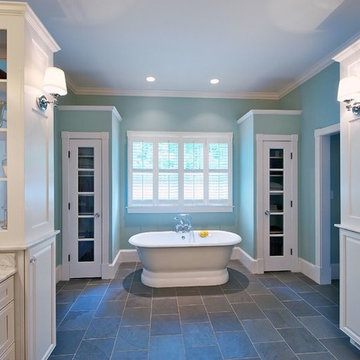
Aménagement d'une salle de bain principale classique de taille moyenne avec un placard avec porte à panneau encastré, des portes de placard blanches, une baignoire indépendante, un carrelage blanc, des dalles de pierre, un mur bleu, un sol en ardoise, un plan de toilette en marbre, un espace douche bain, un lavabo encastré et une cabine de douche à porte battante.
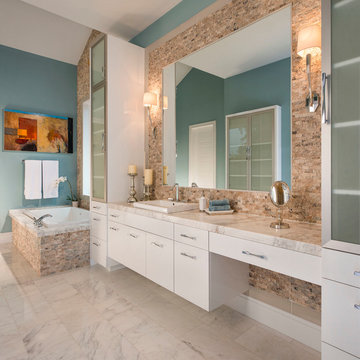
Dan Piassick
Idées déco pour une grande salle de bain principale contemporaine avec un lavabo posé, un placard à porte plane, des portes de placard blanches, un plan de toilette en marbre, une baignoire posée, une douche double, WC séparés, un carrelage noir et blanc, des dalles de pierre, un mur bleu et un sol en marbre.
Idées déco pour une grande salle de bain principale contemporaine avec un lavabo posé, un placard à porte plane, des portes de placard blanches, un plan de toilette en marbre, une baignoire posée, une douche double, WC séparés, un carrelage noir et blanc, des dalles de pierre, un mur bleu et un sol en marbre.
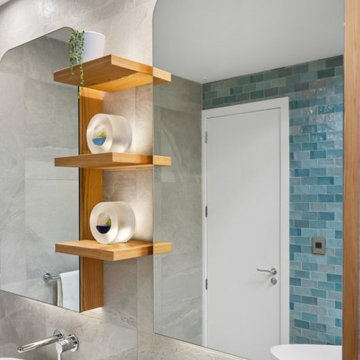
Walk In Shower, Walk IN Shower No Glass, Bricked Wall Shower Set Up, No Glass Bathroom, 4 Part Wet Room Set Up, Small Bathroom Renovations Perth, Groutless Bathrooms Perth, No Glass Bathrooms Perth
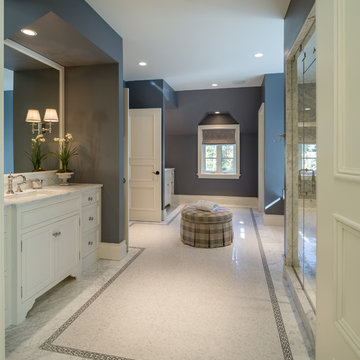
Angle Eye Photography
Exemple d'une grande douche en alcôve avec un lavabo encastré, un placard avec porte à panneau encastré, des portes de placard blanches, un plan de toilette en marbre, une baignoire en alcôve, un carrelage blanc, des dalles de pierre, un mur bleu et un sol en marbre.
Exemple d'une grande douche en alcôve avec un lavabo encastré, un placard avec porte à panneau encastré, des portes de placard blanches, un plan de toilette en marbre, une baignoire en alcôve, un carrelage blanc, des dalles de pierre, un mur bleu et un sol en marbre.
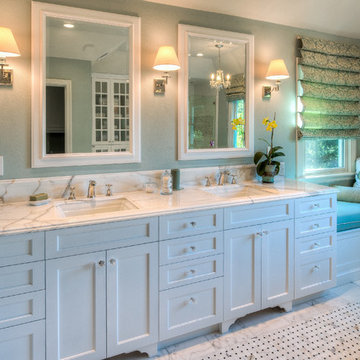
Our Lafayette studio designed this beautiful traditional Calacatta bathroom in Orinda. With its timeless and elegant design, this bathroom exudes luxury and sophistication. The spacious and open layout of the bathroom offers plenty of room to relax and unwind, whether you're soaking in the tub or enjoying a refreshing shower. With large windows that allow for ample natural light, this traditional Calacatta bathroom is a bright, airy, tranquil, and sophisticated retreat within the home.
---
Project by Douglah Designs. Their Lafayette-based design-build studio serves San Francisco's East Bay areas, including Orinda, Moraga, Walnut Creek, Danville, Alamo Oaks, Diablo, Dublin, Pleasanton, Berkeley, Oakland, and Piedmont.
For more about Douglah Designs, click here: http://douglahdesigns.com/
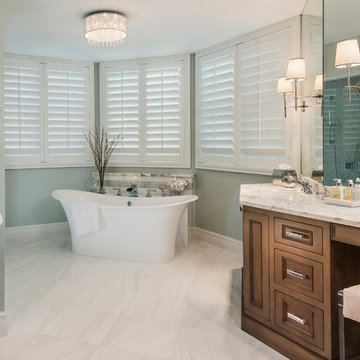
Amber Fredreiksen Photography
Exemple d'une grande salle de bain principale chic en bois brun avec un lavabo posé, un placard avec porte à panneau surélevé, un plan de toilette en marbre, une baignoire indépendante, un carrelage blanc, des dalles de pierre, un mur bleu et un sol en marbre.
Exemple d'une grande salle de bain principale chic en bois brun avec un lavabo posé, un placard avec porte à panneau surélevé, un plan de toilette en marbre, une baignoire indépendante, un carrelage blanc, des dalles de pierre, un mur bleu et un sol en marbre.

This master bath was remodeled using Neff custom cabinets.Studio 76 Kitchens and Baths
Idée de décoration pour une salle de bain principale design de taille moyenne avec des portes de placard grises, une baignoire encastrée, un carrelage bleu, des dalles de pierre, une douche d'angle, un mur bleu, un sol en carrelage de porcelaine, un lavabo encastré, un plan de toilette en surface solide, un sol blanc, une cabine de douche à porte battante et un placard à porte plane.
Idée de décoration pour une salle de bain principale design de taille moyenne avec des portes de placard grises, une baignoire encastrée, un carrelage bleu, des dalles de pierre, une douche d'angle, un mur bleu, un sol en carrelage de porcelaine, un lavabo encastré, un plan de toilette en surface solide, un sol blanc, une cabine de douche à porte battante et un placard à porte plane.
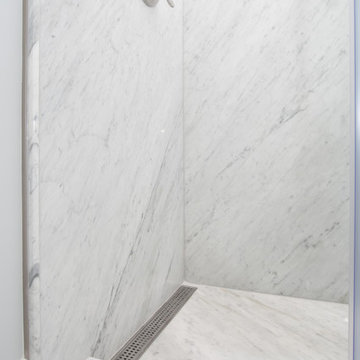
Re-Bath Solid Marble Panels for the Shower Wall, Shower Base, and Shower Floor. Linear Drain
Exemple d'une douche en alcôve principale chic de taille moyenne avec un placard avec porte à panneau surélevé, des portes de placard grises, WC séparés, un carrelage noir et blanc, des dalles de pierre, un mur bleu, un sol en marbre, un lavabo intégré, un plan de toilette en surface solide, un sol blanc, une cabine de douche à porte coulissante et un plan de toilette blanc.
Exemple d'une douche en alcôve principale chic de taille moyenne avec un placard avec porte à panneau surélevé, des portes de placard grises, WC séparés, un carrelage noir et blanc, des dalles de pierre, un mur bleu, un sol en marbre, un lavabo intégré, un plan de toilette en surface solide, un sol blanc, une cabine de douche à porte coulissante et un plan de toilette blanc.
Idées déco de salles de bain avec des dalles de pierre et un mur bleu
2