Idées déco de salles de bain avec des dalles de pierre et un mur multicolore
Trier par :
Budget
Trier par:Populaires du jour
1 - 20 sur 221 photos
1 sur 3
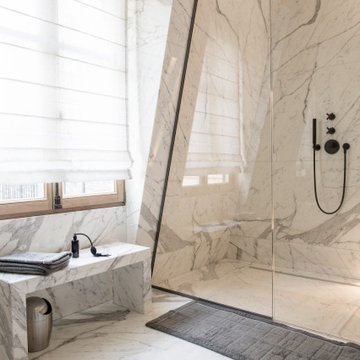
Cette image montre une salle de bain design avec un carrelage multicolore, des dalles de pierre, un mur multicolore et un sol multicolore.
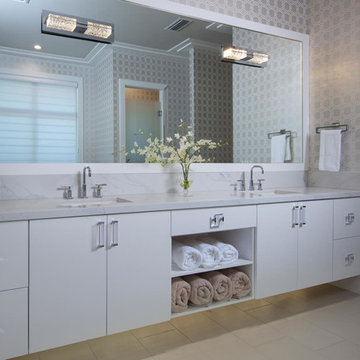
Cette photo montre une grande douche en alcôve principale tendance avec un placard à porte plane, des portes de placard blanches, un sol en carrelage de porcelaine, un lavabo encastré, un plan de toilette en marbre, un carrelage gris, des dalles de pierre, un mur multicolore, un sol beige et aucune cabine.
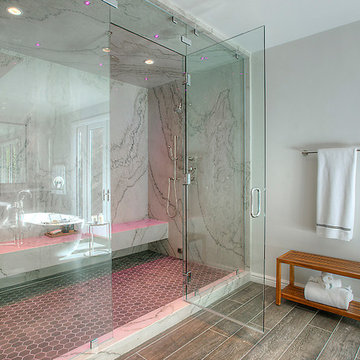
Cette photo montre une très grande salle de bain principale moderne avec une baignoire indépendante, une douche double, des dalles de pierre, un mur multicolore, un sol en carrelage de céramique, un sol gris et une cabine de douche à porte battante.
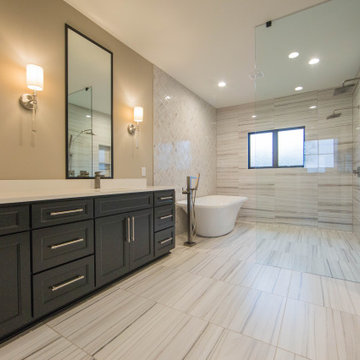
The master bath features a free standing tub and faucet.
Réalisation d'une grande salle de bain principale craftsman en bois foncé avec un placard avec porte à panneau encastré, une baignoire indépendante, un espace douche bain, un carrelage blanc, des dalles de pierre, un mur multicolore, un lavabo intégré, un sol multicolore, aucune cabine, un plan de toilette blanc, meuble double vasque et meuble-lavabo encastré.
Réalisation d'une grande salle de bain principale craftsman en bois foncé avec un placard avec porte à panneau encastré, une baignoire indépendante, un espace douche bain, un carrelage blanc, des dalles de pierre, un mur multicolore, un lavabo intégré, un sol multicolore, aucune cabine, un plan de toilette blanc, meuble double vasque et meuble-lavabo encastré.
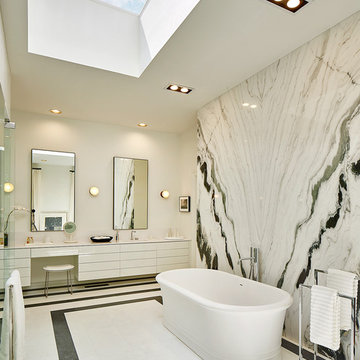
Exemple d'une très grande salle de bain principale tendance avec un placard à porte plane, des portes de placard blanches, une baignoire indépendante, des dalles de pierre et un mur multicolore.
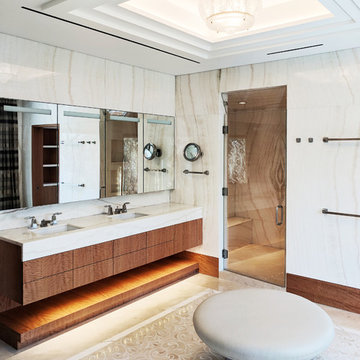
Aménagement d'une salle de bain principale contemporaine en bois foncé avec un placard à porte plane, un carrelage beige, un carrelage multicolore, un carrelage blanc, des dalles de pierre, un mur multicolore, un lavabo encastré, un sol multicolore, une cabine de douche à porte battante et un plan de toilette blanc.

An other Magnificent Interior design in Miami by J Design Group.
From our initial meeting, Ms. Corridor had the ability to catch my vision and quickly paint a picture for me of the new interior design for my three bedrooms, 2 ½ baths, and 3,000 sq. ft. penthouse apartment. Regardless of the complexity of the design, her details were always clear and concise. She handled our project with the greatest of integrity and loyalty. The craftsmanship and quality of our furniture, flooring, and cabinetry was superb.
The uniqueness of the final interior design confirms Ms. Jennifer Corredor’s tremendous talent, education, and experience she attains to manifest her miraculous designs with and impressive turnaround time. Her ability to lead and give insight as needed from a construction phase not originally in the scope of the project was impeccable. Finally, Ms. Jennifer Corredor’s ability to convey and interpret the interior design budge far exceeded my highest expectations leaving me with the utmost satisfaction of our project.
Ms. Jennifer Corredor has made me so pleased with the delivery of her interior design work as well as her keen ability to work with tight schedules, various personalities, and still maintain the highest degree of motivation and enthusiasm. I have already given her as a recommended interior designer to my friends, family, and colleagues as the Interior Designer to hire: Not only in Florida, but in my home state of New York as well.
S S
Bal Harbour – Miami.
Thanks for your interest in our Contemporary Interior Design projects and if you have any question please do not hesitate to ask us.
225 Malaga Ave.
Coral Gable, FL 33134
http://www.JDesignGroup.com
305.444.4611
"Miami modern"
“Contemporary Interior Designers”
“Modern Interior Designers”
“Coco Plum Interior Designers”
“Sunny Isles Interior Designers”
“Pinecrest Interior Designers”
"J Design Group interiors"
"South Florida designers"
“Best Miami Designers”
"Miami interiors"
"Miami decor"
“Miami Beach Designers”
“Best Miami Interior Designers”
“Miami Beach Interiors”
“Luxurious Design in Miami”
"Top designers"
"Deco Miami"
"Luxury interiors"
“Miami Beach Luxury Interiors”
“Miami Interior Design”
“Miami Interior Design Firms”
"Beach front"
“Top Interior Designers”
"top decor"
“Top Miami Decorators”
"Miami luxury condos"
"modern interiors"
"Modern”
"Pent house design"
"white interiors"
“Top Miami Interior Decorators”
“Top Miami Interior Designers”
“Modern Designers in Miami”
http://www.JDesignGroup.com
305.444.4611
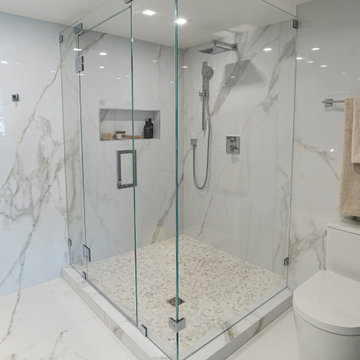
Innovative Design Build was hired to renovate a 2 bedroom 2 bathroom condo in the prestigious Symphony building in downtown Fort Lauderdale, Florida. The project included a full renovation of the kitchen, guest bathroom and primary bathroom. We also did small upgrades throughout the remainder of the property. The goal was to modernize the property using upscale finishes creating a streamline monochromatic space. The customization throughout this property is vast, including but not limited to: a hidden electrical panel, popup kitchen outlet with a stone top, custom kitchen cabinets and vanities. By using gorgeous finishes and quality products the client is sure to enjoy his home for years to come.
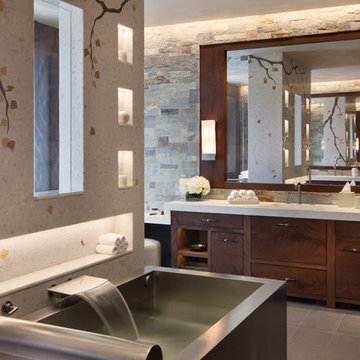
David O. Marlow
Inspiration pour une très grande salle de bain principale design en bois foncé avec un placard à porte plane, une baignoire indépendante, une douche ouverte, WC suspendus, un carrelage multicolore, des dalles de pierre, un mur multicolore, un sol en carrelage de porcelaine, un lavabo intégré, un plan de toilette en calcaire, un sol gris et une cabine de douche à porte battante.
Inspiration pour une très grande salle de bain principale design en bois foncé avec un placard à porte plane, une baignoire indépendante, une douche ouverte, WC suspendus, un carrelage multicolore, des dalles de pierre, un mur multicolore, un sol en carrelage de porcelaine, un lavabo intégré, un plan de toilette en calcaire, un sol gris et une cabine de douche à porte battante.
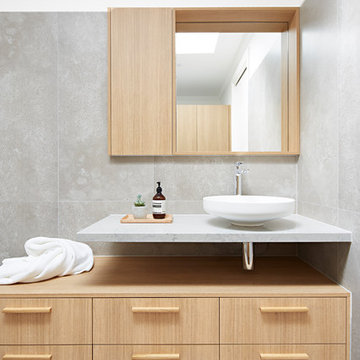
David Russell
Idées déco pour une douche en alcôve principale contemporaine en bois clair de taille moyenne avec une vasque, un sol gris, un placard à porte affleurante, WC suspendus, un carrelage multicolore, des dalles de pierre, un mur multicolore, un plan de toilette en marbre, aucune cabine et un plan de toilette blanc.
Idées déco pour une douche en alcôve principale contemporaine en bois clair de taille moyenne avec une vasque, un sol gris, un placard à porte affleurante, WC suspendus, un carrelage multicolore, des dalles de pierre, un mur multicolore, un plan de toilette en marbre, aucune cabine et un plan de toilette blanc.
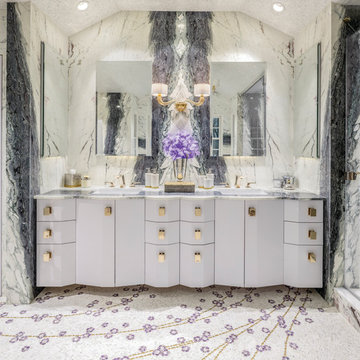
Artistic Tile’s Jaipur Vine adorns the walls of the main floor guest bath, combining polished Calacatta Gold marble with antique mirror. The floor features bursts of large marble and shell Chrysanthemum blooms. The petals are polished Calacatta Gold marble with hints of natural white rivershell. The Twenty-One Waterfall Bathroom Furniture vanity has mirror inserts, a polished Calacatta Gold countertop and Water Décor Embassy faucet. Mirrors are by Arteriors. Light fixtures are Pigalle by Barovier and Toso.
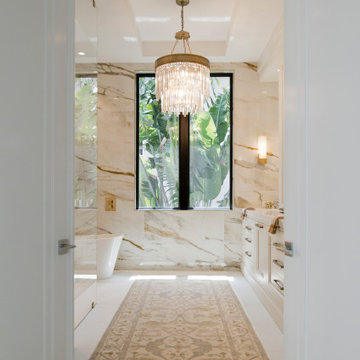
Inspiration pour une grande salle de bain principale marine avec un placard avec porte à panneau encastré, des portes de placard blanches, une baignoire indépendante, une douche d'angle, un carrelage multicolore, des dalles de pierre, un mur multicolore, un sol en carrelage de céramique, un lavabo encastré, un plan de toilette en marbre, un sol blanc, aucune cabine, un plan de toilette blanc, meuble double vasque, meuble-lavabo encastré et un plafond décaissé.

Idée de décoration pour une salle de bain design en bois brun avec un placard à porte plane, un carrelage blanc, des dalles de pierre, un mur multicolore, une vasque, un plan de toilette en bois, un sol blanc, un plan de toilette marron, meuble double vasque, meuble-lavabo sur pied et du papier peint.

Home and Living Examiner said:
Modern renovation by J Design Group is stunning
J Design Group, an expert in luxury design, completed a new project in Tamarac, Florida, which involved the total interior remodeling of this home. We were so intrigued by the photos and design ideas, we decided to talk to J Design Group CEO, Jennifer Corredor. The concept behind the redesign was inspired by the client’s relocation.
Andrea Campbell: How did you get a feel for the client's aesthetic?
Jennifer Corredor: After a one-on-one with the Client, I could get a real sense of her aesthetics for this home and the type of furnishings she gravitated towards.
The redesign included a total interior remodeling of the client's home. All of this was done with the client's personal style in mind. Certain walls were removed to maximize the openness of the area and bathrooms were also demolished and reconstructed for a new layout. This included removing the old tiles and replacing with white 40” x 40” glass tiles for the main open living area which optimized the space immediately. Bedroom floors were dressed with exotic African Teak to introduce warmth to the space.
We also removed and replaced the outdated kitchen with a modern look and streamlined, state-of-the-art kitchen appliances. To introduce some color for the backsplash and match the client's taste, we introduced a splash of plum-colored glass behind the stove and kept the remaining backsplash with frosted glass. We then removed all the doors throughout the home and replaced with custom-made doors which were a combination of cherry with insert of frosted glass and stainless steel handles.
All interior lights were replaced with LED bulbs and stainless steel trims, including unique pendant and wall sconces that were also added. All bathrooms were totally gutted and remodeled with unique wall finishes, including an entire marble slab utilized in the master bath shower stall.
Once renovation of the home was completed, we proceeded to install beautiful high-end modern furniture for interior and exterior, from lines such as B&B Italia to complete a masterful design. One-of-a-kind and limited edition accessories and vases complimented the look with original art, most of which was custom-made for the home.
To complete the home, state of the art A/V system was introduced. The idea is always to enhance and amplify spaces in a way that is unique to the client and exceeds his/her expectations.
To see complete J Design Group featured article, go to: http://www.examiner.com/article/modern-renovation-by-j-design-group-is-stunning
Living Room,
Dining room,
Master Bedroom,
Master Bathroom,
Powder Bathroom,
Miami Interior Designers,
Miami Interior Designer,
Interior Designers Miami,
Interior Designer Miami,
Modern Interior Designers,
Modern Interior Designer,
Modern interior decorators,
Modern interior decorator,
Miami,
Contemporary Interior Designers,
Contemporary Interior Designer,
Interior design decorators,
Interior design decorator,
Interior Decoration and Design,
Black Interior Designers,
Black Interior Designer,
Interior designer,
Interior designers,
Home interior designers,
Home interior designer,
Daniel Newcomb
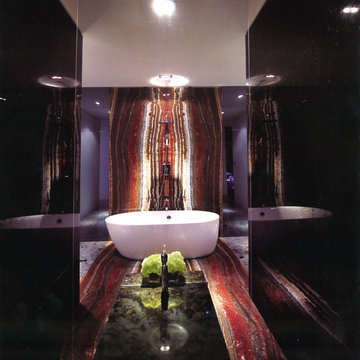
Onyx Bahtroom, Onyx Full Slab, Red Onyx Bathroom
Réalisation d'une grande salle de bain principale bohème avec une baignoire indépendante, des dalles de pierre et un mur multicolore.
Réalisation d'une grande salle de bain principale bohème avec une baignoire indépendante, des dalles de pierre et un mur multicolore.

Mert Carpenter Photography
Cette image montre une salle de bain principale design en bois brun de taille moyenne avec une baignoire indépendante, un placard à porte plane, une douche ouverte, WC à poser, un carrelage beige, des dalles de pierre, un mur multicolore, un sol en carrelage de porcelaine, un lavabo posé et un plan de toilette en surface solide.
Cette image montre une salle de bain principale design en bois brun de taille moyenne avec une baignoire indépendante, un placard à porte plane, une douche ouverte, WC à poser, un carrelage beige, des dalles de pierre, un mur multicolore, un sol en carrelage de porcelaine, un lavabo posé et un plan de toilette en surface solide.
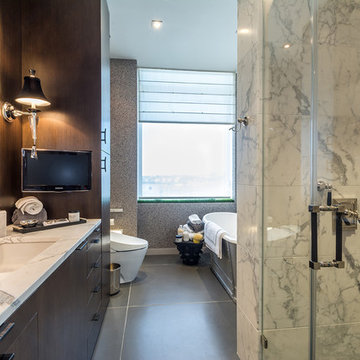
master bathroom
Photos by Gerard Garcia @gerardgarcia
Exemple d'une douche en alcôve principale chic en bois foncé de taille moyenne avec un lavabo encastré, un placard à porte plane, un plan de toilette en marbre, une baignoire indépendante, WC à poser, un carrelage noir et blanc, des dalles de pierre, sol en béton ciré, un mur multicolore, un sol gris et une cabine de douche à porte battante.
Exemple d'une douche en alcôve principale chic en bois foncé de taille moyenne avec un lavabo encastré, un placard à porte plane, un plan de toilette en marbre, une baignoire indépendante, WC à poser, un carrelage noir et blanc, des dalles de pierre, sol en béton ciré, un mur multicolore, un sol gris et une cabine de douche à porte battante.
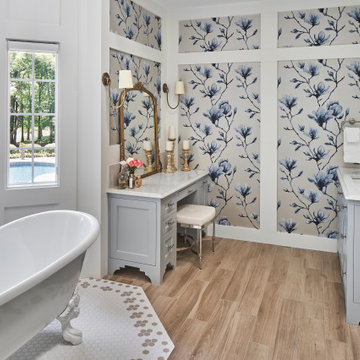
© Lassiter Photography | ReVisionCharlotte.com
Idées déco pour une grande salle de bain principale classique avec un placard à porte affleurante, des portes de placard bleues, une baignoire sur pieds, une douche à l'italienne, un carrelage blanc, des dalles de pierre, un mur multicolore, un sol en carrelage de terre cuite, un lavabo encastré, un plan de toilette en quartz modifié, un sol multicolore, une cabine de douche à porte battante, un plan de toilette blanc, des toilettes cachées, meuble double vasque, meuble-lavabo encastré, un plafond voûté et du papier peint.
Idées déco pour une grande salle de bain principale classique avec un placard à porte affleurante, des portes de placard bleues, une baignoire sur pieds, une douche à l'italienne, un carrelage blanc, des dalles de pierre, un mur multicolore, un sol en carrelage de terre cuite, un lavabo encastré, un plan de toilette en quartz modifié, un sol multicolore, une cabine de douche à porte battante, un plan de toilette blanc, des toilettes cachées, meuble double vasque, meuble-lavabo encastré, un plafond voûté et du papier peint.

Master bathroom with colorful pattern wallpaper and stone floor tile.
Inspiration pour une grande salle de bain principale marine avec un placard à porte shaker, des portes de placard grises, une douche ouverte, WC séparés, un carrelage multicolore, des dalles de pierre, un mur multicolore, un sol en carrelage de porcelaine, un lavabo intégré, un plan de toilette en surface solide, un sol beige, aucune cabine, un plan de toilette blanc, meuble simple vasque, du papier peint et meuble-lavabo encastré.
Inspiration pour une grande salle de bain principale marine avec un placard à porte shaker, des portes de placard grises, une douche ouverte, WC séparés, un carrelage multicolore, des dalles de pierre, un mur multicolore, un sol en carrelage de porcelaine, un lavabo intégré, un plan de toilette en surface solide, un sol beige, aucune cabine, un plan de toilette blanc, meuble simple vasque, du papier peint et meuble-lavabo encastré.
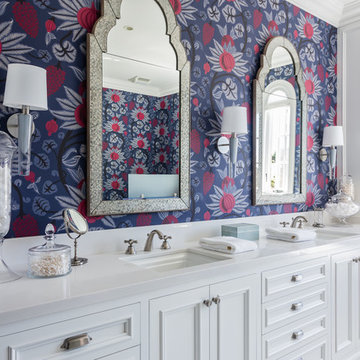
Catherine Nguyen Photography
Exemple d'une grande salle de bain principale chic avec un placard à porte affleurante, des portes de placard blanches, un carrelage blanc, des dalles de pierre, un plan de toilette en quartz, un mur multicolore, un sol en marbre, un lavabo encastré et un sol blanc.
Exemple d'une grande salle de bain principale chic avec un placard à porte affleurante, des portes de placard blanches, un carrelage blanc, des dalles de pierre, un plan de toilette en quartz, un mur multicolore, un sol en marbre, un lavabo encastré et un sol blanc.
Idées déco de salles de bain avec des dalles de pierre et un mur multicolore
1