Idées déco de salles de bain avec un placard en trompe-l'oeil et des dalles de pierre
Trier par :
Budget
Trier par:Populaires du jour
1 - 20 sur 634 photos
1 sur 3

Walk In Shower, Walk IN Shower No Glass, Bricked Wall Shower Set Up, No Glass Bathroom, 4 Part Wet Room Set Up, Small Bathroom Renovations Perth, Groutless Bathrooms Perth, No Glass Bathrooms Perth

Master Bathroom
Cesar Rubio Photography
Webb Construction
Aménagement d'une salle de bain principale contemporaine en bois brun de taille moyenne avec un placard en trompe-l'oeil, une baignoire posée, une douche à l'italienne, WC suspendus, des dalles de pierre, un mur gris, un sol en calcaire, un lavabo intégré, un plan de toilette en surface solide, un sol gris et une cabine de douche à porte coulissante.
Aménagement d'une salle de bain principale contemporaine en bois brun de taille moyenne avec un placard en trompe-l'oeil, une baignoire posée, une douche à l'italienne, WC suspendus, des dalles de pierre, un mur gris, un sol en calcaire, un lavabo intégré, un plan de toilette en surface solide, un sol gris et une cabine de douche à porte coulissante.

Our Lake Forest project transformed a traditional master bathroom into a harmonious blend of timeless design and practicality. We expanded the space, added a luxurious walk-in shower, and his-and-her sinks, all adorned with exquisite tile work. Witness the transformation!
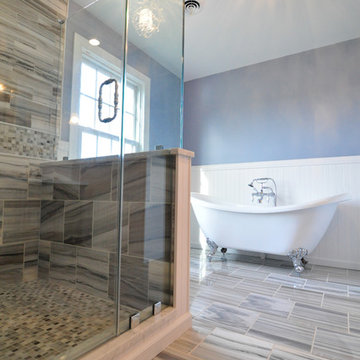
A custom glass shower enclosure modernizes this space! Bringing light into the shower space.
Idée de décoration pour une grande salle de bain principale tradition avec un lavabo encastré, un placard en trompe-l'oeil, des portes de placard grises, un plan de toilette en marbre, une baignoire sur pieds, une douche d'angle, WC séparés, un carrelage multicolore, des dalles de pierre, un sol en marbre et un mur bleu.
Idée de décoration pour une grande salle de bain principale tradition avec un lavabo encastré, un placard en trompe-l'oeil, des portes de placard grises, un plan de toilette en marbre, une baignoire sur pieds, une douche d'angle, WC séparés, un carrelage multicolore, des dalles de pierre, un sol en marbre et un mur bleu.
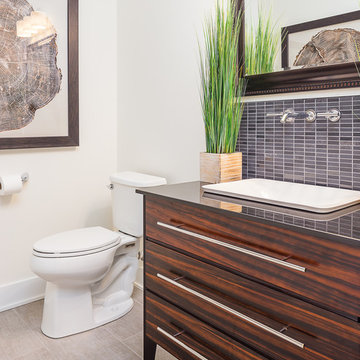
The vanity takes center stage in this lower level guest bath. The high sheen laquer wood adds drama to an otherwise neutral space and is accentuated with a glass mosaic backspash and wall mounted faucet.
Photo: Kerry Bern www.prepiowa.com
Located right off the entertainment space, we wanted it to have a masculine edge without feeling like it was just "for the boys". Bright white walls and soft grey floor tiles help soften the space.
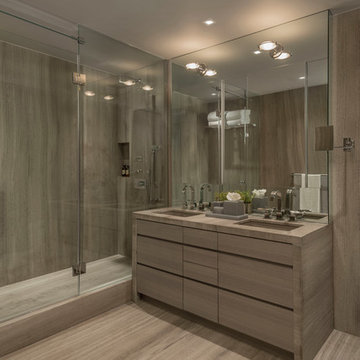
Peter Margonelli
Idée de décoration pour une grande douche en alcôve principale design en bois brun avec un placard en trompe-l'oeil, un carrelage beige, des dalles de pierre, un mur beige, un sol en calcaire, un lavabo encastré, un plan de toilette en marbre et un sol beige.
Idée de décoration pour une grande douche en alcôve principale design en bois brun avec un placard en trompe-l'oeil, un carrelage beige, des dalles de pierre, un mur beige, un sol en calcaire, un lavabo encastré, un plan de toilette en marbre et un sol beige.
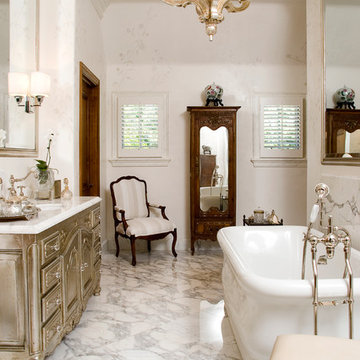
Idée de décoration pour une très grande salle de bain principale tradition en bois vieilli avec un lavabo posé, un placard en trompe-l'oeil, un plan de toilette en marbre, une baignoire indépendante, un carrelage blanc, des dalles de pierre, un mur blanc et un sol en marbre.
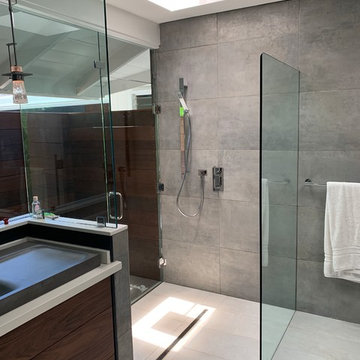
Rohl shower valve with hand shower and rain head installed in the center of the skylight.
Réalisation d'une salle de bain principale minimaliste avec un placard en trompe-l'oeil, des portes de placard marrons, une douche à l'italienne, un bidet, un carrelage gris, des dalles de pierre, un mur bleu, carreaux de ciment au sol, un lavabo posé, un plan de toilette en quartz modifié, aucune cabine et un plan de toilette blanc.
Réalisation d'une salle de bain principale minimaliste avec un placard en trompe-l'oeil, des portes de placard marrons, une douche à l'italienne, un bidet, un carrelage gris, des dalles de pierre, un mur bleu, carreaux de ciment au sol, un lavabo posé, un plan de toilette en quartz modifié, aucune cabine et un plan de toilette blanc.
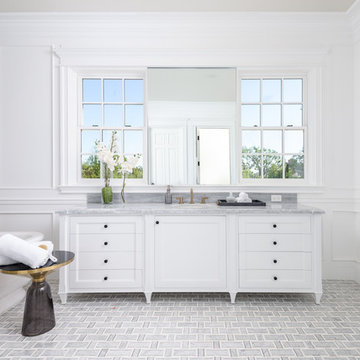
Cette image montre une très grande douche en alcôve principale design avec un placard en trompe-l'oeil, des portes de placard blanches, une baignoire indépendante, un carrelage gris, des dalles de pierre, un mur blanc, un lavabo encastré, un plan de toilette en marbre, un sol multicolore, une cabine de douche à porte battante et un plan de toilette gris.
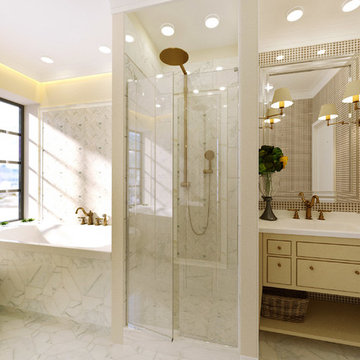
design by Olga Poliakova
Idées déco pour une petite salle de bain principale classique en bois clair avec un placard en trompe-l'oeil, une baignoire posée, une douche d'angle, WC à poser, un carrelage blanc, des dalles de pierre, un mur blanc, un sol en marbre, un lavabo posé et un plan de toilette en quartz modifié.
Idées déco pour une petite salle de bain principale classique en bois clair avec un placard en trompe-l'oeil, une baignoire posée, une douche d'angle, WC à poser, un carrelage blanc, des dalles de pierre, un mur blanc, un sol en marbre, un lavabo posé et un plan de toilette en quartz modifié.
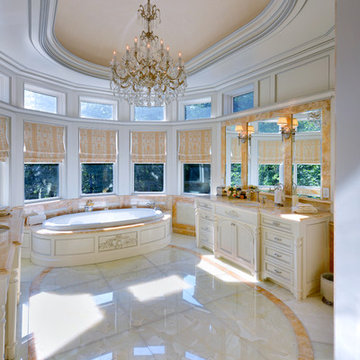
Exemple d'une très grande salle de bain principale chic en bois clair avec un lavabo encastré, un placard en trompe-l'oeil, un plan de toilette en onyx, une baignoire posée, WC à poser, un carrelage beige, des dalles de pierre, un mur beige et un sol en marbre.
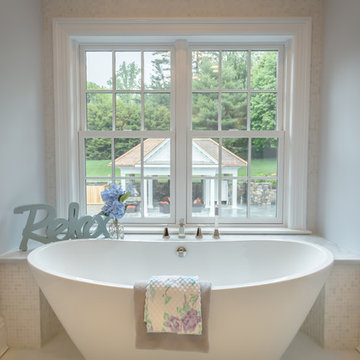
RCCM, INC.
Cette photo montre une très grande salle de bain principale chic avec un lavabo encastré, un placard en trompe-l'oeil, des portes de placard blanches, un plan de toilette en granite, une baignoire indépendante, une douche ouverte, WC à poser, un carrelage multicolore, des dalles de pierre, un mur bleu et un sol en marbre.
Cette photo montre une très grande salle de bain principale chic avec un lavabo encastré, un placard en trompe-l'oeil, des portes de placard blanches, un plan de toilette en granite, une baignoire indépendante, une douche ouverte, WC à poser, un carrelage multicolore, des dalles de pierre, un mur bleu et un sol en marbre.

Asian influences in this bath designed by Maraya Interiors. Carved stone bathtub, with ceiling plumbing, behind the tub is an open shower with green Rainforest slabs. The shower floor features pebbles, contrasting with the natural slate floors of the master bath itself. Granite stone vessel sinks sit on a black granite counter, with a teak vanity in this large bath overlooking the city.
Designed by Maraya Interior Design. From their beautiful resort town of Ojai, they serve clients in Montecito, Hope Ranch, Malibu, Westlake and Calabasas, across the tri-county areas of Santa Barbara, Ventura and Los Angeles, south to Hidden Hills- north through Solvang and more
Louis Shwartzberg, photographer
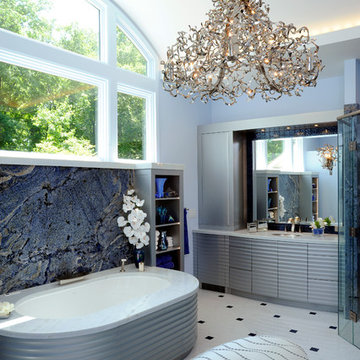
This homeowners love of blue and all things nautical leads to exotic selections of both cabinetry by Neff and Blue Bahia stone slabs. An eclectic chandelier lights of this master bath and a curbless shower makes bathing extremely functional as well as a step-over freestanding tub with marble ledges.
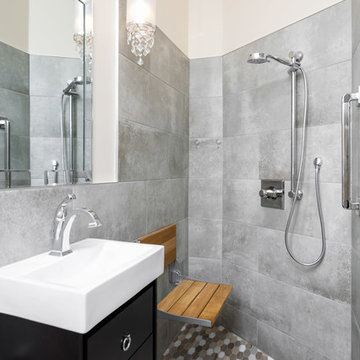
Karen Palmer Photography
Exemple d'une petite salle d'eau tendance avec un placard en trompe-l'oeil, des portes de placard noires, une douche d'angle, WC à poser, un carrelage gris, des dalles de pierre, un mur blanc, un sol en carrelage de céramique, un lavabo de ferme, un plan de toilette en surface solide, un sol marron et aucune cabine.
Exemple d'une petite salle d'eau tendance avec un placard en trompe-l'oeil, des portes de placard noires, une douche d'angle, WC à poser, un carrelage gris, des dalles de pierre, un mur blanc, un sol en carrelage de céramique, un lavabo de ferme, un plan de toilette en surface solide, un sol marron et aucune cabine.
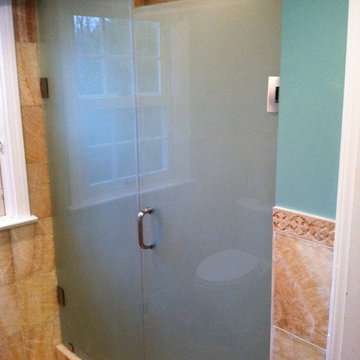
TradeMark GC, LLC
Cette photo montre une salle d'eau tendance en bois brun de taille moyenne avec un placard en trompe-l'oeil, une douche double, WC à poser, un carrelage beige, des dalles de pierre, un mur bleu, un sol en marbre, un lavabo intégré et un plan de toilette en verre.
Cette photo montre une salle d'eau tendance en bois brun de taille moyenne avec un placard en trompe-l'oeil, une douche double, WC à poser, un carrelage beige, des dalles de pierre, un mur bleu, un sol en marbre, un lavabo intégré et un plan de toilette en verre.
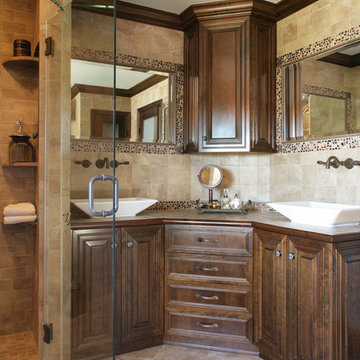
An empty wall next to the old vanity provided much needed space to enlarge the shower and create this timeless and elegant cherry corner vanity with two vessel sinks. An upper cabinet provides additional storage space. Cherry crown molding stained to match the cabinets creates visual continuity around the room; the tiled counter top has a matching cherry bullnose edge. River rock listello tile in bronzes and browns are bordered by bronze pencil tile, with bronze motif corners in the mirror frame. The linen closet and entry doors' frosted glass afford privacy while softening the room.

The small ensuite packs a punch for a small space. From a double wash plane basin with cabinetry underneath to grey terrrazo tiles and black tapware. Double ceiling shower heads gave this room a dual purpose and the mirrored shaving cabinets enhance the sense of space in this room.
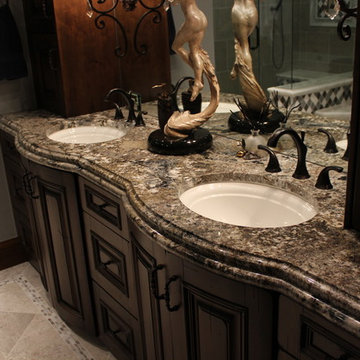
Aménagement d'une grande douche en alcôve principale classique en bois brun avec un placard en trompe-l'oeil, un carrelage marron, des dalles de pierre, un lavabo encastré, un plan de toilette en granite, une baignoire posée et un mur gris.
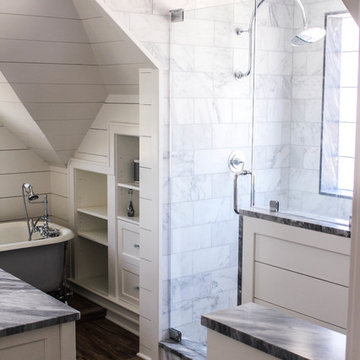
Aménagement d'une petite douche en alcôve principale campagne avec un lavabo intégré, un placard en trompe-l'oeil, des portes de placard blanches, un plan de toilette en marbre, WC à poser, un carrelage gris, des dalles de pierre, un mur blanc et parquet foncé.
Idées déco de salles de bain avec un placard en trompe-l'oeil et des dalles de pierre
1