Idées déco de salles de bain avec des dalles de pierre et un plan de toilette beige
Trier par :
Budget
Trier par:Populaires du jour
61 - 80 sur 242 photos
1 sur 3
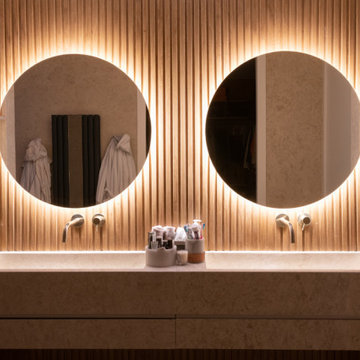
This project is the result of research and work lasting several months. This magnificent Haussmannian apartment will inspire you if you are looking for refined and original inspiration.
Here the lights are decorative objects in their own right. Sometimes they take the form of a cloud in the children's room, delicate bubbles in the parents' or floating halos in the living rooms.
The majestic kitchen completely hugs the long wall. It is a unique creation by eggersmann by Paul & Benjamin. A very important piece for the family, it has been designed both to allow them to meet and to welcome official invitations.
The master bathroom is a work of art. There is a minimalist Italian stone shower. Wood gives the room a chic side without being too conspicuous. It is the same wood used for the construction of boats: solid, noble and above all waterproof.
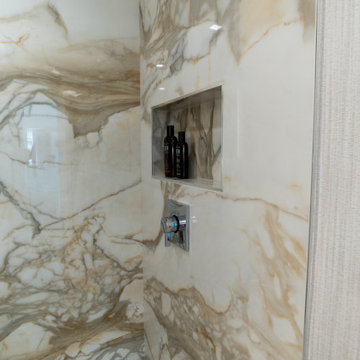
Innovative Design Build was hired to renovate a 2 bedroom 2 bathroom condo in the prestigious Symphony building in downtown Fort Lauderdale, Florida. The project included a full renovation of the kitchen, guest bathroom and primary bathroom. We also did small upgrades throughout the remainder of the property. The goal was to modernize the property using upscale finishes creating a streamline monochromatic space. The customization throughout this property is vast, including but not limited to: a hidden electrical panel, popup kitchen outlet with a stone top, custom kitchen cabinets and vanities. By using gorgeous finishes and quality products the client is sure to enjoy his home for years to come.
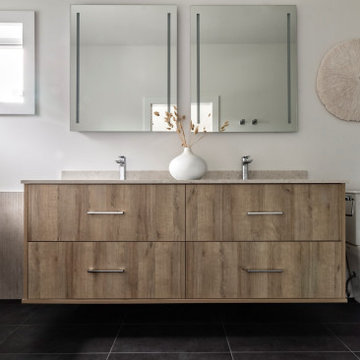
The primary ensuite features a custom floating vanity complete with a polished quartz countertop and double recessed sinks. Feelings of calm serenity are emulated through the neutral colour scheme and natural elements. Dark stone flooring flows seamlessly into the large walk-in glass shower. This spa oasis is complete with a luxurious black freestanding tub.
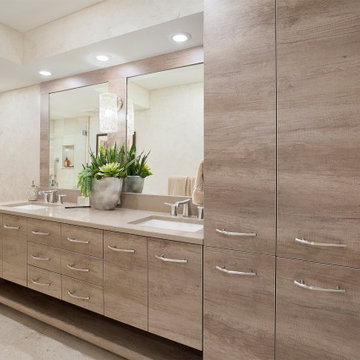
Master Bath
Cette photo montre une douche en alcôve principale chic de taille moyenne avec un placard à porte plane, des portes de placard marrons, WC à poser, un carrelage beige, des dalles de pierre, un mur beige, un sol en carrelage de céramique, un lavabo encastré, un plan de toilette en surface solide, un sol beige, une cabine de douche à porte battante et un plan de toilette beige.
Cette photo montre une douche en alcôve principale chic de taille moyenne avec un placard à porte plane, des portes de placard marrons, WC à poser, un carrelage beige, des dalles de pierre, un mur beige, un sol en carrelage de céramique, un lavabo encastré, un plan de toilette en surface solide, un sol beige, une cabine de douche à porte battante et un plan de toilette beige.
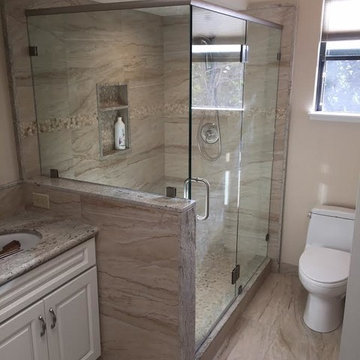
Réalisation d'une grande douche en alcôve principale tradition avec un placard avec porte à panneau surélevé, des portes de placard blanches, WC séparés, un carrelage beige, des dalles de pierre, un mur beige, sol en stratifié, un lavabo posé, un plan de toilette en granite, un sol beige, une cabine de douche à porte battante et un plan de toilette beige.
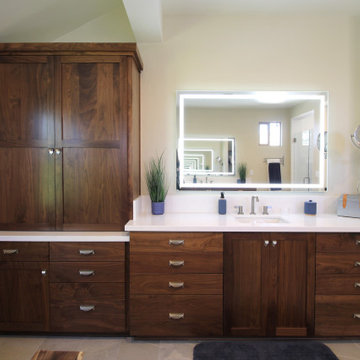
Complete master bath remodel by Kitchen Mart.
Design by Kitchen Mart.
Cabinetry: Walnut cabinetry in natural finish in 'Dalton' door style.
Countertops: Cambria Newport
Shower wall: Cambria Skara Brae
Brizo light fixtures.
Tile: Pan- Meraki Bianco 8x9 Hex
Walls: Surface Talc 12 x 31
Niche & Tub Rug: Chrome Clay Hex 3x3
Floor: Greystone Toronto 12x24
Custom cabinetry, Countertops, Shower quartz, tile installation and all remodel work from rough in to finish tile and electrical completed by Kitchen Mart.
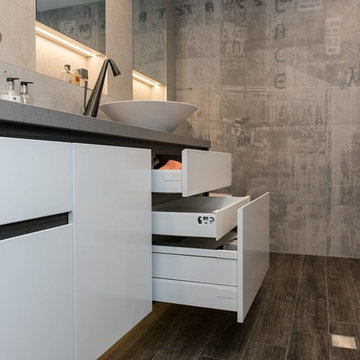
Clever tile and tapware choices combine to achieve an elegant interpretation of an 'industrial-style' bathroom. Note the clever design for the shaving cabinets, which also add light and a luxurious touch to the whole look, handy niches for storage and display, as well as the practical addition of a laundry basket to ensure the bathroom remains uncluttered at all times. The double showers and vanity allow for a relaxed toillette for both users.
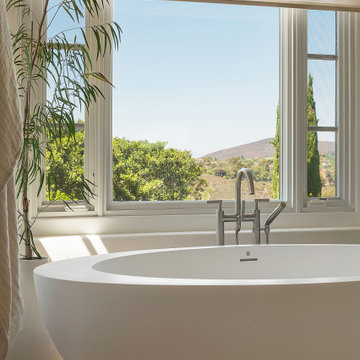
Ground up master bathroom, quartzite slab shower and waterfall countertops, custom floating cabinetry
Réalisation d'une grande salle de bain principale minimaliste avec un placard à porte persienne, des portes de placard beiges, une baignoire indépendante, WC à poser, un carrelage beige, des dalles de pierre, parquet clair, un lavabo encastré, un plan de toilette en quartz et un plan de toilette beige.
Réalisation d'une grande salle de bain principale minimaliste avec un placard à porte persienne, des portes de placard beiges, une baignoire indépendante, WC à poser, un carrelage beige, des dalles de pierre, parquet clair, un lavabo encastré, un plan de toilette en quartz et un plan de toilette beige.
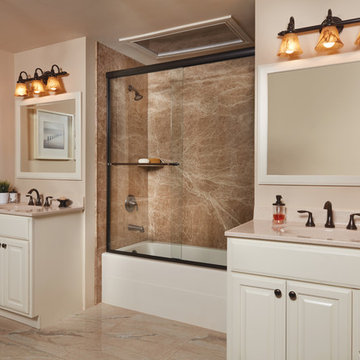
Cette photo montre une salle de bain principale chic de taille moyenne avec un placard avec porte à panneau surélevé, des portes de placard beiges, une baignoire en alcôve, un combiné douche/baignoire, un carrelage marron, des dalles de pierre, un mur beige, un sol en carrelage de céramique, un lavabo intégré, un sol beige, une cabine de douche à porte coulissante et un plan de toilette beige.
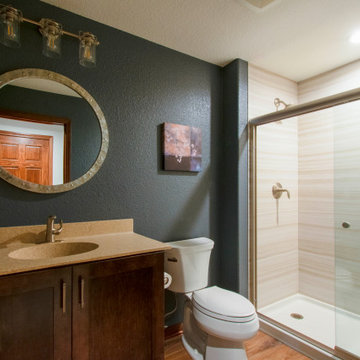
This Hartland, Wisconsin basement is a welcoming teen hangout area and family space. The design blends both rustic and transitional finishes to make the space feel cozy.
This space has it all – a bar, kitchenette, lounge area, full bathroom, game area and hidden mechanical/storage space. There is plenty of space for hosting parties and family movie nights.
Highlights of this Hartland basement remodel:
- We tied the space together with barnwood: an accent wall, beams and sliding door
- The staircase was opened at the bottom and is now a feature of the room
- Adjacent to the bar is a cozy lounge seating area for watching movies and relaxing
- The bar features dark stained cabinetry and creamy beige quartz counters
- Guests can sit at the bar or the counter overlooking the lounge area
- The full bathroom features a Kohler Choreograph shower surround
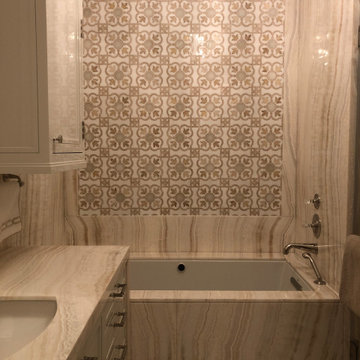
Ivory onyx slab bathroom with custom matching mosaic floor and feature wall.
Idées déco pour une douche en alcôve principale classique de taille moyenne avec un placard avec porte à panneau encastré, des portes de placard beiges, une baignoire encastrée, WC à poser, un carrelage beige, des dalles de pierre, un mur beige, un sol en carrelage de terre cuite, un lavabo encastré, un plan de toilette en onyx, un sol beige, une cabine de douche à porte battante, un plan de toilette beige, des toilettes cachées, meuble simple vasque et meuble-lavabo encastré.
Idées déco pour une douche en alcôve principale classique de taille moyenne avec un placard avec porte à panneau encastré, des portes de placard beiges, une baignoire encastrée, WC à poser, un carrelage beige, des dalles de pierre, un mur beige, un sol en carrelage de terre cuite, un lavabo encastré, un plan de toilette en onyx, un sol beige, une cabine de douche à porte battante, un plan de toilette beige, des toilettes cachées, meuble simple vasque et meuble-lavabo encastré.
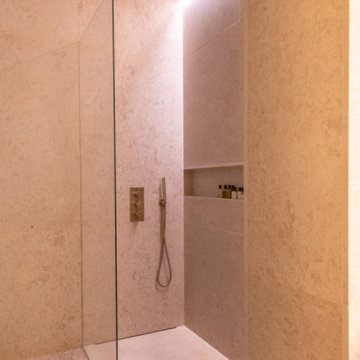
This project is the result of research and work lasting several months. This magnificent Haussmannian apartment will inspire you if you are looking for refined and original inspiration.
Here the lights are decorative objects in their own right. Sometimes they take the form of a cloud in the children's room, delicate bubbles in the parents' or floating halos in the living rooms.
The majestic kitchen completely hugs the long wall. It is a unique creation by eggersmann by Paul & Benjamin. A very important piece for the family, it has been designed both to allow them to meet and to welcome official invitations.
The master bathroom is a work of art. There is a minimalist Italian stone shower. Wood gives the room a chic side without being too conspicuous. It is the same wood used for the construction of boats: solid, noble and above all waterproof.
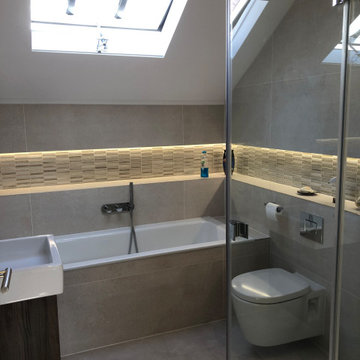
Feature lighting and storage ensure that the bathrooms, whilst compact, feel generous and rich spaces to enjoy.
Cette photo montre une petite salle de bain principale tendance avec WC suspendus, un carrelage beige, des dalles de pierre, un mur beige, un sol en carrelage de porcelaine, un lavabo posé, un plan de toilette en carrelage, un sol marron, aucune cabine, un plan de toilette beige, meuble simple vasque et meuble-lavabo encastré.
Cette photo montre une petite salle de bain principale tendance avec WC suspendus, un carrelage beige, des dalles de pierre, un mur beige, un sol en carrelage de porcelaine, un lavabo posé, un plan de toilette en carrelage, un sol marron, aucune cabine, un plan de toilette beige, meuble simple vasque et meuble-lavabo encastré.
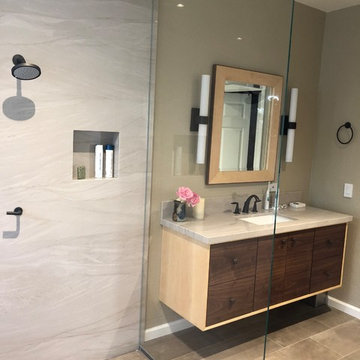
Aménagement d'une salle de bain principale contemporaine en bois foncé de taille moyenne avec un placard en trompe-l'oeil, une baignoire en alcôve, une douche ouverte, WC suspendus, un carrelage beige, des dalles de pierre, un mur beige, un sol en carrelage de porcelaine, un lavabo suspendu, un plan de toilette en quartz, un sol beige, aucune cabine et un plan de toilette beige.
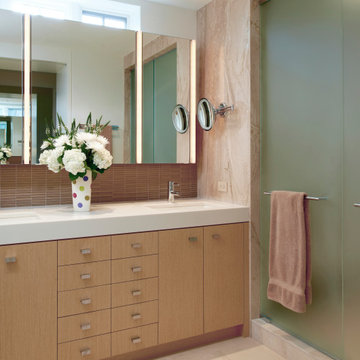
Aménagement d'une salle de bain principale contemporaine en bois clair avec un placard à porte plane, un carrelage beige, des dalles de pierre, un mur blanc, un sol en calcaire, un lavabo encastré, un plan de toilette en quartz modifié, un sol beige, une cabine de douche à porte battante, un plan de toilette beige, meuble double vasque et meuble-lavabo encastré.
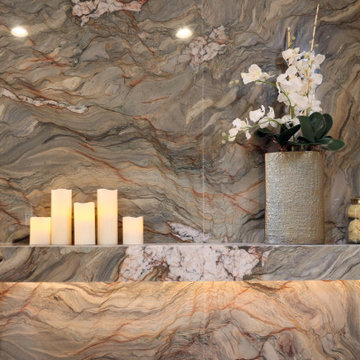
Master bath with Fusion quartzite wall and LED under-shelf lighting.
Aménagement d'une grande salle de bain classique en bois foncé avec un placard en trompe-l'oeil, une baignoire indépendante, une douche ouverte, un carrelage beige, des dalles de pierre, un plan de toilette en quartz, un plan de toilette beige, meuble double vasque et meuble-lavabo encastré.
Aménagement d'une grande salle de bain classique en bois foncé avec un placard en trompe-l'oeil, une baignoire indépendante, une douche ouverte, un carrelage beige, des dalles de pierre, un plan de toilette en quartz, un plan de toilette beige, meuble double vasque et meuble-lavabo encastré.
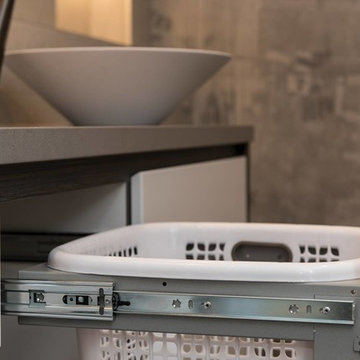
Clever tile and tapware choices combine to achieve an elegant interpretation of an 'industrial-style' bathroom. Note the clever design for the shaving cabinets, which also add light and a luxurious touch to the whole look, handy niches for storage and display, as well as the practical addition of a laundry basket to ensure the bathroom remains uncluttered at all times. The double showers and vanity allow for a relaxed toillette for both users.
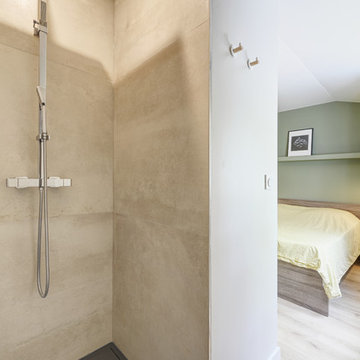
La salle de bain est en deux parties. Une partie douche derrière le placard central, une partie baignoire face au meuble vasque suspendu. Celui ci est très fonctionnel avec ses vasques semi encastrées et son plan vasque sur lequel on peut poser des éléments. Le coin salle de bain est délimité par une verrière qui apporte du cachet. Cet aménagement permet de bénéficier d'une grande baignoire ainsi que d'une grande douche.
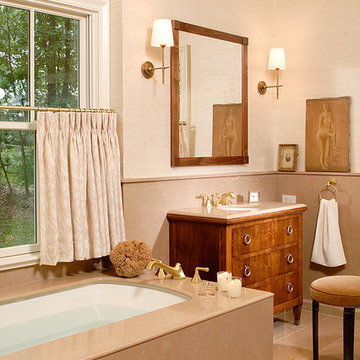
this elegant master bath is done in a unique coffee color marble and the soaking tub sits in the middle clad in slabs of the same marblel. antique english chests were converted into his and hers vanities.
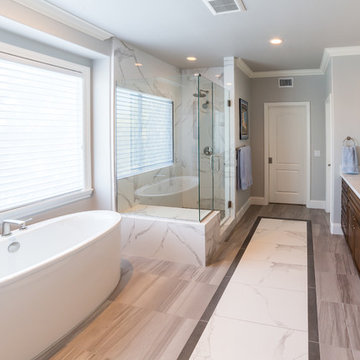
The third bathroom was the master bathroom, designed to be a spa-like oasis that is elegant and soothing. Porcelain tile was used for the flooring paired with a dark wood double vanity. The mirror runs the length of the vanity with beautiful sconces to light the space. The large walk-in shower is enclosed in glass with gorgeous marble for the walls. The star of this bathroom is the large, free-standing soaking tub. Relax in peace in this beautifully designed bathroom without a care in the world.
Idées déco de salles de bain avec des dalles de pierre et un plan de toilette beige
4