Idées déco de salles de bain avec des dalles de pierre et un plan de toilette en calcaire
Trier par :
Budget
Trier par:Populaires du jour
41 - 60 sur 206 photos
1 sur 3
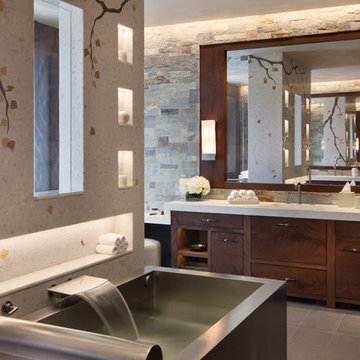
David O. Marlow
Inspiration pour une très grande salle de bain principale design en bois foncé avec un placard à porte plane, une baignoire indépendante, une douche ouverte, WC suspendus, un carrelage multicolore, des dalles de pierre, un mur multicolore, un sol en carrelage de porcelaine, un lavabo intégré, un plan de toilette en calcaire, un sol gris et une cabine de douche à porte battante.
Inspiration pour une très grande salle de bain principale design en bois foncé avec un placard à porte plane, une baignoire indépendante, une douche ouverte, WC suspendus, un carrelage multicolore, des dalles de pierre, un mur multicolore, un sol en carrelage de porcelaine, un lavabo intégré, un plan de toilette en calcaire, un sol gris et une cabine de douche à porte battante.
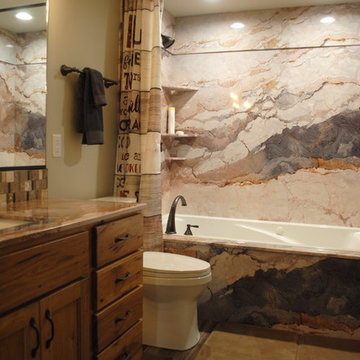
We created a rustic and luxurious bathroom in this basement remodel by selecting beautifully nature made stone insert in the jacuzzi tub, heated tile floor, and warm colored wood cabinets.
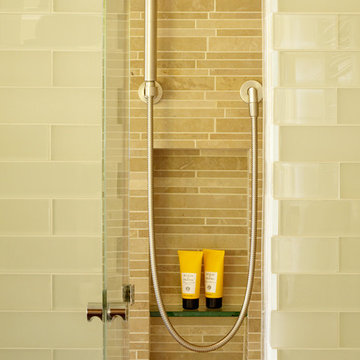
This project combines the original bedroom, small bathroom and closets into a single, open and light-filled space. Once stripped to its exterior walls, we inserted back into the center of the space a single freestanding cabinetry piece that organizes movement around the room. This mahogany “box” creates a headboard for the bed, the vanity for the bath, and conceals a walk-in closet and powder room inside. While the detailing is not traditional, we preserved the traditional feel of the home through a warm and rich material palette and the re-conception of the space as a garden room.
Photography: Matthew Millman
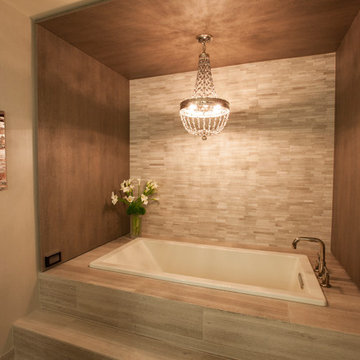
Réalisation d'une salle de bain principale design avec un placard à porte plane, des portes de placard grises, un bain bouillonnant, une douche ouverte, des dalles de pierre, un mur gris, un sol en calcaire et un plan de toilette en calcaire.
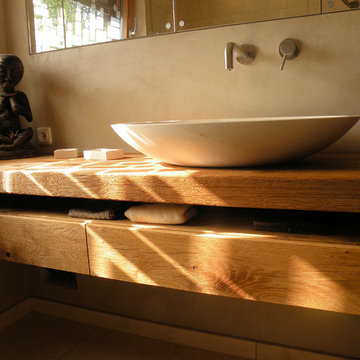
Natursteinwaschbecken auf geöltem Eichentisch,
Unterbauschrank aus Eiche mit 2 Schüben
Wände mit geöltem Edelputz in Natursteinoptik,
wandbündiger Spiegelschrank, Armaturen von CEA Design
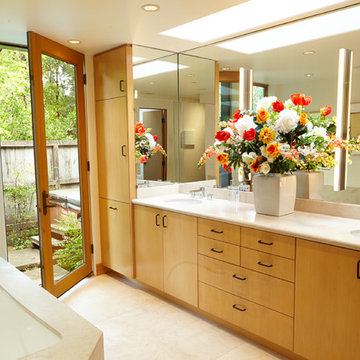
Brian Mahany photographer
The floors and counters and tub surround are slab limestone. The door goes out to a secret garden and hot tub.
Cette image montre une salle de bain principale design en bois clair avec un placard à porte plane, une baignoire encastrée, une douche ouverte, WC à poser, un carrelage beige, des dalles de pierre, un mur blanc, un sol en calcaire, un lavabo encastré et un plan de toilette en calcaire.
Cette image montre une salle de bain principale design en bois clair avec un placard à porte plane, une baignoire encastrée, une douche ouverte, WC à poser, un carrelage beige, des dalles de pierre, un mur blanc, un sol en calcaire, un lavabo encastré et un plan de toilette en calcaire.
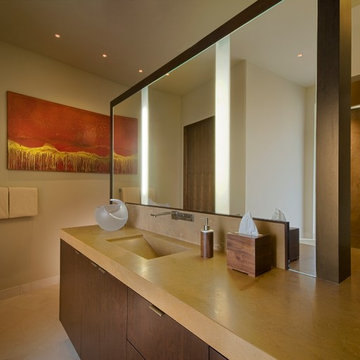
Mark Boisclair
Réalisation d'une grande douche en alcôve principale design en bois brun avec un lavabo intégré, un placard à porte plane, un plan de toilette en calcaire, une baignoire indépendante, WC à poser, un carrelage beige, des dalles de pierre, un mur blanc et un sol en calcaire.
Réalisation d'une grande douche en alcôve principale design en bois brun avec un lavabo intégré, un placard à porte plane, un plan de toilette en calcaire, une baignoire indépendante, WC à poser, un carrelage beige, des dalles de pierre, un mur blanc et un sol en calcaire.
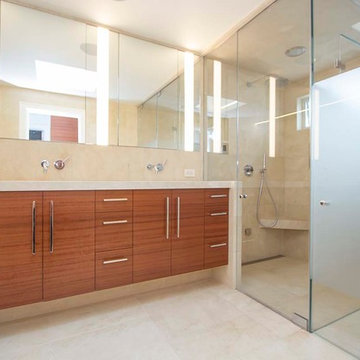
Master bath with two sinks, floating vanity, custom glass shower and toilet enclosures
Idée de décoration pour une salle de bain principale design en bois brun de taille moyenne avec un placard à porte plane, une baignoire indépendante, une douche à l'italienne, WC à poser, un carrelage beige, des dalles de pierre, un mur beige, un sol en calcaire, un lavabo encastré, un plan de toilette en calcaire, un sol beige et une cabine de douche à porte battante.
Idée de décoration pour une salle de bain principale design en bois brun de taille moyenne avec un placard à porte plane, une baignoire indépendante, une douche à l'italienne, WC à poser, un carrelage beige, des dalles de pierre, un mur beige, un sol en calcaire, un lavabo encastré, un plan de toilette en calcaire, un sol beige et une cabine de douche à porte battante.
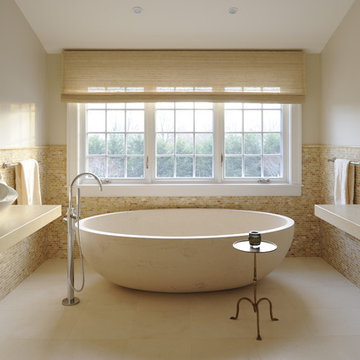
Luxurious modern Master Bathroom designer for this Hamptons House. The limestone tub was carved for the space . The lime stone floor, onyx mosaic and minimalist floating sink and faucets create a calm, zen relaxing environment. Lighting design by Francine Gardner.
Photo: fred Reugg
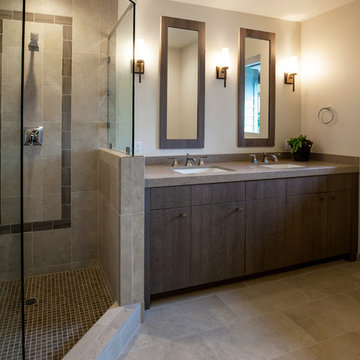
Modern Home Interiors and Exteriors, featuring clean lines, textures, colors and simple design with floor to ceiling windows. Hardwood, slate, and porcelain floors, all natural materials that give a sense of warmth throughout the spaces. Some homes have steel exposed beams and monolith concrete and galvanized steel walls to give a sense of weight and coolness in these very hot, sunny Southern California locations. Kitchens feature built in appliances, and glass backsplashes. Living rooms have contemporary style fireplaces and custom upholstery for the most comfort.
Bedroom headboards are upholstered, with most master bedrooms having modern wall fireplaces surounded by large porcelain tiles.
Project Locations: Ojai, Santa Barbara, Westlake, California. Projects designed by Maraya Interior Design. From their beautiful resort town of Ojai, they serve clients in Montecito, Hope Ranch, Malibu, Westlake and Calabasas, across the tri-county areas of Santa Barbara, Ventura and Los Angeles, south to Hidden Hills- north through Solvang and more.
Modern, simple, clean contemporary bath with marble floors and a travertine counter.
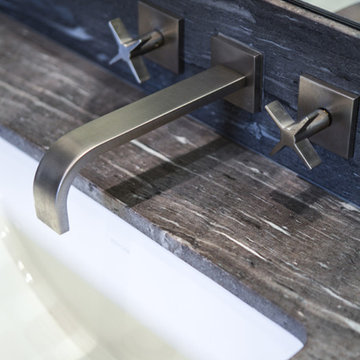
"Built in 1920 as a summer cottage-by-the-sea, this classic, north Laguna cottage long outlived its original owners. Now, refreshed and restored, the home echos with the soul of the early 20th century, while giving its surf-focused family the essence of 21st century modern living.
Timeless textures of cedar shingles and wood windows frame the modern interior, itself accented with steel, stone, and sunlight. The best of yesterday and the sensibility of today brought together thoughtfully in a good marriage."
Photo by Chad Mellon
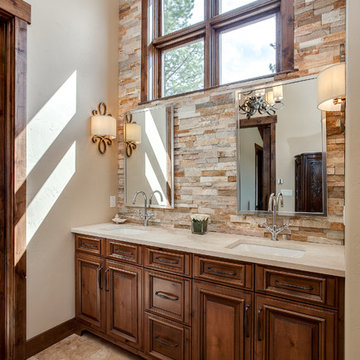
The Cabinets are Crystal Encore Brand In Rustic alder, stained and glazed with a limestone countertop and stacked stone backsplash. The hardware is Oil rubbed bronze from Berenson.
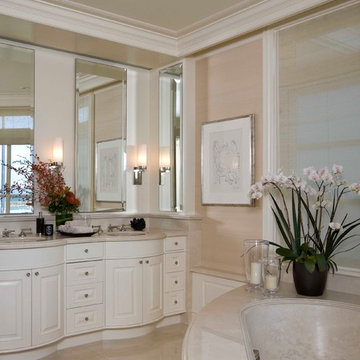
Master Bath
Jamie Hadley Photography
Cette photo montre une grande salle de bain principale chic avec un lavabo encastré, un placard avec porte à panneau surélevé, des portes de placard blanches, un plan de toilette en calcaire, un carrelage beige, des dalles de pierre, un mur beige, un sol en calcaire et une baignoire encastrée.
Cette photo montre une grande salle de bain principale chic avec un lavabo encastré, un placard avec porte à panneau surélevé, des portes de placard blanches, un plan de toilette en calcaire, un carrelage beige, des dalles de pierre, un mur beige, un sol en calcaire et une baignoire encastrée.
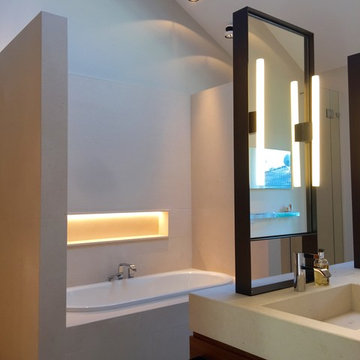
Bad-Gestaltung Badewanne und Dusche als Nischeneinbau mit freistehendem Waschtisch-Block
Idée de décoration pour une grande douche en alcôve principale minimaliste en bois foncé avec un placard à porte plane, une baignoire en alcôve, un carrelage beige, des dalles de pierre, un mur beige, un sol en calcaire, un lavabo intégré et un plan de toilette en calcaire.
Idée de décoration pour une grande douche en alcôve principale minimaliste en bois foncé avec un placard à porte plane, une baignoire en alcôve, un carrelage beige, des dalles de pierre, un mur beige, un sol en calcaire, un lavabo intégré et un plan de toilette en calcaire.
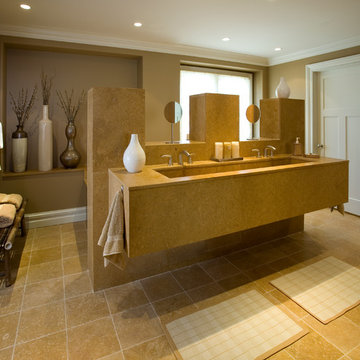
Aménagement d'une grande salle de bain principale contemporaine avec un plan de toilette en calcaire, une baignoire encastrée, un carrelage beige, des dalles de pierre, un mur beige et un sol en travertin.
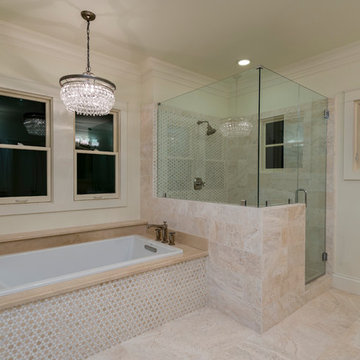
Cette photo montre une grande douche en alcôve principale chic avec un placard avec porte à panneau encastré, des portes de placard blanches, une baignoire en alcôve, un carrelage beige, des dalles de pierre, un lavabo encastré, un plan de toilette en calcaire, un sol beige, une cabine de douche à porte battante, un mur beige et un sol en marbre.
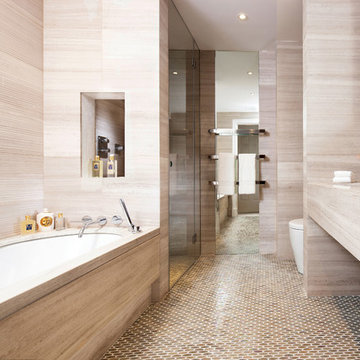
Mark Bolton
Exemple d'une salle de bain principale moderne de taille moyenne avec un placard sans porte, une baignoire posée, une douche à l'italienne, WC suspendus, un carrelage beige, des dalles de pierre, un mur beige, un sol en carrelage de terre cuite, un lavabo posé, un plan de toilette en calcaire, un sol beige et une cabine de douche à porte battante.
Exemple d'une salle de bain principale moderne de taille moyenne avec un placard sans porte, une baignoire posée, une douche à l'italienne, WC suspendus, un carrelage beige, des dalles de pierre, un mur beige, un sol en carrelage de terre cuite, un lavabo posé, un plan de toilette en calcaire, un sol beige et une cabine de douche à porte battante.
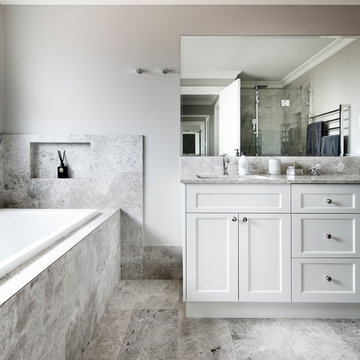
Thomas Dalhoff Photography
Idée de décoration pour une salle de bain tradition avec un placard à porte shaker, des portes de placard blanches, une baignoire posée, WC à poser, un carrelage gris, des dalles de pierre, un mur gris, un sol en calcaire, un lavabo encastré et un plan de toilette en calcaire.
Idée de décoration pour une salle de bain tradition avec un placard à porte shaker, des portes de placard blanches, une baignoire posée, WC à poser, un carrelage gris, des dalles de pierre, un mur gris, un sol en calcaire, un lavabo encastré et un plan de toilette en calcaire.
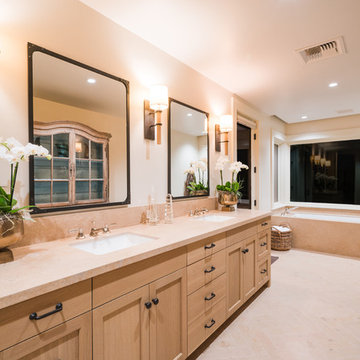
photo by Blake Bronstad
Cette image montre une grande salle de bain principale rustique en bois clair avec un placard avec porte à panneau encastré, une baignoire en alcôve, un carrelage beige, des dalles de pierre, un mur blanc, un sol en calcaire, un lavabo encastré et un plan de toilette en calcaire.
Cette image montre une grande salle de bain principale rustique en bois clair avec un placard avec porte à panneau encastré, une baignoire en alcôve, un carrelage beige, des dalles de pierre, un mur blanc, un sol en calcaire, un lavabo encastré et un plan de toilette en calcaire.
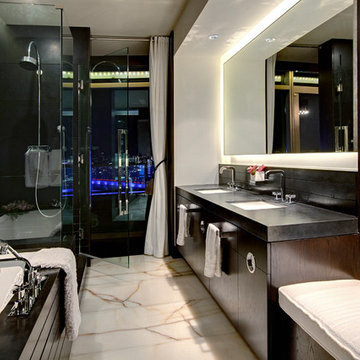
Polished interior contrasts the raw downtown skyline
Book matched onyx floors
Solid parson's style stone vanity
Herringbone stitched leather tunnel
Bronze glass dividers reflect the downtown skyline throughout the unit
Custom modernist style light fixtures
Hand waxed and polished artisan plaster
Double sided central fireplace
State of the art custom kitchen with leather finished waterfall countertops
Raw concrete columns
Polished black nickel tv wall panels capture the recessed TV
Custom silk area rugs throughout
eclectic mix of antique and custom furniture
succulent-scattered wrap-around terrace with dj set-up, outdoor tv viewing area and bar
photo credit: evan duning
Idées déco de salles de bain avec des dalles de pierre et un plan de toilette en calcaire
3