Idées déco de salles de bain avec des dalles de pierre et un plan de toilette en marbre
Trier par :
Budget
Trier par:Populaires du jour
161 - 180 sur 2 257 photos
1 sur 3
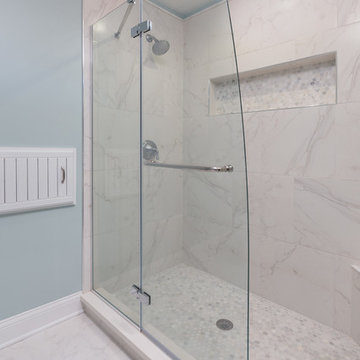
This master bathroom renovation features a walk-in shower complete with a shower bench and a large, rectangular niche, a soaking tub with a new wall mount faucet, a newly placed toilet with a glass shelf behind it, a white double sink vanity with a marble countertop, and white and pale blue paint. This master bathroom now exudes a spacious, open, and clean feel, ideal for these homeowners.
Other additions to this bathroom include recessed lighting, new high-pressure exhaust fan, new 16’x16 tile’ flooring and up wall bath tub backsplash, medicine cabinet, and skylight.
Project designed by Skokie renovation firm, Chi Renovation & Design. They serve the Chicagoland area, and it's surrounding suburbs, with an emphasis on the North Side and North Shore. You'll find their work from the Loop through Lincoln Park, Skokie, Evanston, Wilmette, and all of the way up to Lake Forest.
For more about Chi Renovation & Design, click here: https://www.chirenovation.com/
To learn more about this project, click here: https://www.chirenovation.com/portfolio/lakeview-master-bathroom/
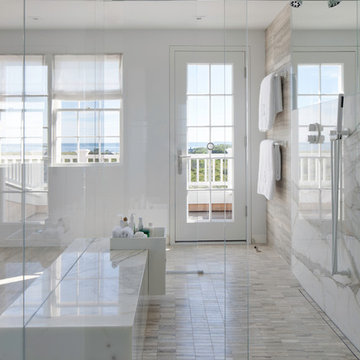
Previous work sample courtesy of workshop/apd, Photography by Donna Dotan.
Cette image montre une grande salle de bain principale minimaliste avec un placard à porte plane, une douche ouverte, un carrelage beige, un carrelage gris, un carrelage multicolore, un carrelage blanc, des dalles de pierre, un mur gris, un sol en linoléum, un lavabo encastré et un plan de toilette en marbre.
Cette image montre une grande salle de bain principale minimaliste avec un placard à porte plane, une douche ouverte, un carrelage beige, un carrelage gris, un carrelage multicolore, un carrelage blanc, des dalles de pierre, un mur gris, un sol en linoléum, un lavabo encastré et un plan de toilette en marbre.
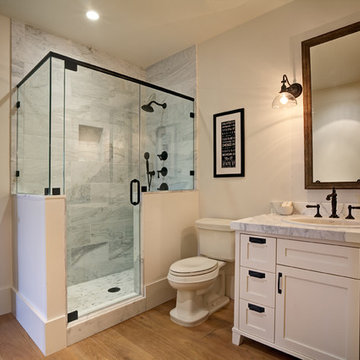
Mitchell Shenker Photography
Idées déco pour une salle de bain principale campagne en bois brun de taille moyenne avec un plan de toilette en marbre, un placard à porte plane, une baignoire d'angle, une douche ouverte, WC à poser, un carrelage beige, des dalles de pierre, un mur beige, un sol en carrelage de céramique et un lavabo posé.
Idées déco pour une salle de bain principale campagne en bois brun de taille moyenne avec un plan de toilette en marbre, un placard à porte plane, une baignoire d'angle, une douche ouverte, WC à poser, un carrelage beige, des dalles de pierre, un mur beige, un sol en carrelage de céramique et un lavabo posé.
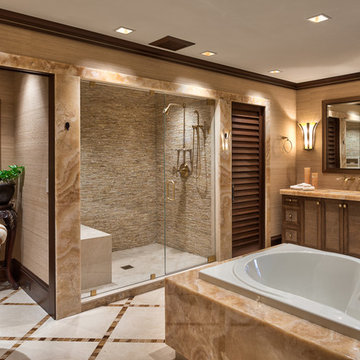
Aménagement d'une grande douche en alcôve principale classique en bois brun avec un lavabo encastré, une baignoire posée, un carrelage beige, un placard à porte shaker, des dalles de pierre, un mur beige, un sol en marbre et un plan de toilette en marbre.
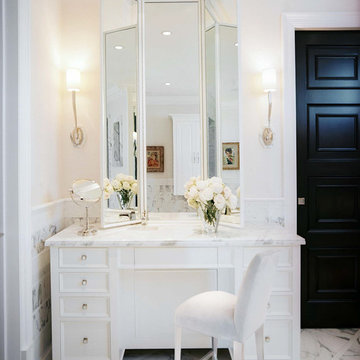
Exemple d'une grande salle de bain principale chic avec un placard avec porte à panneau surélevé, des portes de placard blanches, un plan de toilette en marbre, un carrelage blanc, des dalles de pierre, un mur blanc et un sol en marbre.
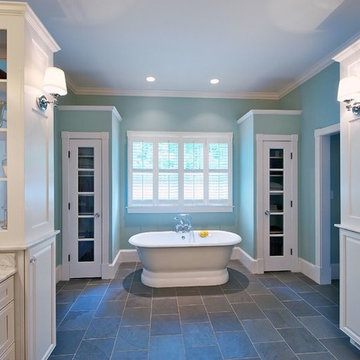
Aménagement d'une salle de bain principale classique de taille moyenne avec un placard avec porte à panneau encastré, des portes de placard blanches, une baignoire indépendante, un carrelage blanc, des dalles de pierre, un mur bleu, un sol en ardoise, un plan de toilette en marbre, un espace douche bain, un lavabo encastré et une cabine de douche à porte battante.
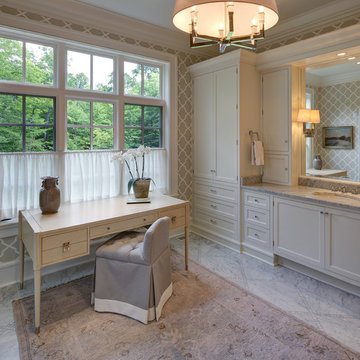
Tricia Shay Photography
Exemple d'une salle de bain chic avec un placard avec porte à panneau encastré, des portes de placard beiges, un mur beige, un lavabo encastré, des dalles de pierre, un sol en marbre et un plan de toilette en marbre.
Exemple d'une salle de bain chic avec un placard avec porte à panneau encastré, des portes de placard beiges, un mur beige, un lavabo encastré, des dalles de pierre, un sol en marbre et un plan de toilette en marbre.
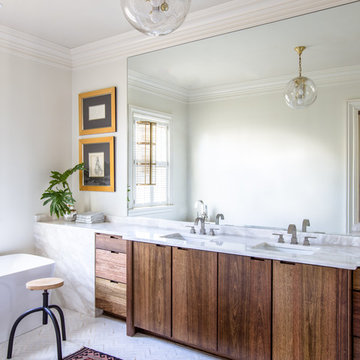
Hunter Holder
Cette image montre une grande salle de bain principale traditionnelle en bois foncé avec un placard à porte plane, une baignoire indépendante, un carrelage blanc, des dalles de pierre, un mur blanc, un lavabo encastré, un plan de toilette en marbre et un sol en marbre.
Cette image montre une grande salle de bain principale traditionnelle en bois foncé avec un placard à porte plane, une baignoire indépendante, un carrelage blanc, des dalles de pierre, un mur blanc, un lavabo encastré, un plan de toilette en marbre et un sol en marbre.
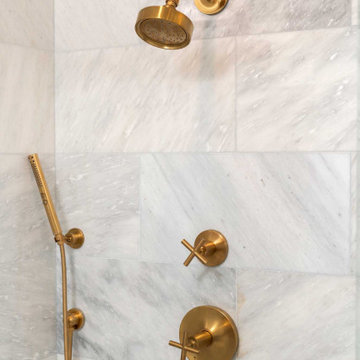
Cette photo montre une douche en alcôve principale tendance avec un placard à porte plane, des portes de placard marrons, une baignoire indépendante, WC à poser, un carrelage blanc, des dalles de pierre, un mur blanc, parquet clair, un lavabo posé, un plan de toilette en marbre, un sol marron, une cabine de douche à porte battante, un plan de toilette blanc, des toilettes cachées, meuble double vasque et meuble-lavabo sur pied.
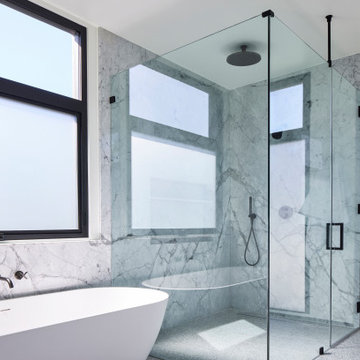
Primary Bathroom. Photo by Dan Arnold
Inspiration pour une grande salle de bain principale minimaliste en bois clair avec un placard à porte plane, une baignoire indépendante, une douche d'angle, WC à poser, un carrelage noir et blanc, des dalles de pierre, un mur blanc, un sol en terrazzo, un lavabo encastré, un plan de toilette en marbre, un sol gris, une cabine de douche à porte battante, un plan de toilette blanc, meuble double vasque, meuble-lavabo suspendu et des toilettes cachées.
Inspiration pour une grande salle de bain principale minimaliste en bois clair avec un placard à porte plane, une baignoire indépendante, une douche d'angle, WC à poser, un carrelage noir et blanc, des dalles de pierre, un mur blanc, un sol en terrazzo, un lavabo encastré, un plan de toilette en marbre, un sol gris, une cabine de douche à porte battante, un plan de toilette blanc, meuble double vasque, meuble-lavabo suspendu et des toilettes cachées.
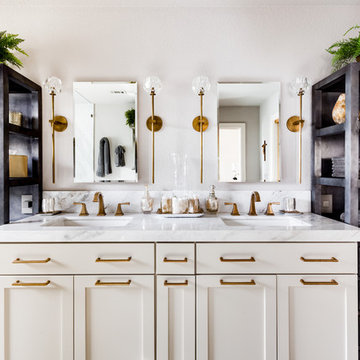
The book matched marble slab walls of this bathroom take center stage and are complimented by the use of mixed materials. Metal storage towers, a custom, painted vanity, brushed gold fixtures and cabinet hardware, and porcelain tile floors work in concert to create a truly one of a kind master bathroom.
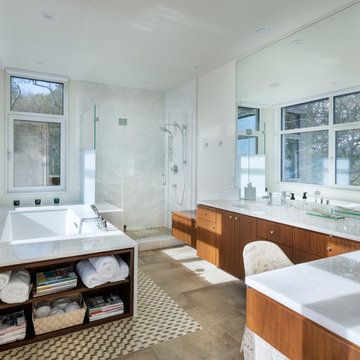
Master Bathroom
Photo Credit: Nat Rea
Réalisation d'une grande salle de bain principale design en bois foncé avec un placard à porte plane, une baignoire encastrée, une douche ouverte, WC séparés, un carrelage blanc, des dalles de pierre, un mur blanc, un sol en carrelage de terre cuite, un lavabo encastré, un plan de toilette en marbre, un sol beige, une cabine de douche à porte battante et un plan de toilette blanc.
Réalisation d'une grande salle de bain principale design en bois foncé avec un placard à porte plane, une baignoire encastrée, une douche ouverte, WC séparés, un carrelage blanc, des dalles de pierre, un mur blanc, un sol en carrelage de terre cuite, un lavabo encastré, un plan de toilette en marbre, un sol beige, une cabine de douche à porte battante et un plan de toilette blanc.
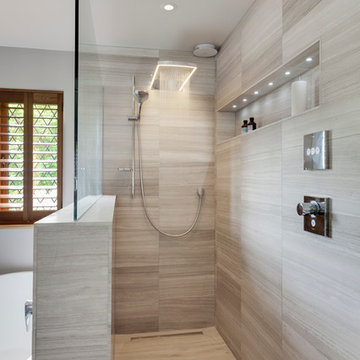
Bruce Hemming
Idées déco pour une grande salle de bain principale contemporaine en bois clair avec un placard à porte plane, une baignoire indépendante, une douche ouverte, un carrelage gris, des dalles de pierre, un mur gris, un sol en calcaire et un plan de toilette en marbre.
Idées déco pour une grande salle de bain principale contemporaine en bois clair avec un placard à porte plane, une baignoire indépendante, une douche ouverte, un carrelage gris, des dalles de pierre, un mur gris, un sol en calcaire et un plan de toilette en marbre.
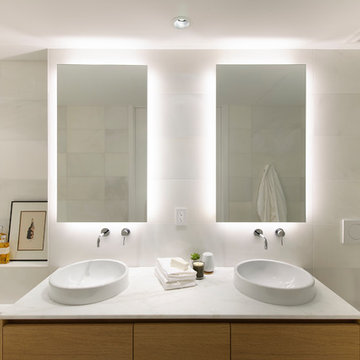
F. M. Construction provided construction management services for the completion of the Sales Centre and display suite for this exciting new project.
Sharing a passion for innovation and perfection, two leaders of their respective industries in Vancouver – Intracorp and Inform Interiors – have partnered to reimagine how homes are designed and built.
Aesthetically striking and considered from every possible angle, The Jervis is uncompromising design put into practice. It is 58 perfectly formed and carefully crafted homes, built by design and made for living.
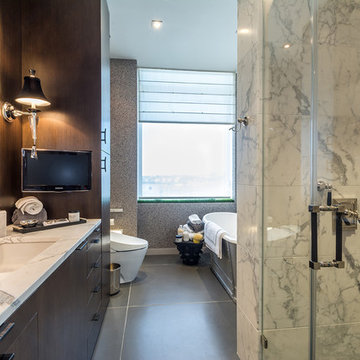
master bathroom
Photos by Gerard Garcia @gerardgarcia
Exemple d'une douche en alcôve principale chic en bois foncé de taille moyenne avec un lavabo encastré, un placard à porte plane, un plan de toilette en marbre, une baignoire indépendante, WC à poser, un carrelage noir et blanc, des dalles de pierre, sol en béton ciré, un mur multicolore, un sol gris et une cabine de douche à porte battante.
Exemple d'une douche en alcôve principale chic en bois foncé de taille moyenne avec un lavabo encastré, un placard à porte plane, un plan de toilette en marbre, une baignoire indépendante, WC à poser, un carrelage noir et blanc, des dalles de pierre, sol en béton ciré, un mur multicolore, un sol gris et une cabine de douche à porte battante.
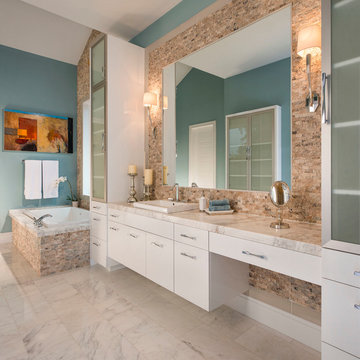
Dan Piassick
Idées déco pour une grande salle de bain principale contemporaine avec un lavabo posé, un placard à porte plane, des portes de placard blanches, un plan de toilette en marbre, une baignoire posée, une douche double, WC séparés, un carrelage noir et blanc, des dalles de pierre, un mur bleu et un sol en marbre.
Idées déco pour une grande salle de bain principale contemporaine avec un lavabo posé, un placard à porte plane, des portes de placard blanches, un plan de toilette en marbre, une baignoire posée, une douche double, WC séparés, un carrelage noir et blanc, des dalles de pierre, un mur bleu et un sol en marbre.
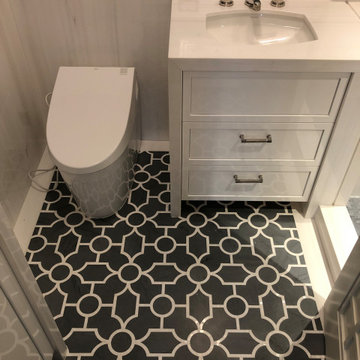
Grey and white marble mosaic and white dolomite marble slab bathroom
Idée de décoration pour une salle de bain principale tradition de taille moyenne avec un placard avec porte à panneau encastré, des portes de placard blanches, une douche ouverte, WC à poser, un carrelage gris, des dalles de pierre, un mur blanc, un sol en carrelage de terre cuite, un lavabo encastré, un plan de toilette en marbre, un sol gris, une cabine de douche à porte battante, un plan de toilette blanc, une niche, meuble simple vasque et meuble-lavabo encastré.
Idée de décoration pour une salle de bain principale tradition de taille moyenne avec un placard avec porte à panneau encastré, des portes de placard blanches, une douche ouverte, WC à poser, un carrelage gris, des dalles de pierre, un mur blanc, un sol en carrelage de terre cuite, un lavabo encastré, un plan de toilette en marbre, un sol gris, une cabine de douche à porte battante, un plan de toilette blanc, une niche, meuble simple vasque et meuble-lavabo encastré.
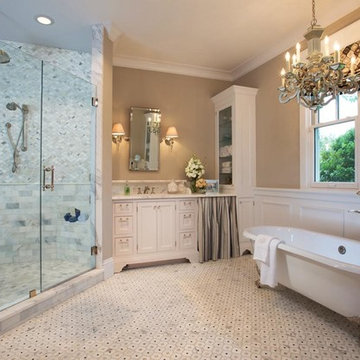
Custom Beautiful Bathroom
Inspiration pour une grande douche en alcôve principale traditionnelle avec un placard avec porte à panneau encastré, des portes de placard blanches, une baignoire sur pieds, WC à poser, des dalles de pierre, un mur beige, un sol en marbre, un lavabo encastré, un plan de toilette en marbre, un sol blanc, une cabine de douche à porte battante, un carrelage multicolore, un plan de toilette blanc, meuble simple vasque et meuble-lavabo encastré.
Inspiration pour une grande douche en alcôve principale traditionnelle avec un placard avec porte à panneau encastré, des portes de placard blanches, une baignoire sur pieds, WC à poser, des dalles de pierre, un mur beige, un sol en marbre, un lavabo encastré, un plan de toilette en marbre, un sol blanc, une cabine de douche à porte battante, un carrelage multicolore, un plan de toilette blanc, meuble simple vasque et meuble-lavabo encastré.

Exemple d'une grande douche en alcôve principale scandinave avec des portes de placard noires, une baignoire indépendante, un mur blanc, un sol gris, un carrelage gris, un carrelage blanc, des dalles de pierre, un sol en marbre, un lavabo encastré, un plan de toilette en marbre, une cabine de douche à porte battante et un placard à porte shaker.
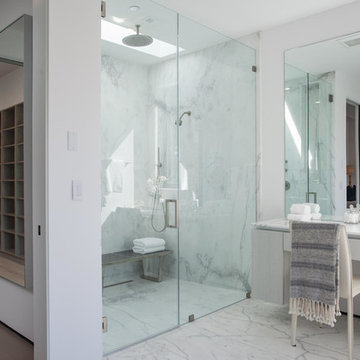
A masterpiece of light and design, this gorgeous Beverly Hills contemporary is filled with incredible moments, offering the perfect balance of intimate corners and open spaces.
A large driveway with space for ten cars is complete with a contemporary fountain wall that beckons guests inside. An amazing pivot door opens to an airy foyer and light-filled corridor with sliding walls of glass and high ceilings enhancing the space and scale of every room. An elegant study features a tranquil outdoor garden and faces an open living area with fireplace. A formal dining room spills into the incredible gourmet Italian kitchen with butler’s pantry—complete with Miele appliances, eat-in island and Carrara marble countertops—and an additional open living area is roomy and bright. Two well-appointed powder rooms on either end of the main floor offer luxury and convenience.
Surrounded by large windows and skylights, the stairway to the second floor overlooks incredible views of the home and its natural surroundings. A gallery space awaits an owner’s art collection at the top of the landing and an elevator, accessible from every floor in the home, opens just outside the master suite. Three en-suite guest rooms are spacious and bright, all featuring walk-in closets, gorgeous bathrooms and balconies that open to exquisite canyon views. A striking master suite features a sitting area, fireplace, stunning walk-in closet with cedar wood shelving, and marble bathroom with stand-alone tub. A spacious balcony extends the entire length of the room and floor-to-ceiling windows create a feeling of openness and connection to nature.
A large grassy area accessible from the second level is ideal for relaxing and entertaining with family and friends, and features a fire pit with ample lounge seating and tall hedges for privacy and seclusion. Downstairs, an infinity pool with deck and canyon views feels like a natural extension of the home, seamlessly integrated with the indoor living areas through sliding pocket doors.
Amenities and features including a glassed-in wine room and tasting area, additional en-suite bedroom ideal for staff quarters, designer fixtures and appliances and ample parking complete this superb hillside retreat.
Idées déco de salles de bain avec des dalles de pierre et un plan de toilette en marbre
9