Idées déco de salles de bain avec des dalles de pierre et un plan vasque
Trier par :
Budget
Trier par:Populaires du jour
81 - 100 sur 190 photos
1 sur 3
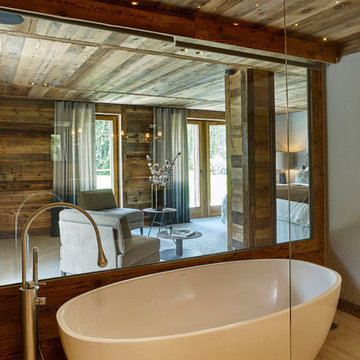
Silk Georgette au mur
Meuble Modulnova
Plafond vieux bois
Suspensions Contardi
Idée de décoration pour une salle d'eau chalet de taille moyenne avec des portes de placard grises, une baignoire posée, une douche à l'italienne, un carrelage gris, des dalles de pierre, un mur gris, un sol en marbre, un plan vasque et un plan de toilette en marbre.
Idée de décoration pour une salle d'eau chalet de taille moyenne avec des portes de placard grises, une baignoire posée, une douche à l'italienne, un carrelage gris, des dalles de pierre, un mur gris, un sol en marbre, un plan vasque et un plan de toilette en marbre.
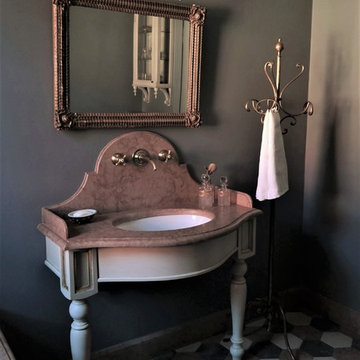
Una stanza da bagno dal sapore retrò dove una console realizzata su disegno dal nostro studio fa da protagonista. I marmi policromi, rosso di Verona, verde Alpi e Botticino sono valorizzati dalla parete grigio scuro mentre la specchiera e gli accessori dorati aggiungono all' ambiente un tono chic ed elegante
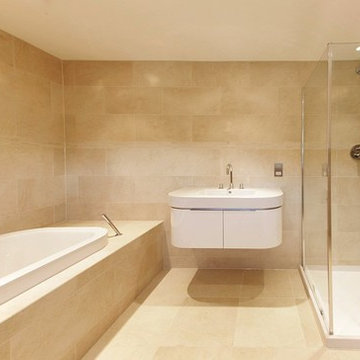
A contemporary bathroom, tiled in Travertine natural stone tiles in collaboration with Rajkowski Architecture
Cette image montre une grande salle de bain principale design avec un plan vasque, une baignoire posée, une douche double, un carrelage beige, des dalles de pierre, un mur beige et un sol en travertin.
Cette image montre une grande salle de bain principale design avec un plan vasque, une baignoire posée, une douche double, un carrelage beige, des dalles de pierre, un mur beige et un sol en travertin.
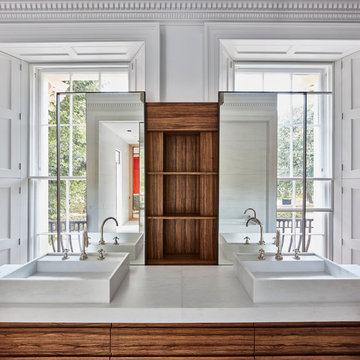
Benedict Dale
Aménagement d'une très grande salle de bain principale contemporaine en bois foncé avec une baignoire indépendante, une douche ouverte, WC suspendus, un carrelage blanc, des dalles de pierre, un mur blanc, un sol en travertin, un plan vasque et un plan de toilette en marbre.
Aménagement d'une très grande salle de bain principale contemporaine en bois foncé avec une baignoire indépendante, une douche ouverte, WC suspendus, un carrelage blanc, des dalles de pierre, un mur blanc, un sol en travertin, un plan vasque et un plan de toilette en marbre.
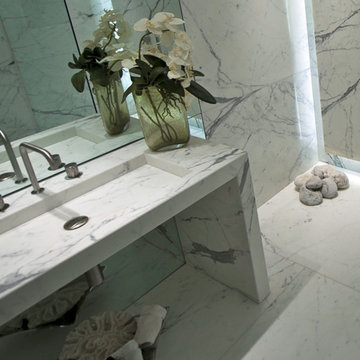
By using the latest 3D CNC, engraving, and water jet cutting technology, and the most amazing natural materials from around the world, the bespoke pieces we can create are really only limited by the imagination. We have been commissioned to fabricate various architectural and sculptural objects, including:
- Staircases (including cantilevered)
- Fireplaces and hearths
- Vanity tops, and solid stone basins
- Sculptures and plinths
- Baths and shower trays
- Table tops and console/credenza tops
- Columns, balustrades, cornices, quoins, door and window surrounds
- Seating and benches
- Bar tops and fascias
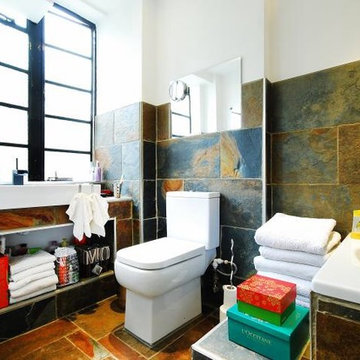
Cette photo montre une petite salle de bain principale moderne avec un plan vasque, un plan de toilette en calcaire, une baignoire posée, une douche d'angle, WC à poser, un carrelage multicolore, des dalles de pierre, un mur blanc et un sol en calcaire.
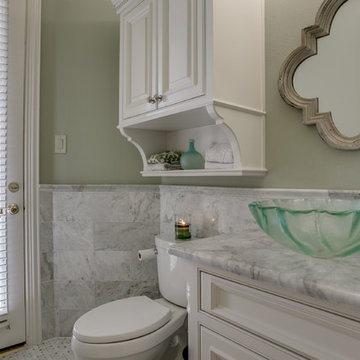
Cette photo montre une salle d'eau chic de taille moyenne avec un plan vasque, des portes de placard blanches, un plan de toilette en marbre, WC à poser, un carrelage gris, des dalles de pierre, un mur vert, un sol en carrelage de céramique, un placard en trompe-l'oeil et un sol gris.
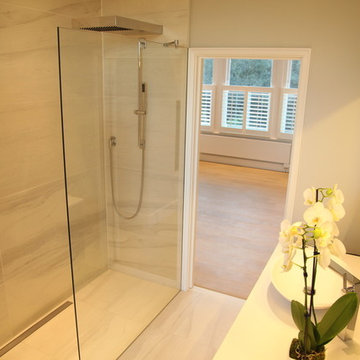
Architects in Fulham
As architects in Fulham Shape Architecture continue to design a large number of basement extensions in the Borough. At Stevenage Road we obtained planning permission for a large scale basement extension combined with side and rear extensions, pod room and complete internal refurbishment. This project followed on from a number we had recently completed in the ‘alphabet’ streets in Fulham.
Basement Extensions in London
Here the garden lightwell forms a striking element of the basement extension. Rather than being located across the width of the building as the lightwell has been in many other Fulham basement conversions, it is rotated such that it projects further into the basement interior and allows a studio/office space to be located at the garden end of the basement. These spaces give onto the lightwell and benefit from the light and aspect that it provides. As a basement extension the way in which the interior of this project integrates with the garden spaces is very successful.
Extensions in Fulham
This project involved side and rear extensions as part of the overall development. The side and rear extensions combine to create a spacious and light kitchen and dining space. Our experience of designing extensions in Fulham lies in the way in which these perimeter spaces bring light into the interior and enhance the visual and physical connections between inside and outside.
Fulham Pod Room
This is an example of another Fulham Pod Room that we have designed and built as part of a basement extension and whole house conversion project. Once more the addition of the pod room provides further welcome and well located accommodation to a project.
Basement Architects in London
Shape Architecture continues to design basement extensions in London, particularly in Fulham, Kensington and Westminster and throughout South-West London. As architects in London we undertake a building type such as basement extensions across a variety of boroughs and with various planning authorities and it is this breadth of experience that each project benefits from.
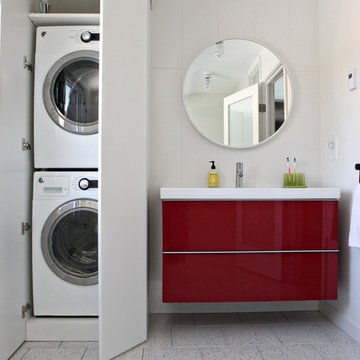
Studio Laguna Photography
Idée de décoration pour une grande salle de bain minimaliste avec un placard à porte vitrée, des portes de placard rouges, un carrelage blanc, des dalles de pierre, un mur blanc, un sol en carrelage de porcelaine, un plan de toilette en surface solide et un plan vasque.
Idée de décoration pour une grande salle de bain minimaliste avec un placard à porte vitrée, des portes de placard rouges, un carrelage blanc, des dalles de pierre, un mur blanc, un sol en carrelage de porcelaine, un plan de toilette en surface solide et un plan vasque.
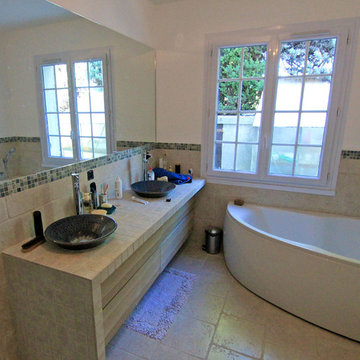
Agence Forvieux Architecture
Réalisation d'une grande salle de bain principale design en bois clair avec un placard avec porte à panneau surélevé, une baignoire d'angle, une douche à l'italienne, WC suspendus, un carrelage beige, des dalles de pierre, un mur blanc, un sol en marbre, un plan vasque et un plan de toilette en calcaire.
Réalisation d'une grande salle de bain principale design en bois clair avec un placard avec porte à panneau surélevé, une baignoire d'angle, une douche à l'italienne, WC suspendus, un carrelage beige, des dalles de pierre, un mur blanc, un sol en marbre, un plan vasque et un plan de toilette en calcaire.
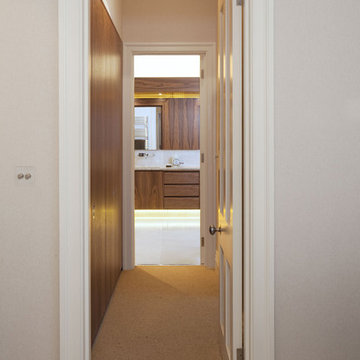
Cette photo montre une grande salle de bain principale chic en bois foncé avec un plan vasque, un placard à porte plane, un plan de toilette en marbre, une baignoire encastrée, une douche ouverte, WC suspendus, un carrelage beige, des dalles de pierre et un sol en marbre.
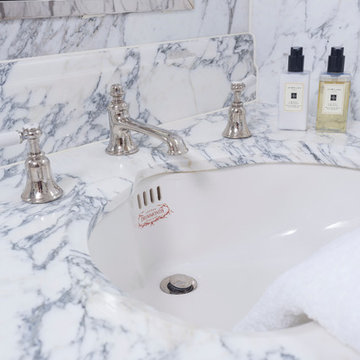
Photo Credit: Richard Gadsby
Designer: Thomson Carpenter
Featured in the April 2016 issue of Kitchens, Bedrooms & Bathrooms, this chic two-bedroom pied-à-terre in the heart of London took a full year to complete, but the final result was well worth the wait! "The aim was to create a feeling of comfort and to have a boutique hotel-like finish, and both bedrooms have access to their own shower room"
When this townhouse was bought by Roy & Florence Barker, it took a team of specialist builders almost a year to turn it into the property of their dreams. Designer Thomson Carpenter was enlisted to tranform the property into the ultimate London bolthole. The owners vision was to create a chic Parisian-style pied-à-terre but they were also happy to incorporate some contemporary elements. The property features lots of antiques as well as contemporary and custom made products such as reclaimed French marble from Bourgogne Stone and cabinetry by Plain English.
Drummonds Double Crake Vanity Basin with Arabescato marble and Carron Shower sit perfectly with the marble walls and floors of the master en suite. Thomson chose to use marble for the wall coverings and floor in order to create an opulent finish in the ensuite shower room. Detailed panelling can be found throughout the property which was inspired by the owners favourite hotel Le Bristol in Paris. The custom made Single Calder with Black Marquina oozes a character and Parisian appeal in the ensuite shower room.
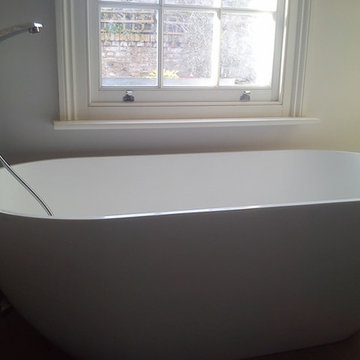
Réalisation d'une petite salle d'eau design avec un plan vasque, un placard à porte vitrée, des portes de placard blanches, un plan de toilette en carrelage, une baignoire sur pieds, une douche double, WC à poser, un carrelage gris, des dalles de pierre, un mur gris et un sol en marbre.
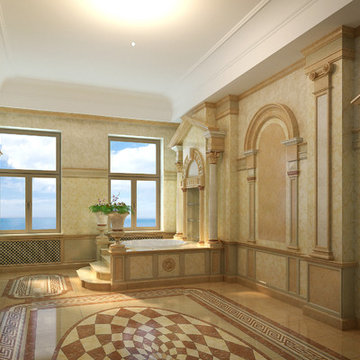
Bathroom
Réalisation d'une très grande douche en alcôve tradition pour enfant avec un placard en trompe-l'oeil, des portes de placard beiges, une baignoire posée, WC suspendus, un carrelage beige, des dalles de pierre, un mur beige, un sol en marbre, un plan vasque et un plan de toilette en marbre.
Réalisation d'une très grande douche en alcôve tradition pour enfant avec un placard en trompe-l'oeil, des portes de placard beiges, une baignoire posée, WC suspendus, un carrelage beige, des dalles de pierre, un mur beige, un sol en marbre, un plan vasque et un plan de toilette en marbre.
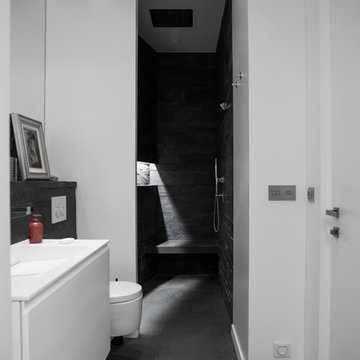
Architecte : Miriam Gassmann / Photographe : Stéphane Deroussent
Exemple d'une grande salle d'eau tendance avec un placard à porte affleurante, des portes de placard blanches, une douche à l'italienne, WC suspendus, un carrelage noir, des dalles de pierre, un mur blanc, un sol en carrelage de céramique, un plan vasque et un plan de toilette en surface solide.
Exemple d'une grande salle d'eau tendance avec un placard à porte affleurante, des portes de placard blanches, une douche à l'italienne, WC suspendus, un carrelage noir, des dalles de pierre, un mur blanc, un sol en carrelage de céramique, un plan vasque et un plan de toilette en surface solide.
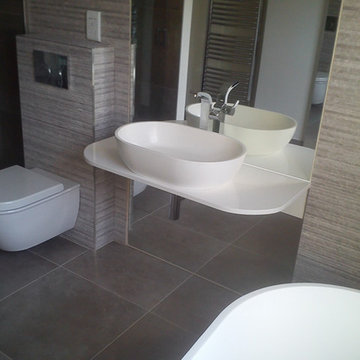
Cette image montre une petite salle d'eau design avec un plan vasque, un placard à porte vitrée, des portes de placard blanches, une baignoire sur pieds, une douche double, WC à poser, un carrelage gris, des dalles de pierre, un mur gris et un sol en marbre.
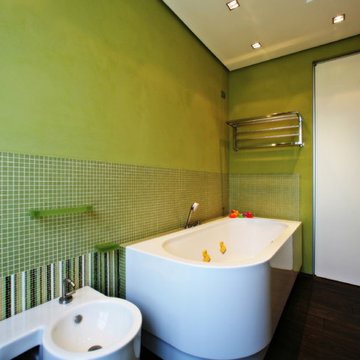
©Silvia Pietta Architetto
Cette image montre une salle de bain design en bois brun de taille moyenne pour enfant avec une baignoire d'angle, WC suspendus, des dalles de pierre, un mur vert, parquet foncé et un plan vasque.
Cette image montre une salle de bain design en bois brun de taille moyenne pour enfant avec une baignoire d'angle, WC suspendus, des dalles de pierre, un mur vert, parquet foncé et un plan vasque.
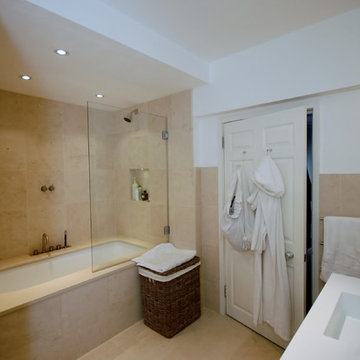
Full bathroom refurbishment. All in natural lime stone. underfloor heating, Vola taps and towel rail.
James Regan Construction Ltd
Idées déco pour une salle de bain principale contemporaine en bois foncé de taille moyenne avec un plan vasque, un placard à porte plane, un plan de toilette en surface solide, une baignoire sur pieds, un combiné douche/baignoire, WC suspendus, un carrelage beige, des dalles de pierre, un mur blanc et un sol en calcaire.
Idées déco pour une salle de bain principale contemporaine en bois foncé de taille moyenne avec un plan vasque, un placard à porte plane, un plan de toilette en surface solide, une baignoire sur pieds, un combiné douche/baignoire, WC suspendus, un carrelage beige, des dalles de pierre, un mur blanc et un sol en calcaire.
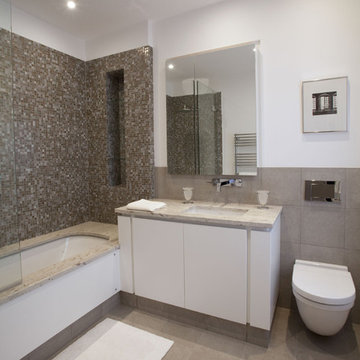
Inspiration pour une salle de bain traditionnelle de taille moyenne avec un plan vasque, un placard à porte plane, des portes de placard blanches, un plan de toilette en marbre, une baignoire encastrée, une douche ouverte, WC suspendus, un carrelage beige, des dalles de pierre et un sol en marbre.
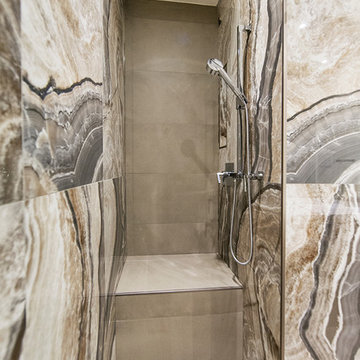
Idée de décoration pour une salle d'eau design de taille moyenne avec un placard à porte plane, des portes de placard marrons, une douche ouverte, WC suspendus, un carrelage beige, des dalles de pierre, un mur beige, un sol en carrelage de céramique, un plan vasque et un plan de toilette en marbre.
Idées déco de salles de bain avec des dalles de pierre et un plan vasque
5