Idées déco de salles de bain avec des dalles de pierre et une niche
Trier par :
Budget
Trier par:Populaires du jour
121 - 140 sur 268 photos
1 sur 3
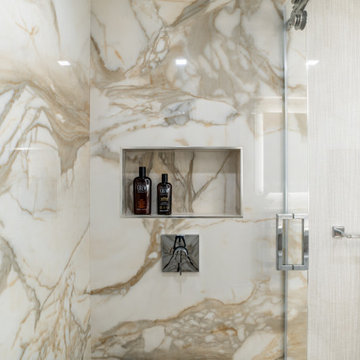
Innovative Design Build was hired to renovate a 2 bedroom 2 bathroom condo in the prestigious Symphony building in downtown Fort Lauderdale, Florida. The project included a full renovation of the kitchen, guest bathroom and primary bathroom. We also did small upgrades throughout the remainder of the property. The goal was to modernize the property using upscale finishes creating a streamline monochromatic space. The customization throughout this property is vast, including but not limited to: a hidden electrical panel, popup kitchen outlet with a stone top, custom kitchen cabinets and vanities. By using gorgeous finishes and quality products the client is sure to enjoy his home for years to come.
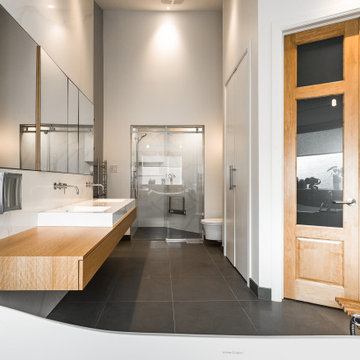
Cette image montre une grande douche en alcôve principale nordique en bois clair avec un placard à porte plane, une baignoire indépendante, WC suspendus, un carrelage blanc, des dalles de pierre, un mur gris, un sol en carrelage de céramique, un lavabo intégré, un plan de toilette en surface solide, un sol marron, une cabine de douche à porte coulissante, un plan de toilette blanc, une niche, meuble double vasque, meuble-lavabo suspendu et un plafond voûté.
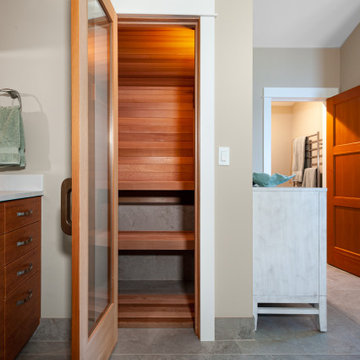
This master bath features some stunning slab wall in the shower and wainscot. The large format tile flooring transitions into pebbles for the shower flooring. Like the rest of the bathrooms this room features custom built vanities and includes full height linen cabinets. There was even a sauna added into this room.
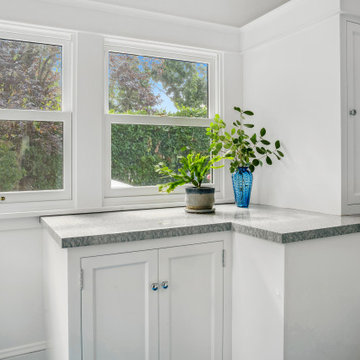
The owners of this beautiful 1908 NE Portland home wanted to breathe new life into their unfinished basement and dysfunctional main-floor bathroom and mudroom. Our goal was to create comfortable and practical spaces, while staying true to the preferences of the homeowners and age of the home.
The existing half bathroom and mudroom were situated in what was originally an enclosed back porch. The homeowners wanted to create a full bathroom on the main floor, along with a functional mudroom off the back entrance. Our team completely gutted the space, reframed the walls, leveled the flooring, and installed upgraded amenities, including a solid surface shower, custom cabinetry, blue tile and marmoleum flooring, and Marvin wood windows.
In the basement, we created a laundry room, designated workshop and utility space, and a comfortable family area to shoot pool. The renovated spaces are now up-to-code with insulated and finished walls, heating & cooling, epoxy flooring, and refurbished windows.
The newly remodeled spaces achieve the homeowner's desire for function, comfort, and to preserve the unique quality & character of their 1908 residence.
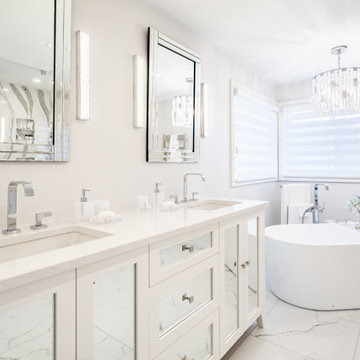
Exemple d'une grande salle de bain principale moderne avec un placard à porte vitrée, des portes de placard blanches, une baignoire indépendante, une douche à l'italienne, WC à poser, un carrelage blanc, des dalles de pierre, un mur blanc, un sol en carrelage de porcelaine, un lavabo encastré, un plan de toilette en quartz modifié, un sol blanc, une cabine de douche à porte battante, un plan de toilette blanc, une niche, meuble double vasque et meuble-lavabo sur pied.
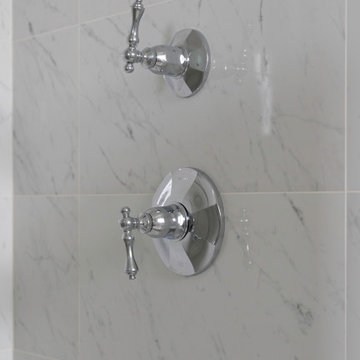
This home was completely remodelled with high end stainless steel appliances, custom millwork cabinets, new hardwood flooring throughout, and new fixtures.
The updated home is now a bright, inviting space to entertain and create new memories in.
The renovation continued into the living, dining, and entry areas as well as the upstairs bedrooms and master bathroom. A large barn door was installed in the upstairs master bedroom to conceal the walk in closet.
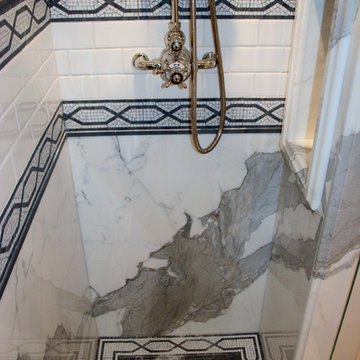
1920s-style Calacatta Oro marble shower with marble mosaic and ceramic tile accents. The marble pieces were carefully cut so that the veining flows smoothly— even at the doorway and built-in shampoo niche.
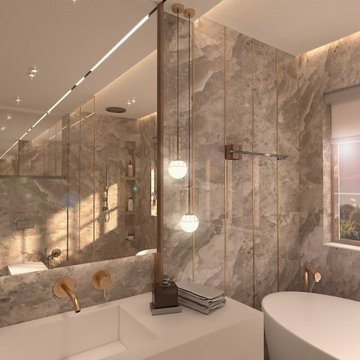
Exemple d'une grande salle de bain principale tendance avec un placard à porte plane, des portes de placard blanches, une baignoire indépendante, un combiné douche/baignoire, WC à poser, un carrelage beige, des dalles de pierre, un mur gris, un sol en marbre, un lavabo suspendu, un plan de toilette en surface solide, un sol gris, une cabine de douche à porte battante, un plan de toilette blanc, une niche, meuble simple vasque, meuble-lavabo encastré et un plafond décaissé.
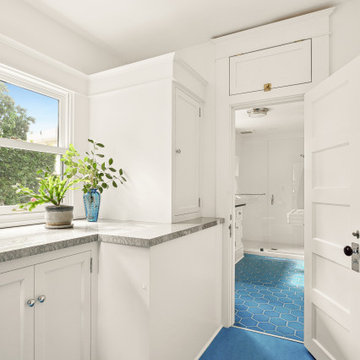
The owners of this beautiful 1908 NE Portland home wanted to breathe new life into their unfinished basement and dysfunctional main-floor bathroom and mudroom. Our goal was to create comfortable and practical spaces, while staying true to the preferences of the homeowners and age of the home.
The existing half bathroom and mudroom were situated in what was originally an enclosed back porch. The homeowners wanted to create a full bathroom on the main floor, along with a functional mudroom off the back entrance. Our team completely gutted the space, reframed the walls, leveled the flooring, and installed upgraded amenities, including a solid surface shower, custom cabinetry, blue tile and marmoleum flooring, and Marvin wood windows.
In the basement, we created a laundry room, designated workshop and utility space, and a comfortable family area to shoot pool. The renovated spaces are now up-to-code with insulated and finished walls, heating & cooling, epoxy flooring, and refurbished windows.
The newly remodeled spaces achieve the homeowner's desire for function, comfort, and to preserve the unique quality & character of their 1908 residence.
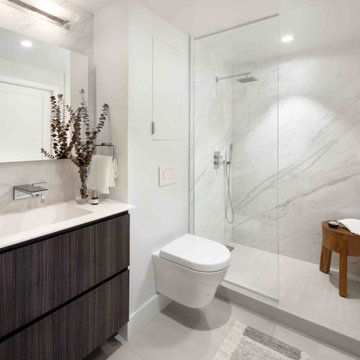
Idée de décoration pour une douche en alcôve design en bois foncé avec un placard à porte plane, WC suspendus, des dalles de pierre, un mur blanc, un sol en carrelage de porcelaine, un plan de toilette en surface solide, un sol gris, aucune cabine, un plan de toilette blanc, une niche, meuble simple vasque et meuble-lavabo suspendu.
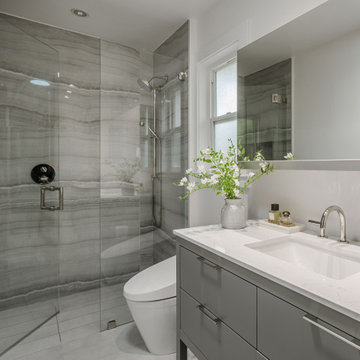
Exemple d'une salle de bain tendance avec un placard à porte plane, des portes de placard grises, WC à poser, un carrelage multicolore, des dalles de pierre, un mur blanc, un sol en carrelage de porcelaine, un lavabo encastré, un plan de toilette en quartz modifié, un sol blanc, une cabine de douche à porte battante, un plan de toilette blanc, une niche et meuble-lavabo sur pied.
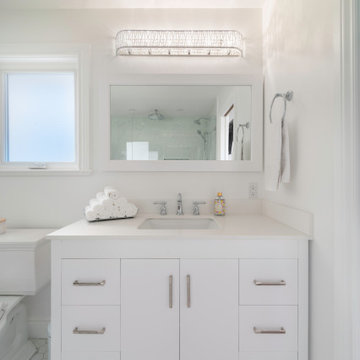
This home was completely remodelled with high end stainless steel appliances, custom millwork cabinets, new hardwood flooring throughout, and new fixtures.
The updated home is now a bright, inviting space to entertain and create new memories in.
The renovation continued into the living, dining, and entry areas as well as the upstairs bedrooms and master bathroom. A large barn door was installed in the upstairs master bedroom to conceal the walk in closet.
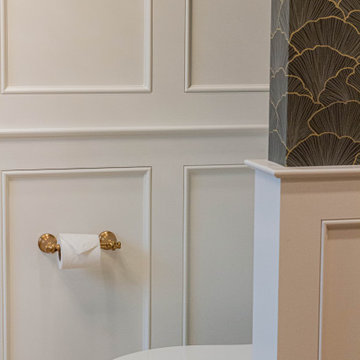
Exemple d'une grande salle de bain principale chic en bois clair avec un placard à porte affleurante, une baignoire indépendante, une douche à l'italienne, WC séparés, un carrelage blanc, des dalles de pierre, un mur gris, un sol en carrelage de porcelaine, un lavabo encastré, un plan de toilette en quartz modifié, un sol beige, une cabine de douche à porte battante, un plan de toilette blanc, une niche, meuble double vasque, meuble-lavabo encastré et du lambris.
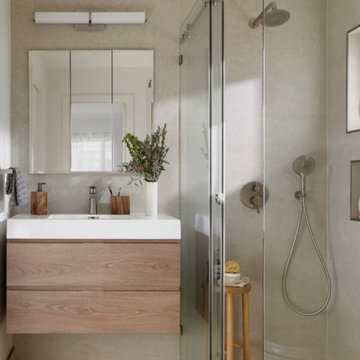
Inspiration pour une petite salle d'eau minimaliste avec un placard à porte plane, des portes de placard marrons, une douche à l'italienne, un carrelage beige, des dalles de pierre, un sol en ardoise, un lavabo intégré, un plan de toilette en quartz modifié, un sol beige, une cabine de douche à porte coulissante, un plan de toilette blanc, une niche, meuble simple vasque et meuble-lavabo suspendu.
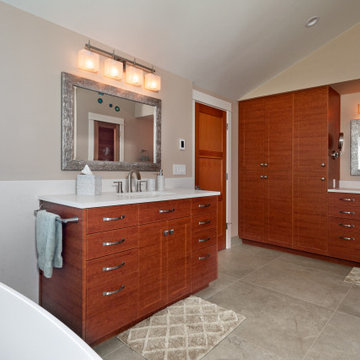
This master bath features some stunning slab wall in the shower and wainscot. The large format tile flooring transitions into pebbles for the shower flooring. Like the rest of the bathrooms this room features custom built vanities and includes full height linen cabinets. There was even a sauna added into this room.
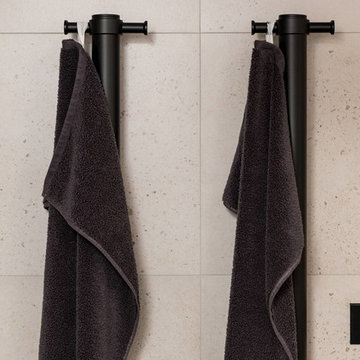
Clever tile and tapware choices combine to achieve an elegant interpretation of an 'industrial-style' bathroom. Note the clever design for the shaving cabinets, which also add light and a luxurious touch to the whole look, handy niches for storage and display, as well as the practical addition of a laundry basket to ensure the bathroom remains uncluttered at all times. The double showers and vanity allow for a relaxed toillette for both users.
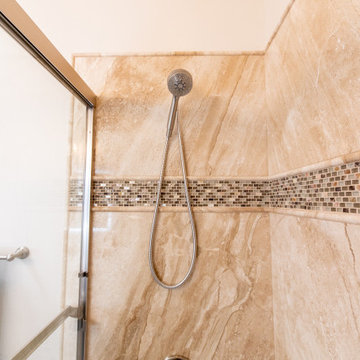
Réalisation d'une salle d'eau tradition en bois foncé de taille moyenne avec un placard à porte shaker, une baignoire en alcôve, un combiné douche/baignoire, WC à poser, un carrelage multicolore, des dalles de pierre, un mur blanc, un sol en vinyl, un plan de toilette en surface solide, un sol multicolore, une cabine de douche à porte coulissante, un plan de toilette blanc, une niche, meuble simple vasque, meuble-lavabo encastré et un lavabo encastré.
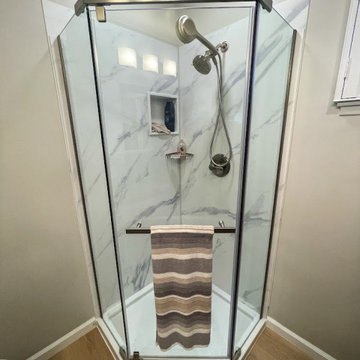
San Carlos Master Bath Corner Shower
Exemple d'une petite salle de bain principale chic avec un placard à porte shaker, des portes de placard blanches, une douche d'angle, WC séparés, un carrelage blanc, des dalles de pierre, un mur gris, sol en stratifié, un lavabo encastré, un plan de toilette en quartz modifié, un sol marron, une cabine de douche à porte battante, un plan de toilette gris, une niche, meuble simple vasque et meuble-lavabo encastré.
Exemple d'une petite salle de bain principale chic avec un placard à porte shaker, des portes de placard blanches, une douche d'angle, WC séparés, un carrelage blanc, des dalles de pierre, un mur gris, sol en stratifié, un lavabo encastré, un plan de toilette en quartz modifié, un sol marron, une cabine de douche à porte battante, un plan de toilette gris, une niche, meuble simple vasque et meuble-lavabo encastré.
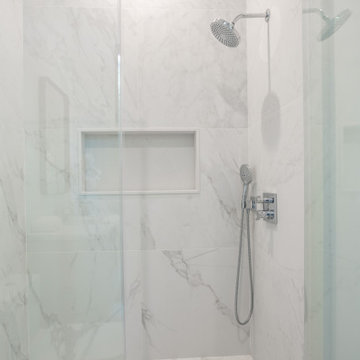
Guest bathroom shower with spacious modern layout.
Cette photo montre une grande salle de bain moderne pour enfant avec un placard à porte plane, WC à poser, des dalles de pierre, un lavabo encastré, un plan de toilette en marbre, une niche, meuble simple vasque et meuble-lavabo encastré.
Cette photo montre une grande salle de bain moderne pour enfant avec un placard à porte plane, WC à poser, des dalles de pierre, un lavabo encastré, un plan de toilette en marbre, une niche, meuble simple vasque et meuble-lavabo encastré.
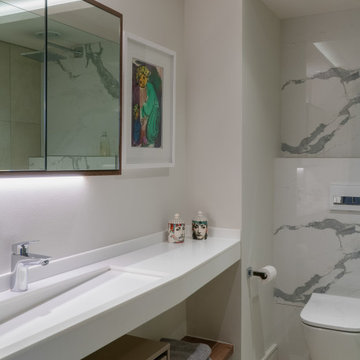
Bathroom
Réalisation d'une salle d'eau design de taille moyenne avec un placard sans porte, des portes de placard marrons, WC suspendus, un carrelage blanc, des dalles de pierre, un mur blanc, un sol en carrelage de porcelaine, un plan de toilette en quartz modifié, un sol marron, un plan de toilette blanc, une niche, meuble simple vasque et meuble-lavabo encastré.
Réalisation d'une salle d'eau design de taille moyenne avec un placard sans porte, des portes de placard marrons, WC suspendus, un carrelage blanc, des dalles de pierre, un mur blanc, un sol en carrelage de porcelaine, un plan de toilette en quartz modifié, un sol marron, un plan de toilette blanc, une niche, meuble simple vasque et meuble-lavabo encastré.
Idées déco de salles de bain avec des dalles de pierre et une niche
7