Idées déco de salles de bain avec des dalles de pierre
Trier par :
Budget
Trier par:Populaires du jour
161 - 180 sur 1 611 photos
1 sur 3

A complete re-fit was performed in the bathroom, re-working the layout to create an efficient use of a small bathroom space.
The design features a stunning light pink onyx marble to the walls, floors & ceiling. Taking advantage of onyx's transparent qualities, hidden lighting was installed above the ceiling slabs, to create a warm glow to the ceiling. This creates an illusion of space, with the added bonus of a relaxing place to end the day.
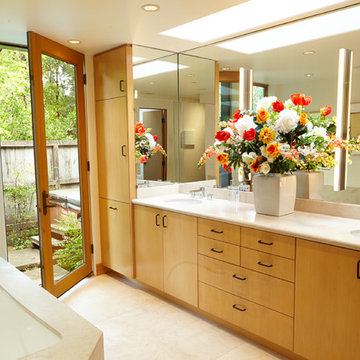
Brian Mahany photographer
The floors and counters and tub surround are slab limestone. The door goes out to a secret garden and hot tub.
Cette image montre une salle de bain principale design en bois clair avec un placard à porte plane, une baignoire encastrée, une douche ouverte, WC à poser, un carrelage beige, des dalles de pierre, un mur blanc, un sol en calcaire, un lavabo encastré et un plan de toilette en calcaire.
Cette image montre une salle de bain principale design en bois clair avec un placard à porte plane, une baignoire encastrée, une douche ouverte, WC à poser, un carrelage beige, des dalles de pierre, un mur blanc, un sol en calcaire, un lavabo encastré et un plan de toilette en calcaire.
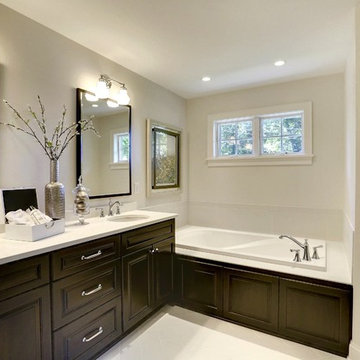
Aménagement d'une salle de bain principale classique en bois foncé de taille moyenne avec un placard avec porte à panneau surélevé, une baignoire d'angle, une douche d'angle, WC à poser, un carrelage blanc, des dalles de pierre, un mur beige, un sol en carrelage de céramique, un lavabo posé et un plan de toilette en surface solide.
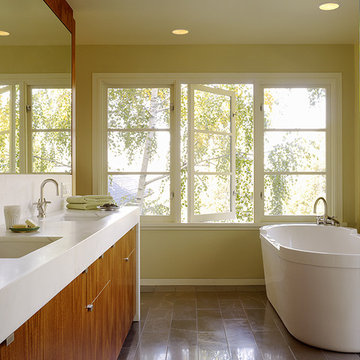
This project combines the original bedroom, small bathroom and closets into a single, open and light-filled space. Once stripped to its exterior walls, we inserted back into the center of the space a single freestanding cabinetry piece that organizes movement around the room. This mahogany “box” creates a headboard for the bed, the vanity for the bath, and conceals a walk-in closet and powder room inside. While the detailing is not traditional, we preserved the traditional feel of the home through a warm and rich material palette and the re-conception of the space as a garden room.
Photography: Matthew Millman
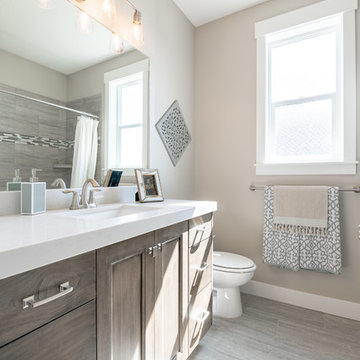
Aménagement d'une salle de bain campagne de taille moyenne pour enfant avec un placard à porte plane, des portes de placard grises, une baignoire en alcôve, une douche ouverte, un carrelage beige, des dalles de pierre, un lavabo encastré, un plan de toilette en quartz modifié, une cabine de douche avec un rideau et un plan de toilette blanc.
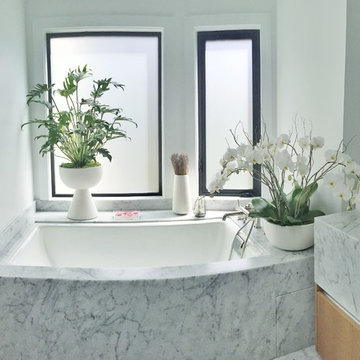
Architectural Pottery with a matte white finish fill with a sculptural philodendron and a bowl full of orchids.
Idée de décoration pour une salle de bain principale minimaliste de taille moyenne avec un placard en trompe-l'oeil, des portes de placard blanches, un carrelage blanc, des dalles de pierre, un mur blanc, un sol en marbre et un plan de toilette en marbre.
Idée de décoration pour une salle de bain principale minimaliste de taille moyenne avec un placard en trompe-l'oeil, des portes de placard blanches, un carrelage blanc, des dalles de pierre, un mur blanc, un sol en marbre et un plan de toilette en marbre.
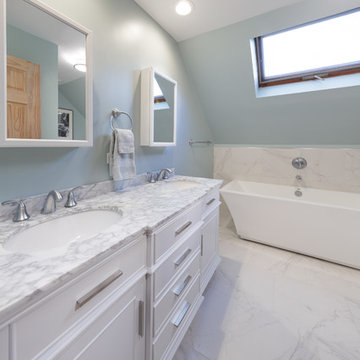
This master bathroom renovation features a walk-in shower complete with a shower bench and a large, rectangular niche, a soaking tub with a new wall mount faucet, a newly placed toilet with a glass shelf behind it, a white double sink vanity with a marble countertop, and white and pale blue paint. This master bathroom now exudes a spacious, open, and clean feel, ideal for these homeowners.
Other additions to this bathroom include recessed lighting, new high-pressure exhaust fan, new 16’x16 tile’ flooring and up wall bath tub backsplash, medicine cabinet, and skylight.
Project designed by Skokie renovation firm, Chi Renovation & Design. They serve the Chicagoland area, and it's surrounding suburbs, with an emphasis on the North Side and North Shore. You'll find their work from the Loop through Lincoln Park, Skokie, Evanston, Wilmette, and all of the way up to Lake Forest.
For more about Chi Renovation & Design, click here: https://www.chirenovation.com/
To learn more about this project, click here: https://www.chirenovation.com/portfolio/lakeview-master-bathroom/
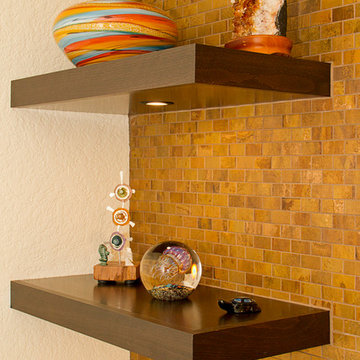
Photography by Jeffrey Volker
Aménagement d'une salle de bain principale contemporaine en bois foncé de taille moyenne avec un placard à porte plane, une douche à l'italienne, WC à poser, un carrelage beige, des dalles de pierre, un mur gris, un sol en carrelage de porcelaine, un lavabo encastré et un plan de toilette en granite.
Aménagement d'une salle de bain principale contemporaine en bois foncé de taille moyenne avec un placard à porte plane, une douche à l'italienne, WC à poser, un carrelage beige, des dalles de pierre, un mur gris, un sol en carrelage de porcelaine, un lavabo encastré et un plan de toilette en granite.
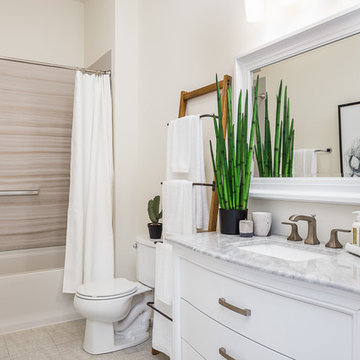
Tone on tone neutrals and mixed materials keep this bathroom feeling fresh and bright.
Photo: Kerry Bern www.prepiowa.com
Cette photo montre une salle de bain chic de taille moyenne avec un placard en trompe-l'oeil, des portes de placard blanches, une baignoire en alcôve, un combiné douche/baignoire, WC à poser, un carrelage gris, des dalles de pierre, un mur blanc, un sol en carrelage de céramique, un lavabo encastré, un plan de toilette en marbre, un sol gris et une cabine de douche avec un rideau.
Cette photo montre une salle de bain chic de taille moyenne avec un placard en trompe-l'oeil, des portes de placard blanches, une baignoire en alcôve, un combiné douche/baignoire, WC à poser, un carrelage gris, des dalles de pierre, un mur blanc, un sol en carrelage de céramique, un lavabo encastré, un plan de toilette en marbre, un sol gris et une cabine de douche avec un rideau.
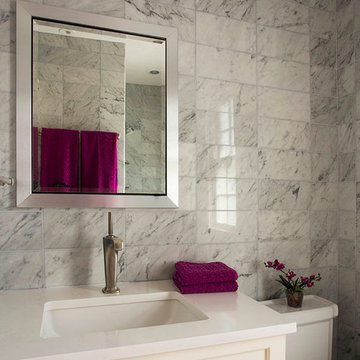
Heidi Pribell Interiors puts a fresh twist on classic design serving the major Boston metro area. By blending grandeur with bohemian flair, Heidi creates inviting interiors with an elegant and sophisticated appeal. Confident in mixing eras, style and color, she brings her expertise and love of antiques, art and objects to every project.
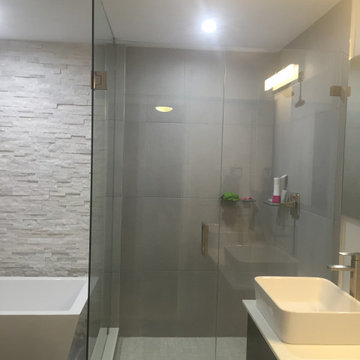
Inspiration pour une salle de bain principale et grise et blanche design de taille moyenne avec un placard à porte shaker, des portes de placard noires, une baignoire indépendante, un espace douche bain, WC à poser, un carrelage gris, des dalles de pierre, un mur gris, sol en béton ciré, une vasque, un plan de toilette en quartz, un sol gris, une cabine de douche à porte battante, un plan de toilette blanc, meuble double vasque, meuble-lavabo sur pied et un plafond décaissé.

This bathroom has a lot of storage space and yet is very simple in design.
CLPM project manager tip - recessed shelves and cabinets work well but do make sure you plan ahead for future maintenance by making cisterns etc accessible without destroying your lovely bathroom!
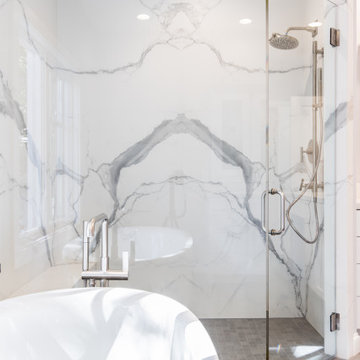
Réalisation d'une salle de bain principale design de taille moyenne avec des portes de placard blanches, une baignoire indépendante, une douche ouverte, WC à poser, un carrelage blanc, des dalles de pierre, un mur gris, un lavabo encastré, un plan de toilette en granite, un sol gris, aucune cabine, un plan de toilette blanc, des toilettes cachées et meuble double vasque.
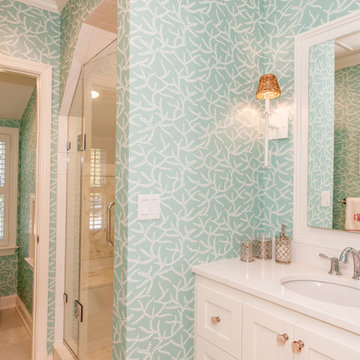
Susie Soleimani Photography
Exemple d'une petite douche en alcôve bord de mer pour enfant avec un lavabo encastré, un placard avec porte à panneau encastré, des portes de placard blanches, un plan de toilette en granite, WC à poser, un carrelage beige, des dalles de pierre, un mur vert et un sol en marbre.
Exemple d'une petite douche en alcôve bord de mer pour enfant avec un lavabo encastré, un placard avec porte à panneau encastré, des portes de placard blanches, un plan de toilette en granite, WC à poser, un carrelage beige, des dalles de pierre, un mur vert et un sol en marbre.
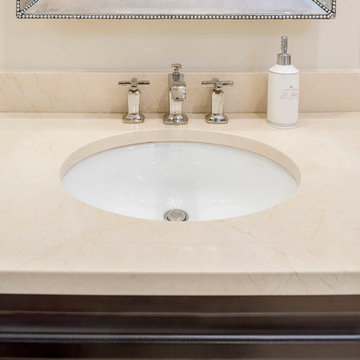
Crema Marfil Mable Slab countertop with under mount sink.
RAHokanson Photography
Cette photo montre une grande salle de bain principale chic en bois foncé avec un lavabo encastré, un placard avec porte à panneau surélevé, un plan de toilette en marbre, une baignoire encastrée, une douche d'angle, un carrelage beige, des dalles de pierre, un mur beige et un sol en marbre.
Cette photo montre une grande salle de bain principale chic en bois foncé avec un lavabo encastré, un placard avec porte à panneau surélevé, un plan de toilette en marbre, une baignoire encastrée, une douche d'angle, un carrelage beige, des dalles de pierre, un mur beige et un sol en marbre.
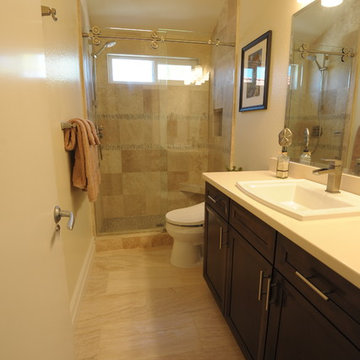
This contemporary bathroom has style & functionality. Featuring a barn-door style shower door with stainless steel finish plus vertical stacked stone liner in shower. The custom stone mosaic enhances the space with style & also creates the perfect non-slip shower floor. A handshower on wallbar gives the homeowner flexibility for multiple height users. The cantilever corner bench gives seating without giving up footprint. Beautiful Haiku Silestone is durable for daily use. The lovely channel faucet creates a spa like feel for the space.
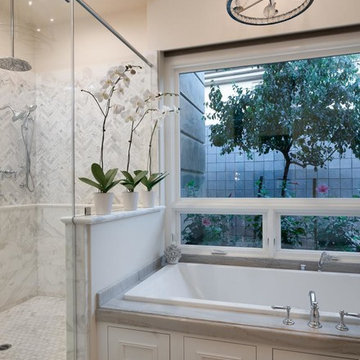
Master Bath Soaking Garden Tub and Shower
Réalisation d'une salle de bain principale tradition de taille moyenne avec un placard avec porte à panneau surélevé, des portes de placard blanches, une baignoire d'angle, un combiné douche/baignoire, WC à poser, un carrelage beige, des dalles de pierre, un mur beige, un sol en carrelage de céramique, un lavabo posé et un plan de toilette en surface solide.
Réalisation d'une salle de bain principale tradition de taille moyenne avec un placard avec porte à panneau surélevé, des portes de placard blanches, une baignoire d'angle, un combiné douche/baignoire, WC à poser, un carrelage beige, des dalles de pierre, un mur beige, un sol en carrelage de céramique, un lavabo posé et un plan de toilette en surface solide.
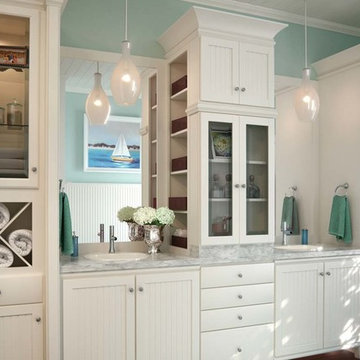
Coastal/Beach style bathroom, Waypoint T06 Thermofoil Cabinets - Waypoint Hardware in brushed nickel. Drop in sink with Marble countertops
Cette photo montre une grande salle de bain principale bord de mer avec un lavabo posé, un placard à porte shaker, des portes de placard blanches, un plan de toilette en marbre, une baignoire posée, une douche d'angle, WC à poser, des dalles de pierre et un mur vert.
Cette photo montre une grande salle de bain principale bord de mer avec un lavabo posé, un placard à porte shaker, des portes de placard blanches, un plan de toilette en marbre, une baignoire posée, une douche d'angle, WC à poser, des dalles de pierre et un mur vert.

Full Master Bathroom remodel. Ivory Travertine, Stained American Cherry cabinets and granite counter tops.
Inspiration pour une grande douche en alcôve principale traditionnelle en bois brun avec un placard en trompe-l'oeil, une baignoire posée, WC à poser, un carrelage beige, des dalles de pierre, un mur beige, un sol en travertin, un lavabo posé et un plan de toilette en surface solide.
Inspiration pour une grande douche en alcôve principale traditionnelle en bois brun avec un placard en trompe-l'oeil, une baignoire posée, WC à poser, un carrelage beige, des dalles de pierre, un mur beige, un sol en travertin, un lavabo posé et un plan de toilette en surface solide.
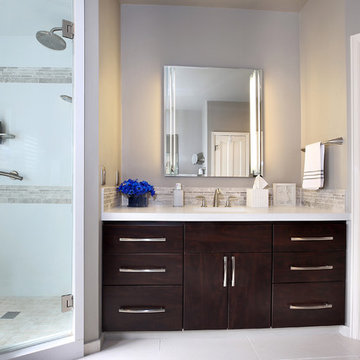
Cette image montre une douche en alcôve principale design en bois foncé de taille moyenne avec un placard à porte plane, un carrelage blanc, des dalles de pierre, un mur gris, un sol en carrelage de porcelaine, un lavabo encastré, un plan de toilette en quartz modifié, un sol blanc et une cabine de douche à porte battante.
Idées déco de salles de bain avec des dalles de pierre
9