Idées déco de salles de bain avec des dalles de pierre
Trier par :
Budget
Trier par:Populaires du jour
1 - 20 sur 1 513 photos
1 sur 3

His and her vanities with corner makeup table. The stone tops are 3cm Carrara Grigio natural quartz milled to 2cm with an eased edge and 4" backsplash. Photo by Mike Kaskel.

Aménagement d'une grande salle de bain principale contemporaine en bois clair avec un placard à porte plane, une baignoire indépendante, une douche double, un carrelage blanc, des dalles de pierre, un mur blanc, parquet clair, un lavabo encastré, une cabine de douche à porte battante, un plan de toilette blanc, WC à poser, un plan de toilette en marbre et un sol beige.

Cette image montre une grande salle de bain principale traditionnelle avec un placard à porte shaker, des portes de placard blanches, une baignoire encastrée, une douche d'angle, un carrelage noir et blanc, un carrelage gris, des dalles de pierre, un mur gris, un sol en bois brun, un lavabo encastré, un plan de toilette en marbre, un sol marron et une cabine de douche à porte battante.

Bruce Damonte
Inspiration pour une grande salle de bain principale minimaliste en bois foncé avec un lavabo intégré, un placard à porte plane, un plan de toilette en quartz modifié, une baignoire indépendante, une douche ouverte, WC suspendus, un carrelage gris, des dalles de pierre, un mur gris et un sol en marbre.
Inspiration pour une grande salle de bain principale minimaliste en bois foncé avec un lavabo intégré, un placard à porte plane, un plan de toilette en quartz modifié, une baignoire indépendante, une douche ouverte, WC suspendus, un carrelage gris, des dalles de pierre, un mur gris et un sol en marbre.
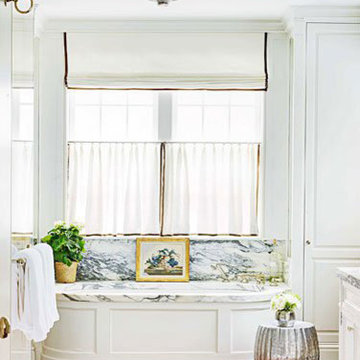
Elegant formal master bath with beautiful marble stone at tub and vanity top. White paneled walls and wood floor are formal but comfortable. Interior design by Markham Roberts.
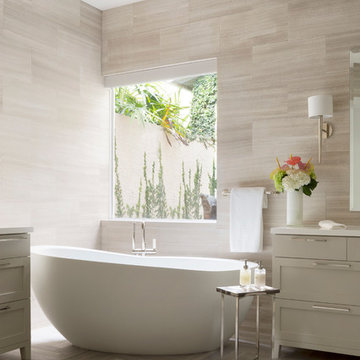
Aménagement d'une salle de bain principale contemporaine de taille moyenne avec un placard à porte shaker, des portes de placard grises, un plan de toilette en surface solide, une baignoire indépendante, un carrelage beige, des dalles de pierre et un sol en marbre.
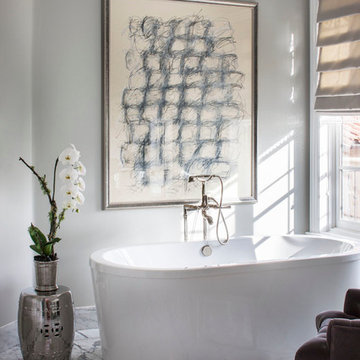
Pasadena Transitional Style Italian Revival Master Bathroom Detail designed by On Madison. Photography by Grey Crawford.
Exemple d'une salle de bain principale chic avec un plan de toilette en marbre, une baignoire indépendante, un mur gris, un sol en marbre et des dalles de pierre.
Exemple d'une salle de bain principale chic avec un plan de toilette en marbre, une baignoire indépendante, un mur gris, un sol en marbre et des dalles de pierre.
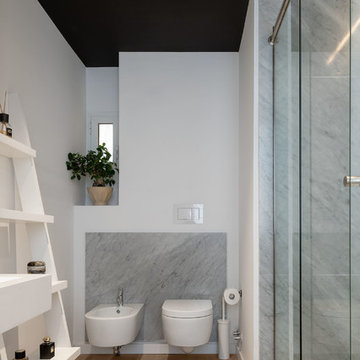
Il bagno padronale ha le zone umide rivestite in lastre di marmo di Carrara, realizzate su misura.
| Foto di Filippo Vinardi |
Cette photo montre une douche en alcôve principale tendance de taille moyenne avec un placard sans porte, un carrelage gris, des dalles de pierre, un mur blanc, une cabine de douche à porte battante, un bidet et un sol marron.
Cette photo montre une douche en alcôve principale tendance de taille moyenne avec un placard sans porte, un carrelage gris, des dalles de pierre, un mur blanc, une cabine de douche à porte battante, un bidet et un sol marron.

There's nothing I can say that this photo doesn't say better (about bathrooms, at least).
Idée de décoration pour une salle de bain principale design de taille moyenne avec un placard à porte plane, des portes de placard blanches, des dalles de pierre, un mur gris, un sol en ardoise, un lavabo encastré, un plan de toilette en marbre, un sol gris, une baignoire encastrée, une douche d'angle et une cabine de douche à porte battante.
Idée de décoration pour une salle de bain principale design de taille moyenne avec un placard à porte plane, des portes de placard blanches, des dalles de pierre, un mur gris, un sol en ardoise, un lavabo encastré, un plan de toilette en marbre, un sol gris, une baignoire encastrée, une douche d'angle et une cabine de douche à porte battante.

A masterpiece of light and design, this gorgeous Beverly Hills contemporary is filled with incredible moments, offering the perfect balance of intimate corners and open spaces.
A large driveway with space for ten cars is complete with a contemporary fountain wall that beckons guests inside. An amazing pivot door opens to an airy foyer and light-filled corridor with sliding walls of glass and high ceilings enhancing the space and scale of every room. An elegant study features a tranquil outdoor garden and faces an open living area with fireplace. A formal dining room spills into the incredible gourmet Italian kitchen with butler’s pantry—complete with Miele appliances, eat-in island and Carrara marble countertops—and an additional open living area is roomy and bright. Two well-appointed powder rooms on either end of the main floor offer luxury and convenience.
Surrounded by large windows and skylights, the stairway to the second floor overlooks incredible views of the home and its natural surroundings. A gallery space awaits an owner’s art collection at the top of the landing and an elevator, accessible from every floor in the home, opens just outside the master suite. Three en-suite guest rooms are spacious and bright, all featuring walk-in closets, gorgeous bathrooms and balconies that open to exquisite canyon views. A striking master suite features a sitting area, fireplace, stunning walk-in closet with cedar wood shelving, and marble bathroom with stand-alone tub. A spacious balcony extends the entire length of the room and floor-to-ceiling windows create a feeling of openness and connection to nature.
A large grassy area accessible from the second level is ideal for relaxing and entertaining with family and friends, and features a fire pit with ample lounge seating and tall hedges for privacy and seclusion. Downstairs, an infinity pool with deck and canyon views feels like a natural extension of the home, seamlessly integrated with the indoor living areas through sliding pocket doors.
Amenities and features including a glassed-in wine room and tasting area, additional en-suite bedroom ideal for staff quarters, designer fixtures and appliances and ample parking complete this superb hillside retreat.
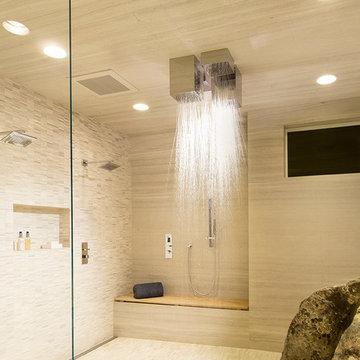
DomovID
Exemple d'une grande salle de bain principale tendance avec des dalles de pierre, un espace douche bain, WC séparés, un carrelage beige, un mur beige, un sol en carrelage de porcelaine, un sol gris et aucune cabine.
Exemple d'une grande salle de bain principale tendance avec des dalles de pierre, un espace douche bain, WC séparés, un carrelage beige, un mur beige, un sol en carrelage de porcelaine, un sol gris et aucune cabine.
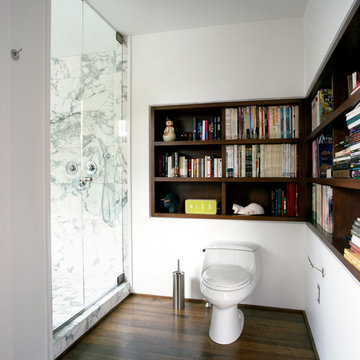
Stephen Lee
Inspiration pour une grande douche en alcôve principale design en bois foncé avec WC à poser, un mur blanc, parquet foncé, un placard sans porte et des dalles de pierre.
Inspiration pour une grande douche en alcôve principale design en bois foncé avec WC à poser, un mur blanc, parquet foncé, un placard sans porte et des dalles de pierre.

Closeup of the bathtub area.
Idée de décoration pour une très grande salle de bain principale et blanche et bois design en bois clair avec un placard à porte plane, une baignoire indépendante, une douche double, WC suspendus, un carrelage multicolore, des dalles de pierre, un mur blanc, un sol en carrelage de porcelaine, un lavabo encastré, un plan de toilette en marbre, un sol gris, une cabine de douche à porte battante, un plan de toilette gris, des toilettes cachées, meuble double vasque, meuble-lavabo suspendu et un plafond décaissé.
Idée de décoration pour une très grande salle de bain principale et blanche et bois design en bois clair avec un placard à porte plane, une baignoire indépendante, une douche double, WC suspendus, un carrelage multicolore, des dalles de pierre, un mur blanc, un sol en carrelage de porcelaine, un lavabo encastré, un plan de toilette en marbre, un sol gris, une cabine de douche à porte battante, un plan de toilette gris, des toilettes cachées, meuble double vasque, meuble-lavabo suspendu et un plafond décaissé.

Modern white bathroom has curbless, doorless shower enabling wheel chair accessibility. White stone walls and floor contrast with the dark footed vanity for a blend of traditional and contemporary. Winnetka Il bathroom remodel by Benvenuti and Stein.
Photography- Norman Sizemore

This spacious bathroom renovation was featured on Houzz. The toilet and shower stalls are separated and offer privacy using frosted glass doors and divider walls. The light color floor, walls and ceiling make this space feel even larger, while keeping it light and clean.

Inspiration pour une salle de bain principale asiatique en bois brun de taille moyenne avec un placard à porte plane, un bain japonais, un combiné douche/baignoire, WC suspendus, un carrelage noir, des dalles de pierre, un mur blanc, un sol en bois brun, un lavabo encastré et un plan de toilette en bois.

Open concept bathroom with large window, wood ceiling modern, tiled walls, Luna tub filler.
Exemple d'une très grande salle de bain principale moderne en bois clair avec un placard à porte plane, une baignoire indépendante, une douche à l'italienne, WC suspendus, un carrelage gris, des dalles de pierre, un mur gris, un sol en carrelage de porcelaine, une grande vasque, un plan de toilette en marbre, un sol beige, aucune cabine, un plan de toilette blanc, un banc de douche, meuble double vasque, meuble-lavabo encastré et un plafond en lambris de bois.
Exemple d'une très grande salle de bain principale moderne en bois clair avec un placard à porte plane, une baignoire indépendante, une douche à l'italienne, WC suspendus, un carrelage gris, des dalles de pierre, un mur gris, un sol en carrelage de porcelaine, une grande vasque, un plan de toilette en marbre, un sol beige, aucune cabine, un plan de toilette blanc, un banc de douche, meuble double vasque, meuble-lavabo encastré et un plafond en lambris de bois.
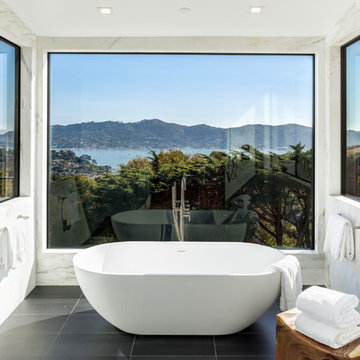
Idée de décoration pour une grande salle de bain principale design avec une baignoire indépendante, un carrelage blanc, des dalles de pierre, un sol en carrelage de porcelaine et un sol noir.

Soft white coloured modern bathroom
Exemple d'une très grande salle de bain moderne avec un espace douche bain, un carrelage blanc, des dalles de pierre, un mur blanc, un sol en carrelage de terre cuite, un sol blanc, une cabine de douche à porte battante, un banc de douche, un plafond décaissé et hammam.
Exemple d'une très grande salle de bain moderne avec un espace douche bain, un carrelage blanc, des dalles de pierre, un mur blanc, un sol en carrelage de terre cuite, un sol blanc, une cabine de douche à porte battante, un banc de douche, un plafond décaissé et hammam.
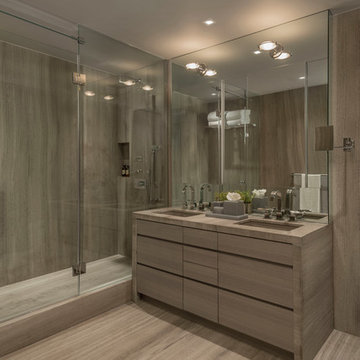
Peter Margonelli
Idée de décoration pour une grande douche en alcôve principale design en bois brun avec un placard en trompe-l'oeil, un carrelage beige, des dalles de pierre, un mur beige, un sol en calcaire, un lavabo encastré, un plan de toilette en marbre et un sol beige.
Idée de décoration pour une grande douche en alcôve principale design en bois brun avec un placard en trompe-l'oeil, un carrelage beige, des dalles de pierre, un mur beige, un sol en calcaire, un lavabo encastré, un plan de toilette en marbre et un sol beige.
Idées déco de salles de bain avec des dalles de pierre
1