Idées déco de salles de bain avec des plaques de verre et du carrelage en travertin
Trier par :
Budget
Trier par:Populaires du jour
1 - 20 sur 6 166 photos
1 sur 3

Idées déco pour une petite salle de bain campagne en bois clair avec une douche à l'italienne, du carrelage en travertin, un mur blanc, parquet clair, un plan de toilette en bois, un placard sans porte, un carrelage gris et une vasque.

Modern bathroom remodel. Design features ceramic tile with glass tile accent shower and floor, wall mounted bathroom vanity, modern sink, and tiled countertop,

The detailed plans for this bathroom can be purchased here: https://www.changeyourbathroom.com/shop/healing-hinoki-bathroom-plans/
Japanese Hinoki Ofuro Tub in wet area combined with shower, hidden shower drain with pebble shower floor, travertine tile with brushed nickel fixtures. Atlanta Bathroom

Idées déco pour une salle de bain beige et blanche classique avec un plan vasque, du carrelage en travertin et un banc de douche.
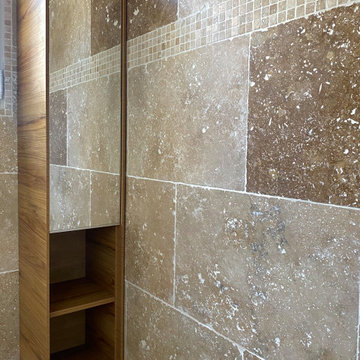
Colonne de rangement suspendu
Réalisation d'une petite salle de bain principale méditerranéenne en bois clair avec une douche à l'italienne, du carrelage en travertin, un plan de toilette en bois, meuble simple vasque et meuble-lavabo suspendu.
Réalisation d'une petite salle de bain principale méditerranéenne en bois clair avec une douche à l'italienne, du carrelage en travertin, un plan de toilette en bois, meuble simple vasque et meuble-lavabo suspendu.

Inspiration pour une salle de bain principale traditionnelle en bois brun de taille moyenne avec un placard à porte plane, une baignoire indépendante, une douche d'angle, un carrelage beige, des plaques de verre, un mur beige, un sol en marbre, un lavabo encastré, un plan de toilette en marbre, un sol blanc, une cabine de douche à porte battante, un plan de toilette blanc, un banc de douche, meuble double vasque et meuble-lavabo encastré.

Mark Compton
Cette image montre une petite salle d'eau vintage en bois brun avec un placard à porte plane, une baignoire en alcôve, un combiné douche/baignoire, WC à poser, un carrelage bleu, des plaques de verre, un mur blanc, un sol en carrelage de porcelaine, une grande vasque, un plan de toilette en quartz modifié, un sol beige, une cabine de douche à porte battante et un plan de toilette blanc.
Cette image montre une petite salle d'eau vintage en bois brun avec un placard à porte plane, une baignoire en alcôve, un combiné douche/baignoire, WC à poser, un carrelage bleu, des plaques de verre, un mur blanc, un sol en carrelage de porcelaine, une grande vasque, un plan de toilette en quartz modifié, un sol beige, une cabine de douche à porte battante et un plan de toilette blanc.
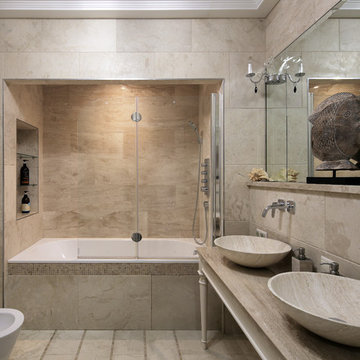
Архитектор Александр Петунин,
интерьер Анна Полева, Жанна Орлова,
строительство ПАЛЕКС дома из клееного бруса
Cette image montre une grande salle de bain principale traditionnelle avec une baignoire en alcôve, un combiné douche/baignoire, un bidet, un carrelage beige, du carrelage en travertin, un sol en travertin, un plan de toilette en marbre, un sol beige, un plan de toilette beige et une vasque.
Cette image montre une grande salle de bain principale traditionnelle avec une baignoire en alcôve, un combiné douche/baignoire, un bidet, un carrelage beige, du carrelage en travertin, un sol en travertin, un plan de toilette en marbre, un sol beige, un plan de toilette beige et une vasque.

This 6,500-square-foot one-story vacation home overlooks a golf course with the San Jacinto mountain range beyond. In the master bath, silver travertine from Tuscany lines the walls, the tub is a Claudio Silvestrin design by Boffi, and the tub filler and shower fittings are by Dornbracht.
Builder: Bradshaw Construction
Architect: Marmol Radziner
Interior Design: Sophie Harvey
Landscape: Madderlake Designs
Photography: Roger Davies

A tile and glass shower features a shower head rail system that is flanked by windows on both sides. The glass door swings out and in. The wall visible from the door when you walk in is a one inch glass mosaic tile that pulls all the colors from the room together. Brass plumbing fixtures and brass hardware add warmth. Limestone tile floors add texture. A closet built in on this side of the bathroom is his closet and features double hang on the left side, single hang above the drawer storage on the right. The windows in the shower allows the light from the window to pass through and brighten the space.

This client requested to design with aging in place details Note walk-in curbless shower,, shower benches to sit and place toiletries. Hand held showers in two locations, one at bench and standing shower options. Grab bars are placed vertically to grab onto in shower. Blue Marble shower accentuates the vanity counter top marble. Under-mount sinks allow for easy counter top cleanup. Glass block incorporated rather than clear glass. AS aging occurs clear glass is hard to detect. Also water spray is not as noticeable. Travertine walls and floors.
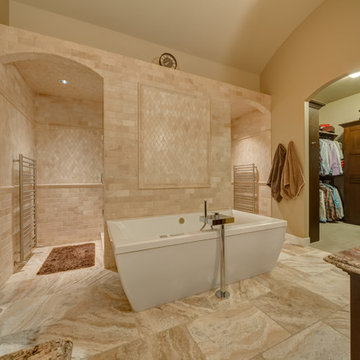
Custom walk through steam shower and stand alone tub make this ensuite a spa.
Cette photo montre une salle de bain chic en bois foncé avec une baignoire indépendante, un carrelage beige et du carrelage en travertin.
Cette photo montre une salle de bain chic en bois foncé avec une baignoire indépendante, un carrelage beige et du carrelage en travertin.

Tsantes Photography
Cette image montre une salle de bain design avec une douche double, du carrelage en travertin et un mur en pierre.
Cette image montre une salle de bain design avec une douche double, du carrelage en travertin et un mur en pierre.

Beautiful free standing tub is the centerpiece of this space. Heated flooring under the wood tile keeps toes warm in the winter months. Travertine subway tiles are used on the alcove wall to give a backdrop to the the tub.
photo by Brian Walters
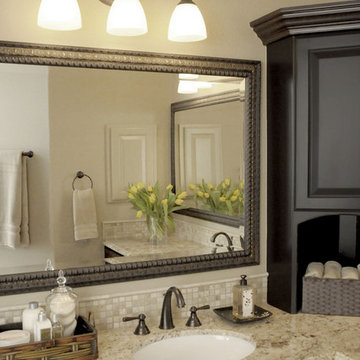
Idée de décoration pour une salle de bain tradition avec un plan de toilette en granite et du carrelage en travertin.
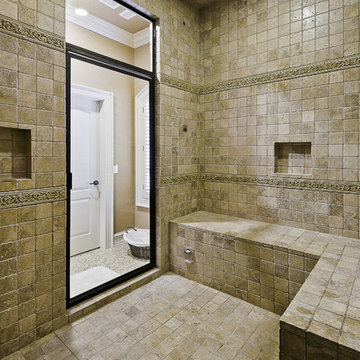
This HUGE shower was done in all Noce Travertine, with Steam Shower built in as well as two shower heads.
Aménagement d'une salle de bain classique avec un carrelage beige et du carrelage en travertin.
Aménagement d'une salle de bain classique avec un carrelage beige et du carrelage en travertin.

Bighorn Palm Desert luxury modern home primary bathroom glass wall rain shower. Photo by William MacCollum.
Inspiration pour une très grande salle de bain principale minimaliste avec une douche ouverte, des plaques de verre, un sol gris, aucune cabine, un banc de douche et un plafond décaissé.
Inspiration pour une très grande salle de bain principale minimaliste avec une douche ouverte, des plaques de verre, un sol gris, aucune cabine, un banc de douche et un plafond décaissé.

Master bathroom with freestanding shower and built in dressing table and double vanities
Inspiration pour une grande salle de bain principale marine avec un placard avec porte à panneau encastré, des portes de placard blanches, une baignoire posée, une douche d'angle, un carrelage bleu, des plaques de verre, un mur beige, un sol en carrelage de porcelaine, un lavabo encastré, un plan de toilette en quartz modifié, un sol beige, une cabine de douche à porte battante, un plan de toilette multicolore, meuble double vasque et meuble-lavabo encastré.
Inspiration pour une grande salle de bain principale marine avec un placard avec porte à panneau encastré, des portes de placard blanches, une baignoire posée, une douche d'angle, un carrelage bleu, des plaques de verre, un mur beige, un sol en carrelage de porcelaine, un lavabo encastré, un plan de toilette en quartz modifié, un sol beige, une cabine de douche à porte battante, un plan de toilette multicolore, meuble double vasque et meuble-lavabo encastré.

Contemporary Master Bath with focal point travertine
Inspiration pour une grande salle de bain principale design en bois brun avec un placard à porte plane, une baignoire indépendante, un espace douche bain, WC à poser, un carrelage noir, du carrelage en travertin, un mur blanc, un sol en travertin, un lavabo encastré, un plan de toilette en calcaire, un sol noir, une cabine de douche à porte battante, un plan de toilette gris, des toilettes cachées, meuble double vasque, meuble-lavabo encastré et un plafond voûté.
Inspiration pour une grande salle de bain principale design en bois brun avec un placard à porte plane, une baignoire indépendante, un espace douche bain, WC à poser, un carrelage noir, du carrelage en travertin, un mur blanc, un sol en travertin, un lavabo encastré, un plan de toilette en calcaire, un sol noir, une cabine de douche à porte battante, un plan de toilette gris, des toilettes cachées, meuble double vasque, meuble-lavabo encastré et un plafond voûté.

This modern bathroom has walling adhered with Travertine Concrete on a Roll, giving a subtle backing to the simplistic layout of the sinks and bath.
Easyfit Concrete is supplied in rolls of 3000x1000mm and is only 2mm. Lightweight and easy to install.
Idées déco de salles de bain avec des plaques de verre et du carrelage en travertin
1