Idées déco de salles de bain avec des plaques de verre et un carrelage de pierre
Trier par :
Budget
Trier par:Populaires du jour
161 - 180 sur 51 288 photos
1 sur 3
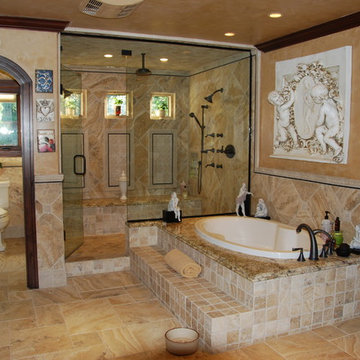
Réalisation d'une grande douche en alcôve principale méditerranéenne avec une baignoire posée, WC séparés, un carrelage beige, un carrelage de pierre, un mur beige, un sol en travertin, un plan de toilette en granite et des toilettes cachées.
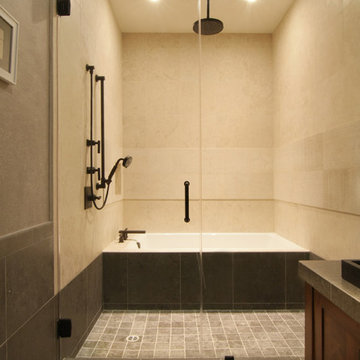
David William Photography
Idée de décoration pour une salle de bain asiatique en bois foncé de taille moyenne avec un placard avec porte à panneau encastré, une baignoire posée, un carrelage beige, un carrelage de pierre, un mur marron, un sol en marbre, une vasque et un plan de toilette en marbre.
Idée de décoration pour une salle de bain asiatique en bois foncé de taille moyenne avec un placard avec porte à panneau encastré, une baignoire posée, un carrelage beige, un carrelage de pierre, un mur marron, un sol en marbre, une vasque et un plan de toilette en marbre.

Photo: Tyler Van Stright, JLC Architecture
Architect: JLC Architecture
General Contractor: Naylor Construction
Interior Design: KW Designs
Idée de décoration pour une grande salle de bain principale minimaliste en bois foncé avec un placard à porte plane, une douche ouverte, un carrelage beige, un carrelage de pierre, un mur blanc, un sol en carrelage de céramique, un lavabo posé et un plan de toilette en quartz.
Idée de décoration pour une grande salle de bain principale minimaliste en bois foncé avec un placard à porte plane, une douche ouverte, un carrelage beige, un carrelage de pierre, un mur blanc, un sol en carrelage de céramique, un lavabo posé et un plan de toilette en quartz.

This young family wanted a home that was bright, relaxed and clean lined which supported their desire to foster a sense of openness and enhance communication. Graceful style that would be comfortable and timeless was a primary goal.
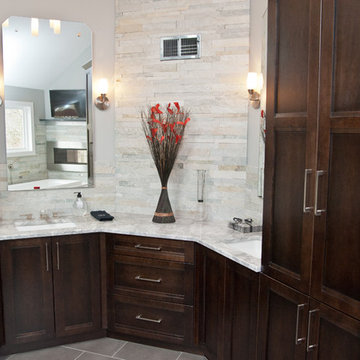
Project designed and developed by the Design Build Pros. Project managed and built by ProSkill Construction.
Idée de décoration pour une grande douche en alcôve principale design en bois foncé avec un placard à porte shaker, une baignoire posée, WC à poser, un carrelage gris, un carrelage blanc, un carrelage de pierre, un mur gris, un sol en carrelage de céramique, un lavabo encastré et un plan de toilette en marbre.
Idée de décoration pour une grande douche en alcôve principale design en bois foncé avec un placard à porte shaker, une baignoire posée, WC à poser, un carrelage gris, un carrelage blanc, un carrelage de pierre, un mur gris, un sol en carrelage de céramique, un lavabo encastré et un plan de toilette en marbre.

Beautiful Zen Bathroom inspired by Japanese Wabi Sabi principles. Custom Ipe bench seat with a custom floating Koa bathroom vanity. Stunning 12 x 24 tiles from Walker Zanger cover the walls floor to ceiling. The floor is completely waterproofed and covered with Basalt stepping stones surrounded by river rock. The bathroom is completed with a Stone Forest vessel sink and Grohe plumbing fixtures. The recessed shelf has recessed lighting that runs from the vanity into the shower area. Photo by Shannon Demma

Cette image montre une grande douche en alcôve principale design en bois foncé avec une baignoire indépendante, un placard à porte plane, un carrelage noir, un carrelage marron, un carrelage de pierre, un mur blanc, un sol en ardoise, une vasque, un plan de toilette en granite, un sol marron et une cabine de douche à porte battante.
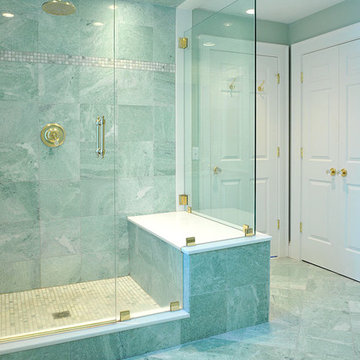
This bath originally had a small dark shower enclosed on three sides and an outdated tile floor. This new shower is 4' x 5' with a built in seat and rain shower. The all glass enclosure allows natural light to flood through the room from the window. The marble wall tile and floor tile are Ming Green.
Photo by Daniel Gagnon Photography.

KW Designs www.KWDesigns.com
Cette image montre une grande salle de bain principale design en bois foncé avec une baignoire indépendante, une douche d'angle, un carrelage beige, un mur bleu, un sol en carrelage de céramique, un carrelage de pierre, un sol beige, une cabine de douche à porte battante, WC séparés, une vasque et un plan de toilette en quartz modifié.
Cette image montre une grande salle de bain principale design en bois foncé avec une baignoire indépendante, une douche d'angle, un carrelage beige, un mur bleu, un sol en carrelage de céramique, un carrelage de pierre, un sol beige, une cabine de douche à porte battante, WC séparés, une vasque et un plan de toilette en quartz modifié.

When it came to outfitting the bathrooms, Edmonds created a luxurious oasis with Axor Uno and Axor Starck fittings. Hansgrohe’s oversized Raindance Royale showerhead adds a shot of drama to the spacious shower area and completes the high-design look of the bath.
Photos: Bruce Damonte
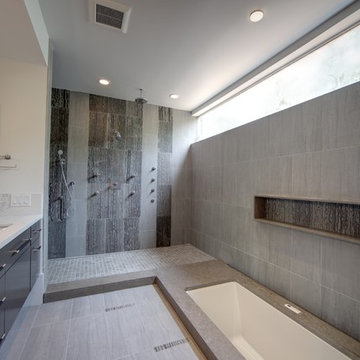
EmoMedia
Exemple d'une grande salle de bain principale moderne avec un lavabo encastré, une baignoire encastrée, une douche ouverte, aucune cabine, un placard à porte plane, des portes de placard noires, un carrelage gris, un carrelage de pierre, un sol en carrelage de porcelaine, un plan de toilette en quartz modifié et un sol gris.
Exemple d'une grande salle de bain principale moderne avec un lavabo encastré, une baignoire encastrée, une douche ouverte, aucune cabine, un placard à porte plane, des portes de placard noires, un carrelage gris, un carrelage de pierre, un sol en carrelage de porcelaine, un plan de toilette en quartz modifié et un sol gris.
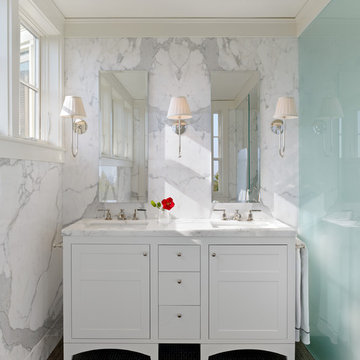
Photography by Bruce Damonte
Inspiration pour une salle de bain traditionnelle avec un carrelage de pierre et un plan de toilette blanc.
Inspiration pour une salle de bain traditionnelle avec un carrelage de pierre et un plan de toilette blanc.
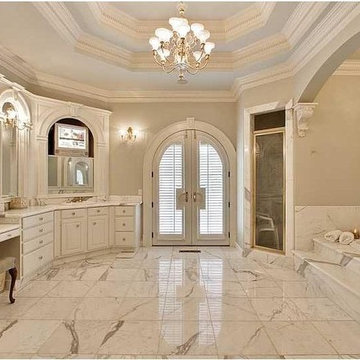
Calcutta Gold marble: master bath
Exemple d'une grande salle de bain chic avec une vasque, un plan de toilette en marbre, une baignoire posée, une douche d'angle, un carrelage blanc, un carrelage de pierre, un mur beige et un sol en marbre.
Exemple d'une grande salle de bain chic avec une vasque, un plan de toilette en marbre, une baignoire posée, une douche d'angle, un carrelage blanc, un carrelage de pierre, un mur beige et un sol en marbre.
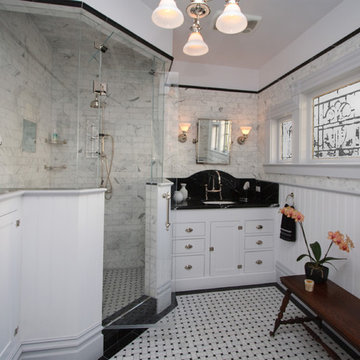
This Victorian bathroom is a study in black and white. It features a large custom shower, painted cabinets, beadboard wainscoting & subway tile.
Aménagement d'une salle de bain principale victorienne de taille moyenne avec un lavabo encastré, des portes de placard blanches, un plan de toilette en granite, une douche d'angle, un mur blanc, un sol en marbre, un placard à porte shaker, un carrelage blanc et un carrelage de pierre.
Aménagement d'une salle de bain principale victorienne de taille moyenne avec un lavabo encastré, des portes de placard blanches, un plan de toilette en granite, une douche d'angle, un mur blanc, un sol en marbre, un placard à porte shaker, un carrelage blanc et un carrelage de pierre.

This bathroom was designed and built to the highest standards by Fratantoni Luxury Estates. Check out our Facebook Fan Page at www.Facebook.com/FratantoniLuxuryEstates

Contrasting materials in the master bathroom with a view from the shower.
Réalisation d'une salle de bain principale design en bois foncé de taille moyenne avec une vasque, un placard à porte plane, une baignoire posée, une douche d'angle, un carrelage beige, parquet foncé, un plan de toilette en bois, un carrelage de pierre, un mur blanc, un plan de toilette noir et une fenêtre.
Réalisation d'une salle de bain principale design en bois foncé de taille moyenne avec une vasque, un placard à porte plane, une baignoire posée, une douche d'angle, un carrelage beige, parquet foncé, un plan de toilette en bois, un carrelage de pierre, un mur blanc, un plan de toilette noir et une fenêtre.
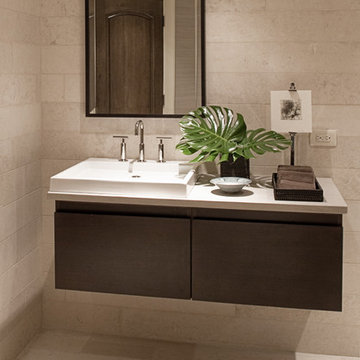
A Spa Bathroom by
Marshall Morgan Erb Design Inc.
Nick Johnson Photography
Réalisation d'une grande salle de bain design en bois foncé avec une vasque, un plan de toilette en calcaire, un carrelage beige, un carrelage de pierre, un mur beige, un sol en calcaire et un placard à porte plane.
Réalisation d'une grande salle de bain design en bois foncé avec une vasque, un plan de toilette en calcaire, un carrelage beige, un carrelage de pierre, un mur beige, un sol en calcaire et un placard à porte plane.

Double sinks sit on white vanity's upon white Siberian tiled floors. Millwork was designed to act as a storage solution and room divider. Photography by Vicky Tan

Transitional Design Condo Update in San Francisco, California Pacific Heights Neighborhood
The owners of this condo in Pacific Heights wanted to update their 60’s style kitchen and bathrooms yet strike a balance between ultra modern and conservative. To achieve this, we combined clean modern lines and contemporary fittings with warm natural stone and rich woods. In the kitchen, a distinctive effect is achieved by using quarter sawn cherry veneer on the shaker style cabinet doors with parallel grain run horizontally. Beautiful brown granite and custom stain compliment the oak floors we selected to provide continuity with the rest of the house. The master bath features a vanity designed with a wrap-over counter of thick granite, wenge wood veneers, Venetian plaster and a carefully coordinated variety of glass and stone tiles. In the guest bath a similar material palette is enlivened by inclusion of a wall hung toilet and an art niche.
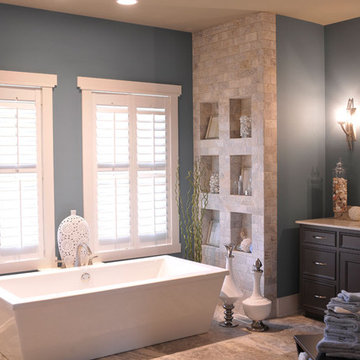
Inspiration pour une salle de bain principale design en bois foncé avec une baignoire indépendante, un placard à porte affleurante, une douche d'angle, un carrelage beige, un carrelage de pierre, un mur bleu, un lavabo encastré, un sol marron, une cabine de douche à porte battante, meuble double vasque et meuble-lavabo encastré.
Idées déco de salles de bain avec des plaques de verre et un carrelage de pierre
9