Idées déco de salles de bain avec des plaques de verre et un carrelage en pâte de verre
Trier par :
Budget
Trier par:Populaires du jour
81 - 100 sur 22 327 photos
1 sur 3
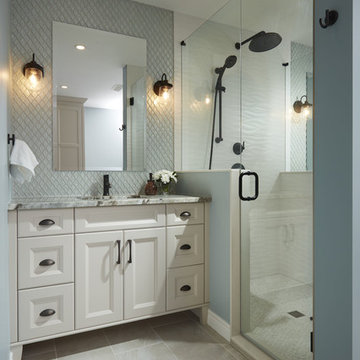
This client wanted a relaxing bathroom that brought the ocean to Waterloo, Ontario. The wavy tile in the shower, and the glass teardrop accents in the niche and behind both his & her vanities showcase the movement and sheen of the water, and the soft blue and grey colour scheme allow a warm and cozy, yet fresh feeling overall. The hexagon marble tile on the shower floor was copied behind the soaker tub to define the space, and the furniture style cabinets from Casey’s Creative Kitchens offer an authentic classic look. The oil-rubbed finishes were carried throughout for consistency, and add a true luxury to the bathroom. The client mentioned, ‘…this is an amazing shower’ – the fixtures from Delta offer flexibility and customization. Fantasy Brown granite was used, and inhibites the movement of a stream, bringing together the browns, creams, whites blues and greens. The tile floor has a sandy texture and colour, and gives the feeling of being at the beach. With the sea-inspired colour scheme, and numerous textures and patterns, this bathroom is the perfect oasis from the everyday.

Massery Photography, Inc.
Réalisation d'une grande salle de bain principale design en bois clair avec une baignoire posée, une douche double, WC à poser, un carrelage vert, des plaques de verre, un sol en calcaire, une vasque, un plan de toilette en calcaire, un placard à porte plane et un mur vert.
Réalisation d'une grande salle de bain principale design en bois clair avec une baignoire posée, une douche double, WC à poser, un carrelage vert, des plaques de verre, un sol en calcaire, une vasque, un plan de toilette en calcaire, un placard à porte plane et un mur vert.
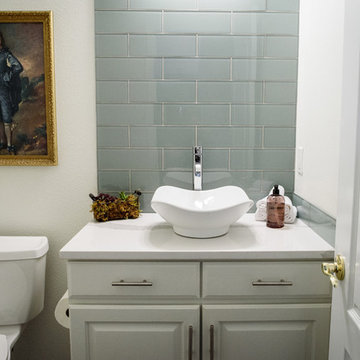
Aménagement d'une petite salle de bain classique avec un placard avec porte à panneau surélevé, des portes de placard blanches, WC séparés, un carrelage gris, un carrelage en pâte de verre, un mur blanc, une vasque et un plan de toilette en quartz modifié.
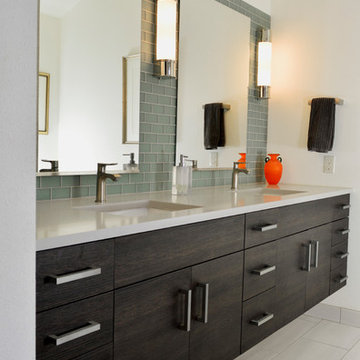
Slab doors and drawers with horizontal grain and a dark finish are combined with the glass tile and light grey quartz countertop to create a striking bathroom. The cabinets are wall mounted and manufactured using a structured thermofoil, which holds up nicely in the higher humidity of the bathroom. The shower, tub and floor are also tiled in coordinating greys.
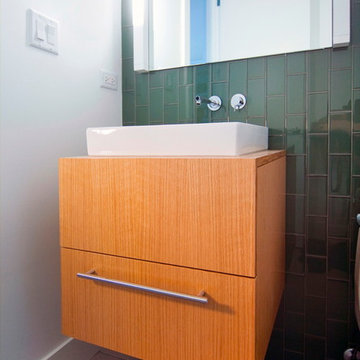
A modern Master bath suite. Rift Red Oak clear finish cabinetry with engineered quartz countertop and under mount sinks.
Aménagement d'une petite salle d'eau moderne en bois clair avec un placard à porte plane, un carrelage vert, un carrelage en pâte de verre, un mur blanc, un sol en carrelage de céramique, une vasque et un plan de toilette en bois.
Aménagement d'une petite salle d'eau moderne en bois clair avec un placard à porte plane, un carrelage vert, un carrelage en pâte de verre, un mur blanc, un sol en carrelage de céramique, une vasque et un plan de toilette en bois.
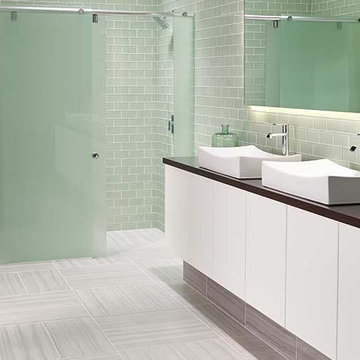
Glass subway tiles
Inspiration pour une salle de bain principale minimaliste de taille moyenne avec un placard à porte plane, des portes de placard blanches, une douche d'angle, WC à poser, un carrelage gris, un carrelage en pâte de verre, un mur gris, un sol en carrelage de porcelaine, une vasque, un plan de toilette en surface solide, un sol gris et une cabine de douche à porte coulissante.
Inspiration pour une salle de bain principale minimaliste de taille moyenne avec un placard à porte plane, des portes de placard blanches, une douche d'angle, WC à poser, un carrelage gris, un carrelage en pâte de verre, un mur gris, un sol en carrelage de porcelaine, une vasque, un plan de toilette en surface solide, un sol gris et une cabine de douche à porte coulissante.

An original overhead soffit, tile countertops, fluorescent lights and oak cabinets were all removed to create a modern, spa-inspired master bathroom. Color inspiration came from the nearby ocean and was juxtaposed with a custom, expresso-stained vanity, white quartz countertops and new plumbing fixtures.
Sources:
Wall Paint - Sherwin-Williams, Tide Water @ 120%
Faucet - Hans Grohe
Tub Deck Set - Hans Grohe
Sink - Kohler
Ceramic Field Tile - Lanka Tile
Glass Accent Tile - G&G Tile
Shower Floor/Niche Tile - AKDO
Floor Tile - Emser
Countertops, shower & tub deck, niche and pony wall cap - Caesarstone
Bathroom Scone - George Kovacs
Cabinet Hardware - Atlas
Medicine Cabinet - Restoration Hardware
Photographer - Robert Morning Photography
---
Project designed by Pasadena interior design studio Soul Interiors Design. They serve Pasadena, San Marino, La Cañada Flintridge, Sierra Madre, Altadena, and surrounding areas.
---
For more about Soul Interiors Design, click here: https://www.soulinteriorsdesign.com/
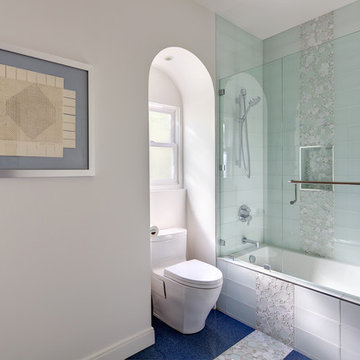
Martin King Photography
Cette image montre une petite salle de bain design avec un placard avec porte à panneau encastré, des portes de placard blanches, un combiné douche/baignoire, WC à poser, un carrelage en pâte de verre, un mur blanc, un lavabo encastré, un plan de toilette en quartz, une baignoire posée, une cabine de douche à porte battante, un sol en carrelage de porcelaine et un sol bleu.
Cette image montre une petite salle de bain design avec un placard avec porte à panneau encastré, des portes de placard blanches, un combiné douche/baignoire, WC à poser, un carrelage en pâte de verre, un mur blanc, un lavabo encastré, un plan de toilette en quartz, une baignoire posée, une cabine de douche à porte battante, un sol en carrelage de porcelaine et un sol bleu.
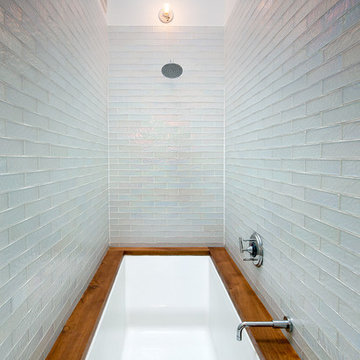
Horne Visual Media
Idée de décoration pour une petite salle de bain design pour enfant avec un placard sans porte, des portes de placard blanches, une baignoire encastrée, un combiné douche/baignoire, WC séparés, un carrelage multicolore, un carrelage en pâte de verre, un mur blanc, un sol en carrelage de terre cuite, un lavabo encastré et un plan de toilette en marbre.
Idée de décoration pour une petite salle de bain design pour enfant avec un placard sans porte, des portes de placard blanches, une baignoire encastrée, un combiné douche/baignoire, WC séparés, un carrelage multicolore, un carrelage en pâte de verre, un mur blanc, un sol en carrelage de terre cuite, un lavabo encastré et un plan de toilette en marbre.
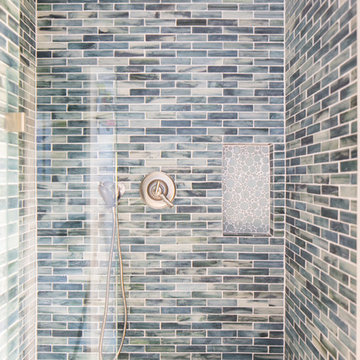
Ryan Garvin
Cette image montre une petite salle d'eau marine avec un placard à porte shaker, des portes de placard blanches, une douche ouverte, un carrelage bleu, un carrelage en pâte de verre, un mur gris, un sol en galet et un plan de toilette en marbre.
Cette image montre une petite salle d'eau marine avec un placard à porte shaker, des portes de placard blanches, une douche ouverte, un carrelage bleu, un carrelage en pâte de verre, un mur gris, un sol en galet et un plan de toilette en marbre.
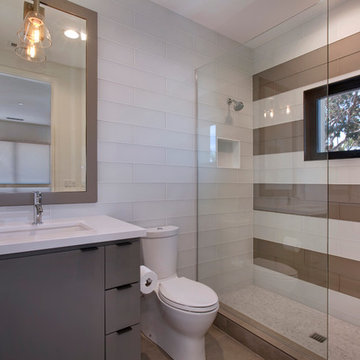
Idées déco pour une salle de bain contemporaine de taille moyenne avec un placard à porte plane, des portes de placard beiges, WC à poser, un carrelage blanc, un carrelage en pâte de verre, un mur blanc, un sol en carrelage de céramique, un lavabo encastré et un plan de toilette en quartz modifié.

Aménagement d'une petite douche en alcôve contemporaine en bois foncé avec un plan vasque, un placard à porte plane, un plan de toilette en surface solide, une baignoire en alcôve, un carrelage gris, un carrelage en pâte de verre, un mur gris et un sol en carrelage de céramique.

The large master bathroom includes a soaking tub and glass shower.
Anice Hoachlander, Hoachlander Davis Photography LLC
Cette photo montre une douche en alcôve principale tendance en bois brun de taille moyenne avec un placard à porte plane, un carrelage bleu, un carrelage en pâte de verre, un mur blanc, un sol en carrelage de céramique, une baignoire encastrée, un lavabo intégré, un plan de toilette en surface solide, un sol gris et une cabine de douche à porte battante.
Cette photo montre une douche en alcôve principale tendance en bois brun de taille moyenne avec un placard à porte plane, un carrelage bleu, un carrelage en pâte de verre, un mur blanc, un sol en carrelage de céramique, une baignoire encastrée, un lavabo intégré, un plan de toilette en surface solide, un sol gris et une cabine de douche à porte battante.
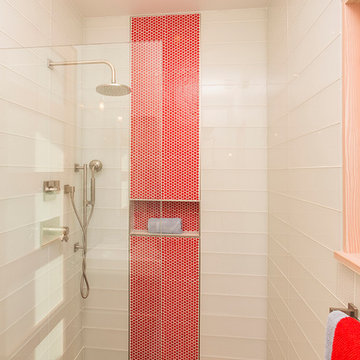
Tim Murphy Photo
Exemple d'une petite douche en alcôve principale moderne avec un placard à porte plane, des portes de placard rouges, WC suspendus, un carrelage blanc, un carrelage en pâte de verre, un mur blanc, sol en béton ciré, un lavabo posé, un plan de toilette en surface solide, un sol gris et aucune cabine.
Exemple d'une petite douche en alcôve principale moderne avec un placard à porte plane, des portes de placard rouges, WC suspendus, un carrelage blanc, un carrelage en pâte de verre, un mur blanc, sol en béton ciré, un lavabo posé, un plan de toilette en surface solide, un sol gris et aucune cabine.
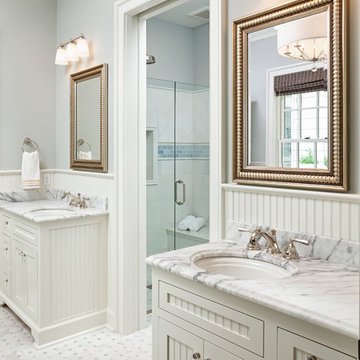
Inspiration pour une grande douche en alcôve principale traditionnelle avec un lavabo encastré, un placard à porte affleurante, des portes de placard blanches, un plan de toilette en marbre, une baignoire indépendante, WC séparés, un carrelage multicolore, un carrelage en pâte de verre, un mur gris et un sol en marbre.

Julep Studio, LLC
Aménagement d'une petite salle de bain classique pour enfant avec un placard à porte plane, des portes de placard blanches, une baignoire en alcôve, un combiné douche/baignoire, WC séparés, un carrelage bleu, un carrelage en pâte de verre, un mur blanc, un sol en carrelage de porcelaine, une vasque, un plan de toilette en carrelage, un sol blanc, une cabine de douche à porte coulissante, un plan de toilette blanc, meuble simple vasque, meuble-lavabo suspendu et boiseries.
Aménagement d'une petite salle de bain classique pour enfant avec un placard à porte plane, des portes de placard blanches, une baignoire en alcôve, un combiné douche/baignoire, WC séparés, un carrelage bleu, un carrelage en pâte de verre, un mur blanc, un sol en carrelage de porcelaine, une vasque, un plan de toilette en carrelage, un sol blanc, une cabine de douche à porte coulissante, un plan de toilette blanc, meuble simple vasque, meuble-lavabo suspendu et boiseries.
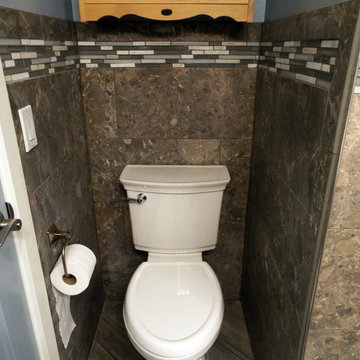
Toilet alcove with brown granite and glass tile.
Inspiration pour une salle de bain design en bois brun avec un lavabo encastré, un placard à porte shaker, un plan de toilette en granite, une baignoire posée, un combiné douche/baignoire, WC séparés, un carrelage marron, un carrelage en pâte de verre, un mur bleu et un sol en carrelage de porcelaine.
Inspiration pour une salle de bain design en bois brun avec un lavabo encastré, un placard à porte shaker, un plan de toilette en granite, une baignoire posée, un combiné douche/baignoire, WC séparés, un carrelage marron, un carrelage en pâte de verre, un mur bleu et un sol en carrelage de porcelaine.
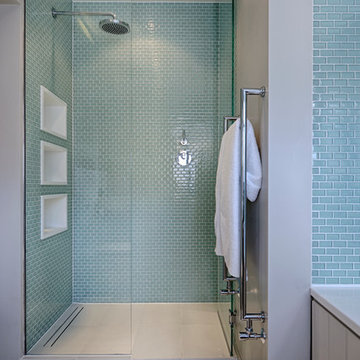
© Marco Joe Fazio, LBIPP
Idées déco pour une douche en alcôve contemporaine avec un carrelage bleu, un carrelage en pâte de verre et un mur gris.
Idées déco pour une douche en alcôve contemporaine avec un carrelage bleu, un carrelage en pâte de verre et un mur gris.

"TaylorPro completely remodeled our master bathroom. We had our outdated shower transformed into a modern walk-in shower, new custom cabinets installed with a beautiful quartz counter top, a giant framed vanity mirror which makes the bathroom look so much bigger and brighter, and a wood ceramic tile floor including under floor heating. Kerry Taylor also solved a hot water problem we had by installing a recirculating hot water system which allows us to have instant hot water in the shower rather than waiting forever for the water to heat up.
From start to finish TaylorPro did a professional, quality job. Kerry Taylor was always quick to respond to any question or problem and made sure all work was done properly. Bonnie, the resident designer, did a great job of creating a beautiful, functional bathroom design combining our ideas with her own. Every member of the TaylorPro team was professional, hard-working, considerate, and competent. Any remodeling project is going to be somewhat disruptive, but the TaylorPro crew made the process as painless as possible by being respectful of our home environment and always cleaning up their mess at the end of the day. I would recommend TaylorPro Design to anyone who wants a quality project done by a great team of professionals. You won't be disappointed!"
~ Judy and Stuart C, Clients
Carlsbad home with Caribbean Blue mosaic glass tile, NuHeat radiant floor heating, grey weathered plank floor tile, pebble shower pan and custom "Whale Tail" towel hooks. Classic white painted vanity with quartz counter tops.
Bathroom Design - Bonnie Bagley Catlin, Signature Designs Kitchen Bath.
Contractor - TaylorPro Design and Remodeling
Photos by: Kerry W. Taylor
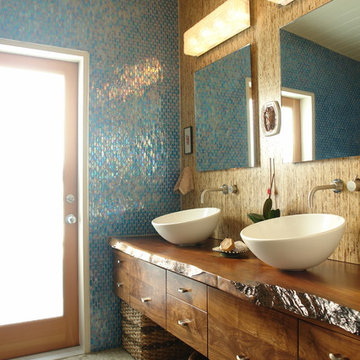
Master bath with live edge walnut counter top, vessel sinks, iridescent glass tile and river pebble floor
Réalisation d'une grande salle de bain principale ethnique en bois foncé avec un plan de toilette en bois, un carrelage bleu, une vasque, un sol en galet, un placard à porte plane, un carrelage en pâte de verre et un mur marron.
Réalisation d'une grande salle de bain principale ethnique en bois foncé avec un plan de toilette en bois, un carrelage bleu, une vasque, un sol en galet, un placard à porte plane, un carrelage en pâte de verre et un mur marron.
Idées déco de salles de bain avec des plaques de verre et un carrelage en pâte de verre
5