Idées déco de salles de bain avec des plaques de verre et un mur beige
Trier par :
Budget
Trier par:Populaires du jour
1 - 20 sur 445 photos
1 sur 3
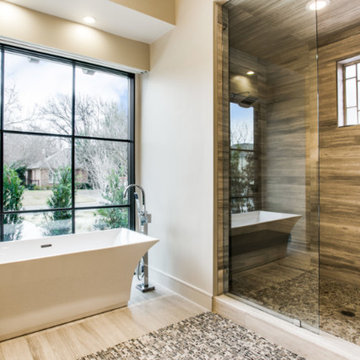
Dallas Modern Bath with Floating Cabinets and Vessel Tub
Cette image montre une salle de bain principale design de taille moyenne avec un placard à porte plane, des portes de placard marrons, une baignoire indépendante, une douche double, WC séparés, un carrelage gris, des plaques de verre, un mur beige, un sol en carrelage de céramique, un lavabo encastré, un plan de toilette en calcaire, un sol gris et une cabine de douche à porte battante.
Cette image montre une salle de bain principale design de taille moyenne avec un placard à porte plane, des portes de placard marrons, une baignoire indépendante, une douche double, WC séparés, un carrelage gris, des plaques de verre, un mur beige, un sol en carrelage de céramique, un lavabo encastré, un plan de toilette en calcaire, un sol gris et une cabine de douche à porte battante.

Master bathroom with freestanding shower and built in dressing table and double vanities
Inspiration pour une grande salle de bain principale marine avec un placard avec porte à panneau encastré, des portes de placard blanches, une baignoire posée, une douche d'angle, un carrelage bleu, des plaques de verre, un mur beige, un sol en carrelage de porcelaine, un lavabo encastré, un plan de toilette en quartz modifié, un sol beige, une cabine de douche à porte battante, un plan de toilette multicolore, meuble double vasque et meuble-lavabo encastré.
Inspiration pour une grande salle de bain principale marine avec un placard avec porte à panneau encastré, des portes de placard blanches, une baignoire posée, une douche d'angle, un carrelage bleu, des plaques de verre, un mur beige, un sol en carrelage de porcelaine, un lavabo encastré, un plan de toilette en quartz modifié, un sol beige, une cabine de douche à porte battante, un plan de toilette multicolore, meuble double vasque et meuble-lavabo encastré.

Step into luxury in this large jacuzzi tub. The tile work is travertine tile with glass sheet tile throughout.
Drive up to practical luxury in this Hill Country Spanish Style home. The home is a classic hacienda architecture layout. It features 5 bedrooms, 2 outdoor living areas, and plenty of land to roam.
Classic materials used include:
Saltillo Tile - also known as terracotta tile, Spanish tile, Mexican tile, or Quarry tile
Cantera Stone - feature in Pinon, Tobacco Brown and Recinto colors
Copper sinks and copper sconce lighting
Travertine Flooring
Cantera Stone tile
Brick Pavers
Photos Provided by
April Mae Creative
aprilmaecreative.com
Tile provided by Rustico Tile and Stone - RusticoTile.com or call (512) 260-9111 / info@rusticotile.com
Construction by MelRay Corporation
aprilmaecreative.com
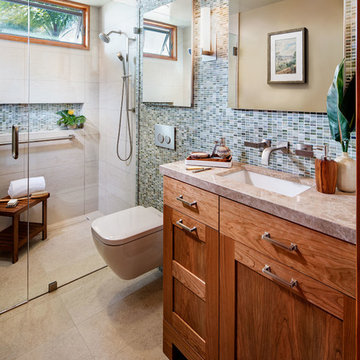
Zack Benson Photography
Aménagement d'une petite salle d'eau contemporaine en bois brun avec un placard à porte shaker, une douche à l'italienne, WC suspendus, un carrelage multicolore, des plaques de verre, un mur beige, un sol en carrelage de céramique et un lavabo encastré.
Aménagement d'une petite salle d'eau contemporaine en bois brun avec un placard à porte shaker, une douche à l'italienne, WC suspendus, un carrelage multicolore, des plaques de verre, un mur beige, un sol en carrelage de céramique et un lavabo encastré.

Elizabeth Pedinotti Haynes
Idée de décoration pour une petite salle de bain bohème en bois vieilli avec un carrelage beige, des plaques de verre, un mur beige, un plan de toilette en surface solide, un plan de toilette blanc, un lavabo encastré et un placard à porte plane.
Idée de décoration pour une petite salle de bain bohème en bois vieilli avec un carrelage beige, des plaques de verre, un mur beige, un plan de toilette en surface solide, un plan de toilette blanc, un lavabo encastré et un placard à porte plane.
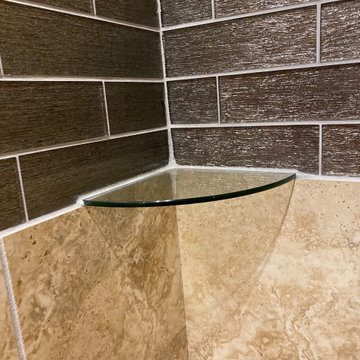
Bathroom After
Cette photo montre une salle de bain principale moderne de taille moyenne avec un placard à porte shaker, des portes de placard blanches, une baignoire indépendante, un combiné douche/baignoire, WC séparés, un carrelage beige, des plaques de verre, un mur beige, un sol en carrelage de porcelaine, un lavabo posé, un plan de toilette en granite, un sol beige, une cabine de douche à porte battante, un plan de toilette beige, un banc de douche, meuble double vasque, meuble-lavabo sur pied et un plafond voûté.
Cette photo montre une salle de bain principale moderne de taille moyenne avec un placard à porte shaker, des portes de placard blanches, une baignoire indépendante, un combiné douche/baignoire, WC séparés, un carrelage beige, des plaques de verre, un mur beige, un sol en carrelage de porcelaine, un lavabo posé, un plan de toilette en granite, un sol beige, une cabine de douche à porte battante, un plan de toilette beige, un banc de douche, meuble double vasque, meuble-lavabo sur pied et un plafond voûté.
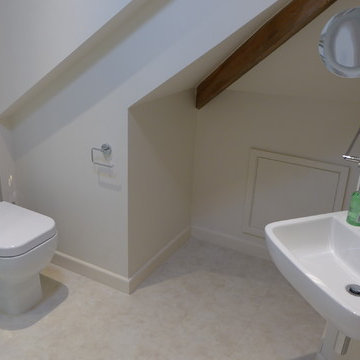
We created this en-suite by installing a partition at the end of an attic room. Note 800mm quadrant shower to make good use of limited space. We also opened out part of the eaves to provide additional space.
Style Within

Inspiration pour une salle de bain principale traditionnelle en bois brun de taille moyenne avec un placard à porte plane, une baignoire indépendante, une douche d'angle, un carrelage beige, des plaques de verre, un mur beige, un sol en marbre, un lavabo encastré, un plan de toilette en marbre, un sol blanc, une cabine de douche à porte battante, un plan de toilette blanc, un banc de douche, meuble double vasque et meuble-lavabo encastré.
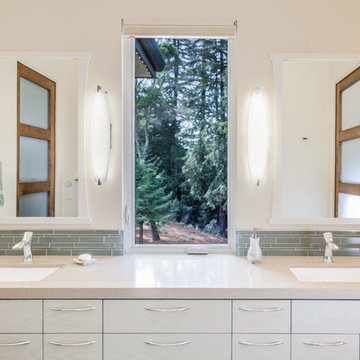
The beige color of the expansive countertop in this jack-and-jill bathroom complements the light-color wood grain and light colored walls in this room. A short green glass backsplash adds a splash of color that complements the greenery through the window.
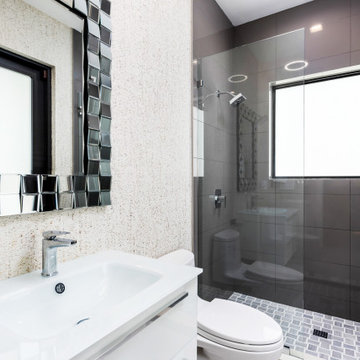
Lakefront residence in exclusive south Florida golf course community. Use of mixed metallic textiles and finishes combined with lucite furniture allows the view and bold oversized art to become the visual centerpieces of each space. Large sculptural light fixtures fill the height created by the soaring vaulted ceilings. Lux fabrics mixed with chrome or lucite create a contemporary feel to the space without losing the soft comforts that make this space feel like home.
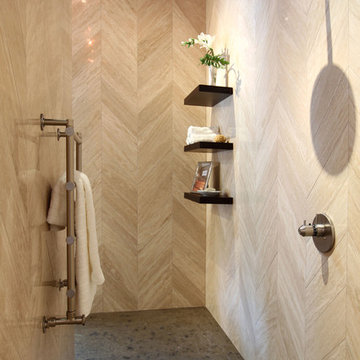
Aménagement d'une grande salle de bain principale classique en bois foncé avec un placard en trompe-l'oeil, une baignoire indépendante, une douche ouverte, WC suspendus, un carrelage beige, des plaques de verre, un mur beige, sol en béton ciré, un lavabo encastré, un plan de toilette en calcaire, un sol gris et aucune cabine.
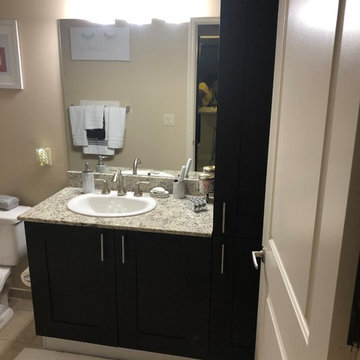
Inspiration pour une petite salle de bain principale minimaliste avec WC à poser, un carrelage beige, des plaques de verre, un mur beige, un sol en calcaire, un lavabo posé, un plan de toilette en granite, un sol beige, une cabine de douche avec un rideau et un plan de toilette beige.
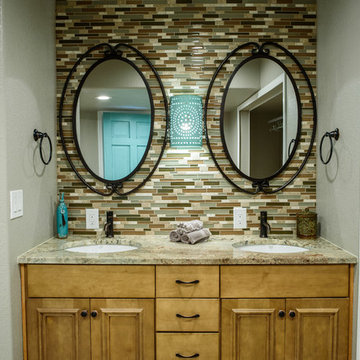
Wild Prairie Photography
Cette photo montre une grande salle de bain principale sud-ouest américain en bois brun avec un placard en trompe-l'oeil, une douche ouverte, WC à poser, un carrelage multicolore, des plaques de verre, un mur beige, un sol en carrelage de porcelaine, un lavabo encastré et un plan de toilette en granite.
Cette photo montre une grande salle de bain principale sud-ouest américain en bois brun avec un placard en trompe-l'oeil, une douche ouverte, WC à poser, un carrelage multicolore, des plaques de verre, un mur beige, un sol en carrelage de porcelaine, un lavabo encastré et un plan de toilette en granite.
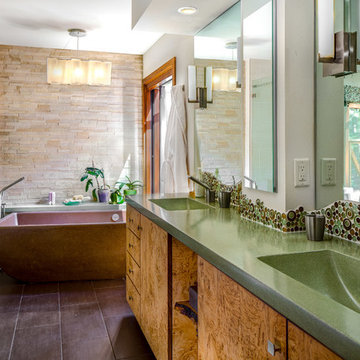
This beautiful custom bathroom remodel is designed to bring in natural elements from the surrounding redwood forest. The amazing bathroom has a custom heated concrete tub, custom cast concrete countertop, custom walnut doors and trim, olive wood cabinetry and a unique water jet tile layout.
-Kate Falconer Photography
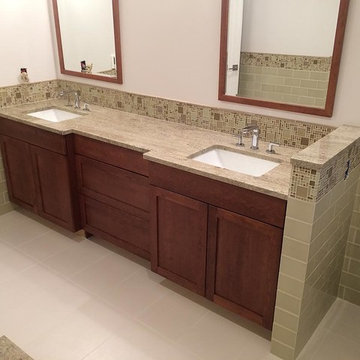
Exemple d'une salle de bain principale tendance en bois brun de taille moyenne avec un lavabo encastré, un placard avec porte à panneau encastré, un plan de toilette en granite, un carrelage vert, des plaques de verre, un mur beige et un sol en carrelage de porcelaine.
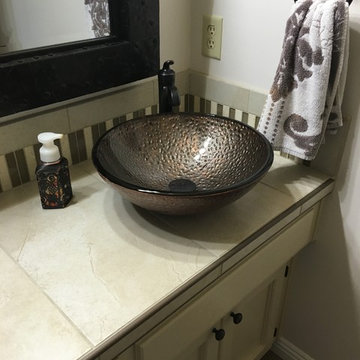
Contemporary bathroom vanity remodeled with 12x24 cream porcelain tile on the vanity top and trimmed with metal Schluter counter trim. Also including a beige linear glass and stone mosaic on the vanity backsplash, and trimmed with tile cream tile bullnose. Topped with a decorative vessel sink. -Lodi, CA
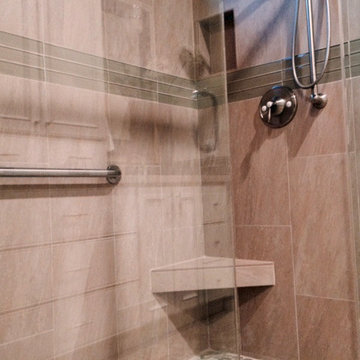
Suzanne Lasky, S Interior Design
A dated master bathroom from the early 1990's was transformed. A small shower and unused tub was changed into a 6'-0" long shower with dual shower heads, a grab bar, custom shower niches and ledges linear tile with glass accents and a smooth pebble floor. The vanity area was completely made over to maximize storage and lighten and brighten the space. Cream colored cabinets are complimented with a green glass mosaic back splash. Framed mirrors, light sconces, new wide spread brushed nickel faucets, a Caeser Stone counter top all combine to make a unique WOW design statement.
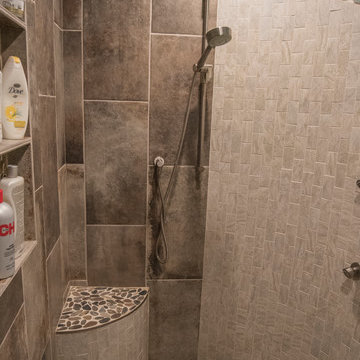
Modern bathroom, completely demolished and rebuilt. Inspiration was a wave. Custom built curved wall for the shower
Idée de décoration pour une salle de bain principale minimaliste en bois foncé de taille moyenne avec une vasque, un placard à porte plane, un plan de toilette en bois, une douche ouverte, WC à poser, un carrelage beige, des plaques de verre, un mur beige et un sol en marbre.
Idée de décoration pour une salle de bain principale minimaliste en bois foncé de taille moyenne avec une vasque, un placard à porte plane, un plan de toilette en bois, une douche ouverte, WC à poser, un carrelage beige, des plaques de verre, un mur beige et un sol en marbre.

The owners of this Victorian terrace were recently retired and wanted to update their home so that they could continue to live there well into their retirement, so much of the work was focused on future proofing and making rooms more functional and accessible for them. We replaced the kitchen and bathroom, updated the bedroom and redecorated the rest of the house.
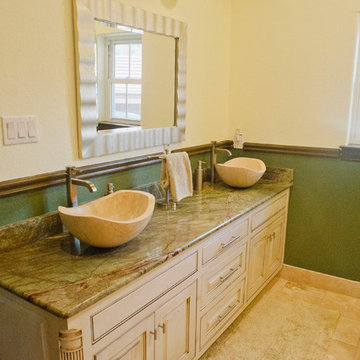
Guests can relax in a large bathroom with Marble counters and travertine vessel sinks and tile flooring.
Drive up to practical luxury in this Hill Country Spanish Style home. The home is a classic hacienda architecture layout. It features 5 bedrooms, 2 outdoor living areas, and plenty of land to roam.
Classic materials used include:
Saltillo Tile - also known as terracotta tile, Spanish tile, Mexican tile, or Quarry tile
Cantera Stone - feature in Pinon, Tobacco Brown and Recinto colors
Copper sinks and copper sconce lighting
Travertine Flooring
Cantera Stone tile
Brick Pavers
Photos Provided by
April Mae Creative
aprilmaecreative.com
Tile provided by Rustico Tile and Stone - RusticoTile.com or call (512) 260-9111 / info@rusticotile.com
Construction by MelRay Corporation
Idées déco de salles de bain avec des plaques de verre et un mur beige
1