Idées déco de salles de bain avec des plaques de verre et un mur gris
Trier par :
Budget
Trier par:Populaires du jour
101 - 120 sur 464 photos
1 sur 3
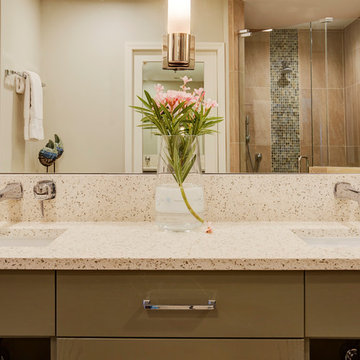
Michael Kaskel
Exemple d'une salle de bain principale chic de taille moyenne avec un placard avec porte à panneau encastré, des portes de placards vertess, une douche d'angle, WC à poser, un carrelage beige, des plaques de verre, un mur gris, un sol en carrelage de porcelaine, un lavabo encastré, un plan de toilette en terrazzo, un sol beige, une cabine de douche à porte battante et un plan de toilette blanc.
Exemple d'une salle de bain principale chic de taille moyenne avec un placard avec porte à panneau encastré, des portes de placards vertess, une douche d'angle, WC à poser, un carrelage beige, des plaques de verre, un mur gris, un sol en carrelage de porcelaine, un lavabo encastré, un plan de toilette en terrazzo, un sol beige, une cabine de douche à porte battante et un plan de toilette blanc.
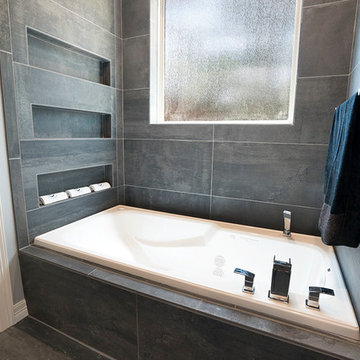
David White
Inspiration pour une grande douche en alcôve principale traditionnelle avec un placard à porte shaker, des portes de placard blanches, une baignoire posée, WC séparés, un carrelage noir, des plaques de verre, un mur gris, carreaux de ciment au sol, un lavabo encastré, un plan de toilette en granite, un sol noir et une cabine de douche à porte battante.
Inspiration pour une grande douche en alcôve principale traditionnelle avec un placard à porte shaker, des portes de placard blanches, une baignoire posée, WC séparés, un carrelage noir, des plaques de verre, un mur gris, carreaux de ciment au sol, un lavabo encastré, un plan de toilette en granite, un sol noir et une cabine de douche à porte battante.
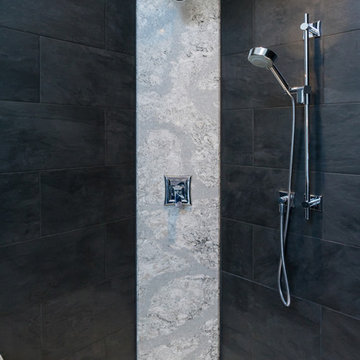
This contemporary bathroom design in Doylestown, PA combines sleek lines with comfort and style to create a space that will be the center of attention in any home. The white DuraSupreme cabinets pair perfectly with the Cambria engineered quartz countertop, Riobel fixtures, and Top Knobs hardware, all accented by Voguebay decorative tile behind the Gatco tilt mirrors. Cabinetry includes a makeup vanity with Fleurco backlit mirror, customized pull-out storage, pull-out grooming cabinet, and tower cabinets with mullion doors. A white Victoria + Albert tub serves as a focal point, next to the contrasting black tile wall. The large alcove shower includes a corner shelf, pebble tile base, and matching pebble shower niche.
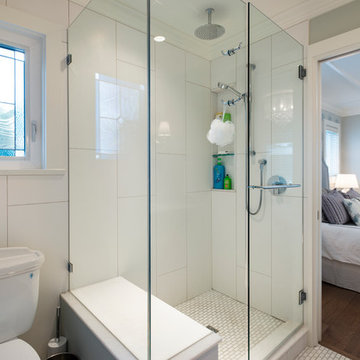
This whole home reno involved creating a kitchen greatroom on the main floor and significantly re configuring the upper floor including making a full master bathroom and converting an extra bedroom into walk in closet.
An old family home transformed into a modern home for a great young family home of busy professionals.
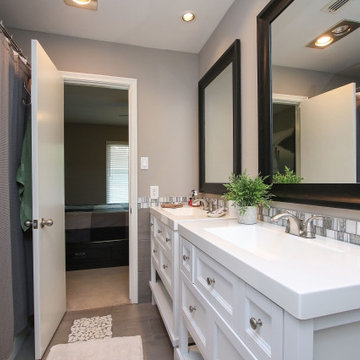
white sink vanities with shelving
Idées déco pour une salle de bain moderne de taille moyenne pour enfant avec un placard à porte shaker, des portes de placard blanches, une baignoire posée, un carrelage gris, des plaques de verre, un mur gris, un sol en carrelage de porcelaine, un lavabo posé, un sol gris, un plan de toilette blanc, meuble simple vasque et meuble-lavabo sur pied.
Idées déco pour une salle de bain moderne de taille moyenne pour enfant avec un placard à porte shaker, des portes de placard blanches, une baignoire posée, un carrelage gris, des plaques de verre, un mur gris, un sol en carrelage de porcelaine, un lavabo posé, un sol gris, un plan de toilette blanc, meuble simple vasque et meuble-lavabo sur pied.
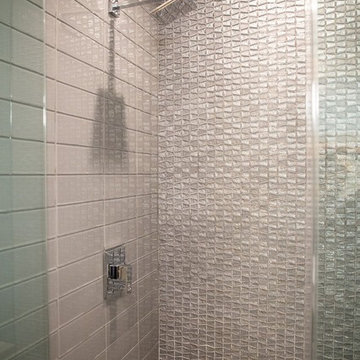
Nestled in the heart of Los Angeles, just south of Beverly Hills, this two story (with basement) contemporary gem boasts large ipe eaves and other wood details, warming the interior and exterior design. The rear indoor-outdoor flow is perfection. An exceptional entertaining oasis in the middle of the city. Photo by Lynn Abesera
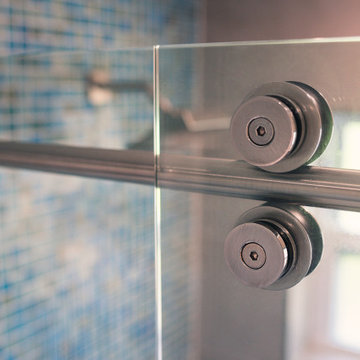
Colorful fun guest bathroom. Keeping with the original location of the vanity and toilet for cost savings; we modernized this bathroom and increased functionality by adding a lighted recessed medicine cabinet and a new vanity. The hydroslide shower door eliminates the obtrusive swing door and increases the doorway opening.
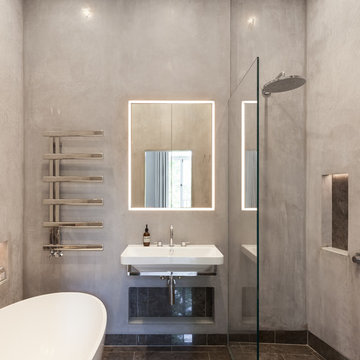
Idée de décoration pour une salle d'eau design de taille moyenne avec une baignoire indépendante, un espace douche bain, un mur gris, un lavabo suspendu, un sol noir, aucune cabine, un placard à porte plane, des portes de placard marrons, WC à poser, un carrelage multicolore, des plaques de verre, parquet clair et un plan de toilette en bois.
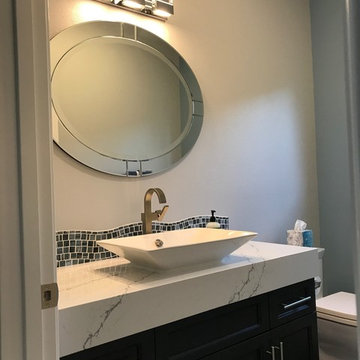
Powder Room
Cette image montre une petite salle d'eau traditionnelle avec un placard à porte shaker, des portes de placard bleues, WC à poser, un carrelage bleu, des plaques de verre, un mur gris, un sol en carrelage de porcelaine, une vasque, un plan de toilette en quartz modifié et un sol gris.
Cette image montre une petite salle d'eau traditionnelle avec un placard à porte shaker, des portes de placard bleues, WC à poser, un carrelage bleu, des plaques de verre, un mur gris, un sol en carrelage de porcelaine, une vasque, un plan de toilette en quartz modifié et un sol gris.
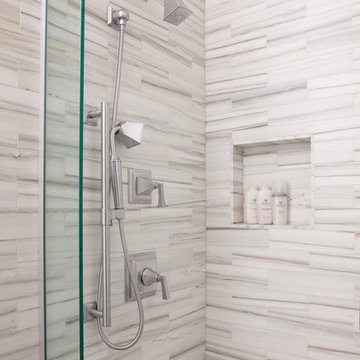
By selecting a linear pattern for the shower tiles we amped up the energy in this contemporary shower. The chunky square nozzles and faucets provide another update, and we always include a shower niche for corralling toiletries in style.
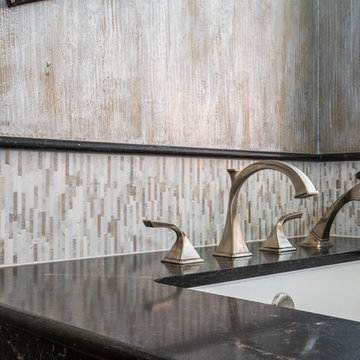
Modern Tub
Cette photo montre une salle de bain moderne avec un placard avec porte à panneau encastré, des portes de placard blanches, une baignoire encastrée, un carrelage gris, des plaques de verre, un mur gris, un sol en carrelage de céramique et un plan de toilette en quartz modifié.
Cette photo montre une salle de bain moderne avec un placard avec porte à panneau encastré, des portes de placard blanches, une baignoire encastrée, un carrelage gris, des plaques de verre, un mur gris, un sol en carrelage de céramique et un plan de toilette en quartz modifié.
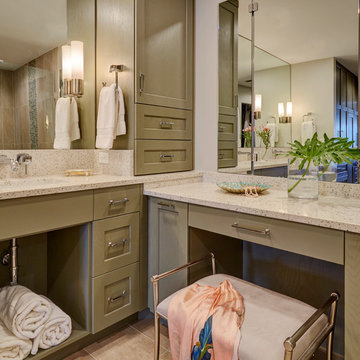
Michael Kaskel
Cette image montre une salle de bain principale traditionnelle de taille moyenne avec un placard avec porte à panneau encastré, des portes de placards vertess, une douche d'angle, WC à poser, un carrelage beige, des plaques de verre, un mur gris, un sol en carrelage de porcelaine, un lavabo encastré, un plan de toilette en terrazzo, un sol beige, une cabine de douche à porte battante et un plan de toilette blanc.
Cette image montre une salle de bain principale traditionnelle de taille moyenne avec un placard avec porte à panneau encastré, des portes de placards vertess, une douche d'angle, WC à poser, un carrelage beige, des plaques de verre, un mur gris, un sol en carrelage de porcelaine, un lavabo encastré, un plan de toilette en terrazzo, un sol beige, une cabine de douche à porte battante et un plan de toilette blanc.
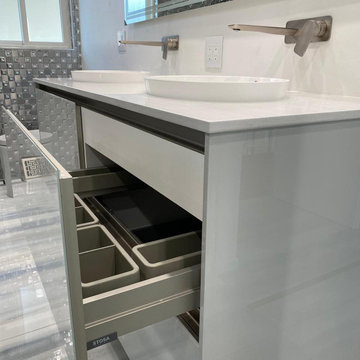
Exemple d'une salle de bain principale tendance de taille moyenne avec un placard à porte vitrée, des portes de placard grises, une douche d'angle, un carrelage blanc, des plaques de verre, un mur gris, un sol en carrelage de céramique, un plan de toilette en terrazzo, un sol gris, une cabine de douche à porte battante, un plan de toilette gris, des toilettes cachées, meuble double vasque, meuble-lavabo sur pied, un plafond à caissons et du lambris.
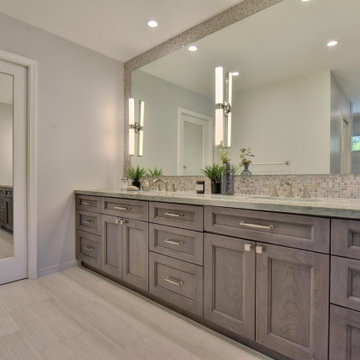
Stunning master bathroom addition allows space for a massive double vanity and large frame-less mirror with bright creative lighting and intricate full wall backsplash. The new walk-in shower and closet make this a bathroom you would never want to leave.
Budget analysis and project development by: May Construction
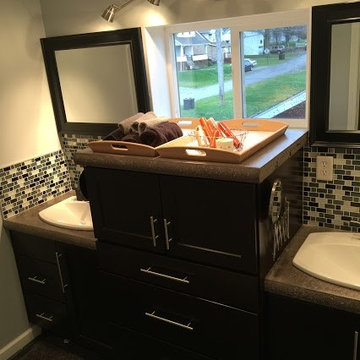
This bathroom has a dual vanities with cast in place concrete countertops. Glass mosaic tiles were placed as a backsplash. There is a center cabinet between the 2 vanities for storage. This center cabinet also has a cast in place top on it. The sinks are "drop in" by Kohler.
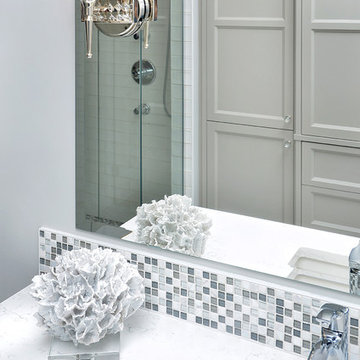
Exemple d'une salle de bain craftsman de taille moyenne avec un placard en trompe-l'oeil, des portes de placard grises, une baignoire indépendante, une douche d'angle, un carrelage blanc, des plaques de verre, un mur gris, un sol en carrelage de céramique, un lavabo encastré et un plan de toilette en quartz.
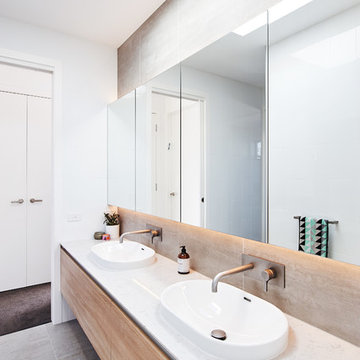
Cette photo montre une grande salle de bain principale tendance en bois clair avec un placard à porte plane, un combiné douche/baignoire, un carrelage blanc, des plaques de verre, un mur gris, un sol en carrelage de céramique, un lavabo posé, un plan de toilette en quartz modifié, un sol gris, aucune cabine et un plan de toilette blanc.
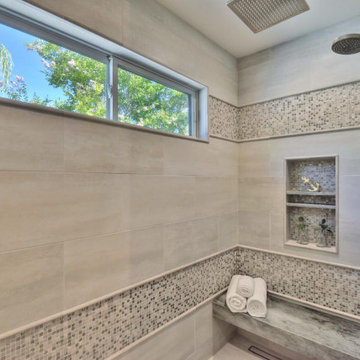
Stunning master bathroom addition allows space for a massive double vanity and large frame-less mirror with bright creative lighting and intricate full wall backsplash. The new walk-in shower and closet make this a bathroom you would never want to leave.
Budget analysis and project development by: May Construction
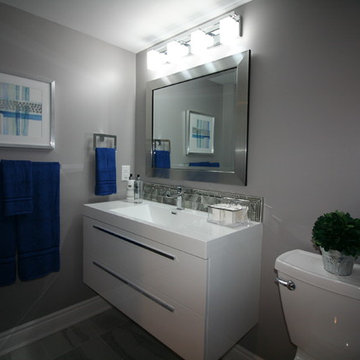
An unfinished basement was renovated to include a fully functional bathroom, and rec room for the teenage kids. This is a modern space, although it is in the basement style and function were not sacrificed, as this is a bright
and well designed space, although it is only a 5" x 8" bathroom, a 43" floating vanity (with storage) was incorporated, a full size bathtub, toilet and open shelves for linens and accessories. Kept the colour pallet neutral with the greys and whites with a strong punch of colour in the accessories.
Photo taken by: Personal Touch Interiors
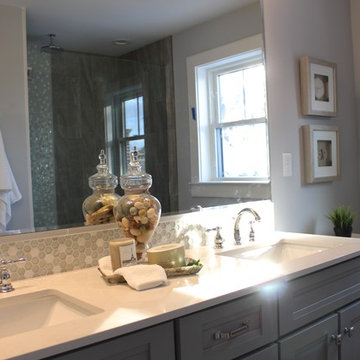
Idée de décoration pour une douche en alcôve principale marine de taille moyenne avec un placard avec porte à panneau encastré, des portes de placard grises, WC séparés, un carrelage multicolore, des plaques de verre, un mur gris, un sol en carrelage de porcelaine, un lavabo encastré, un plan de toilette en quartz, un sol gris et aucune cabine.
Idées déco de salles de bain avec des plaques de verre et un mur gris
6