Idées déco de salles de bain avec des plaques de verre et un plan de toilette gris
Trier par :
Budget
Trier par:Populaires du jour
41 - 60 sur 139 photos
1 sur 3
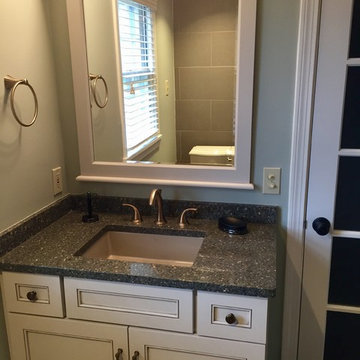
Aménagement d'une salle de bain classique de taille moyenne avec un placard à porte shaker, des portes de placard blanches, une baignoire en alcôve, WC séparés, un carrelage blanc, des plaques de verre, un mur vert, parquet foncé, un lavabo encastré, un plan de toilette en quartz modifié, un sol marron, une cabine de douche à porte battante et un plan de toilette gris.
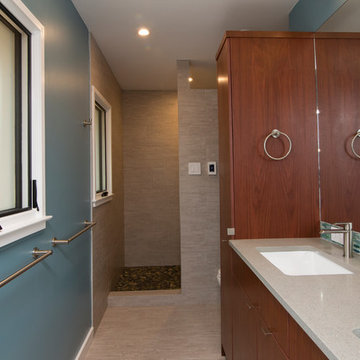
Marilyn Peryer Style House Photography
Cette image montre une salle de bain principale vintage en bois foncé de taille moyenne avec un placard à porte plane, une douche ouverte, WC séparés, un carrelage bleu, des plaques de verre, un mur bleu, un sol en carrelage de porcelaine, un lavabo encastré, un plan de toilette en verre recyclé, un sol gris, aucune cabine et un plan de toilette gris.
Cette image montre une salle de bain principale vintage en bois foncé de taille moyenne avec un placard à porte plane, une douche ouverte, WC séparés, un carrelage bleu, des plaques de verre, un mur bleu, un sol en carrelage de porcelaine, un lavabo encastré, un plan de toilette en verre recyclé, un sol gris, aucune cabine et un plan de toilette gris.
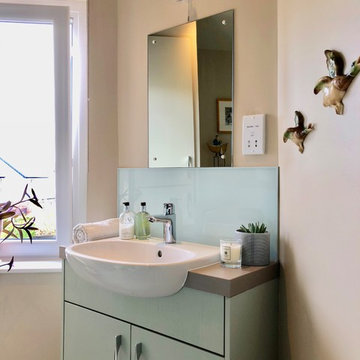
The owners of this Victorian terrace were recently retired and wanted to update their home so that they could continue to live there well into their retirement, so much of the work was focused on future proofing and making rooms more functional and accessible for them. We replaced the kitchen and bathroom, updated the bedroom and redecorated the rest of the house.
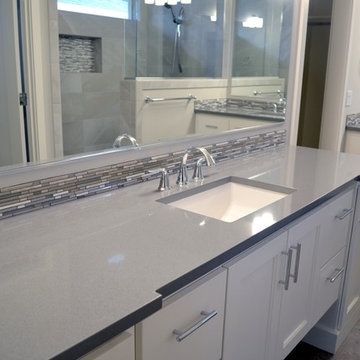
Réalisation d'une salle de bain principale avec un placard à porte shaker, des portes de placard blanches, un carrelage multicolore, des plaques de verre, un mur gris, un sol en carrelage de porcelaine, un lavabo encastré, un plan de toilette en quartz modifié, un sol gris et un plan de toilette gris.
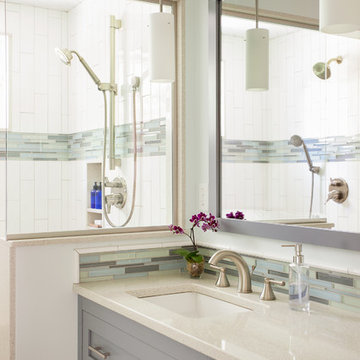
This project consisted of remodeling an existing master bath and closet. The owners asked for a
functional and brighter space that would more easily accommodate two people simultaneously getting ready for work. The original bath had multiple doors that opened into each other, a small dark shower, and little natural light. The solution was to add a new shed dormer to expand the room’s footprint. This proved to be an interesting structural problem, as the owners did not want to involve any of the first floor spaces in the project. So, the new shed was hung off of the existing rafters (in a sense this bath is hanging from the rafters.)
The expanded space allowed for a generous window in the shower, with a high window sill height to provide privacy from the back yard. The Strasser vanities were a great value and had the desired finish. The mirror frame and center shelves were painted to match the cabinet finish. The shower can easily function for two, allowing for their busy morning schedules. All of the fixtures matched nicely in a brushed nickel finish.
Toto Eco Dartmouth toilet; Farimont undermount Rectangular sinks; Toto widespread lav faucet; Toto multispray handshower and showerhead
Photography by Emily O'brien
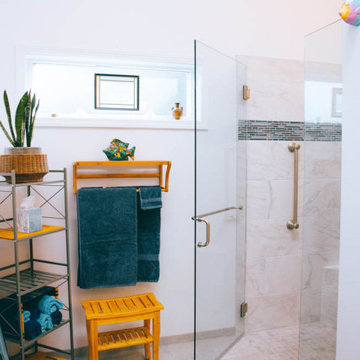
We always recommend our clients think about how they will use their home in years to come - and that's just what this couple did! They were ready to remodel their master bathroom in their forever home and wanted to make sure they could enjoy it as long as possible. By removing the unused soaking tub, we were able to create a large, curbless walk-in shower with a relaxing area by the window. This master bathroom is the perfect size for this pair to enjoy now and in the future! And they even have extra room to display some of their sentimental art they've collected over the years. We really appreciate the opportunity to serve them and hope they enjoy the space for years to come.
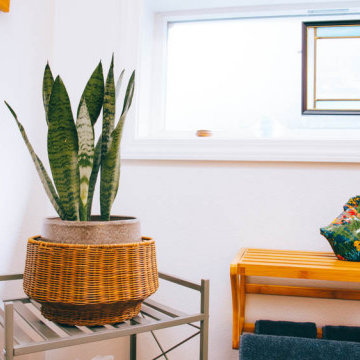
We always recommend our clients think about how they will use their home in years to come - and that's just what this couple did! They were ready to remodel their master bathroom in their forever home and wanted to make sure they could enjoy it as long as possible. By removing the unused soaking tub, we were able to create a large, curbless walk-in shower with a relaxing area by the window. This master bathroom is the perfect size for this pair to enjoy now and in the future! And they even have extra room to display some of their sentimental art they've collected over the years. We really appreciate the opportunity to serve them and hope they enjoy the space for years to come.
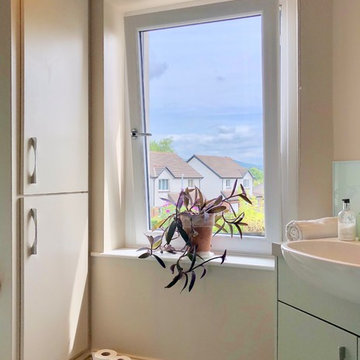
The owners of this Victorian terrace were recently retired and wanted to update their home so that they could continue to live there well into their retirement, so much of the work was focused on future proofing and making rooms more functional and accessible for them. We replaced the kitchen and bathroom, updated the bedroom and redecorated the rest of the house.
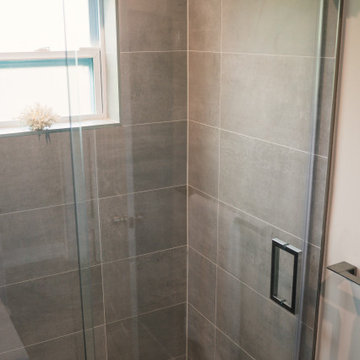
Colorful fun guest bathroom. Keeping with the original location of the vanity and toilet for cost savings; we modernized this bathroom and increased functionality by adding a lighted recessed medicine cabinet and a new vanity. The hydroslide shower door eliminates the obtrusive swing door and increases the doorway opening.
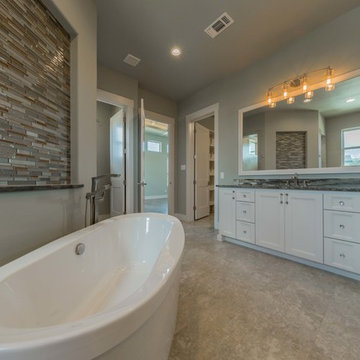
Inspiration pour une salle de bain principale traditionnelle avec un placard à porte plane, des portes de placard blanches, une baignoire indépendante, une douche ouverte, WC à poser, un carrelage multicolore, des plaques de verre, un mur vert, un sol en carrelage de céramique, un lavabo encastré, un plan de toilette en granite, un sol marron, aucune cabine et un plan de toilette gris.
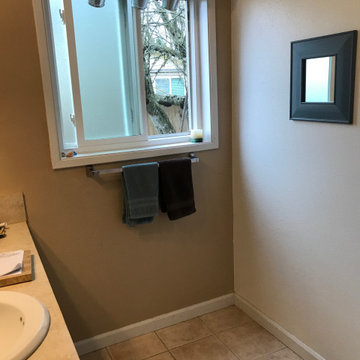
BEFORE Primary bath renovation which included relocation of toilet and installation of large walk in shower.
Idées déco pour une salle de bain principale bord de mer de taille moyenne avec un placard à porte shaker, des portes de placard blanches, une douche à l'italienne, WC à poser, un carrelage bleu, des plaques de verre, un mur bleu, un sol en marbre, un lavabo encastré, un plan de toilette en marbre, une cabine de douche à porte coulissante, un plan de toilette gris, meuble simple vasque et meuble-lavabo sur pied.
Idées déco pour une salle de bain principale bord de mer de taille moyenne avec un placard à porte shaker, des portes de placard blanches, une douche à l'italienne, WC à poser, un carrelage bleu, des plaques de verre, un mur bleu, un sol en marbre, un lavabo encastré, un plan de toilette en marbre, une cabine de douche à porte coulissante, un plan de toilette gris, meuble simple vasque et meuble-lavabo sur pied.
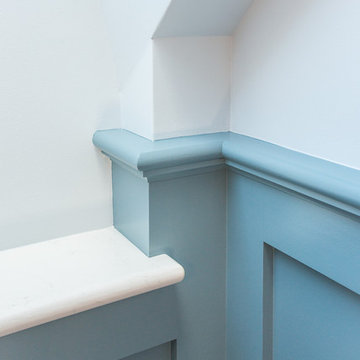
Photos by Curtis Johnson
Idée de décoration pour une salle de bain tradition de taille moyenne avec un placard à porte shaker, des portes de placard bleues, WC à poser, un carrelage multicolore, des plaques de verre, un mur bleu, un sol en carrelage de céramique, un lavabo encastré, un plan de toilette en quartz modifié, un sol gris, une cabine de douche à porte battante et un plan de toilette gris.
Idée de décoration pour une salle de bain tradition de taille moyenne avec un placard à porte shaker, des portes de placard bleues, WC à poser, un carrelage multicolore, des plaques de verre, un mur bleu, un sol en carrelage de céramique, un lavabo encastré, un plan de toilette en quartz modifié, un sol gris, une cabine de douche à porte battante et un plan de toilette gris.
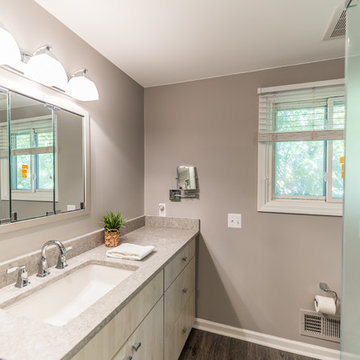
A redesigned master bath suite with walk in closet has a modest floor plan and inviting color palette. Functional and durable surfaces will allow this private space to look and feel good for years to come.
General Contractor: Stella Contracting, Inc.
Photo Credit: The Front Door Real Estate Photography
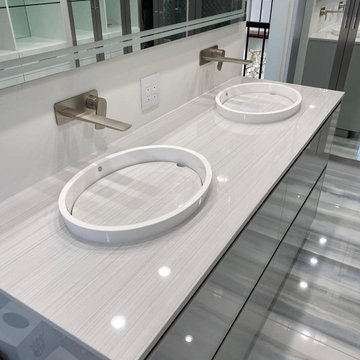
Cette photo montre une salle de bain principale tendance de taille moyenne avec un placard à porte vitrée, des portes de placard grises, un bain japonais, une douche d'angle, un carrelage blanc, des plaques de verre, un mur gris, un sol en carrelage de céramique, un plan de toilette en terrazzo, un sol gris, une cabine de douche à porte battante, un plan de toilette gris, des toilettes cachées, meuble double vasque, meuble-lavabo sur pied, un plafond à caissons et du lambris.
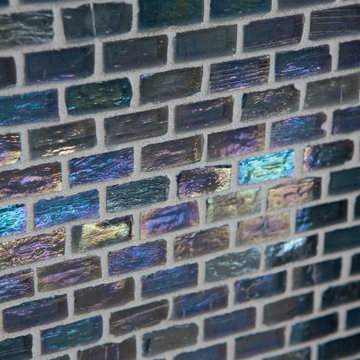
Cette photo montre une douche en alcôve principale de taille moyenne avec un placard à porte shaker, des portes de placard beiges, WC à poser, un carrelage beige, des plaques de verre, un mur beige, un sol en carrelage de porcelaine, un lavabo encastré, un plan de toilette en quartz modifié, un sol beige, une cabine de douche à porte battante, un plan de toilette gris, un banc de douche, meuble double vasque et meuble-lavabo encastré.
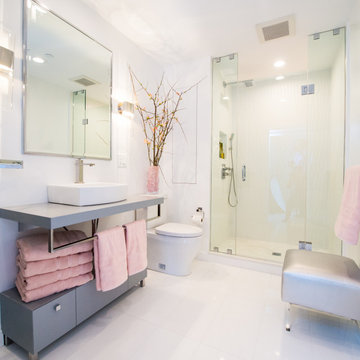
Bright and modern bathroom - White and gray with pink accent tones. White vessel sink, and an alcove shower with glass doors.
Idée de décoration pour une douche en alcôve principale de taille moyenne avec un placard sans porte, des portes de placard grises, WC à poser, un carrelage blanc, des plaques de verre, un mur blanc, sol en stratifié, une vasque, un plan de toilette en stratifié, un sol blanc, aucune cabine et un plan de toilette gris.
Idée de décoration pour une douche en alcôve principale de taille moyenne avec un placard sans porte, des portes de placard grises, WC à poser, un carrelage blanc, des plaques de verre, un mur blanc, sol en stratifié, une vasque, un plan de toilette en stratifié, un sol blanc, aucune cabine et un plan de toilette gris.
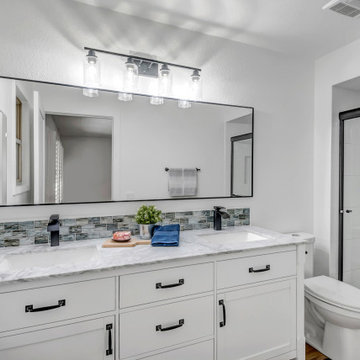
Idée de décoration pour une salle de bain principale minimaliste de taille moyenne avec un placard avec porte à panneau encastré, des portes de placard blanches, WC à poser, des plaques de verre, un sol en vinyl, un lavabo encastré, un plan de toilette en marbre, un sol marron, une cabine de douche à porte coulissante, un plan de toilette gris, meuble double vasque et meuble-lavabo sur pied.
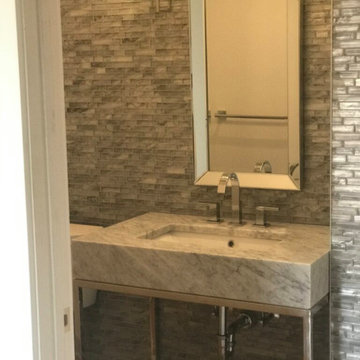
Aménagement d'une salle d'eau campagne avec des portes de placard grises, un carrelage gris, des plaques de verre, un plan de toilette en granite, un plan de toilette gris, meuble simple vasque et meuble-lavabo sur pied.
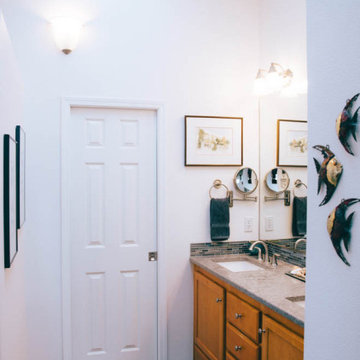
We always recommend our clients think about how they will use their home in years to come - and that's just what this couple did! They were ready to remodel their master bathroom in their forever home and wanted to make sure they could enjoy it as long as possible. By removing the unused soaking tub, we were able to create a large, curbless walk-in shower with a relaxing area by the window. This master bathroom is the perfect size for this pair to enjoy now and in the future! And they even have extra room to display some of their sentimental art they've collected over the years. We really appreciate the opportunity to serve them and hope they enjoy the space for years to come.
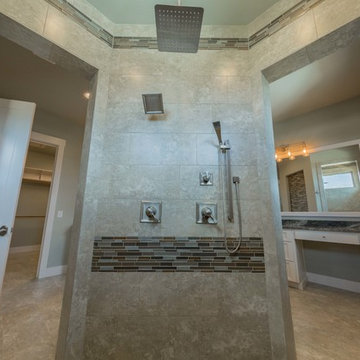
Réalisation d'une salle de bain principale tradition avec un placard à porte plane, des portes de placard blanches, une baignoire indépendante, une douche ouverte, WC à poser, un carrelage multicolore, des plaques de verre, un mur vert, un sol en carrelage de céramique, un lavabo encastré, un plan de toilette en granite, un sol marron, aucune cabine et un plan de toilette gris.
Idées déco de salles de bain avec des plaques de verre et un plan de toilette gris
3