Idées déco de salles de bain avec des plaques de verre et un sol en carrelage de porcelaine
Trier par :
Budget
Trier par:Populaires du jour
181 - 200 sur 852 photos
1 sur 3
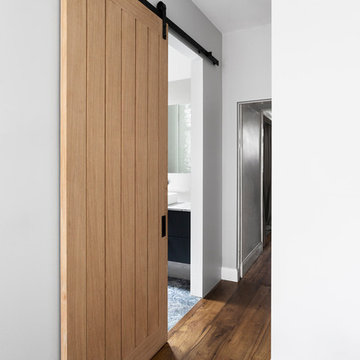
GIA Bathrooms & Kitchens
1300 442 736
Aménagement d'une petite salle de bain contemporaine avec un placard à porte plane, des portes de placard bleues, WC séparés, un carrelage blanc, un mur blanc, un sol en carrelage de porcelaine, une vasque, un plan de toilette en marbre, un sol bleu et des plaques de verre.
Aménagement d'une petite salle de bain contemporaine avec un placard à porte plane, des portes de placard bleues, WC séparés, un carrelage blanc, un mur blanc, un sol en carrelage de porcelaine, une vasque, un plan de toilette en marbre, un sol bleu et des plaques de verre.
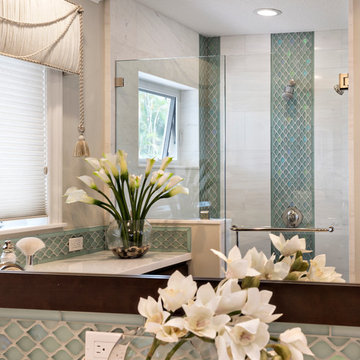
Cette photo montre une douche en alcôve principale chic en bois foncé de taille moyenne avec un placard à porte plane, un carrelage bleu, des plaques de verre, un mur beige, un sol en carrelage de porcelaine, un lavabo encastré et un plan de toilette en quartz modifié.
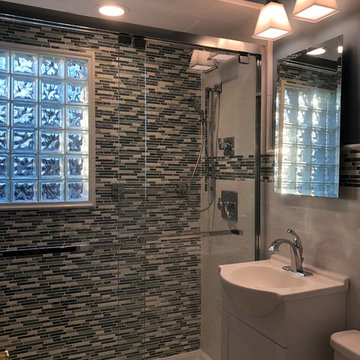
Removed the old window and installed glass blocks. Removed the old tub and installed an acrylic 5' shower pan.
This was a very small bathroom that just needed a gut-out and a modern renovation.
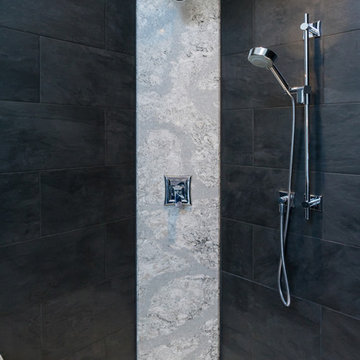
This contemporary bathroom design in Doylestown, PA combines sleek lines with comfort and style to create a space that will be the center of attention in any home. The white DuraSupreme cabinets pair perfectly with the Cambria engineered quartz countertop, Riobel fixtures, and Top Knobs hardware, all accented by Voguebay decorative tile behind the Gatco tilt mirrors. Cabinetry includes a makeup vanity with Fleurco backlit mirror, customized pull-out storage, pull-out grooming cabinet, and tower cabinets with mullion doors. A white Victoria + Albert tub serves as a focal point, next to the contrasting black tile wall. The large alcove shower includes a corner shelf, pebble tile base, and matching pebble shower niche.
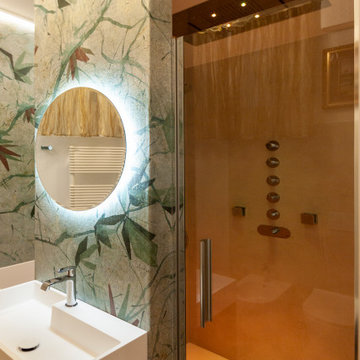
Bagno di servizio con vasca NIC.DESIGN 100 x 100 cm e doccia in nicchia con cromoterapia, body jet e cascata d'acqua. A finitura delle pareti la carta da parati wet system di wall e deco.
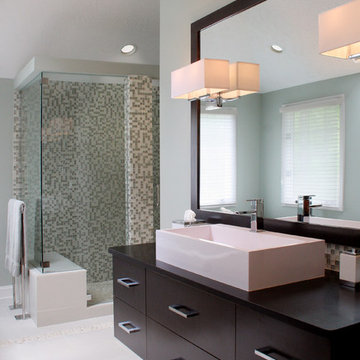
A master bath gets reinvented into a luxurious spa-like retreat in tranquil shades of aqua blue, crisp whites and rich bittersweet chocolate browns. A mix of materials including glass tiles, smooth riverstone rocks, honed granite and practical porcelain create a great textural palette that is soothing and inviting. The symmetrical vanities were anchored on the wall to make the floorplan feel more open and the clever use of space under the sink maximizes cabinet space. Oversize La Cava vessels perfectly balance the vanity tops and bright chrome accents in the plumbing components and vanity hardware adds just enough of a sparkle. Photo by Pete Maric.
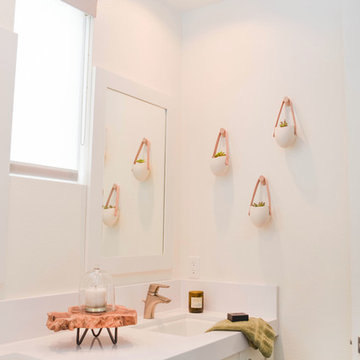
A mostly white bathroom creates the feeling of simplicity and cleanliness. I always tell my clients that the only color people don't tire of is white.
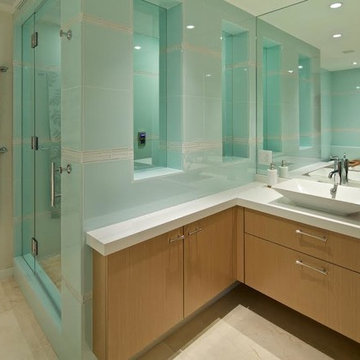
Réalisation d'une grande salle de bain principale design en bois brun avec un placard à porte plane, une baignoire indépendante, une douche d'angle, un carrelage bleu, des plaques de verre, un mur bleu, un sol en carrelage de porcelaine, une vasque, un plan de toilette en quartz modifié, un sol beige, une cabine de douche à porte battante et un plan de toilette blanc.
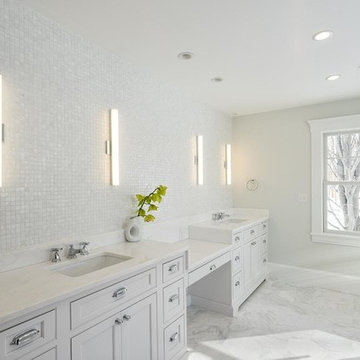
Idée de décoration pour une grande salle de bain principale tradition avec un placard avec porte à panneau encastré, des portes de placard blanches, une baignoire indépendante, une douche d'angle, un carrelage gris, des plaques de verre, un mur blanc, un sol en carrelage de porcelaine, un lavabo encastré, un sol gris, une cabine de douche à porte battante et un plan de toilette blanc.
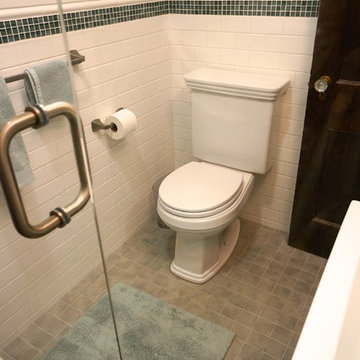
Photos by Greg Schmidt
Cette image montre une douche en alcôve bohème de taille moyenne pour enfant avec WC séparés, un carrelage multicolore, des plaques de verre, un mur bleu, un sol en carrelage de porcelaine et un lavabo de ferme.
Cette image montre une douche en alcôve bohème de taille moyenne pour enfant avec WC séparés, un carrelage multicolore, des plaques de verre, un mur bleu, un sol en carrelage de porcelaine et un lavabo de ferme.
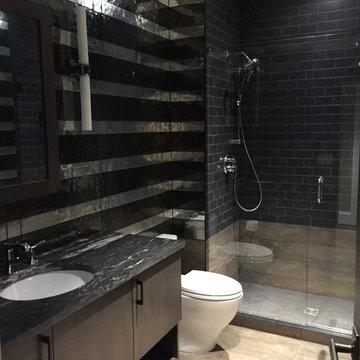
I took a tired basement guest bath and turned it into a "FRIDAY NIGHT in NEW YORK CITY". I was inspired by the textures, architecture and art that one can find around every corner of NYC.
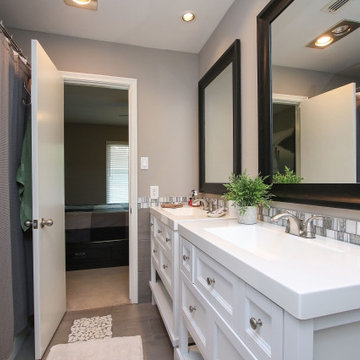
white sink vanities with shelving
Idées déco pour une salle de bain moderne de taille moyenne pour enfant avec un placard à porte shaker, des portes de placard blanches, une baignoire posée, un carrelage gris, des plaques de verre, un mur gris, un sol en carrelage de porcelaine, un lavabo posé, un sol gris, un plan de toilette blanc, meuble simple vasque et meuble-lavabo sur pied.
Idées déco pour une salle de bain moderne de taille moyenne pour enfant avec un placard à porte shaker, des portes de placard blanches, une baignoire posée, un carrelage gris, des plaques de verre, un mur gris, un sol en carrelage de porcelaine, un lavabo posé, un sol gris, un plan de toilette blanc, meuble simple vasque et meuble-lavabo sur pied.
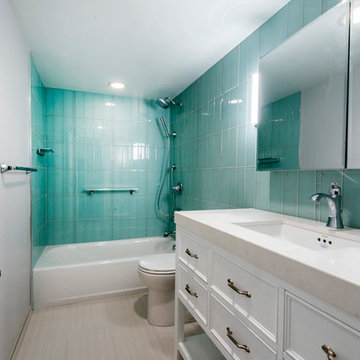
Idées déco pour une salle d'eau contemporaine de taille moyenne avec un placard en trompe-l'oeil, des portes de placard blanches, une baignoire encastrée, un combiné douche/baignoire, WC séparés, un carrelage beige, des plaques de verre, un mur vert, un sol en carrelage de porcelaine, un lavabo encastré et un plan de toilette en bois.
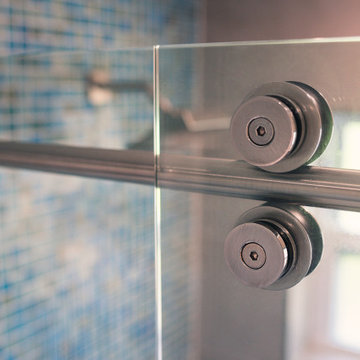
Colorful fun guest bathroom. Keeping with the original location of the vanity and toilet for cost savings; we modernized this bathroom and increased functionality by adding a lighted recessed medicine cabinet and a new vanity. The hydroslide shower door eliminates the obtrusive swing door and increases the doorway opening.
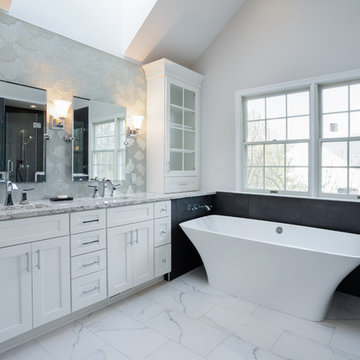
This contemporary bathroom design in Doylestown, PA combines sleek lines with comfort and style to create a space that will be the center of attention in any home. The white DuraSupreme cabinets pair perfectly with the Cambria engineered quartz countertop, Riobel fixtures, and Top Knobs hardware, all accented by Voguebay decorative tile behind the Gatco tilt mirrors. Cabinetry includes a makeup vanity with Fleurco backlit mirror, customized pull-out storage, pull-out grooming cabinet, and tower cabinets with mullion doors. A white Victoria + Albert tub serves as a focal point, next to the contrasting black tile wall. The large alcove shower includes a corner shelf, pebble tile base, and matching pebble shower niche.
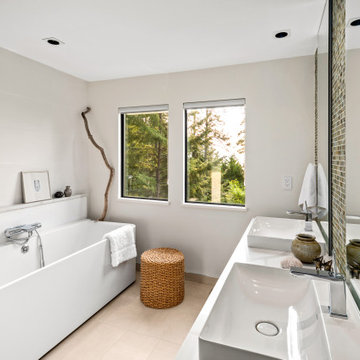
Our client fell in love with the original 80s style of this house. However, no part of it had been updated since it was built in 1981. Both the style and structure of the home needed to be drastically updated to turn this house into our client’s dream modern home. We are also excited to announce that this renovation has transformed this 80s house into a multiple award-winning home, including a major award for Renovator of the Year from the Vancouver Island Building Excellence Awards. The original layout for this home was certainly unique. In addition, there was wall-to-wall carpeting (even in the bathroom!) and a poorly maintained exterior.
There were several goals for the Modern Revival home. A new covered parking area, a more appropriate front entry, and a revised layout were all necessary. Therefore, it needed to have square footage added on as well as a complete interior renovation. One of the client’s key goals was to revive the modern 80s style that she grew up loving. Alfresco Living Design and A. Willie Design worked with Made to Last to help the client find creative solutions to their goals.
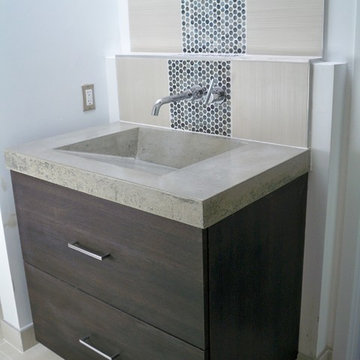
Idée de décoration pour une salle de bain design en bois foncé de taille moyenne avec un placard à porte plane, un carrelage multicolore, des plaques de verre, un mur blanc, un sol en carrelage de porcelaine, un lavabo intégré, un plan de toilette en quartz modifié et WC à poser.
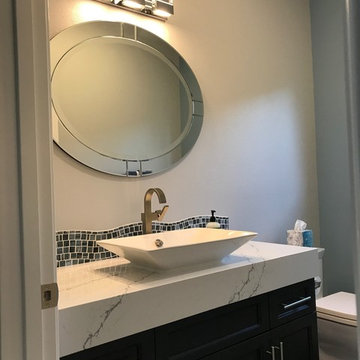
Powder Room
Cette image montre une petite salle d'eau traditionnelle avec un placard à porte shaker, des portes de placard bleues, WC à poser, un carrelage bleu, des plaques de verre, un mur gris, un sol en carrelage de porcelaine, une vasque, un plan de toilette en quartz modifié et un sol gris.
Cette image montre une petite salle d'eau traditionnelle avec un placard à porte shaker, des portes de placard bleues, WC à poser, un carrelage bleu, des plaques de verre, un mur gris, un sol en carrelage de porcelaine, une vasque, un plan de toilette en quartz modifié et un sol gris.
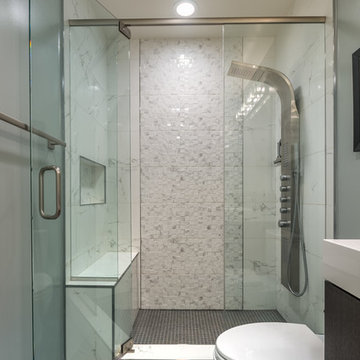
Boaz Meiri Photography
Exemple d'une petite douche en alcôve chic en bois foncé pour enfant avec un placard à porte plane, WC à poser, un carrelage marron, des plaques de verre, un mur vert, un sol en carrelage de porcelaine, un lavabo intégré et un plan de toilette en surface solide.
Exemple d'une petite douche en alcôve chic en bois foncé pour enfant avec un placard à porte plane, WC à poser, un carrelage marron, des plaques de verre, un mur vert, un sol en carrelage de porcelaine, un lavabo intégré et un plan de toilette en surface solide.
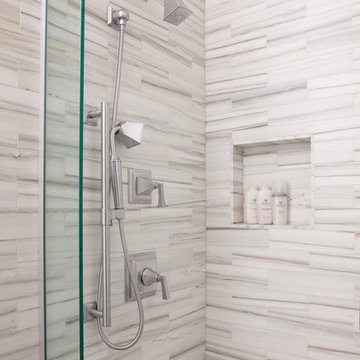
By selecting a linear pattern for the shower tiles we amped up the energy in this contemporary shower. The chunky square nozzles and faucets provide another update, and we always include a shower niche for corralling toiletries in style.
Idées déco de salles de bain avec des plaques de verre et un sol en carrelage de porcelaine
10