Idées déco de salles de bain avec des plaques de verre et une plaque de galets
Trier par :
Budget
Trier par:Populaires du jour
161 - 180 sur 5 457 photos
1 sur 3
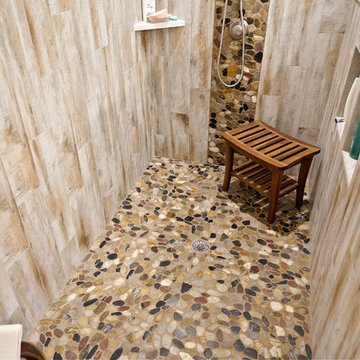
The client desired demo entire master bath including existing sunken shower. The client went back in with NEW - Zero barrier shower, Cabinets, Tops, Sinks, Plumbing, Flooring, Paint, Accessories and Aun tunnel.
LUXART Plumbing
Bath Floor Valencia
Shower Accent Rivera Pebble Flat Mosaic
Shower Walls TREYBORNE
Vanity Top, Pony, Back Splash - 3cm Square Edge 4" MSI Snow White Quartz
JSG Oceana Sink Under Mount Oasis Rectangle Crystal
Fixed Partition Panel W/ ENDURO Shield
14” Velux Sun Tunnel W/ Solar Night Light
Custom Stained Cabinets W/ Soft Close Doors & Drawers
After Photos Emomedia
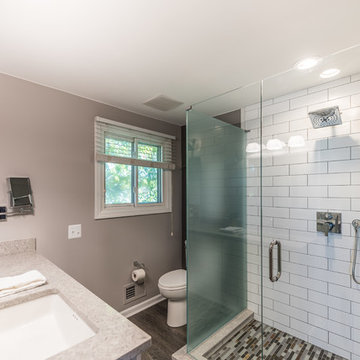
A redesigned master bath suite with walk in closet has a modest floor plan and inviting color palette. Functional and durable surfaces will allow this private space to look and feel good for years to come.
General Contractor: Stella Contracting, Inc.
Photo Credit: The Front Door Real Estate Photography
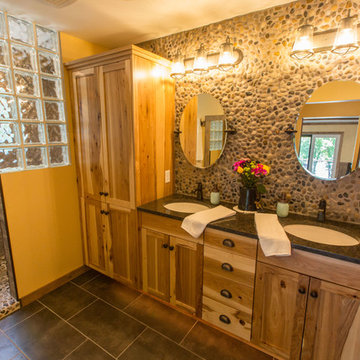
Eric Christensen - I wish photography
Idée de décoration pour une salle de bain principale chalet en bois brun de taille moyenne avec un placard à porte plane, une douche ouverte, WC séparés, un carrelage multicolore, une plaque de galets, un mur multicolore, un sol en carrelage de céramique, un lavabo encastré, un plan de toilette en granite, un sol gris et aucune cabine.
Idée de décoration pour une salle de bain principale chalet en bois brun de taille moyenne avec un placard à porte plane, une douche ouverte, WC séparés, un carrelage multicolore, une plaque de galets, un mur multicolore, un sol en carrelage de céramique, un lavabo encastré, un plan de toilette en granite, un sol gris et aucune cabine.
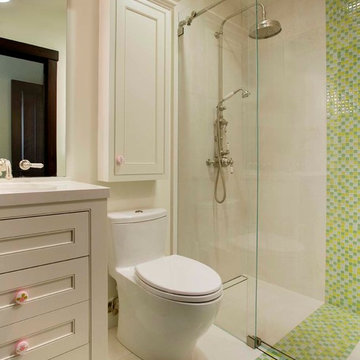
This is the girls bathroom, with rolling glass shower door, Perrin and Rowe exposed shower pipe, large rainhead and hand shower. There is a tiled strip drain in the shower under the shower pipe and also at the shower door threshold to insure that water does not escape into the room. An Aquia dual flush Toto Toilet is used with a shallow utility cabinet above. The vanity faucet is mounted to the face of the mirror and there is a glazed white painted finish applied with girly pink drawer pulls.
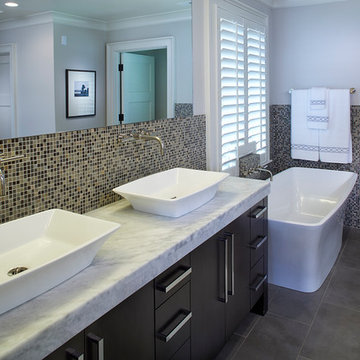
Rick Smoak Photography
Evon Kirkland Interiors
Idée de décoration pour une grande salle de bain principale design en bois foncé avec un placard à porte plane, une baignoire indépendante, un carrelage beige, un carrelage marron, un carrelage multicolore, des plaques de verre, un mur gris, une vasque, un plan de toilette en marbre, un sol en ardoise et un sol gris.
Idée de décoration pour une grande salle de bain principale design en bois foncé avec un placard à porte plane, une baignoire indépendante, un carrelage beige, un carrelage marron, un carrelage multicolore, des plaques de verre, un mur gris, une vasque, un plan de toilette en marbre, un sol en ardoise et un sol gris.
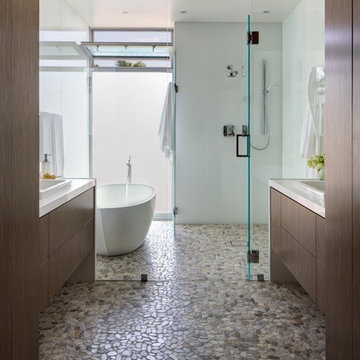
Jim Brady
Inspiration pour une grande salle de bain principale design en bois brun avec un placard à porte plane, une baignoire indépendante, une plaque de galets, un sol en galet, un lavabo posé et une douche à l'italienne.
Inspiration pour une grande salle de bain principale design en bois brun avec un placard à porte plane, une baignoire indépendante, une plaque de galets, un sol en galet, un lavabo posé et une douche à l'italienne.
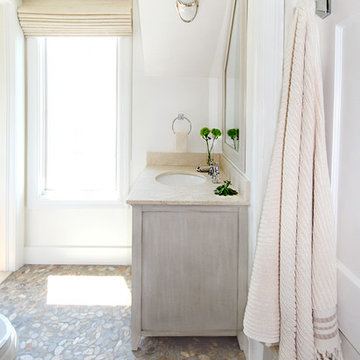
photo by: Heather Rhodes
Tile & Marble:
Granite, Marble and Tile Design www.houzz.com/pro/lambmax/granite-marble-and-tile-design-center
Cette photo montre une salle de bain bord de mer en bois vieilli de taille moyenne pour enfant avec un lavabo encastré, un plan de toilette en marbre, une baignoire en alcôve, un combiné douche/baignoire, WC à poser, un carrelage multicolore, une plaque de galets, un mur blanc et un sol en galet.
Cette photo montre une salle de bain bord de mer en bois vieilli de taille moyenne pour enfant avec un lavabo encastré, un plan de toilette en marbre, une baignoire en alcôve, un combiné douche/baignoire, WC à poser, un carrelage multicolore, une plaque de galets, un mur blanc et un sol en galet.

This lavish primary bathroom stars an illuminated, floating vanity brilliantly suited with French gold fixtures and set before floor-to-ceiling chevron tile. The walk-in shower features large, book-matched porcelain slabs that mirror the pattern, movement, and veining of marble. As a stylistic nod to the previous design inhabiting this space, our designers created a custom wood niche lined with wallpaper passed down through generations.

Girls bathroom renovation
Cette photo montre une salle de bain chic en bois clair de taille moyenne pour enfant avec un placard à porte persienne, une douche d'angle, WC à poser, un carrelage blanc, des plaques de verre, un mur blanc, un sol en marbre, un lavabo encastré, un plan de toilette en granite, un sol blanc, une cabine de douche à porte battante, un plan de toilette noir, un banc de douche, meuble double vasque et meuble-lavabo encastré.
Cette photo montre une salle de bain chic en bois clair de taille moyenne pour enfant avec un placard à porte persienne, une douche d'angle, WC à poser, un carrelage blanc, des plaques de verre, un mur blanc, un sol en marbre, un lavabo encastré, un plan de toilette en granite, un sol blanc, une cabine de douche à porte battante, un plan de toilette noir, un banc de douche, meuble double vasque et meuble-lavabo encastré.
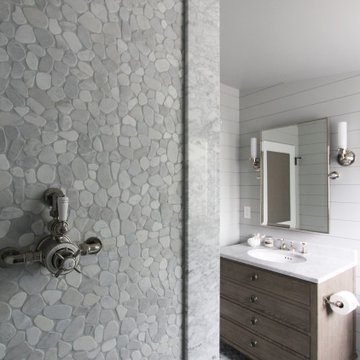
Keeping the integrity of the existing style is important to us — and this Rio Del Mar cabin remodel is a perfect example of that.
For this special bathroom update, we preserved the essence of the original lathe and plaster walls by using a nickel gap wall treatment. The decorative floor tile and a pebbled shower call to mind the history of the house and its beach location.
The marble counter, and custom towel ladder, add a natural, modern finish to the room that match the homeowner's unique designer flair.
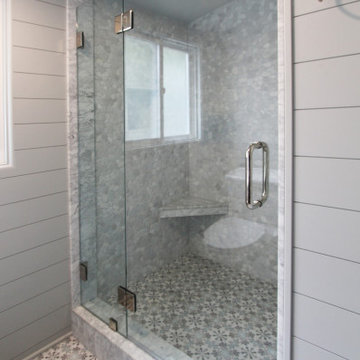
Keeping the integrity of the existing style is important to us — and this Rio Del Mar cabin remodel is a perfect example of that.
For this special bathroom update, we preserved the essence of the original lathe and plaster walls by using a nickel gap wall treatment. The decorative floor tile and a pebbled shower call to mind the history of the house and its beach location.
The marble counter, and custom towel ladder, add a natural, modern finish to the room that match the homeowner's unique designer flair.
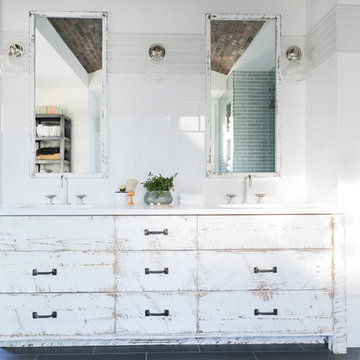
Cabinetry by: Esq Design.
Interior design by District 309
Photography: Tracey Ayton
Exemple d'une grande salle de bain principale nature en bois vieilli avec un placard à porte plane, une douche double, des plaques de verre, un mur blanc, un lavabo encastré, un plan de toilette en marbre, aucune cabine, un sol en carrelage de céramique, un sol gris, un carrelage blanc et un plan de toilette blanc.
Exemple d'une grande salle de bain principale nature en bois vieilli avec un placard à porte plane, une douche double, des plaques de verre, un mur blanc, un lavabo encastré, un plan de toilette en marbre, aucune cabine, un sol en carrelage de céramique, un sol gris, un carrelage blanc et un plan de toilette blanc.
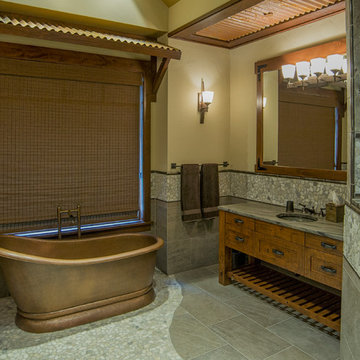
Exemple d'une douche en alcôve principale montagne en bois foncé avec un placard en trompe-l'oeil, une baignoire indépendante, une plaque de galets, un mur beige, un sol en carrelage de porcelaine, un lavabo encastré et une cabine de douche à porte battante.
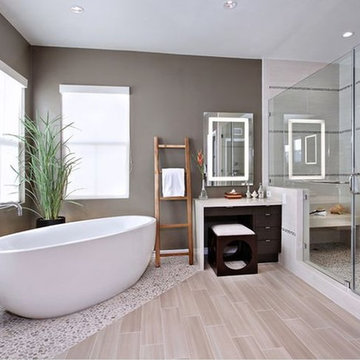
Idée de décoration pour une grande douche en alcôve principale minimaliste en bois foncé avec un placard à porte plane, une baignoire indépendante, un carrelage beige, une plaque de galets, un mur gris, un sol en carrelage de porcelaine et un plan de toilette en surface solide.
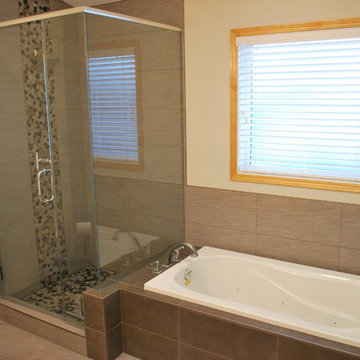
Inspiration pour une salle de bain principale traditionnelle en bois foncé de taille moyenne avec un placard à porte shaker, une baignoire posée, une douche d'angle, WC séparés, un carrelage multicolore, une plaque de galets, un mur beige, sol en stratifié, un lavabo encastré, un plan de toilette en surface solide, un sol beige et une cabine de douche à porte battante.
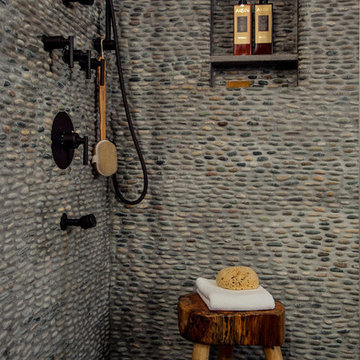
Michael Raffin
Aménagement d'une salle de bain montagne avec un carrelage gris et une plaque de galets.
Aménagement d'une salle de bain montagne avec un carrelage gris et une plaque de galets.
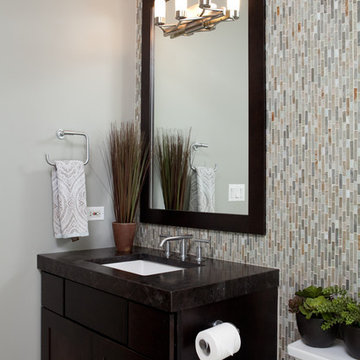
Hundreds of mosaic tiles combine to create a focal wall in this contemporary bathroom. The verticle layout creates the illusion of more height.
Inspiration pour une grande salle de bain principale design en bois foncé avec un lavabo posé, une douche d'angle, un carrelage multicolore, un placard à porte shaker, WC à poser, des plaques de verre, un mur gris, un sol en carrelage de porcelaine, un plan de toilette en surface solide et un sol beige.
Inspiration pour une grande salle de bain principale design en bois foncé avec un lavabo posé, une douche d'angle, un carrelage multicolore, un placard à porte shaker, WC à poser, des plaques de verre, un mur gris, un sol en carrelage de porcelaine, un plan de toilette en surface solide et un sol beige.
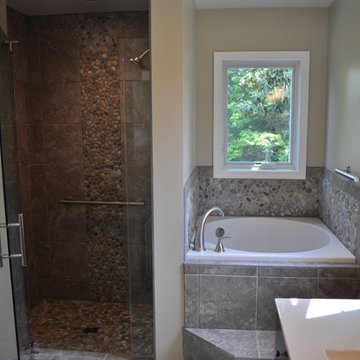
Designed By; Kelly T
Réalisation d'une douche en alcôve principale asiatique de taille moyenne avec un placard à porte plane, une baignoire en alcôve, un carrelage beige, un carrelage gris, une plaque de galets, un mur beige, un sol en carrelage de céramique et un lavabo encastré.
Réalisation d'une douche en alcôve principale asiatique de taille moyenne avec un placard à porte plane, une baignoire en alcôve, un carrelage beige, un carrelage gris, une plaque de galets, un mur beige, un sol en carrelage de céramique et un lavabo encastré.
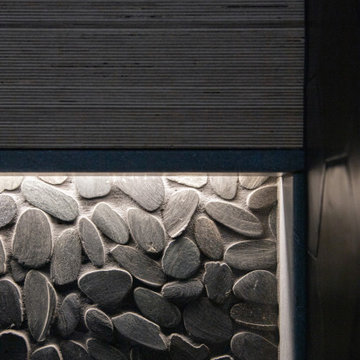
Idée de décoration pour une douche en alcôve principale minimaliste en bois foncé de taille moyenne avec un placard à porte plane, WC à poser, un carrelage noir, une plaque de galets, un mur gris, un sol en carrelage de porcelaine, un lavabo posé, un plan de toilette en quartz, un sol blanc, une cabine de douche à porte battante, un plan de toilette gris, meuble double vasque et meuble-lavabo sur pied.
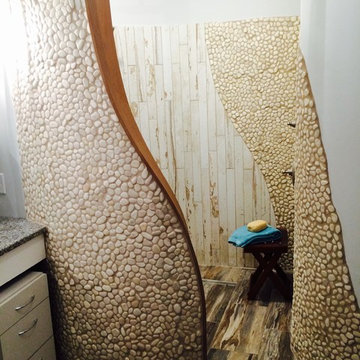
Idées déco pour une salle de bain asiatique avec un placard à porte plane, des portes de placard blanches, une douche ouverte, un carrelage beige, une plaque de galets, un plan de toilette en granite, un sol marron et aucune cabine.
Idées déco de salles de bain avec des plaques de verre et une plaque de galets
9