Idées déco de salles de bain avec des portes de placard beiges et des portes de placard oranges
Trier par :
Budget
Trier par:Populaires du jour
61 - 80 sur 19 446 photos
1 sur 3
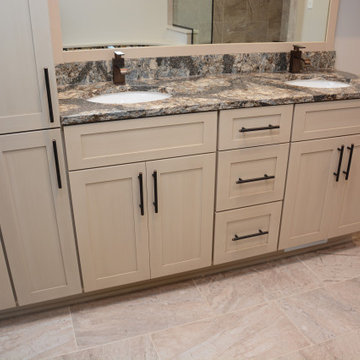
This master bath features Cambria Harlech quartz countertops.
Cette photo montre une salle de bain principale moderne de taille moyenne avec un placard avec porte à panneau encastré, des portes de placard beiges, une douche d'angle, un carrelage beige, un mur gris, un lavabo encastré, un plan de toilette en quartz modifié, un sol beige, aucune cabine, un plan de toilette marron, meuble double vasque et meuble-lavabo sur pied.
Cette photo montre une salle de bain principale moderne de taille moyenne avec un placard avec porte à panneau encastré, des portes de placard beiges, une douche d'angle, un carrelage beige, un mur gris, un lavabo encastré, un plan de toilette en quartz modifié, un sol beige, aucune cabine, un plan de toilette marron, meuble double vasque et meuble-lavabo sur pied.

The fixtures and finishes bring this primary bathroom to life.
Cette image montre une petite salle de bain principale minimaliste avec un placard à porte plane, des portes de placard beiges, une baignoire indépendante, une douche d'angle, WC à poser, un mur blanc, un sol en carrelage de porcelaine, un lavabo posé, un plan de toilette en quartz modifié, un sol gris, une cabine de douche à porte battante, un plan de toilette gris, des toilettes cachées, meuble double vasque et meuble-lavabo suspendu.
Cette image montre une petite salle de bain principale minimaliste avec un placard à porte plane, des portes de placard beiges, une baignoire indépendante, une douche d'angle, WC à poser, un mur blanc, un sol en carrelage de porcelaine, un lavabo posé, un plan de toilette en quartz modifié, un sol gris, une cabine de douche à porte battante, un plan de toilette gris, des toilettes cachées, meuble double vasque et meuble-lavabo suspendu.

This tiny home has utilized space-saving design and put the bathroom vanity in the corner of the bathroom. Natural light in addition to track lighting makes this vanity perfect for getting ready in the morning. Triangle corner shelves give an added space for personal items to keep from cluttering the wood counter. This contemporary, costal Tiny Home features a bathroom with a shower built out over the tongue of the trailer it sits on saving space and creating space in the bathroom. This shower has it's own clear roofing giving the shower a skylight. This allows tons of light to shine in on the beautiful blue tiles that shape this corner shower. Stainless steel planters hold ferns giving the shower an outdoor feel. With sunlight, plants, and a rain shower head above the shower, it is just like an outdoor shower only with more convenience and privacy. The curved glass shower door gives the whole tiny home bathroom a bigger feel while letting light shine through to the rest of the bathroom. The blue tile shower has niches; built-in shower shelves to save space making your shower experience even better. The bathroom door is a pocket door, saving space in both the bathroom and kitchen to the other side. The frosted glass pocket door also allows light to shine through.
This Tiny Home has a unique shower structure that points out over the tongue of the tiny house trailer. This provides much more room to the entire bathroom and centers the beautiful shower so that it is what you see looking through the bathroom door. The gorgeous blue tile is hit with natural sunlight from above allowed in to nurture the ferns by way of clear roofing. Yes, there is a skylight in the shower and plants making this shower conveniently located in your bathroom feel like an outdoor shower. It has a large rounded sliding glass door that lets the space feel open and well lit. There is even a frosted sliding pocket door that also lets light pass back and forth. There are built-in shelves to conserve space making the shower, bathroom, and thus the tiny house, feel larger, open and airy.

This tiny home has utilized space-saving design and put the bathroom vanity in the corner of the bathroom. Natural light in addition to track lighting makes this vanity perfect for getting ready in the morning. Triangle corner shelves give an added space for personal items to keep from cluttering the wood counter. This contemporary, costal Tiny Home features a bathroom with a shower built out over the tongue of the trailer it sits on saving space and creating space in the bathroom. This shower has it's own clear roofing giving the shower a skylight. This allows tons of light to shine in on the beautiful blue tiles that shape this corner shower. Stainless steel planters hold ferns giving the shower an outdoor feel. With sunlight, plants, and a rain shower head above the shower, it is just like an outdoor shower only with more convenience and privacy. The curved glass shower door gives the whole tiny home bathroom a bigger feel while letting light shine through to the rest of the bathroom. The blue tile shower has niches; built-in shower shelves to save space making your shower experience even better. The bathroom door is a pocket door, saving space in both the bathroom and kitchen to the other side. The frosted glass pocket door also allows light to shine through.
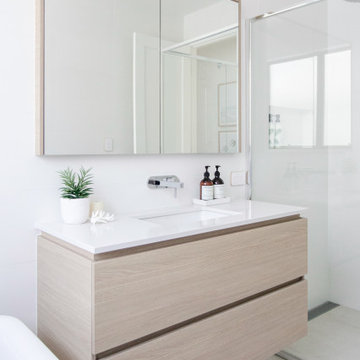
Idée de décoration pour une salle d'eau beige et blanche marine de taille moyenne avec un placard à porte plane, des portes de placard beiges, une douche d'angle, un mur blanc, un sol en carrelage de porcelaine, un lavabo encastré, un sol beige, une cabine de douche à porte battante, un plan de toilette blanc, meuble simple vasque et meuble-lavabo suspendu.

Фотограф: Максим Максимов, maxiimov@ya.ru
Idée de décoration pour une salle d'eau beige et blanche tradition avec un placard avec porte à panneau surélevé, des portes de placard beiges, WC suspendus, un carrelage beige, un carrelage métro, un mur beige, une vasque, un sol multicolore et un plan de toilette beige.
Idée de décoration pour une salle d'eau beige et blanche tradition avec un placard avec porte à panneau surélevé, des portes de placard beiges, WC suspendus, un carrelage beige, un carrelage métro, un mur beige, une vasque, un sol multicolore et un plan de toilette beige.
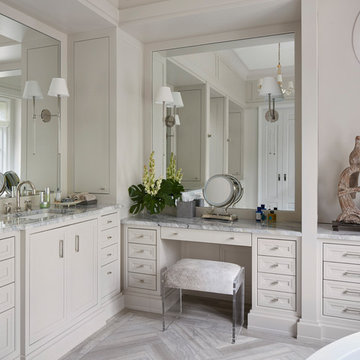
Idées déco pour une salle de bain principale classique avec un plan de toilette gris, un placard avec porte à panneau encastré, des portes de placard beiges, un mur beige, un lavabo encastré et un sol gris.

Design firm Banner Day Interiors uses a clean palette of white and blue bathroom tiles while playing with scale and pattern in this satisfyingly seamless space. Featuring bathroom and shower tile from Fireclay Tile. Sample more colors at fireclaytile.com/samples
TILE SHOWN
Elongated Diamond Tile in Nautical
Small Diamond Sheeted Tile in Calcite
4x8 Tile in Calcite

Mediterranean home nestled into the native landscape in Northern California.
Exemple d'une grande salle de bain principale méditerranéenne avec des portes de placard beiges, une baignoire posée, une douche ouverte, un carrelage vert, un carrelage de pierre, un mur beige, parquet clair, un lavabo posé, un plan de toilette en stéatite, un sol beige, une cabine de douche à porte battante et un plan de toilette gris.
Exemple d'une grande salle de bain principale méditerranéenne avec des portes de placard beiges, une baignoire posée, une douche ouverte, un carrelage vert, un carrelage de pierre, un mur beige, parquet clair, un lavabo posé, un plan de toilette en stéatite, un sol beige, une cabine de douche à porte battante et un plan de toilette gris.

This stunning master bath remodel is a place of peace and solitude from the soft muted hues of white, gray and blue to the luxurious deep soaking tub and shower area with a combination of multiple shower heads and body jets. The frameless glass shower enclosure furthers the open feel of the room, and showcases the shower’s glittering mosaic marble and polished nickel fixtures. The separate custom vanities, elegant fixtures and dramatic crystal chandelier give the room plenty of sparkle.

Idée de décoration pour une petite salle de bain principale design avec un placard à porte plane, des portes de placard beiges, une baignoire posée, un carrelage multicolore, mosaïque, un sol en marbre, un lavabo encastré, un plan de toilette en quartz modifié, un sol blanc, une cabine de douche avec un rideau, un plan de toilette beige et un combiné douche/baignoire.

This Condo has been in the family since it was first built. And it was in desperate need of being renovated. The kitchen was isolated from the rest of the condo. The laundry space was an old pantry that was converted. We needed to open up the kitchen to living space to make the space feel larger. By changing the entrance to the first guest bedroom and turn in a den with a wonderful walk in owners closet.
Then we removed the old owners closet, adding that space to the guest bath to allow us to make the shower bigger. In addition giving the vanity more space.
The rest of the condo was updated. The master bath again was tight, but by removing walls and changing door swings we were able to make it functional and beautiful all that the same time.

Inspiration pour une salle d'eau design de taille moyenne avec un placard à porte plane, des portes de placard beiges, WC suspendus, un carrelage vert, un mur blanc, un plan de toilette en surface solide, un sol blanc, une cabine de douche à porte battante, une douche double, des carreaux de céramique, un sol en carrelage de céramique, un plan de toilette blanc et un lavabo intégré.
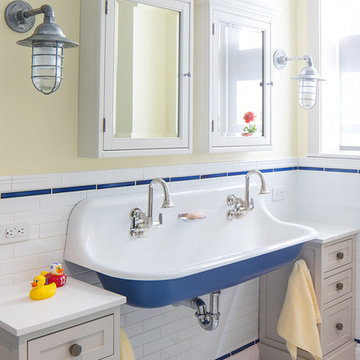
Peter Kubilus Photography www.kubilusphoto.com
Exemple d'une salle de bain chic pour enfant avec un placard à porte shaker, des portes de placard beiges, un carrelage bleu, un carrelage blanc, un mur jaune, un sol en carrelage de terre cuite, une grande vasque et un sol blanc.
Exemple d'une salle de bain chic pour enfant avec un placard à porte shaker, des portes de placard beiges, un carrelage bleu, un carrelage blanc, un mur jaune, un sol en carrelage de terre cuite, une grande vasque et un sol blanc.
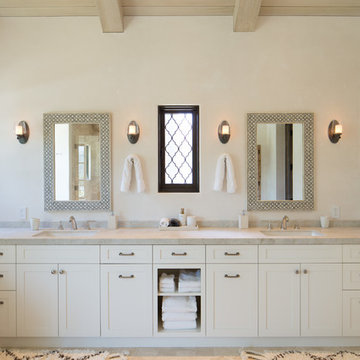
Double sinks and wall mounted mirrors.
Aménagement d'une salle de bain principale méditerranéenne avec un plan de toilette en quartz, un placard à porte shaker, des portes de placard beiges, un mur beige, un lavabo encastré, un plan de toilette beige, un sol en calcaire et un sol beige.
Aménagement d'une salle de bain principale méditerranéenne avec un plan de toilette en quartz, un placard à porte shaker, des portes de placard beiges, un mur beige, un lavabo encastré, un plan de toilette beige, un sol en calcaire et un sol beige.
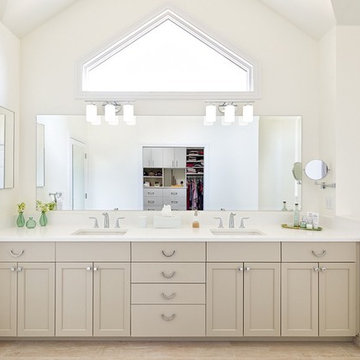
Symmetry and balance complete the look of this bathroom, walk in closet combo. With his and hers sinks, there is plenty of space for unique decorations. The large walk in closet provides space for dressing and extra storage space.
Photo Credit: StudioQPhoto.com

Idées déco pour une grande salle de bain principale classique avec des portes de placard beiges, une baignoire indépendante, un espace douche bain, WC séparés, un carrelage blanc, des carreaux de céramique, un mur blanc, un sol en marbre, un lavabo posé, un plan de toilette en quartz, un sol blanc, une cabine de douche à porte battante et un placard avec porte à panneau encastré.

Ambient Elements creates conscious designs for innovative spaces by combining superior craftsmanship, advanced engineering and unique concepts while providing the ultimate wellness experience. We design and build saunas, infrared saunas, steam rooms, hammams, cryo chambers, salt rooms, snow rooms and many other hyperthermic conditioning modalities.

Réalisation d'une grande salle de bain principale design avec un placard à porte plane, des portes de placard beiges, une baignoire indépendante, une douche double, un lavabo encastré, un sol beige, une cabine de douche à porte battante, un carrelage blanc, du carrelage en marbre, un mur marron et un plan de toilette en quartz modifié.
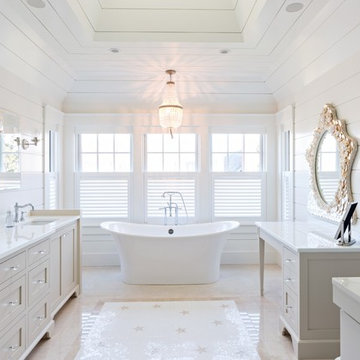
Dan Cutrona
Cette photo montre une grande douche en alcôve principale bord de mer avec un placard à porte affleurante, des portes de placard beiges, une baignoire indépendante, un mur blanc, un sol en carrelage de porcelaine, un lavabo encastré et un plan de toilette en quartz modifié.
Cette photo montre une grande douche en alcôve principale bord de mer avec un placard à porte affleurante, des portes de placard beiges, une baignoire indépendante, un mur blanc, un sol en carrelage de porcelaine, un lavabo encastré et un plan de toilette en quartz modifié.
Idées déco de salles de bain avec des portes de placard beiges et des portes de placard oranges
4