Idées déco de salles de bain avec des portes de placard beiges et des portes de placard violettes
Trier par :
Budget
Trier par:Populaires du jour
61 - 80 sur 19 444 photos
1 sur 3
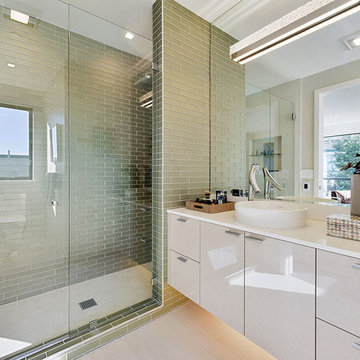
Exemple d'une douche en alcôve tendance avec un placard à porte plane, des portes de placard beiges, un carrelage vert et une vasque.
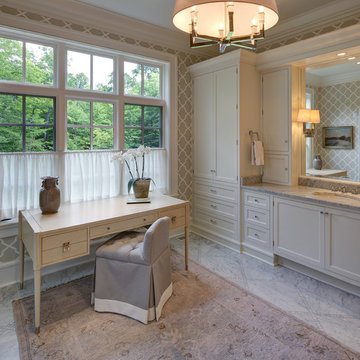
Tricia Shay Photography
Exemple d'une salle de bain chic avec un placard avec porte à panneau encastré, des portes de placard beiges, un mur beige, un lavabo encastré, des dalles de pierre, un sol en marbre et un plan de toilette en marbre.
Exemple d'une salle de bain chic avec un placard avec porte à panneau encastré, des portes de placard beiges, un mur beige, un lavabo encastré, des dalles de pierre, un sol en marbre et un plan de toilette en marbre.
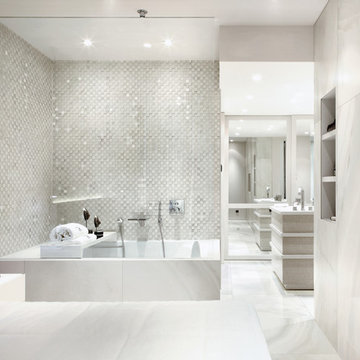
Madre Perla 24x48 Polished
Porcelain Tile
A luminous, thoroughly detailed interpretation of
Tuscan Alabaster. Finished to a high polish and
rectified, these large format tiles will instantly define
a space.
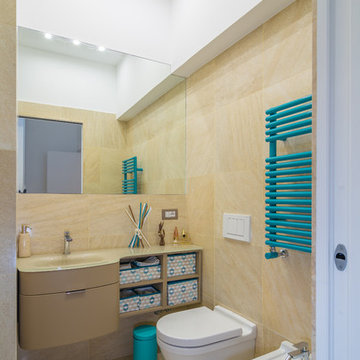
Luigi Astarita
Idée de décoration pour une salle de bain design avec un lavabo intégré, un placard à porte plane, un plan de toilette en verre, WC suspendus, un carrelage beige et des portes de placard beiges.
Idée de décoration pour une salle de bain design avec un lavabo intégré, un placard à porte plane, un plan de toilette en verre, WC suspendus, un carrelage beige et des portes de placard beiges.
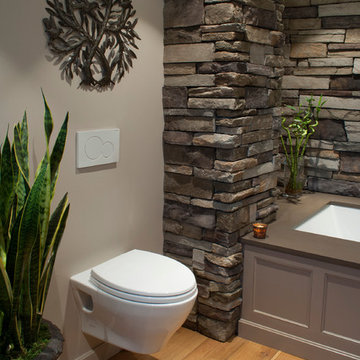
Phillip Frink Photography
Exemple d'une salle de bain principale asiatique de taille moyenne avec un placard avec porte à panneau encastré, des portes de placard beiges, une baignoire encastrée, un mur gris, une vasque, un plan de toilette en quartz modifié et WC suspendus.
Exemple d'une salle de bain principale asiatique de taille moyenne avec un placard avec porte à panneau encastré, des portes de placard beiges, une baignoire encastrée, un mur gris, une vasque, un plan de toilette en quartz modifié et WC suspendus.
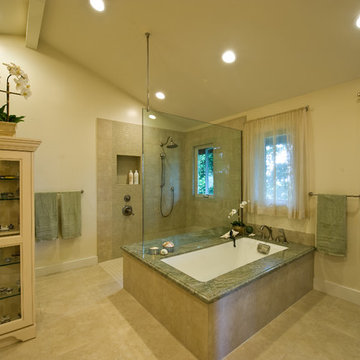
Aménagement d'une grande salle de bain principale classique avec un plan de toilette en granite, une baignoire encastrée, une douche ouverte, un mur beige, un sol en travertin, un sol beige, un placard avec porte à panneau encastré, des portes de placard beiges, un carrelage beige, un lavabo encastré et aucune cabine.
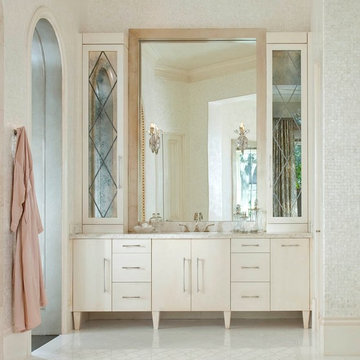
Design Firm: Dallas Design Group, Interiors
Designer: Tracy Rasor
Design Associate: Christina Garcia
Photography: Dan Piassick
Idée de décoration pour une salle de bain tradition avec un placard à porte plane, des portes de placard beiges et un carrelage beige.
Idée de décoration pour une salle de bain tradition avec un placard à porte plane, des portes de placard beiges et un carrelage beige.
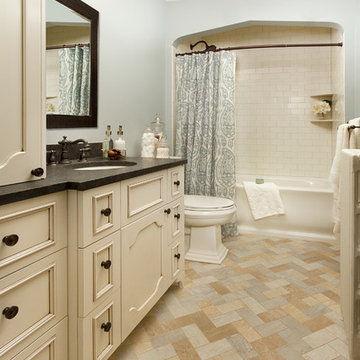
Idée de décoration pour une salle de bain tradition avec un lavabo encastré, un placard avec porte à panneau surélevé, des portes de placard beiges, un plan de toilette en granite, une baignoire en alcôve, un combiné douche/baignoire, WC séparés, un carrelage multicolore et un carrelage métro.

Spacious Master Bath on Singer Island
Photo Credit: Carmel Brantley
Exemple d'une salle de bain principale tendance de taille moyenne avec un plan de toilette en marbre, un mur vert, un lavabo encastré, un placard avec porte à panneau surélevé, des portes de placard beiges, un bain bouillonnant, une douche ouverte, WC à poser, un carrelage beige, un carrelage de pierre, un sol en travertin, un sol beige et un plan de toilette beige.
Exemple d'une salle de bain principale tendance de taille moyenne avec un plan de toilette en marbre, un mur vert, un lavabo encastré, un placard avec porte à panneau surélevé, des portes de placard beiges, un bain bouillonnant, une douche ouverte, WC à poser, un carrelage beige, un carrelage de pierre, un sol en travertin, un sol beige et un plan de toilette beige.
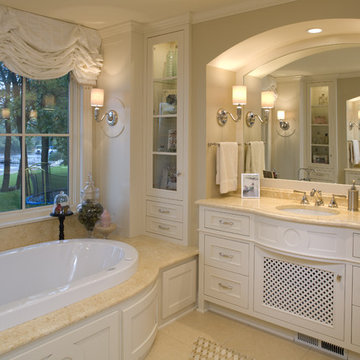
Cette photo montre une grande salle de bain principale chic avec une baignoire posée, des portes de placard beiges, un plan de toilette en granite, un carrelage beige, des carreaux de céramique et un sol en carrelage de céramique.

In this master bathroom renovation, a Crema Marfil marble was selected for the floor and tub deck, as the movement of the tile was complementary to that in the existing Alabaster tile used for the shower walls. With continuity in mind, Crema Marfil was also selected for the vanity tops and a mocha glazed, canvas finish was specified for the vanities themselves. By choosing a rich, neutral color for the walls, the designer ensured that the cream and brown tones in all the materials would appear dominant, unifying those materials and giving the room a warm, relaxing feel.
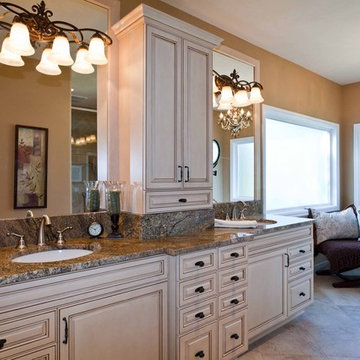
After raising their five children, these empty-nesters were ready to say goodbye to their outdated 1990’s master suite complete with blue laminate countertops, wall-to-wall carpeting (even in the bathroom) and brass Hollywood lighting. The couple looked forward to regular visits from their children and grandchildren, and wanted to create a warm, inviting master suite that they all could enjoy together.
We teamed with general contractor Stanley Renovation and Design for the remodeling and custom cabinetry. The master suite was reconfigured to include a built-in entertainment center, a more comprehensive and stately bathroom vanity, adding character to the space with millwork and doors, and a spacious and bright shower for two.
For more about Angela Todd Studios, click here: https://www.angelatoddstudios.com/
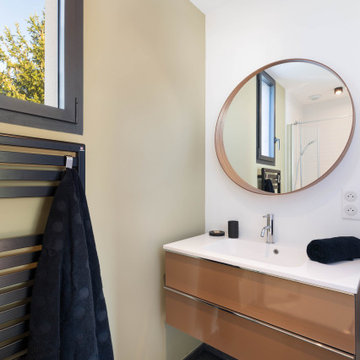
Inspiration pour une salle d'eau design de taille moyenne avec un placard à porte plane, des portes de placard beiges, un mur beige, un lavabo intégré, un sol gris, un plan de toilette blanc, meuble simple vasque et meuble-lavabo suspendu.
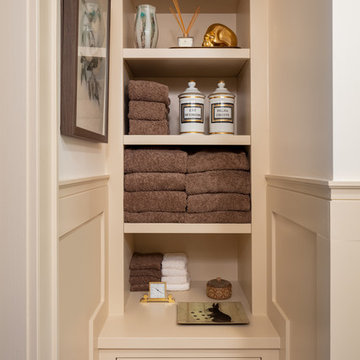
Linen Storage
Aménagement d'une salle de bain principale moderne de taille moyenne avec un placard avec porte à panneau encastré, des portes de placard beiges, un mur beige, un sol en carrelage de terre cuite et un sol marron.
Aménagement d'une salle de bain principale moderne de taille moyenne avec un placard avec porte à panneau encastré, des portes de placard beiges, un mur beige, un sol en carrelage de terre cuite et un sol marron.

Ambient Elements creates conscious designs for innovative spaces by combining superior craftsmanship, advanced engineering and unique concepts while providing the ultimate wellness experience. We design and build saunas, infrared saunas, steam rooms, hammams, cryo chambers, salt rooms, snow rooms and many other hyperthermic conditioning modalities.

THE SETUP
Upon moving to Glen Ellyn, the homeowners were eager to infuse their new residence with a style that resonated with their modern aesthetic sensibilities. The primary bathroom, while spacious and structurally impressive with its dramatic high ceilings, presented a dated, overly traditional appearance that clashed with their vision.
Design objectives:
Transform the space into a serene, modern spa-like sanctuary.
Integrate a palette of deep, earthy tones to create a rich, enveloping ambiance.
Employ a blend of organic and natural textures to foster a connection with nature.
THE REMODEL
Design challenges:
Take full advantage of the vaulted ceiling
Source unique marble that is more grounding than fanciful
Design minimal, modern cabinetry with a natural, organic finish
Offer a unique lighting plan to create a sexy, Zen vibe
Design solutions:
To highlight the vaulted ceiling, we extended the shower tile to the ceiling and added a skylight to bathe the area in natural light.
Sourced unique marble with raw, chiseled edges that provide a tactile, earthy element.
Our custom-designed cabinetry in a minimal, modern style features a natural finish, complementing the organic theme.
A truly creative layered lighting strategy dials in the perfect Zen-like atmosphere. The wavy protruding wall tile lights triggered our inspiration but came with an unintended harsh direct-light effect so we sourced a solution: bespoke diffusers measured and cut for the top and bottom of each tile light gap.
THE RENEWED SPACE
The homeowners dreamed of a tranquil, luxurious retreat that embraced natural materials and a captivating color scheme. Our collaborative effort brought this vision to life, creating a bathroom that not only meets the clients’ functional needs but also serves as a daily sanctuary. The carefully chosen materials and lighting design enable the space to shift its character with the changing light of day.
“Trust the process and it will all come together,” the home owners shared. “Sometimes we just stand here and think, ‘Wow, this is lovely!'”
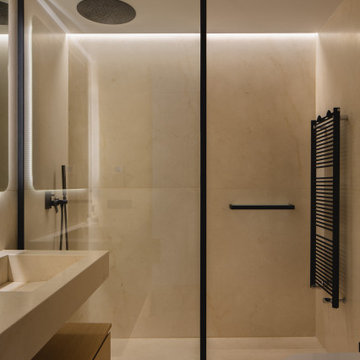
Exemple d'une petite douche en alcôve principale moderne avec un placard sans porte, des portes de placard beiges, un sol en marbre, un lavabo intégré, un plan de toilette en marbre, un sol beige, un plan de toilette blanc, meuble simple vasque et meuble-lavabo encastré.

Cette image montre une petite salle de bain principale et grise et blanche design avec un placard à porte plane, des portes de placard beiges, une baignoire sur pieds, un combiné douche/baignoire, WC suspendus, des carreaux de porcelaine, un mur gris, un sol en carrelage de porcelaine, un sol gris, une cabine de douche avec un rideau, meuble simple vasque et meuble-lavabo suspendu.

Spa-like bathroom with seamless glass shower enclosure and bold designer details, including black countertops, fixtures, and hardware, flat panel warm wood cabinets, and pearlescent tile flooring.
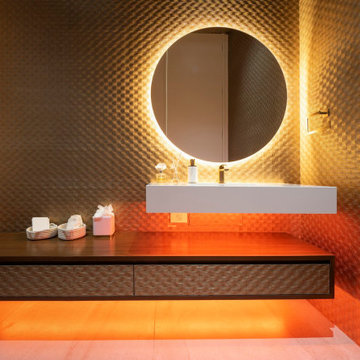
Serenity Indian Wells luxury desert mansion modern bathroom with LED lighting. Photo by William MacCollum.
Idées déco pour une salle d'eau moderne de taille moyenne avec un placard à porte plane, des portes de placard beiges, un carrelage beige, un mur blanc, un sol en carrelage de porcelaine, un lavabo suspendu, un sol blanc, un plan de toilette blanc, meuble simple vasque, meuble-lavabo suspendu et un plafond décaissé.
Idées déco pour une salle d'eau moderne de taille moyenne avec un placard à porte plane, des portes de placard beiges, un carrelage beige, un mur blanc, un sol en carrelage de porcelaine, un lavabo suspendu, un sol blanc, un plan de toilette blanc, meuble simple vasque, meuble-lavabo suspendu et un plafond décaissé.
Idées déco de salles de bain avec des portes de placard beiges et des portes de placard violettes
4