Idées déco de salles de bain avec des portes de placard beiges et différents designs de plafond
Trier par :
Budget
Trier par:Populaires du jour
161 - 180 sur 755 photos
1 sur 3
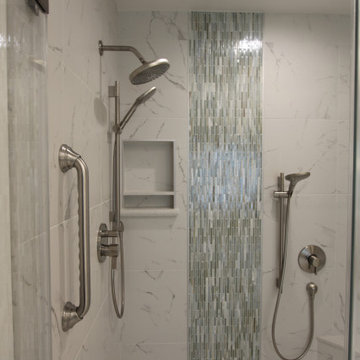
Glamorous Spa Bath. Dual vanities give both clients their own space with lots of storage. One vanity attaches to the tub with some open display and a little lift up door the tub deck extends into which is a great place to tuck away all the tub supplies and toiletries. On the other side of the tub is a recessed linen cabinet that hides a tv inside on a hinged arm so that when the client soaks for therapy in the tub they can enjoy watching tv. On the other side of the bathroom is the shower and toilet room. The shower is large with a corner seat and hand shower and a soap niche. Little touches like a slab cap on the top of the curb, seat and inside the niche look great but will also help with cleaning by eliminating the grout joints. Extra storage over the toilet is very convenient. But the favorite items of the client are all the sparkles including the beveled mirror pieces at the vanity cabinets, the mother of pearl large chandelier and sconces, the bits of glass and mirror in the countertops and a few crystal knobs and polished nickel touches. (Photo Credit; Shawn Lober Construction)
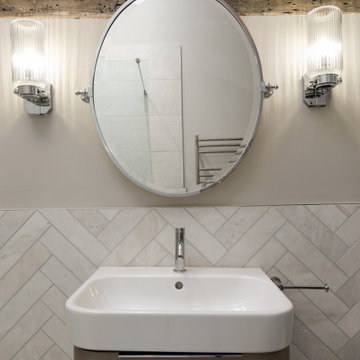
Master bathroom with bespoke cabinetry and patterned tiles
Aménagement d'une petite salle de bain principale éclectique avec un placard à porte plane, des portes de placard beiges, une douche ouverte, WC suspendus, un carrelage gris, du carrelage en marbre, un mur gris, un sol en carrelage de porcelaine, un lavabo intégré, un sol jaune, aucune cabine, meuble simple vasque, meuble-lavabo suspendu et un plafond voûté.
Aménagement d'une petite salle de bain principale éclectique avec un placard à porte plane, des portes de placard beiges, une douche ouverte, WC suspendus, un carrelage gris, du carrelage en marbre, un mur gris, un sol en carrelage de porcelaine, un lavabo intégré, un sol jaune, aucune cabine, meuble simple vasque, meuble-lavabo suspendu et un plafond voûté.

Ванная комната
Idées déco pour une salle d'eau contemporaine de taille moyenne avec un placard à porte plane, des portes de placard beiges, une baignoire en alcôve, une douche d'angle, WC suspendus, un carrelage gris, des carreaux de porcelaine, un mur gris, un sol en carrelage de porcelaine, un lavabo intégré, un plan de toilette en surface solide, un sol beige, une cabine de douche à porte coulissante, un plan de toilette blanc, meuble simple vasque, meuble-lavabo suspendu et un plafond décaissé.
Idées déco pour une salle d'eau contemporaine de taille moyenne avec un placard à porte plane, des portes de placard beiges, une baignoire en alcôve, une douche d'angle, WC suspendus, un carrelage gris, des carreaux de porcelaine, un mur gris, un sol en carrelage de porcelaine, un lavabo intégré, un plan de toilette en surface solide, un sol beige, une cabine de douche à porte coulissante, un plan de toilette blanc, meuble simple vasque, meuble-lavabo suspendu et un plafond décaissé.
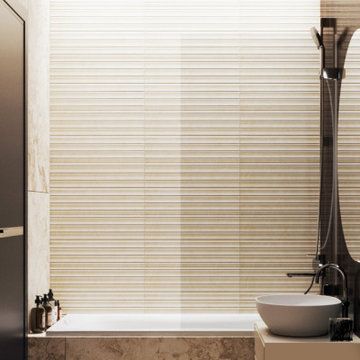
В квартире 2 полноценных санузла: один с ванной, другой с душевой кабиной. Дизайн комнат выдержан в едином стиле и цветовой гамме. Коричневый цвет вызывает ощущение комфорта и умиротворения. За счёт большого количества ниш мы спроектировали места для хранения банных принадлежностей. Обе комнаты полностью оформлены плиткой.
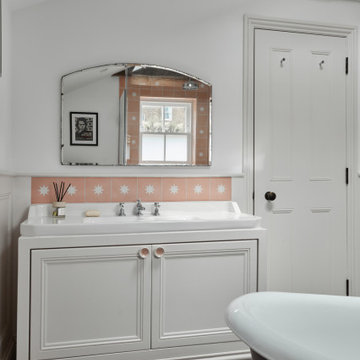
Bright and airy family bathroom with bespoke joinery. exposed beams, timber wall panelling, painted floor and Bert & May encaustic shower tiles .
Réalisation d'une petite salle de bain bohème pour enfant avec un placard avec porte à panneau encastré, des portes de placard beiges, une baignoire indépendante, une douche ouverte, WC suspendus, un carrelage rose, des carreaux de béton, un mur blanc, parquet peint, un lavabo encastré, un sol gris, une cabine de douche à porte battante, un plan de toilette blanc, une niche, meuble simple vasque, meuble-lavabo sur pied, poutres apparentes et du lambris.
Réalisation d'une petite salle de bain bohème pour enfant avec un placard avec porte à panneau encastré, des portes de placard beiges, une baignoire indépendante, une douche ouverte, WC suspendus, un carrelage rose, des carreaux de béton, un mur blanc, parquet peint, un lavabo encastré, un sol gris, une cabine de douche à porte battante, un plan de toilette blanc, une niche, meuble simple vasque, meuble-lavabo sur pied, poutres apparentes et du lambris.
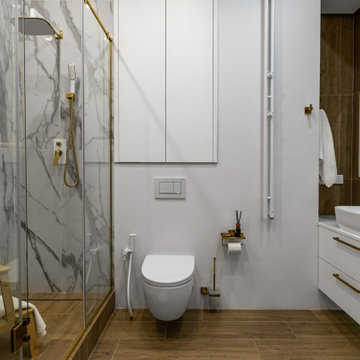
Cette photo montre une grande salle de bain blanche et bois tendance avec un placard à porte plane, des portes de placard beiges, WC suspendus, un carrelage blanc, du carrelage en marbre, un mur blanc, un sol en carrelage de porcelaine, un lavabo posé, un plan de toilette en surface solide, un sol beige, une cabine de douche à porte battante, un plan de toilette blanc, buanderie, meuble simple vasque, meuble-lavabo suspendu et un plafond décaissé.
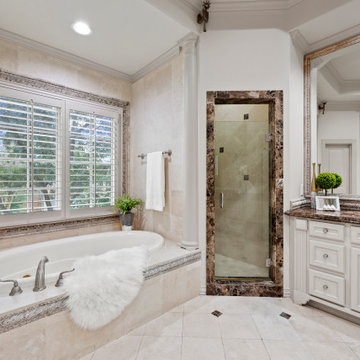
Idée de décoration pour une grande salle de bain principale tradition avec des portes de placard beiges, un bain bouillonnant, un mur beige, un sol beige, un plan de toilette beige, meuble double vasque, meuble-lavabo encastré et un plafond décaissé.

This tiny home has utilized space-saving design and put the bathroom vanity in the corner of the bathroom. Natural light in addition to track lighting makes this vanity perfect for getting ready in the morning. Triangle corner shelves give an added space for personal items to keep from cluttering the wood counter. This contemporary, costal Tiny Home features a bathroom with a shower built out over the tongue of the trailer it sits on saving space and creating space in the bathroom. This shower has it's own clear roofing giving the shower a skylight. This allows tons of light to shine in on the beautiful blue tiles that shape this corner shower. Stainless steel planters hold ferns giving the shower an outdoor feel. With sunlight, plants, and a rain shower head above the shower, it is just like an outdoor shower only with more convenience and privacy. The curved glass shower door gives the whole tiny home bathroom a bigger feel while letting light shine through to the rest of the bathroom. The blue tile shower has niches; built-in shower shelves to save space making your shower experience even better. The bathroom door is a pocket door, saving space in both the bathroom and kitchen to the other side. The frosted glass pocket door also allows light to shine through.
This Tiny Home has a unique shower structure that points out over the tongue of the tiny house trailer. This provides much more room to the entire bathroom and centers the beautiful shower so that it is what you see looking through the bathroom door. The gorgeous blue tile is hit with natural sunlight from above allowed in to nurture the ferns by way of clear roofing. Yes, there is a skylight in the shower and plants making this shower conveniently located in your bathroom feel like an outdoor shower. It has a large rounded sliding glass door that lets the space feel open and well lit. There is even a frosted sliding pocket door that also lets light pass back and forth. There are built-in shelves to conserve space making the shower, bathroom, and thus the tiny house, feel larger, open and airy.

Bathroom tiles with concrete look.
Collections: Terra Crea - Corda
Exemple d'une salle d'eau montagne avec des portes de placard beiges, une douche à l'italienne, WC suspendus, un carrelage beige, des carreaux de porcelaine, un mur beige, un sol en carrelage de porcelaine, un lavabo intégré, un plan de toilette en carrelage, un sol beige, une cabine de douche à porte coulissante, un plan de toilette beige, meuble simple vasque, meuble-lavabo suspendu, poutres apparentes et du lambris.
Exemple d'une salle d'eau montagne avec des portes de placard beiges, une douche à l'italienne, WC suspendus, un carrelage beige, des carreaux de porcelaine, un mur beige, un sol en carrelage de porcelaine, un lavabo intégré, un plan de toilette en carrelage, un sol beige, une cabine de douche à porte coulissante, un plan de toilette beige, meuble simple vasque, meuble-lavabo suspendu, poutres apparentes et du lambris.

Once a big pink and yellow bathroom shared by the whole family, we split the room down the middle to create two bathrooms. As this one didn't get the window, we put in a gorgeous sky window for light, ventilation and style. The generous walk-in shower has a nib feature wall in green tile. The custom vanity was designed with open shelving for towels which added to the beach vibe. The fun 'pineapple' pendants are loved by everyone.
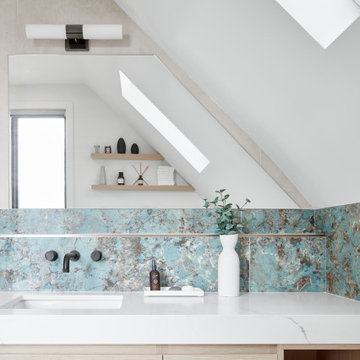
Idée de décoration pour une salle de bain principale minimaliste de taille moyenne avec un placard à porte plane, des portes de placard beiges, une douche à l'italienne, WC suspendus, un carrelage vert, des carreaux de porcelaine, un mur blanc, un sol en carrelage de porcelaine, un lavabo encastré, un plan de toilette en quartz modifié, un sol gris, aucune cabine, un plan de toilette blanc, meuble simple vasque, meuble-lavabo suspendu et un plafond voûté.
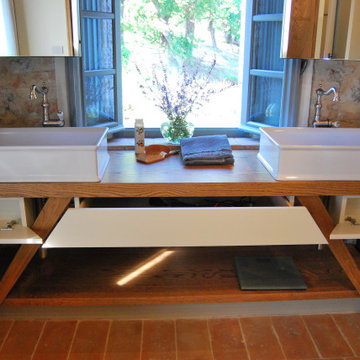
Realizzazione di una sala bagno adiacente alla camera padronale. La richiesta del committente è di avere il doppio servizio LUI, LEI. Inseriamo una grande doccia fra i due servizi sfruttando la nicchia con mattoni che era il vecchio passaggi porta. Nel sotto finestra realizziamo il mobile a taglio frattino con nascosti gli impianti elettrici di servizio. Un'armadio porta biancheria con anta in legno richiama le due ante scorrevoli della piccola cabina armadi. La vasca stile retrò completa l'atmosfera di questa importante sala. Abbiamo gestito le luci con tre piccoli lampadari in ceramica bianca disposti in linea, con l'aggiunta di tre punti luce con supporti in cotto montati sulle travi e nascosti, inoltre le due specchiere hanno un taglio verticale di luce LED. I sanitari mantengono un gusto classico con le vaschette dell'acqua in ceramica. A terra pianelle di cotto realizzate a mano nel Borgo. Mentre di taglio industial sono le chiusure in metallo.
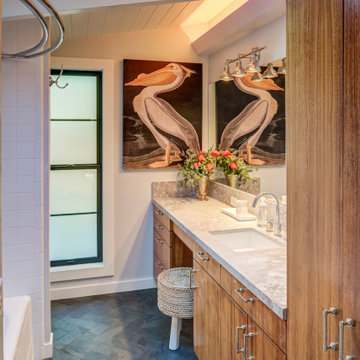
Réalisation d'une salle de bain bohème de taille moyenne avec un placard à porte plane, des portes de placard beiges, une baignoire en alcôve, un mur blanc, un lavabo posé, un sol gris, une cabine de douche avec un rideau, meuble simple vasque, meuble-lavabo encastré et poutres apparentes.
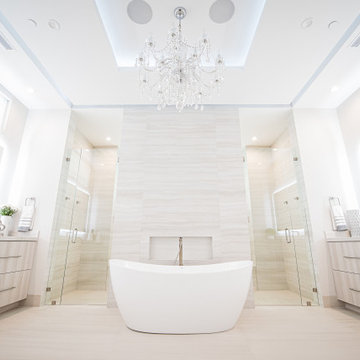
Luxurious spa like master bathroom
Inspiration pour une très grande salle de bain principale minimaliste avec un placard à porte plane, des portes de placard beiges, une baignoire indépendante, un espace douche bain, un bidet, un carrelage blanc, des carreaux de porcelaine, un mur blanc, un sol en carrelage de porcelaine, un lavabo encastré, un plan de toilette en quartz, un sol beige, une cabine de douche à porte battante, un plan de toilette beige, des toilettes cachées, meuble double vasque, meuble-lavabo encastré et un plafond décaissé.
Inspiration pour une très grande salle de bain principale minimaliste avec un placard à porte plane, des portes de placard beiges, une baignoire indépendante, un espace douche bain, un bidet, un carrelage blanc, des carreaux de porcelaine, un mur blanc, un sol en carrelage de porcelaine, un lavabo encastré, un plan de toilette en quartz, un sol beige, une cabine de douche à porte battante, un plan de toilette beige, des toilettes cachées, meuble double vasque, meuble-lavabo encastré et un plafond décaissé.
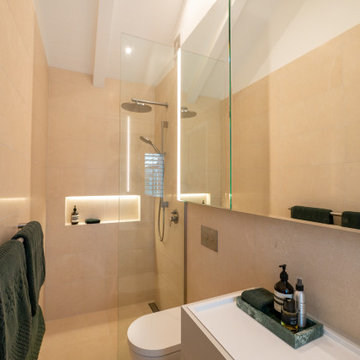
Perfectly laid out en-suite for the master bedroom. With walk-in shower incl a rain head dumper, a recessed shelf, with lighting and underfloor heating.
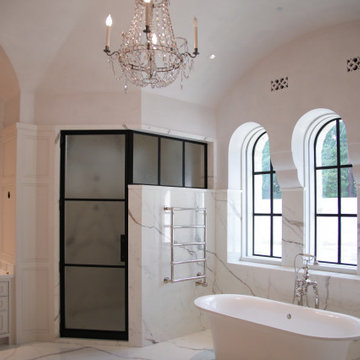
Aménagement d'une grande salle de bain principale classique avec un placard avec porte à panneau surélevé, des portes de placard beiges, une baignoire indépendante, du carrelage en marbre, un sol en marbre, un plan de toilette en marbre, une cabine de douche à porte battante, des toilettes cachées, meuble-lavabo encastré et un plafond voûté.

Project from design to Completion
Exemple d'une petite salle d'eau tendance avec un placard à porte affleurante, des portes de placard beiges, un espace douche bain, WC suspendus, un carrelage gris, des carreaux de porcelaine, un mur beige, un sol en carrelage de porcelaine, un lavabo posé, un plan de toilette en marbre, un sol gris, aucune cabine, un plan de toilette blanc, buanderie, meuble simple vasque, meuble-lavabo encastré et un plafond décaissé.
Exemple d'une petite salle d'eau tendance avec un placard à porte affleurante, des portes de placard beiges, un espace douche bain, WC suspendus, un carrelage gris, des carreaux de porcelaine, un mur beige, un sol en carrelage de porcelaine, un lavabo posé, un plan de toilette en marbre, un sol gris, aucune cabine, un plan de toilette blanc, buanderie, meuble simple vasque, meuble-lavabo encastré et un plafond décaissé.
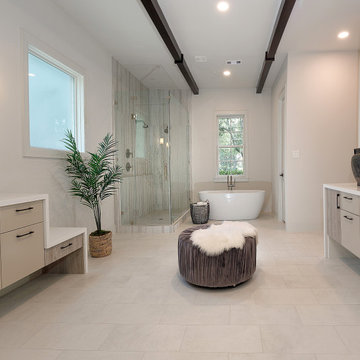
This modern master bathroom ties in the rustic elements of the home with exposed ceiling beams. This bathroom is complete with a double vanity, free-standing bathtub, and corner shower.
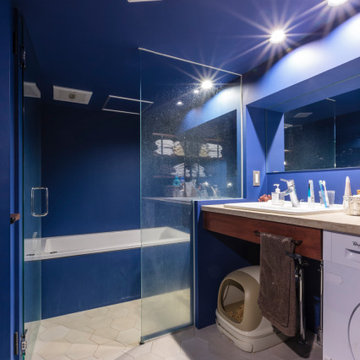
Idée de décoration pour une salle de bain design avec un placard sans porte, des portes de placard beiges, une baignoire en alcôve, un espace douche bain, un mur bleu, un lavabo posé, un plan de toilette en béton, un sol beige, une cabine de douche à porte battante, un plan de toilette beige, meuble simple vasque, meuble-lavabo encastré, un plafond en papier peint, du lambris de bois et un sol en carrelage de porcelaine.
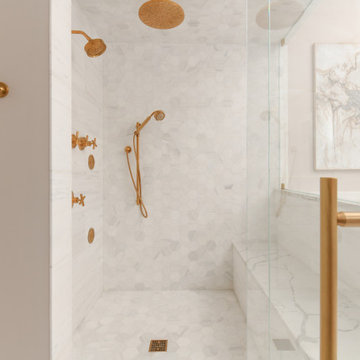
Cette photo montre une grande salle de bain principale avec un placard en trompe-l'oeil, des portes de placard beiges, une baignoire indépendante, une douche double, WC séparés, un carrelage beige, des carreaux de céramique, un mur noir, un sol en carrelage de céramique, un lavabo encastré, un plan de toilette en quartz, un sol blanc, une cabine de douche à porte battante, un plan de toilette blanc, une niche, meuble double vasque, meuble-lavabo encastré, un plafond voûté et du papier peint.
Idées déco de salles de bain avec des portes de placard beiges et différents designs de plafond
9