Idées déco de salles de bain avec des portes de placard beiges et du carrelage en marbre
Trier par :
Budget
Trier par:Populaires du jour
161 - 180 sur 1 009 photos
1 sur 3
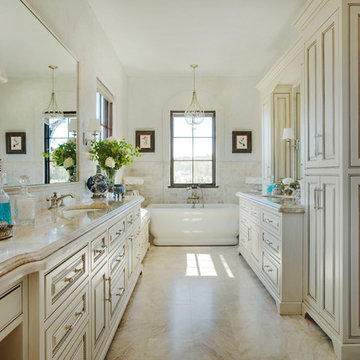
Bathed in Diana Royale marble, this elegant master bath offers the perfect spa-like retreat. Tub, sinks and plaster walls are all in biscuit adding to the bright, ethereal glow. A crystal chandelier hangs elegantly above the large soaking tub, which is the centerpiece of this sophisticated space. The traditional cabinetry, painted ivory, has been distressed and glazed to evoke Old World charm. Adding a touch of opulence is the countertop, which is adorned with a doubly thick ogee edge. Contrasting the warm neutral tones is polished nickel, which is the metal of choice for sconces, plumbing and hardware.
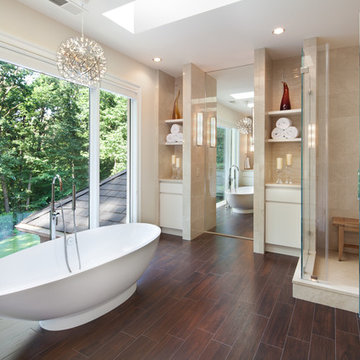
Morgan Howarth Photography
"A sweeping backyard vista lent a special dimension to the master bath in a Bethesda home surrounded by woods. When the owners tapped Anthony Wilder Design/Build to renovate the house, the firm’s interior designer Shannon Kadwell was tasked with improving the outmoded second-floor bath. The goal was to capitalize on the tree-level views while creating a luxurious spa retreat.
The first step was to replace a row of waist-high windows with dramatic floor-to-ceiling windows. Kadwell centered a soaking tub and a glamorous chandelier by Moooi in front of the windows; mechanized shades provide privacy when needed.
A glass-enclosed shower clad in Crema Marfil marble boasts a bench and body sprays. Behind the custom vanity—topped with Crema Marfil marble—a textured-tile backsplash from Walker Zanger creates a focal point. The commode is tucked behind a frosted-glass door, and niches to either side of the floor-to-ceiling mirror hold display shelves and cabinetry. Floors of wood grain-like porcelain tile provide visual contrast." Home&Design Magaine
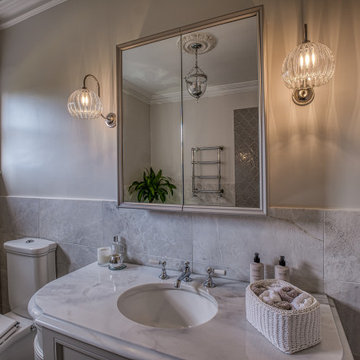
Lighting is so important in any area but particularly in a bathroom where it needs to be able to be both restful and flattering as well as practical and strong for ease of cleaning. That is why we always design in a minimum of two lighting circuits into our bathrooms giving our clients options.
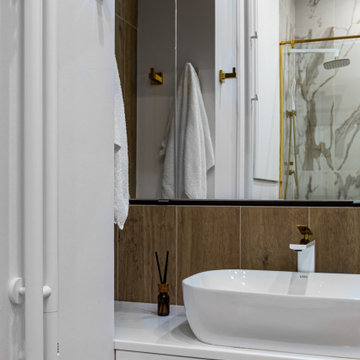
Idée de décoration pour une grande salle de bain blanche et bois design avec un placard à porte plane, des portes de placard beiges, WC suspendus, un carrelage blanc, du carrelage en marbre, un mur blanc, un sol en carrelage de porcelaine, un lavabo posé, un plan de toilette en surface solide, un sol beige, une cabine de douche à porte battante, un plan de toilette blanc, buanderie, meuble simple vasque, meuble-lavabo suspendu et un plafond décaissé.
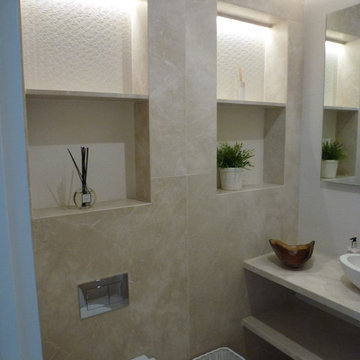
Aseo de cortesía
Nichos con iluminación indirecta.
Lavabo sobre encimera de mármol.
Cette image montre une petite salle de bain minimaliste avec un placard sans porte, des portes de placard beiges, WC suspendus, un carrelage beige, du carrelage en marbre, un mur beige, un sol en marbre, une vasque, un plan de toilette en marbre, un sol beige et un plan de toilette beige.
Cette image montre une petite salle de bain minimaliste avec un placard sans porte, des portes de placard beiges, WC suspendus, un carrelage beige, du carrelage en marbre, un mur beige, un sol en marbre, une vasque, un plan de toilette en marbre, un sol beige et un plan de toilette beige.
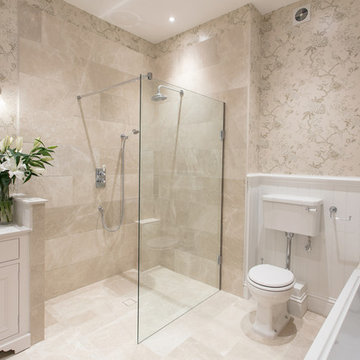
Rebecca Faith Photography
Idées déco pour une salle de bain principale victorienne de taille moyenne avec un placard à porte shaker, des portes de placard beiges, une baignoire posée, une douche ouverte, WC séparés, un carrelage beige, du carrelage en marbre, un mur beige, un sol en marbre, un lavabo posé, un plan de toilette en quartz, un sol beige, aucune cabine et un plan de toilette blanc.
Idées déco pour une salle de bain principale victorienne de taille moyenne avec un placard à porte shaker, des portes de placard beiges, une baignoire posée, une douche ouverte, WC séparés, un carrelage beige, du carrelage en marbre, un mur beige, un sol en marbre, un lavabo posé, un plan de toilette en quartz, un sol beige, aucune cabine et un plan de toilette blanc.
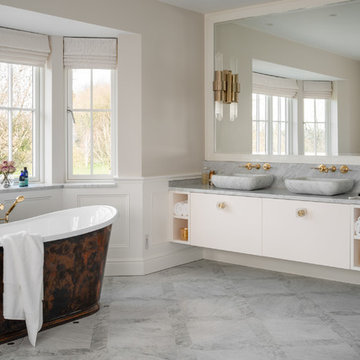
Completely bespoke from beginning to end, this master bathroom is wonderful and feels like that in a hotel. Marble flooring and the herringbone tiles in the steam shower were water laser cut, for extreme precision.
brass accents, brass fixtures, carrarra marble, classic, elegant, manchester, marble basins, steam shower
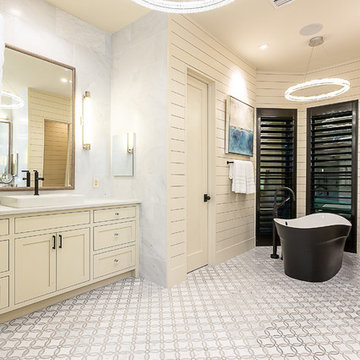
Inspiration pour une douche en alcôve principale rustique de taille moyenne avec un placard à porte shaker, des portes de placard beiges, un carrelage gris, du carrelage en marbre, un mur gris, un sol en marbre, une vasque, un plan de toilette en marbre, un sol gris, une cabine de douche à porte battante et un plan de toilette blanc.
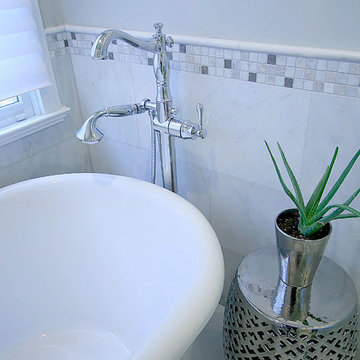
WW Photography
Idées déco pour une petite salle de bain principale classique avec un placard à porte plane, des portes de placard beiges, une baignoire indépendante, un carrelage beige, du carrelage en marbre, un sol en marbre et un plan de toilette en quartz modifié.
Idées déco pour une petite salle de bain principale classique avec un placard à porte plane, des portes de placard beiges, une baignoire indépendante, un carrelage beige, du carrelage en marbre, un sol en marbre et un plan de toilette en quartz modifié.
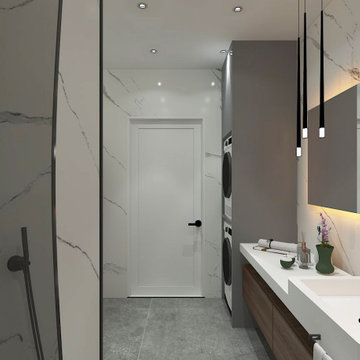
this is the main bathroom of the apartment
Aménagement d'une salle d'eau moderne de taille moyenne avec un placard en trompe-l'oeil, des portes de placard beiges, une baignoire posée, une douche d'angle, tous types de WC, un carrelage blanc, du carrelage en marbre, un mur blanc, sol en béton ciré, un lavabo posé, un plan de toilette en marbre, un sol gris, une cabine de douche à porte coulissante, un plan de toilette blanc, des toilettes cachées, meuble simple vasque, meuble-lavabo sur pied, différents designs de plafond et différents habillages de murs.
Aménagement d'une salle d'eau moderne de taille moyenne avec un placard en trompe-l'oeil, des portes de placard beiges, une baignoire posée, une douche d'angle, tous types de WC, un carrelage blanc, du carrelage en marbre, un mur blanc, sol en béton ciré, un lavabo posé, un plan de toilette en marbre, un sol gris, une cabine de douche à porte coulissante, un plan de toilette blanc, des toilettes cachées, meuble simple vasque, meuble-lavabo sur pied, différents designs de plafond et différents habillages de murs.
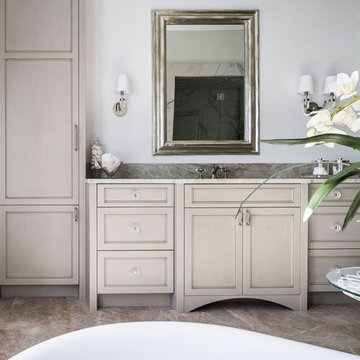
Exemple d'une grande salle de bain principale chic avec un placard avec porte à panneau encastré, des portes de placard beiges, une baignoire indépendante, un carrelage gris, du carrelage en marbre, un mur blanc, un sol en marbre, un lavabo encastré, un plan de toilette en granite, un sol marron, une cabine de douche à porte battante et un plan de toilette gris.
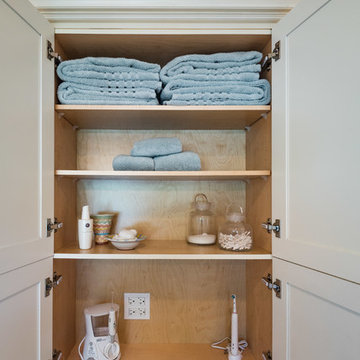
Idées déco pour une très grande salle de bain principale classique avec un placard avec porte à panneau encastré, des portes de placard beiges, une baignoire indépendante, une douche d'angle, WC à poser, un carrelage noir et blanc, du carrelage en marbre, un mur beige, un sol en marbre, un lavabo encastré, un plan de toilette en quartz, un sol blanc et une cabine de douche à porte battante.
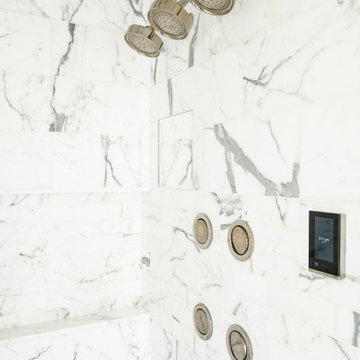
Idée de décoration pour une très grande salle de bain principale champêtre avec un placard à porte affleurante, des portes de placard beiges, une baignoire indépendante, une douche à l'italienne, WC à poser, un carrelage blanc, du carrelage en marbre, un mur blanc, un sol en marbre, un lavabo encastré, un plan de toilette en quartz modifié, un sol blanc, une cabine de douche à porte battante et un plan de toilette blanc.
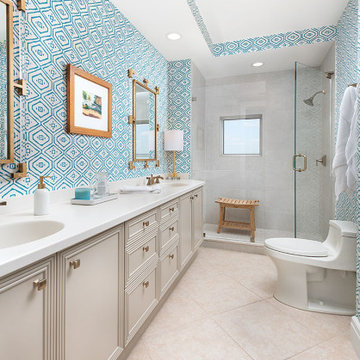
The guest bathroom features a stunning new shower laid in Venezia marble tile and replica mosaic 2×2 shower floor. The vanity was updated with fresh paint, new brushed bronze Kohler faucets, and matching brushed bronze hardware by Top Knobs. A whimsical blue geometric-inspired wallpaper rounds out this vibrant bathroom transformation.
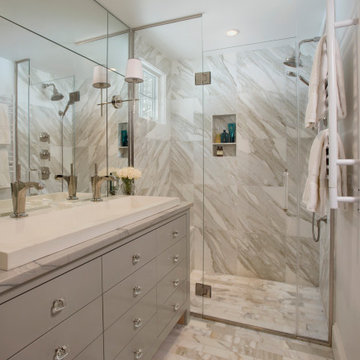
A compact master bathroom with luxe materials
Cette image montre une petite salle de bain principale traditionnelle avec des portes de placard beiges, un carrelage blanc, du carrelage en marbre, un mur blanc, un sol en marbre, une grande vasque, un plan de toilette en marbre, un sol blanc et un plan de toilette gris.
Cette image montre une petite salle de bain principale traditionnelle avec des portes de placard beiges, un carrelage blanc, du carrelage en marbre, un mur blanc, un sol en marbre, une grande vasque, un plan de toilette en marbre, un sol blanc et un plan de toilette gris.
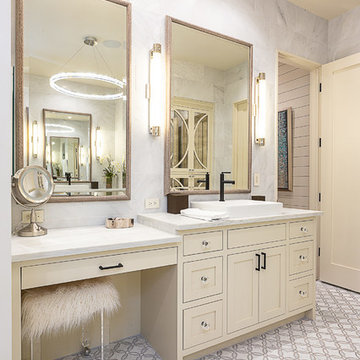
Aménagement d'une douche en alcôve principale campagne de taille moyenne avec un placard à porte shaker, des portes de placard beiges, un carrelage gris, du carrelage en marbre, un mur gris, un sol en marbre, une vasque, un plan de toilette en marbre, un sol gris, une cabine de douche à porte battante et un plan de toilette blanc.
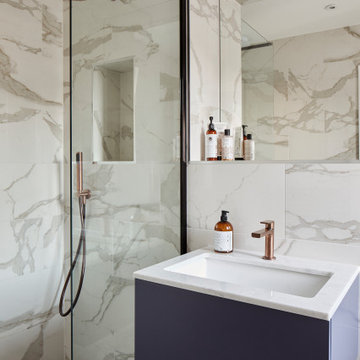
Aménagement d'une petite salle de bain principale contemporaine avec des portes de placard beiges, une douche ouverte, WC suspendus, un carrelage beige, du carrelage en marbre, un sol en marbre, un lavabo posé, un plan de toilette en marbre, aucune cabine, un plan de toilette beige, meuble simple vasque et meuble-lavabo suspendu.
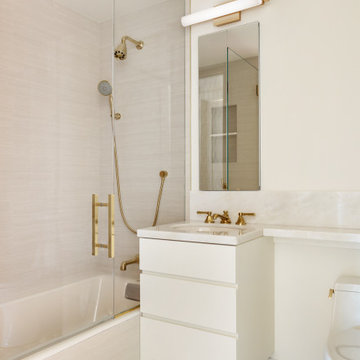
Réalisation d'une salle de bain design pour enfant avec des portes de placard beiges, WC à poser, un carrelage beige, du carrelage en marbre, un mur beige, un sol en marbre, un plan de toilette en quartz modifié, un sol noir, une cabine de douche à porte battante, un plan de toilette beige, meuble simple vasque et meuble-lavabo suspendu.
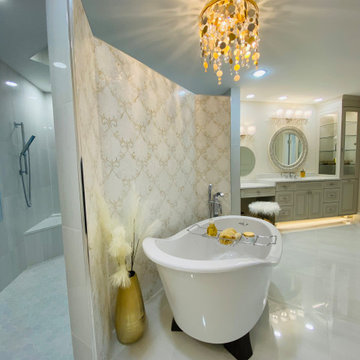
This master bathroom renovation turned out beautifully! The marble tile is super shiny, sleek and clean look. The massive rain shower head, in the walk in shower, is very inviting. Also, the beautiful soaker tub is practically begging you to relax in a nice bubble bath. The whole bathroom has a wonderful glow that is not only beautiful, but also completely functional to every need. The toilet room has the perfect storage nook for all of your bathroom essentials.
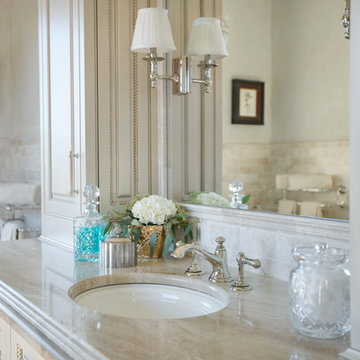
Another glimpse into this elegant master bath highlights the marble countertops with doubly thick ogee edges. Bathed in Diana Royale marble, this is the perfect spa-like retreat. The sink and plaster walls, all in biscuit, add to the bright, ethereal glow. The traditional cabinetry painted ivory has been distressed and glazed to evoke Old World charm. Contrasting the warm neutral tones is polished nickel, which is the metal of choice for sconces, faucet and hardware. Traditional paintings of birds flank the window and complete the space.
Idées déco de salles de bain avec des portes de placard beiges et du carrelage en marbre
9