Idées déco de salles de bain avec des portes de placard beiges et un lavabo intégré
Trier par :
Budget
Trier par:Populaires du jour
121 - 140 sur 1 436 photos
1 sur 3
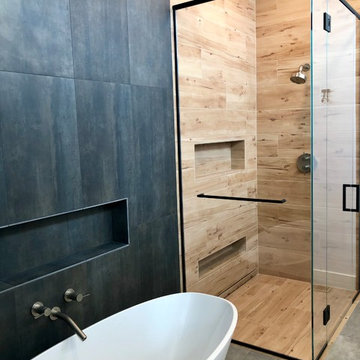
Cette photo montre une grande salle de bain principale tendance avec un placard à porte plane, des portes de placard beiges, une baignoire indépendante, une douche à l'italienne, WC suspendus, un carrelage blanc, des carreaux de céramique, un mur blanc, un sol en carrelage de céramique, un lavabo intégré, un plan de toilette en quartz modifié, un sol gris, une cabine de douche à porte battante et un plan de toilette blanc.
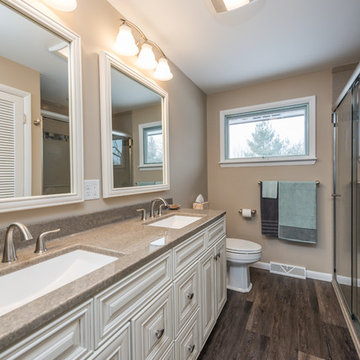
This well-used bathroom is ready for a modern update!
A spacious walk-in shower made of solid surface Onyx.
A beautiful solid surface Onyx vanity has sleek integrated sinks and a cream solid wood vanity.
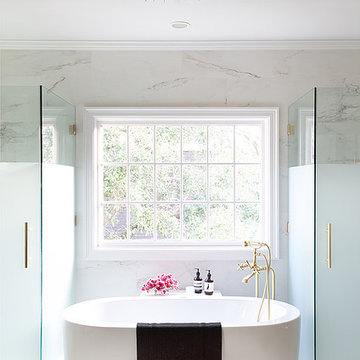
This freestanding tub is as practical as it is beautiful and the brass hardware feels fresh and new. Symmetrical glass enclosures on either side enclose the shower and the water closet.
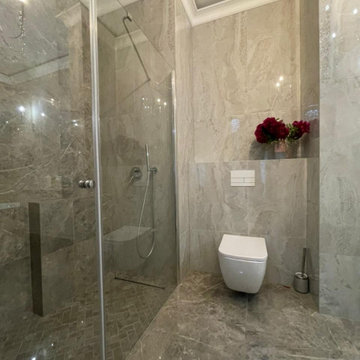
Idée de décoration pour une douche en alcôve principale tradition de taille moyenne avec un placard avec porte à panneau surélevé, des portes de placard beiges, une baignoire indépendante, WC suspendus, un carrelage marron, des carreaux de porcelaine, un mur gris, un sol en carrelage de porcelaine, un lavabo intégré, un plan de toilette en surface solide, un sol marron, une cabine de douche à porte battante, un plan de toilette beige, meuble simple vasque et meuble-lavabo sur pied.
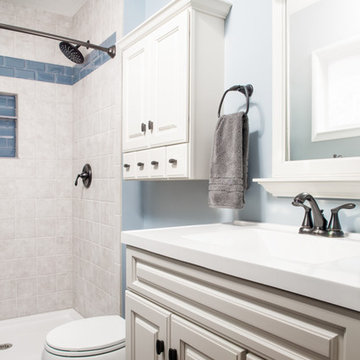
Thomas Grady Photography
Cette photo montre une petite salle de bain chic avec un placard à porte shaker, des portes de placard beiges, WC séparés, un carrelage beige, des carreaux de céramique, un mur bleu, un sol en carrelage de céramique, un lavabo intégré, un sol multicolore et une cabine de douche avec un rideau.
Cette photo montre une petite salle de bain chic avec un placard à porte shaker, des portes de placard beiges, WC séparés, un carrelage beige, des carreaux de céramique, un mur bleu, un sol en carrelage de céramique, un lavabo intégré, un sol multicolore et une cabine de douche avec un rideau.
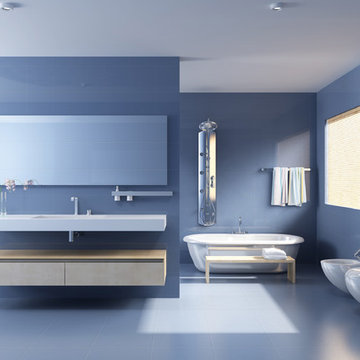
Complete custom bathroom remodeling with an amazing design and open space.
Floating vanity and counter. Free standing tub with open toilet and a bidet next to it.
Light, Blue colors that gives it depth and calmness.
A clean look and not a busy one.
Eco Design Pro
Reseda, CA 91335
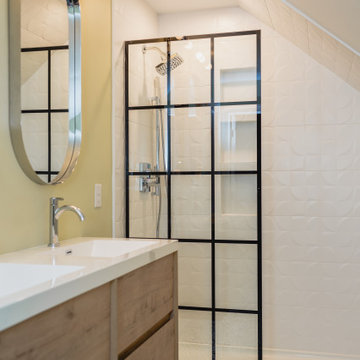
Adding light to the vanity with wall sconces by Visual Comfort and under cabinet lighting which is motion censored, really makes this windowless, attic bathroom just shine. The shower having a slanted wall was a challenge for a shower door. This frameless door really steals the show and is the most functional item in the room.
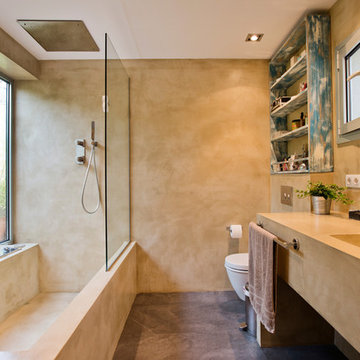
bluetomatophotos/©Houzz España 2018
Cette image montre une salle de bain design avec des portes de placard beiges, un combiné douche/baignoire, un lavabo intégré, une baignoire d'angle, un mur beige, sol en béton ciré, un sol marron, aucune cabine et un plan de toilette beige.
Cette image montre une salle de bain design avec des portes de placard beiges, un combiné douche/baignoire, un lavabo intégré, une baignoire d'angle, un mur beige, sol en béton ciré, un sol marron, aucune cabine et un plan de toilette beige.

Bagno con travi a vista sbiancate
Pavimento e rivestimento in grandi lastre Laminam Calacatta Michelangelo
Rivestimento in legno di rovere con pannello a listelli realizzato su disegno.
Vasca da bagno a libera installazione di Agape Spoon XL
Mobile lavabo di Novello - your bathroom serie Quari con piano in Laminam Emperador
Rubinetteria Gessi Serie 316
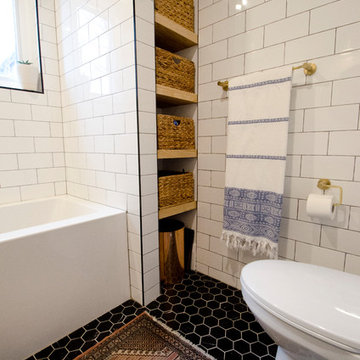
Carter Fox Renovations was hired to do a complete renovation of this semi-detached home in the Gerrard-Coxwell neighbourhood of Toronto. The main floor was completely gutted and transformed - most of the interior walls and ceilings were removed, a large sliding door installed across the back, and a small powder room added. All the electrical and plumbing was updated and new herringbone hardwood installed throughout.
Upstairs, the bathroom was expanded by taking space from the adjoining bedroom. We added a second floor laundry and new hardwood throughout. The walls and ceiling were plaster repaired and painted, avoiding the time, expense and excessive creation of landfill involved in a total demolition.
The clients had a very clear picture of what they wanted, and the finished space is very liveable and beautifully showcases their style.
Photo: Julie Carter
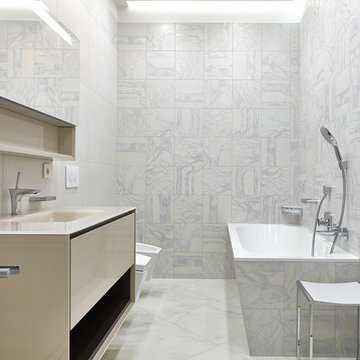
Idée de décoration pour une salle de bain principale design avec un placard à porte plane, des portes de placard beiges, WC suspendus, un lavabo intégré et un sol blanc.
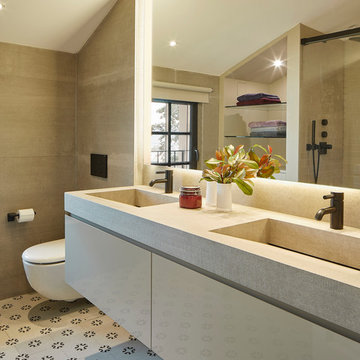
Aménagement d'une salle de bain contemporaine avec un placard à porte plane, des portes de placard beiges, un lavabo intégré, un sol multicolore, un plan de toilette beige, un carrelage beige, un mur beige et meuble double vasque.
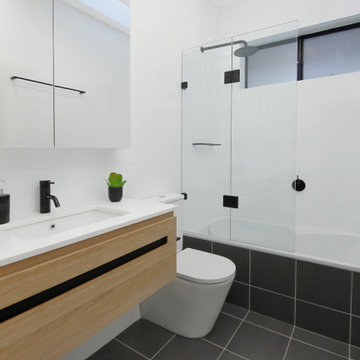
Custom designed both bathroom and ensuite for this Randwick home.
Custom vanities designed for each bathroom to ensure space was maximised and needs to be met. Beautiful aesthetics used to create a warm, natural environment.
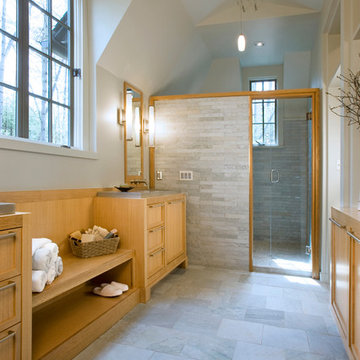
Réalisation d'une grande douche en alcôve principale design avec un placard à porte affleurante, des portes de placard beiges, une baignoire indépendante, WC à poser, un carrelage gris, du carrelage en ardoise, un mur gris, un sol en ardoise, un lavabo intégré, un plan de toilette en béton, un sol gris et une cabine de douche à porte battante.
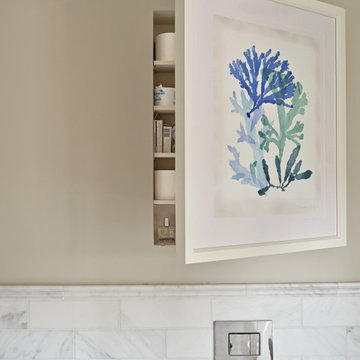
Idée de décoration pour une salle de bain design de taille moyenne avec un placard à porte shaker, des portes de placard beiges, un combiné douche/baignoire, WC suspendus, un carrelage blanc, du carrelage en marbre, un mur beige, un sol en marbre, un lavabo intégré, un plan de toilette en marbre, meuble double vasque et meuble-lavabo suspendu.
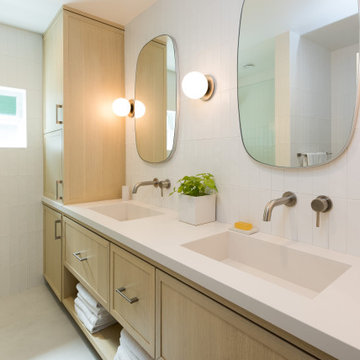
Inspiration pour une petite salle de bain principale marine avec un placard à porte shaker, des portes de placard beiges, un combiné douche/baignoire, WC à poser, un carrelage blanc, des carreaux de céramique, un mur blanc, un sol en carrelage de porcelaine, un lavabo intégré, un plan de toilette en quartz modifié, un sol blanc, une cabine de douche à porte battante, un plan de toilette blanc, meuble double vasque et meuble-lavabo suspendu.
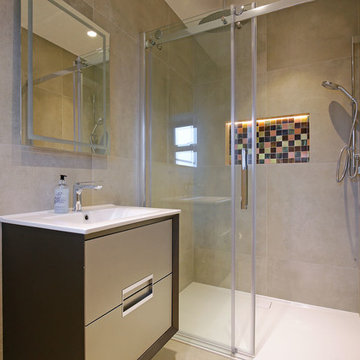
Modern design for this ensuite bathroom was requested. Client has selected all products as on show from our North London showroom.
Modern and fully bespoke vanity unit is really a nice center piece in this lovely bathroom.
Ultra low walk in shower almost like wet room but with no headache of over spills of water or tanking was the request and we delivered :) Stunning ultra low shower tray with hidden waste works magic in this modern ensuite bathroom.
Large tiles were selected from our Letta London showroom and they really look amazing!
Niche was dressed in feature mosaic and compliments well this shower space yet being very practical for shampoos etc.
Wall hung moder sleek toilet was chosen.
Led lit mirror was a must and it works seemlessly within this shower room bathroom.
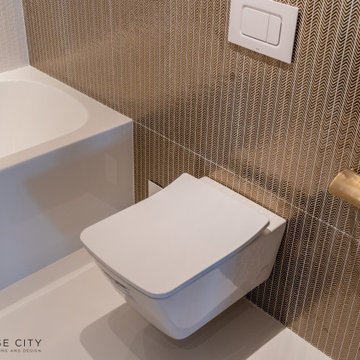
Elegant guest bathroom with gold and white tiles. Luxurious design and unmatched craftsmanship by Paradise City inc
Idées déco pour une petite salle d'eau rétro avec un placard à porte plane, des portes de placard beiges, une baignoire en alcôve, un combiné douche/baignoire, WC suspendus, un carrelage blanc, des carreaux de céramique, un mur blanc, un sol en carrelage de porcelaine, un lavabo intégré, un plan de toilette en verre, un sol blanc, une cabine de douche avec un rideau, un plan de toilette beige, des toilettes cachées, meuble simple vasque, meuble-lavabo suspendu et un plafond à caissons.
Idées déco pour une petite salle d'eau rétro avec un placard à porte plane, des portes de placard beiges, une baignoire en alcôve, un combiné douche/baignoire, WC suspendus, un carrelage blanc, des carreaux de céramique, un mur blanc, un sol en carrelage de porcelaine, un lavabo intégré, un plan de toilette en verre, un sol blanc, une cabine de douche avec un rideau, un plan de toilette beige, des toilettes cachées, meuble simple vasque, meuble-lavabo suspendu et un plafond à caissons.
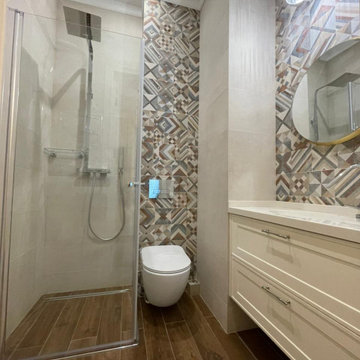
Гостевой санузел 3,5 м2. Подобрана Испанская плитка, акцентная стена из пэчворка.
Réalisation d'une petite salle d'eau nordique avec un placard avec porte à panneau surélevé, des portes de placard beiges, une douche à l'italienne, WC suspendus, un carrelage beige, des carreaux de céramique, un mur beige, un sol en carrelage de céramique, un lavabo intégré, un plan de toilette en surface solide, un sol marron, une cabine de douche à porte battante, un plan de toilette beige, meuble simple vasque et meuble-lavabo suspendu.
Réalisation d'une petite salle d'eau nordique avec un placard avec porte à panneau surélevé, des portes de placard beiges, une douche à l'italienne, WC suspendus, un carrelage beige, des carreaux de céramique, un mur beige, un sol en carrelage de céramique, un lavabo intégré, un plan de toilette en surface solide, un sol marron, une cabine de douche à porte battante, un plan de toilette beige, meuble simple vasque et meuble-lavabo suspendu.
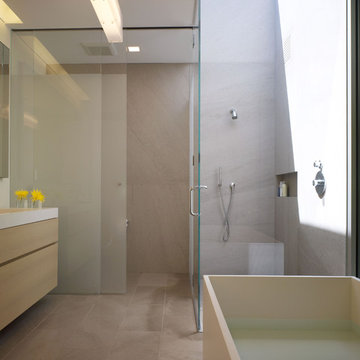
Ground up project featuring an aluminum storefront style window system that connects the interior and exterior spaces. Modern design incorporates integral color concrete floors, Boffi cabinets, two fireplaces with custom stainless steel flue covers. Other notable features include an outdoor pool, solar domestic hot water system and custom Honduran mahogany siding and front door.
Idées déco de salles de bain avec des portes de placard beiges et un lavabo intégré
7