Idées déco de salles de bain avec des portes de placard beiges et un sol bleu
Trier par :
Budget
Trier par:Populaires du jour
21 - 40 sur 73 photos
1 sur 3
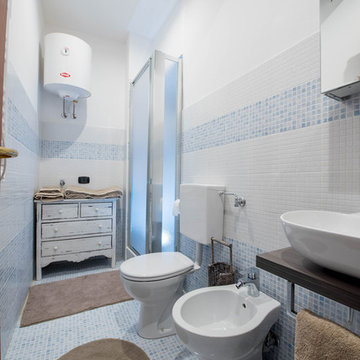
Angelo De Leo Fotografo
Idées déco pour une petite salle de bain bord de mer avec un placard à porte vitrée, des portes de placard beiges, WC séparés, un carrelage bleu, mosaïque, un mur blanc, un sol en carrelage de terre cuite, une vasque, un plan de toilette en bois et un sol bleu.
Idées déco pour une petite salle de bain bord de mer avec un placard à porte vitrée, des portes de placard beiges, WC séparés, un carrelage bleu, mosaïque, un mur blanc, un sol en carrelage de terre cuite, une vasque, un plan de toilette en bois et un sol bleu.
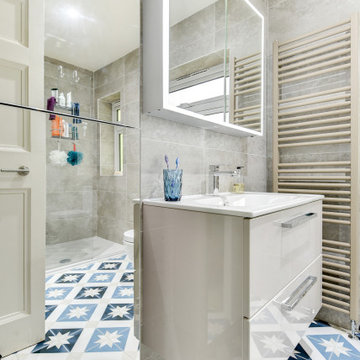
The Brief
This local Worthing client sought a bathroom improvement to enhance the aesthetic and function of their bathroom space.
An overall pastel theme was favoured from the start of this project, with designer Aron tasked with incorporating soft colours whilst ensuring the design remained spacious and uncluttered. Enhancing the usability of the space was key, with the client keen to incorporate some modern technologies.
Design Elements
A light theme has been deployed throughout as requested, with Brescia grey wall tiles and geometric blue floor tiling combining nicely. The geometric blue tiling adds a modern element, which is complimented by contemporary mirrored storage.
A wall hung unit from Deuco provides additional storage and has been chosen in a Cashmere finish to suit this design.
To ensure a spacious layout, designer Aron has placed a sizeable walk-in shower into the alcove of this room, with all furniture hung on the adjacent wall. This layout gives the client plenty of room to move about freely, without feeling restricted.
This shower screen and matching shower tray are from our British supplier Crosswater.
Special Inclusions
Aqualisa’s Quartz digital shower system is one of the modern additions specified by this client. This option is Aqualisa’s Touch model, and as the name suggests controls temperature and water flow by the touch screen dial within the shower, or by adjusting your personal showering preferences in the Aqualisa mobile app.
An HiB illuminating cabinet doubles as a mirror, which is equipped with touch sensitive led lighting and shaving socket.
Project Highlight
The storage specified for this project is a fantastic highlight.
The mirrored cabinetry and tall-unit here add a cutting-edge design element, as well as providing the client with plenty of additional storage.
The End Result
A light theme combines with contemporary additions for this project, contributing to the soft design and enhanced functionality of this bathroom.
This project is a great example of the exceptional in house design and installation expertise we can provide for bathroom projects. If you are looking to transform your home with a bathroom renovation, arrange a free design appointment today.
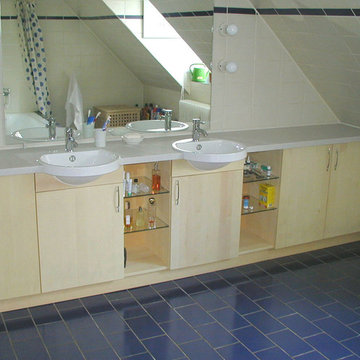
Pahl Interior
Cette photo montre une salle d'eau tendance de taille moyenne avec un placard à porte plane, des portes de placard beiges, un carrelage blanc, des carreaux de céramique, un mur blanc, une vasque, un plan de toilette en carrelage et un sol bleu.
Cette photo montre une salle d'eau tendance de taille moyenne avec un placard à porte plane, des portes de placard beiges, un carrelage blanc, des carreaux de céramique, un mur blanc, une vasque, un plan de toilette en carrelage et un sol bleu.
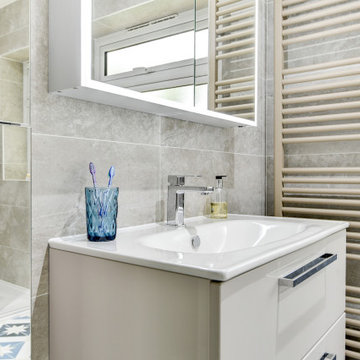
The Brief
This local Worthing client sought a bathroom improvement to enhance the aesthetic and function of their bathroom space.
An overall pastel theme was favoured from the start of this project, with designer Aron tasked with incorporating soft colours whilst ensuring the design remained spacious and uncluttered. Enhancing the usability of the space was key, with the client keen to incorporate some modern technologies.
Design Elements
A light theme has been deployed throughout as requested, with Brescia grey wall tiles and geometric blue floor tiling combining nicely. The geometric blue tiling adds a modern element, which is complimented by contemporary mirrored storage.
A wall hung unit from Deuco provides additional storage and has been chosen in a Cashmere finish to suit this design.
To ensure a spacious layout, designer Aron has placed a sizeable walk-in shower into the alcove of this room, with all furniture hung on the adjacent wall. This layout gives the client plenty of room to move about freely, without feeling restricted.
This shower screen and matching shower tray are from our British supplier Crosswater.
Special Inclusions
Aqualisa’s Quartz digital shower system is one of the modern additions specified by this client. This option is Aqualisa’s Touch model, and as the name suggests controls temperature and water flow by the touch screen dial within the shower, or by adjusting your personal showering preferences in the Aqualisa mobile app.
An HiB illuminating cabinet doubles as a mirror, which is equipped with touch sensitive led lighting and shaving socket.
Project Highlight
The storage specified for this project is a fantastic highlight.
The mirrored cabinetry and tall-unit here add a cutting-edge design element, as well as providing the client with plenty of additional storage.
The End Result
A light theme combines with contemporary additions for this project, contributing to the soft design and enhanced functionality of this bathroom.
This project is a great example of the exceptional in house design and installation expertise we can provide for bathroom projects. If you are looking to transform your home with a bathroom renovation, arrange a free design appointment today.
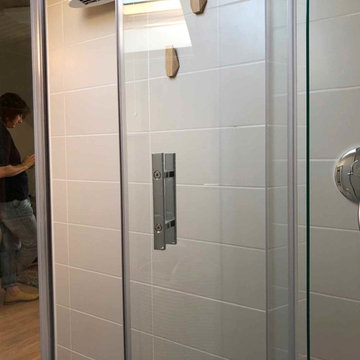
Aménagement d'une petite salle d'eau méditerranéenne avec un placard sans porte, des portes de placard beiges, WC suspendus, un carrelage multicolore, des carreaux de céramique, un mur multicolore, un sol en carrelage de céramique, une vasque, un plan de toilette en quartz modifié, un sol bleu et une cabine de douche à porte battante.
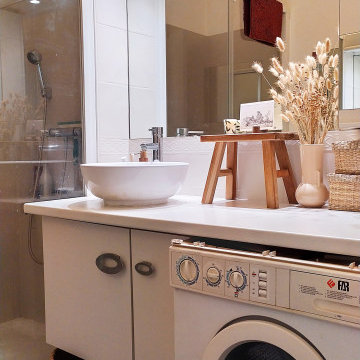
La salle de douche a été repeinte en beige, faïence et plan de travail inclus.
Inspiration pour une petite salle de bain beige et blanche méditerranéenne avec un placard à porte affleurante, des portes de placard beiges, un carrelage beige, des carreaux de céramique, un mur blanc, tomettes au sol, une vasque, un plan de toilette en stratifié, un sol bleu, une cabine de douche à porte battante, un plan de toilette beige, meuble simple vasque et meuble-lavabo suspendu.
Inspiration pour une petite salle de bain beige et blanche méditerranéenne avec un placard à porte affleurante, des portes de placard beiges, un carrelage beige, des carreaux de céramique, un mur blanc, tomettes au sol, une vasque, un plan de toilette en stratifié, un sol bleu, une cabine de douche à porte battante, un plan de toilette beige, meuble simple vasque et meuble-lavabo suspendu.
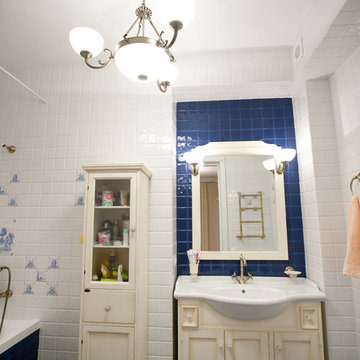
Мария Переродина
Réalisation d'une salle de bain principale tradition de taille moyenne avec un placard avec porte à panneau surélevé, des portes de placard beiges, une baignoire encastrée, WC à poser, un carrelage bleu, des carreaux de céramique, un mur blanc, un sol en carrelage de céramique, un lavabo intégré, un plan de toilette en surface solide, un plan de toilette blanc et un sol bleu.
Réalisation d'une salle de bain principale tradition de taille moyenne avec un placard avec porte à panneau surélevé, des portes de placard beiges, une baignoire encastrée, WC à poser, un carrelage bleu, des carreaux de céramique, un mur blanc, un sol en carrelage de céramique, un lavabo intégré, un plan de toilette en surface solide, un plan de toilette blanc et un sol bleu.
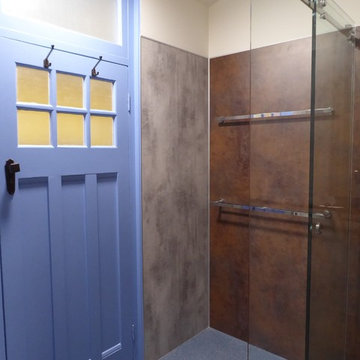
Smooth surfaces, zero grout and easy to clean.
Wall panels made flush with plasterboard.
Wall square set to vinyl floor.
Exemple d'une salle de bain principale éclectique de taille moyenne avec des portes de placard beiges, une douche d'angle, un mur multicolore, un sol en vinyl, un sol bleu et une cabine de douche à porte coulissante.
Exemple d'une salle de bain principale éclectique de taille moyenne avec des portes de placard beiges, une douche d'angle, un mur multicolore, un sol en vinyl, un sol bleu et une cabine de douche à porte coulissante.
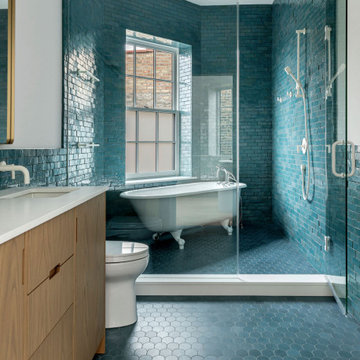
Aménagement d'une salle de bain avec des portes de placard beiges, une baignoire sur pieds, un espace douche bain, un carrelage bleu, des carreaux en terre cuite, un mur blanc, un sol en carrelage de porcelaine, un lavabo encastré, un plan de toilette en quartz, un sol bleu, une cabine de douche à porte battante, un plan de toilette blanc, meuble double vasque et meuble-lavabo encastré.
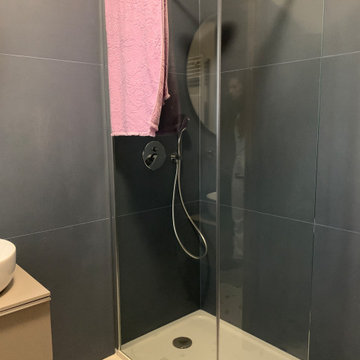
Restyling di bagno, senza modifica delle posizione dei sanitari e punti acqua. I colori sono stati abbinati al bellissimo pavimento in resina dell'appartamento
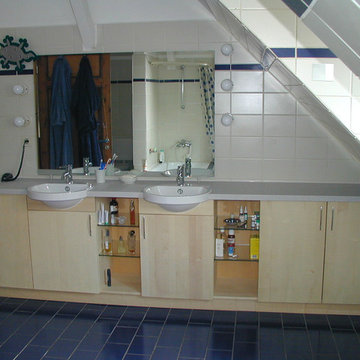
Pahl Interior
Cette photo montre une salle d'eau tendance de taille moyenne avec un placard à porte plane, des portes de placard beiges, un carrelage blanc, des carreaux de céramique, un mur blanc, une vasque, un plan de toilette en carrelage et un sol bleu.
Cette photo montre une salle d'eau tendance de taille moyenne avec un placard à porte plane, des portes de placard beiges, un carrelage blanc, des carreaux de céramique, un mur blanc, une vasque, un plan de toilette en carrelage et un sol bleu.
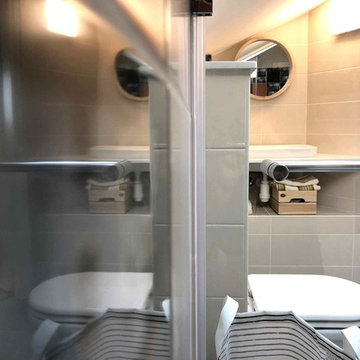
Réalisation d'une petite salle d'eau méditerranéenne avec un placard sans porte, des portes de placard beiges, WC suspendus, un carrelage multicolore, des carreaux de céramique, un mur multicolore, un sol en carrelage de céramique, une vasque, un plan de toilette en quartz modifié, un sol bleu et une cabine de douche à porte battante.
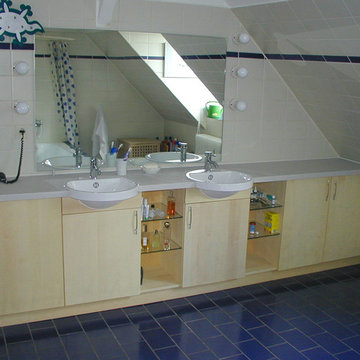
Pahl Interior
Idées déco pour une salle d'eau contemporaine de taille moyenne avec un placard à porte plane, des portes de placard beiges, un carrelage blanc, des carreaux de céramique, un mur blanc, une vasque, un plan de toilette en carrelage et un sol bleu.
Idées déco pour une salle d'eau contemporaine de taille moyenne avec un placard à porte plane, des portes de placard beiges, un carrelage blanc, des carreaux de céramique, un mur blanc, une vasque, un plan de toilette en carrelage et un sol bleu.
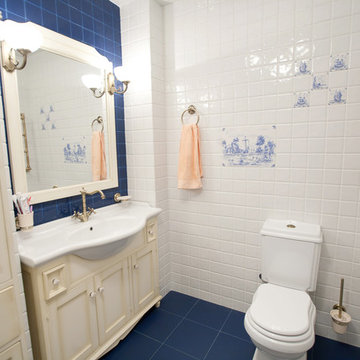
Мария Переродина
Aménagement d'une salle de bain principale classique de taille moyenne avec un placard avec porte à panneau surélevé, des portes de placard beiges, une baignoire encastrée, WC à poser, un carrelage bleu, des carreaux de céramique, un mur blanc, un sol en carrelage de céramique, un lavabo intégré, un plan de toilette en surface solide, un sol bleu et un plan de toilette blanc.
Aménagement d'une salle de bain principale classique de taille moyenne avec un placard avec porte à panneau surélevé, des portes de placard beiges, une baignoire encastrée, WC à poser, un carrelage bleu, des carreaux de céramique, un mur blanc, un sol en carrelage de céramique, un lavabo intégré, un plan de toilette en surface solide, un sol bleu et un plan de toilette blanc.
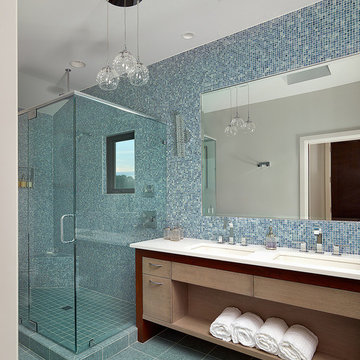
Idées déco pour une salle de bain bord de mer avec des portes de placard beiges, une douche ouverte, un carrelage bleu, un mur bleu, un sol en carrelage de céramique, un plan de toilette en bois, un sol bleu et une cabine de douche à porte battante.
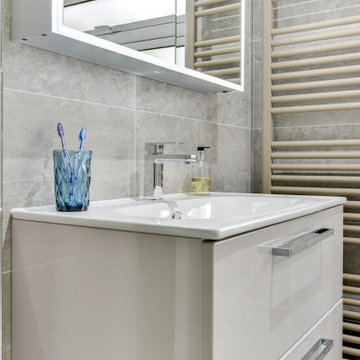
The Brief
This local Worthing client sought a bathroom improvement to enhance the aesthetic and function of their bathroom space.
An overall pastel theme was favoured from the start of this project, with designer Aron tasked with incorporating soft colours whilst ensuring the design remained spacious and uncluttered. Enhancing the usability of the space was key, with the client keen to incorporate some modern technologies.
Design Elements
A light theme has been deployed throughout as requested, with Brescia grey wall tiles and geometric blue floor tiling combining nicely. The geometric blue tiling adds a modern element, which is complimented by contemporary mirrored storage.
A wall hung unit from Deuco provides additional storage and has been chosen in a Cashmere finish to suit this design.
To ensure a spacious layout, designer Aron has placed a sizeable walk-in shower into the alcove of this room, with all furniture hung on the adjacent wall. This layout gives the client plenty of room to move about freely, without feeling restricted.
This shower screen and matching shower tray are from our British supplier Crosswater.
Special Inclusions
Aqualisa’s Quartz digital shower system is one of the modern additions specified by this client. This option is Aqualisa’s Touch model, and as the name suggests controls temperature and water flow by the touch screen dial within the shower, or by adjusting your personal showering preferences in the Aqualisa mobile app.
An HiB illuminating cabinet doubles as a mirror, which is equipped with touch sensitive led lighting and shaving socket.
Project Highlight
The storage specified for this project is a fantastic highlight.
The mirrored cabinetry and tall-unit here add a cutting-edge design element, as well as providing the client with plenty of additional storage.
The End Result
A light theme combines with contemporary additions for this project, contributing to the soft design and enhanced functionality of this bathroom.
This project is a great example of the exceptional in house design and installation expertise we can provide for bathroom projects. If you are looking to transform your home with a bathroom renovation, arrange a free design appointment today.
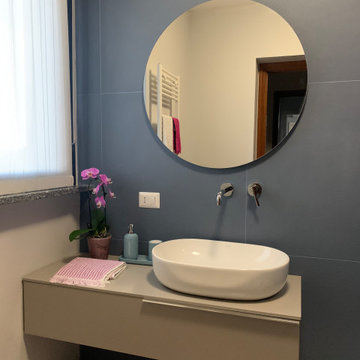
Restyling di bagno, senza modifica delle posizione dei sanitari e punti acqua. I colori sono stati abbinati al bellissimo pavimento in resina dell'appartamento
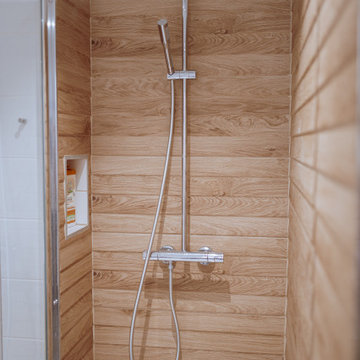
Cette salle de bain, en très bon état, devait être conservé. Seule la douche devait être changé et modernisé.
Pour ce faire, le bac à douche sabot, avec porte, à été retiré pour laisser place à un receveur extra plat sans porte. La dépose faites, nous avons changé le carrelage intérieur de la douche avec ces carreaux effet lames de bois. Une niche a été créé et la colonne de douche changé.
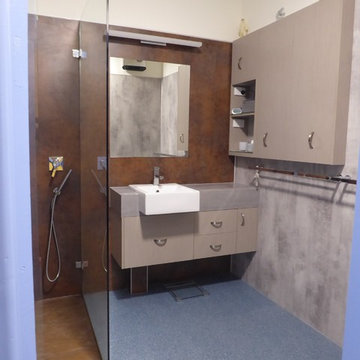
Smooth surfaces, zero grout and easy to clean.
Wall panels made flush with plasterboard.
Wall square set to vinyl floor.
Aménagement d'une salle de bain principale éclectique de taille moyenne avec des portes de placard beiges, une douche d'angle, un mur multicolore, un sol en vinyl, un sol bleu et une cabine de douche à porte coulissante.
Aménagement d'une salle de bain principale éclectique de taille moyenne avec des portes de placard beiges, une douche d'angle, un mur multicolore, un sol en vinyl, un sol bleu et une cabine de douche à porte coulissante.
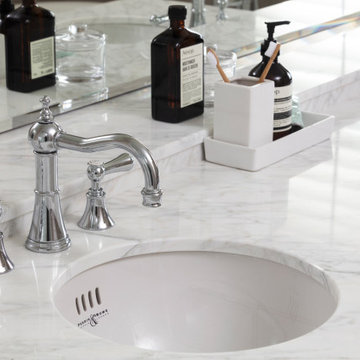
En Suite bathroom with bespoke double vanity & marble top
Exemple d'une salle de bain principale chic de taille moyenne avec un placard à porte affleurante, des portes de placard beiges, une baignoire sur pieds, une douche double, WC à poser, un carrelage blanc, des carreaux de céramique, un mur beige, carreaux de ciment au sol, un lavabo posé, un plan de toilette en marbre, un sol bleu, aucune cabine, un plan de toilette blanc, meuble double vasque et meuble-lavabo sur pied.
Exemple d'une salle de bain principale chic de taille moyenne avec un placard à porte affleurante, des portes de placard beiges, une baignoire sur pieds, une douche double, WC à poser, un carrelage blanc, des carreaux de céramique, un mur beige, carreaux de ciment au sol, un lavabo posé, un plan de toilette en marbre, un sol bleu, aucune cabine, un plan de toilette blanc, meuble double vasque et meuble-lavabo sur pied.
Idées déco de salles de bain avec des portes de placard beiges et un sol bleu
2