Idées déco de salles de bain avec des portes de placard beiges et une baignoire posée
Trier par :
Budget
Trier par:Populaires du jour
121 - 140 sur 2 585 photos
1 sur 3
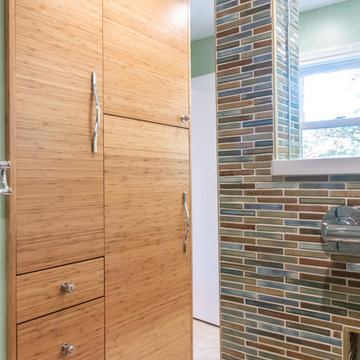
Aménagement d'une petite douche en alcôve principale éclectique avec un placard à porte plane, des portes de placard beiges, une baignoire posée, WC séparés, un carrelage multicolore, mosaïque, un mur blanc, un sol en marbre, un lavabo encastré, un plan de toilette en quartz modifié, un sol blanc, une cabine de douche avec un rideau et un plan de toilette beige.
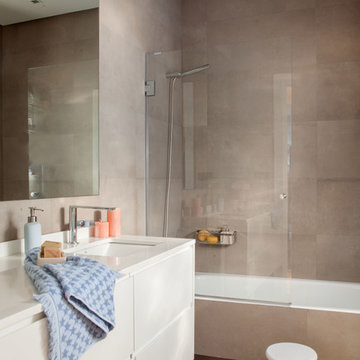
Felipe Scheffel
Inspiration pour une salle de bain design avec un placard à porte plane, des portes de placard beiges, une baignoire posée, un combiné douche/baignoire, un carrelage marron, un mur marron, un lavabo encastré, un sol marron et un plan de toilette beige.
Inspiration pour une salle de bain design avec un placard à porte plane, des portes de placard beiges, une baignoire posée, un combiné douche/baignoire, un carrelage marron, un mur marron, un lavabo encastré, un sol marron et un plan de toilette beige.
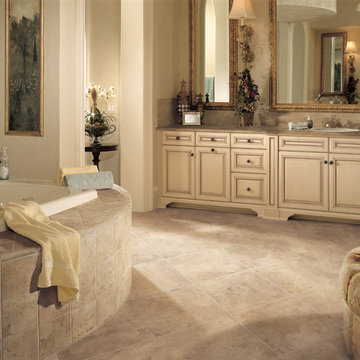
tile floor
Idées déco pour une grande salle de bain principale classique avec un placard avec porte à panneau surélevé, des portes de placard beiges, une baignoire posée, un carrelage beige, un carrelage de pierre, un mur jaune, un sol en carrelage de porcelaine, un plan de toilette en carrelage et un lavabo posé.
Idées déco pour une grande salle de bain principale classique avec un placard avec porte à panneau surélevé, des portes de placard beiges, une baignoire posée, un carrelage beige, un carrelage de pierre, un mur jaune, un sol en carrelage de porcelaine, un plan de toilette en carrelage et un lavabo posé.

Inspiration pour une grande salle de bain principale méditerranéenne avec un lavabo encastré, un placard avec porte à panneau encastré, un mur multicolore, une baignoire posée, des portes de placard beiges, un sol en travertin, un plan de toilette en marbre, une douche d'angle et un sol beige.
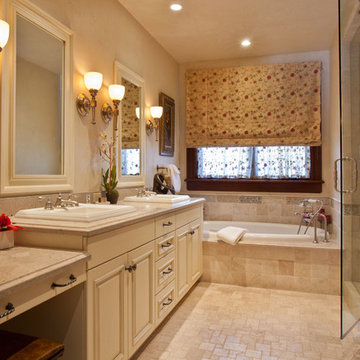
© dann coffey
Cette photo montre une douche en alcôve chic avec un lavabo posé, un placard avec porte à panneau surélevé, des portes de placard beiges, une baignoire posée et un carrelage beige.
Cette photo montre une douche en alcôve chic avec un lavabo posé, un placard avec porte à panneau surélevé, des portes de placard beiges, une baignoire posée et un carrelage beige.
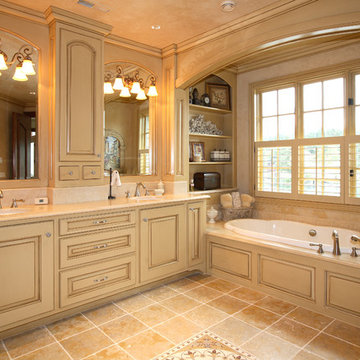
Idées déco pour une grande salle de bain principale classique avec un placard avec porte à panneau surélevé, des portes de placard beiges, une baignoire posée, un mur beige, un sol en carrelage de céramique, un lavabo encastré, un plan de toilette en marbre et un sol marron.
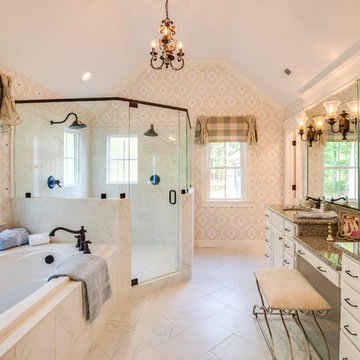
Jonathanedwardsmedia.com
Idées déco pour une salle de bain classique avec un lavabo encastré, un placard à porte plane, des portes de placard beiges, une baignoire posée et une douche double.
Idées déco pour une salle de bain classique avec un lavabo encastré, un placard à porte plane, des portes de placard beiges, une baignoire posée et une douche double.

Cette photo montre une petite salle de bain principale tendance avec un placard à porte plane, des portes de placard beiges, une baignoire posée, WC suspendus, un carrelage marron, un carrelage de pierre, un mur multicolore, un sol en carrelage de céramique, une vasque, un sol marron, meuble simple vasque, meuble-lavabo suspendu et un plafond décaissé.
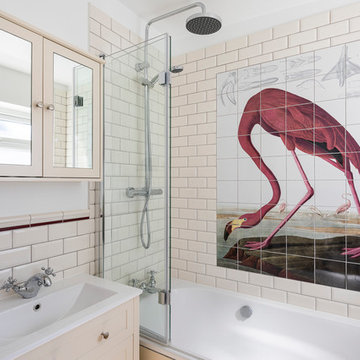
Photo by Chris Snook
Inspiration pour une petite salle de bain traditionnelle pour enfant avec un placard à porte shaker, des portes de placard beiges, une baignoire posée, un combiné douche/baignoire, un carrelage beige, des carreaux de céramique, un mur multicolore, un sol en carrelage de céramique, un sol beige et un plan vasque.
Inspiration pour une petite salle de bain traditionnelle pour enfant avec un placard à porte shaker, des portes de placard beiges, une baignoire posée, un combiné douche/baignoire, un carrelage beige, des carreaux de céramique, un mur multicolore, un sol en carrelage de céramique, un sol beige et un plan vasque.
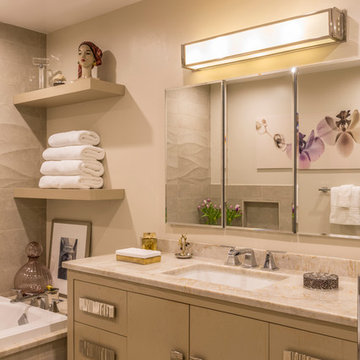
interior designer, interior, design, decorator, residential, commercial, staging, color consulting, product design, full service, custom home furnishing, space planning, full service design, furniture and finish selection, interior design consultation, functionality, award winning designers, conceptual design, kitchen and bathroom design, custom cabinetry design, interior elevations, interior renderings, hardware selections, lighting design, project management, design consultation
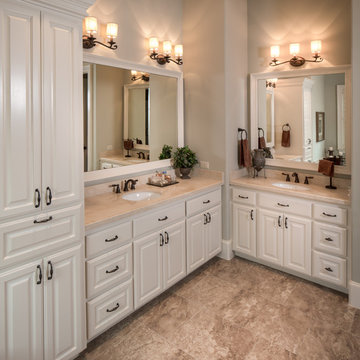
Steve Chenn Photography
Idées déco pour une douche en alcôve principale classique de taille moyenne avec un lavabo encastré, un placard avec porte à panneau surélevé, des portes de placard beiges, un plan de toilette en marbre, une baignoire posée, WC à poser, un carrelage beige, des carreaux de céramique, un mur bleu et un sol en carrelage de porcelaine.
Idées déco pour une douche en alcôve principale classique de taille moyenne avec un lavabo encastré, un placard avec porte à panneau surélevé, des portes de placard beiges, un plan de toilette en marbre, une baignoire posée, WC à poser, un carrelage beige, des carreaux de céramique, un mur bleu et un sol en carrelage de porcelaine.

This hall bath was the perfect spot to make a fun statement. The new bath features heated flooring, new chandelier, new soaking tub with tile surround and wallpaper. Because the homeowner is a bath lover, they opted to not install a shower here, but instead use the space to create a fun, spa-like feel.

Warm Bathroom in Woodingdean, East Sussex
Designer Aron has created a simple design that works well across this family bathroom and cloakroom in Woodingdean.
The Brief
This Woodingdean client required redesign and rethink for a family bathroom and cloakroom. To keep things simple the design was to be replicated across both rooms, with ample storage to be incorporated into either space.
The brief was relatively simple.
A warm and homely design had to be accompanied by all standard bathroom inclusions.
Design Elements
To maximise storage space in the main bathroom the rear wall has been dedicated to storage. The ensure plenty of space for personal items fitted storage has been opted for, and Aron has specified a customised combination of units based upon the client’s storage requirements.
Earthy grey wall tiles combine nicely with a chosen mosaic tile, which wraps around the entire room and cloakroom space.
Chrome brassware from Vado and Puraflow are used on the semi-recessed basin, as well as showering and bathing functions.
Special Inclusions
The furniture was a key element of this project.
It is primarily for storage, but in terms of design it has been chosen in this Light Grey Gloss finish to add a nice warmth to the family bathroom. By opting for fitted furniture it meant that a wall-to-wall appearance could be incorporated into the design, as well as a custom combination of units.
Atop the furniture, Aron has used a marble effect laminate worktop which ties in nicely with the theme of the space.
Project Highlight
As mentioned the cloakroom utilises the same design, with the addition of a small cloakroom storage unit and sink from Deuco.
Tile choices have also been replicated in this room to half-height. The mosaic tiles particularly look great here as they catch the light through the window.
The End Result
The result is a project that delivers upon the brief, with warm and homely tile choices and plenty of storage across the two rooms.
If you are thinking of a bathroom transformation, discover how our design team can create a new bathroom space that will tick all of your boxes. Arrange a free design appointment in showroom or online today.

Bathroom
Aménagement d'une petite salle de bain contemporaine pour enfant avec des portes de placard beiges, une baignoire posée, une douche à l'italienne, WC suspendus, un carrelage beige, des carreaux de céramique, un mur beige, un sol en carrelage de céramique, un sol noir, meuble simple vasque et meuble-lavabo encastré.
Aménagement d'une petite salle de bain contemporaine pour enfant avec des portes de placard beiges, une baignoire posée, une douche à l'italienne, WC suspendus, un carrelage beige, des carreaux de céramique, un mur beige, un sol en carrelage de céramique, un sol noir, meuble simple vasque et meuble-lavabo encastré.
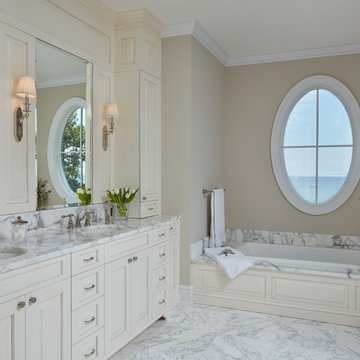
David Burroughs
Idées déco pour une salle de bain principale bord de mer avec des portes de placard beiges, une baignoire posée, un mur beige et un lavabo encastré.
Idées déco pour une salle de bain principale bord de mer avec des portes de placard beiges, une baignoire posée, un mur beige et un lavabo encastré.
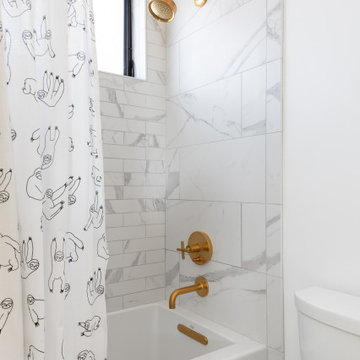
The fixtures and finishes bring this primary bathroom to life.
Inspiration pour une petite salle de bain principale minimaliste avec un placard à porte plane, des portes de placard beiges, une baignoire posée, une douche d'angle, WC à poser, un carrelage blanc, des carreaux de céramique, un mur blanc, un sol en carrelage de porcelaine, un lavabo posé, un plan de toilette en quartz modifié, un sol gris, une cabine de douche à porte battante, un plan de toilette gris, des toilettes cachées, meuble double vasque et meuble-lavabo suspendu.
Inspiration pour une petite salle de bain principale minimaliste avec un placard à porte plane, des portes de placard beiges, une baignoire posée, une douche d'angle, WC à poser, un carrelage blanc, des carreaux de céramique, un mur blanc, un sol en carrelage de porcelaine, un lavabo posé, un plan de toilette en quartz modifié, un sol gris, une cabine de douche à porte battante, un plan de toilette gris, des toilettes cachées, meuble double vasque et meuble-lavabo suspendu.
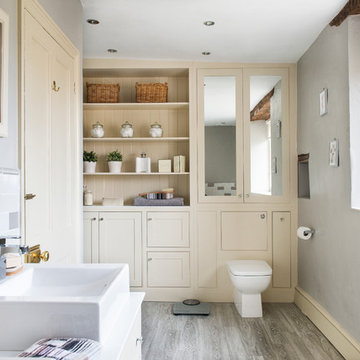
We were commissioned to design a new master bathroom for a beautiful stone farmhouse near Norton St Philip. Following consultations with the client we proposed a scheme of soft greys and creams to update this great, character space. We also designed a bespoke vanity unit and a large built in wall of shelves and cupboards to address the clients need for more storage. This project was completed in October 2014 and featured in the October 2015 issue of Ideal Home.
Colin Poole at Photoword
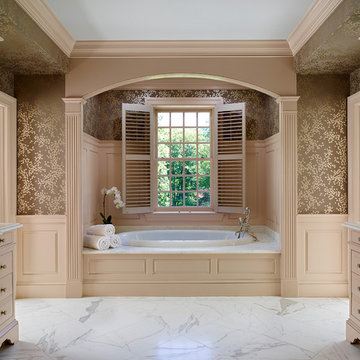
Photos © Jeffrey Totaro, 2013
Pinemar, Inc.- Philadelphia General Contractor & Home Builder.
Cette image montre une douche en alcôve traditionnelle avec un placard avec porte à panneau surélevé, des portes de placard beiges, une baignoire posée, un lavabo encastré, un plan de toilette en marbre, WC séparés, un carrelage blanc, un mur marron et un sol en marbre.
Cette image montre une douche en alcôve traditionnelle avec un placard avec porte à panneau surélevé, des portes de placard beiges, une baignoire posée, un lavabo encastré, un plan de toilette en marbre, WC séparés, un carrelage blanc, un mur marron et un sol en marbre.
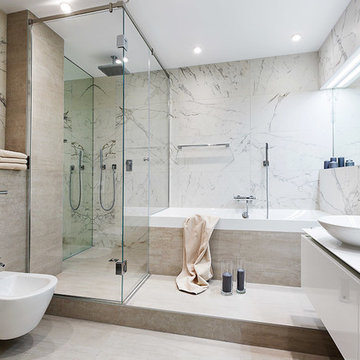
Cette photo montre une salle de bain principale tendance de taille moyenne avec une douche d'angle, un bidet, un carrelage gris, des carreaux de porcelaine, un sol en carrelage de porcelaine, une vasque, un placard à porte plane, des portes de placard beiges, une baignoire posée, un sol beige et une cabine de douche à porte battante.
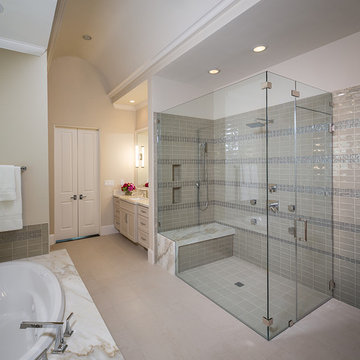
Photo Credit: Steve Chenn
Inspiration pour une grande douche en alcôve principale traditionnelle avec un lavabo encastré, un placard avec porte à panneau encastré, des portes de placard beiges, un plan de toilette en marbre, une baignoire posée, WC à poser, un carrelage beige, un carrelage de pierre, un mur beige et un sol en travertin.
Inspiration pour une grande douche en alcôve principale traditionnelle avec un lavabo encastré, un placard avec porte à panneau encastré, des portes de placard beiges, un plan de toilette en marbre, une baignoire posée, WC à poser, un carrelage beige, un carrelage de pierre, un mur beige et un sol en travertin.
Idées déco de salles de bain avec des portes de placard beiges et une baignoire posée
7